Storage and Wardrobe Design Ideas
Refine by:
Budget
Sort by:Popular Today
101 - 120 of 14,871 photos
Item 1 of 2
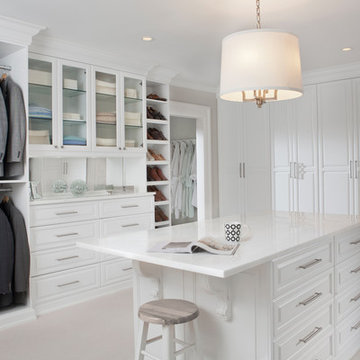
We built this stunning dressing room in maple wood with a crisp white painted finish. The space features a bench radiator cover, hutch, center island, enclosed shoe wall with numerous shelves and cubbies, abundant hanging storage, Revere Style doors and a vanity. The beautiful marble counter tops and other decorative items were supplied by the homeowner. The Island has deep velvet lined drawers, double jewelry drawers, large hampers and decorative corbels under the extended overhang. The hutch has clear glass shelves, framed glass door fronts and surface mounted LED lighting. The dressing room features brushed chrome tie racks, belt racks, scarf racks and valet rods.
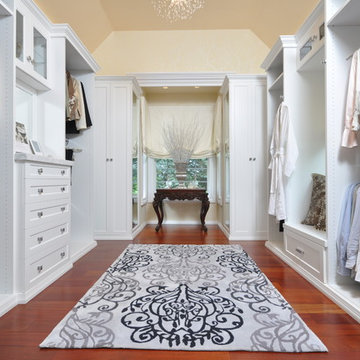
Paul Wesley
Mid-sized transitional gender-neutral walk-in wardrobe in Newark with recessed-panel cabinets, white cabinets and medium hardwood floors.
Mid-sized transitional gender-neutral walk-in wardrobe in Newark with recessed-panel cabinets, white cabinets and medium hardwood floors.
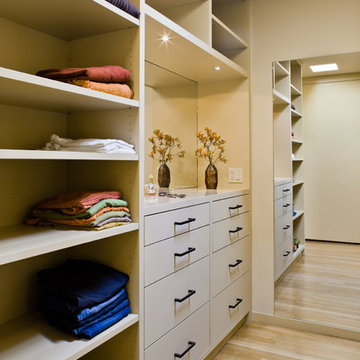
Walking closet with shelving unit and dresser, painted ceilings with recessed lighting, light hardwood floors in mid-century-modern renovation and addition in Berkeley hills, California
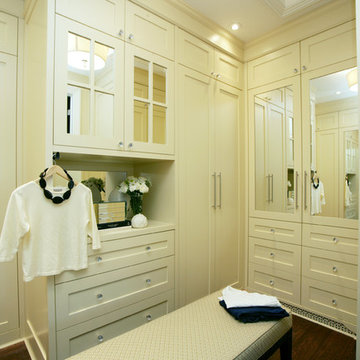
Master bedroom built-in closet. Half and Full length mirrors (opposite wall) to check on your ensemble before heading out to greet the world.
This project is 5+ years old. Most items shown are custom (eg. millwork, upholstered furniture, drapery). Most goods are no longer available. Benjamin Moore paint.

The Kelso's Primary Closet is a spacious and well-designed area dedicated to organizing and storing their clothing and accessories. The closet features a plush gray carpet that adds a touch of comfort and luxury underfoot. A large gray linen bench serves as a stylish and practical seating option, allowing the Kelso's to sit down while choosing their outfits. The closet itself is a generous walk-in design, providing ample space for hanging clothes, shelves for folded items, and storage compartments for shoes and accessories. The round semi-flush lighting fixtures enhance the visibility and add a modern touch to the space. The white melamine closet system offers a clean and sleek appearance, ensuring a cohesive and organized look. With the combination of the gray carpet, linen bench, walk-in layout, lighting, and melamine closet system, the Kelso's Primary Closet creates a functional and aesthetically pleasing space for their clothing storage needs.
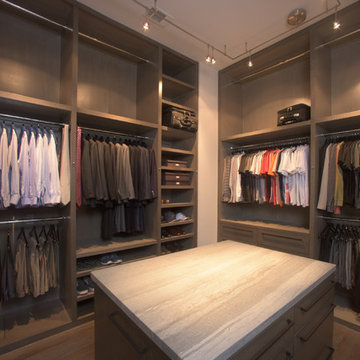
Space Organized by Squared Away
Photography by Karen Sachar & Assoc.
Photo of a large modern men's walk-in wardrobe in Houston with brown cabinets, flat-panel cabinets and painted wood floors.
Photo of a large modern men's walk-in wardrobe in Houston with brown cabinets, flat-panel cabinets and painted wood floors.
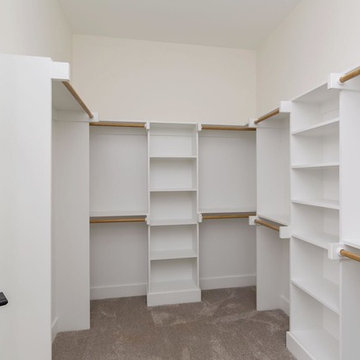
Dwight Myers Real Estate Photography
Large country gender-neutral walk-in wardrobe in Raleigh with carpet and grey floor.
Large country gender-neutral walk-in wardrobe in Raleigh with carpet and grey floor.
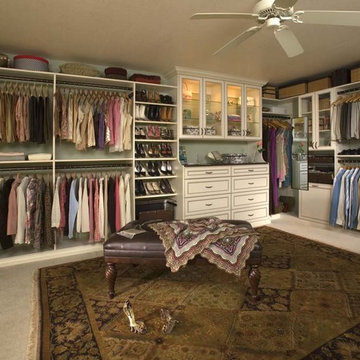
Design ideas for an expansive traditional gender-neutral walk-in wardrobe in Denver with beaded inset cabinets, white cabinets and carpet.
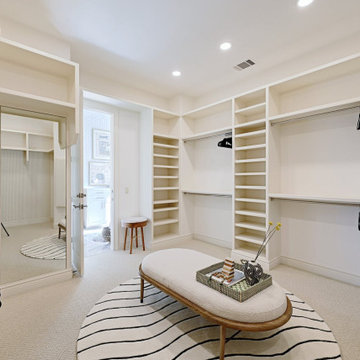
Always meant to serve as an inspired space, each morning now comes together in this stunning walk in closet. Custom fit to accommodate multiple types of items, these homeowners now enjoy lingering in this space, while really seeing what they have to wear.
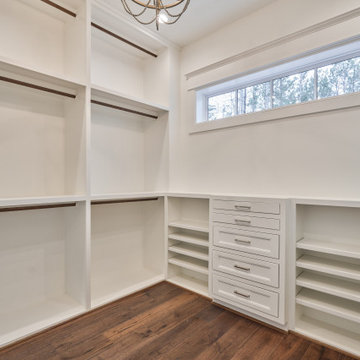
Design ideas for a large walk-in wardrobe in Houston with white cabinets, dark hardwood floors and brown floor.
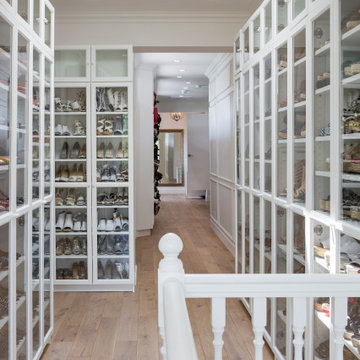
A spare room and hallway converted into a large walk in closet.
Photo of an expansive country women's dressing room in San Francisco with flat-panel cabinets, white cabinets, medium hardwood floors and brown floor.
Photo of an expansive country women's dressing room in San Francisco with flat-panel cabinets, white cabinets, medium hardwood floors and brown floor.
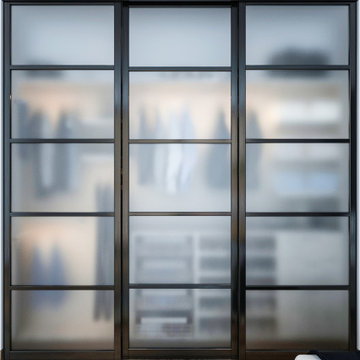
A reach-in closet - one of our specialties - works hard to store many of our most important possessions and with one of our custom closet organizers, you can literally double your storage.
Most reach-in closets start with a single hanging rod and shelf above it. Imagine adding multiple rods, custom-built trays, shelving, and cabinets that will utilize even the hard-to-reach areas behind the walls. Your closet organizer system will have plenty of space for your shoes, accessories, laundry, and valuables. We can do that, and more.
Please browse our gallery of custom closet organizers and start visualizing ideas for your own closet, and let your designer know which ones appeal to you the most. Have fun and keep in mind – this is just the beginning of all the storage solutions and customization we offer.
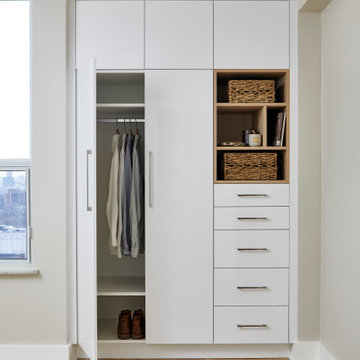
Design ideas for a small contemporary gender-neutral storage and wardrobe in Toronto with flat-panel cabinets, white cabinets, light hardwood floors and brown floor.
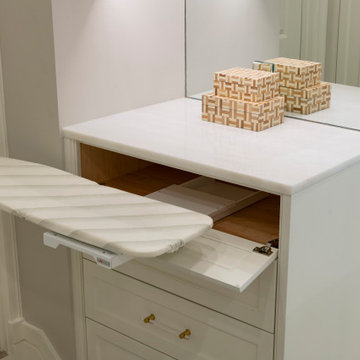
Floor to ceiling cabinetry, three dressers, shoe and handbag display cases and mirrored doors highlight this luxury walk-in closet.
Inspiration for a large transitional gender-neutral walk-in wardrobe in Dallas with beaded inset cabinets, white cabinets, carpet and grey floor.
Inspiration for a large transitional gender-neutral walk-in wardrobe in Dallas with beaded inset cabinets, white cabinets, carpet and grey floor.
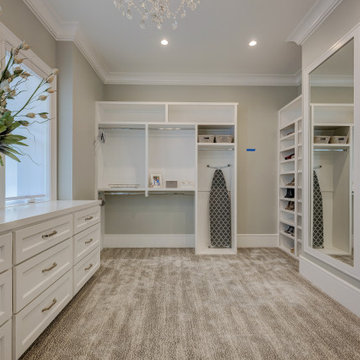
The master closet, just waiting to be used. We decided to create a furniture style wardrobe cabinet in the closet. We built is shoe storage and a full length mirror.
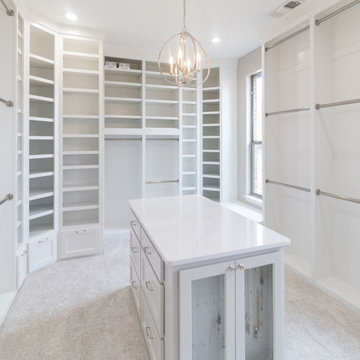
This is an example of an expansive transitional gender-neutral walk-in wardrobe in Dallas with shaker cabinets, white cabinets, carpet and white floor.
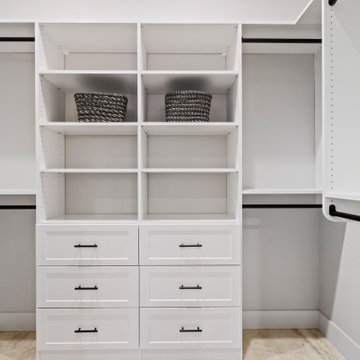
This Woodland Style home is a beautiful combination of rustic charm and modern flare. The Three bedroom, 3 and 1/2 bath home provides an abundance of natural light in every room. The home design offers a central courtyard adjoining the main living space with the primary bedroom. The master bath with its tiled shower and walk in closet provide the homeowner with much needed space without compromising the beautiful style of the overall home.
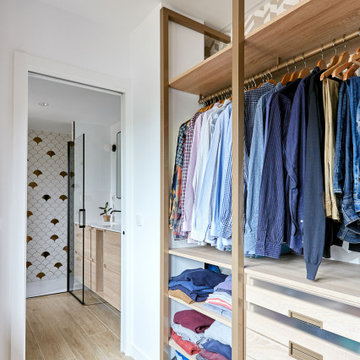
Photo of a large transitional gender-neutral dressing room in Madrid with open cabinets, light wood cabinets and light hardwood floors.
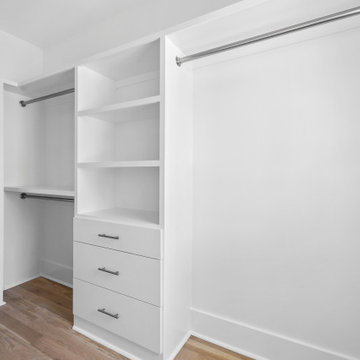
This is an example of a mid-sized transitional women's walk-in wardrobe in Atlanta with open cabinets.
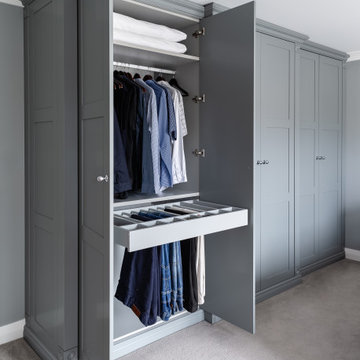
Mid-sized transitional storage and wardrobe in Auckland with carpet and brown floor.
Storage and Wardrobe Design Ideas
6