Storage and Wardrobe Design Ideas
Refine by:
Budget
Sort by:Popular Today
161 - 180 of 14,871 photos
Item 1 of 2
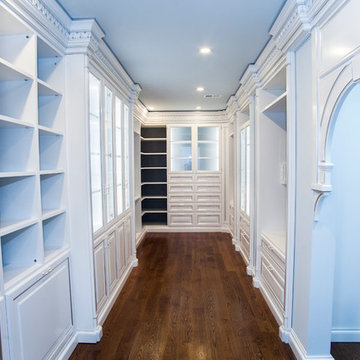
Large mediterranean women's walk-in wardrobe in DC Metro with white cabinets, medium hardwood floors and glass-front cabinets.
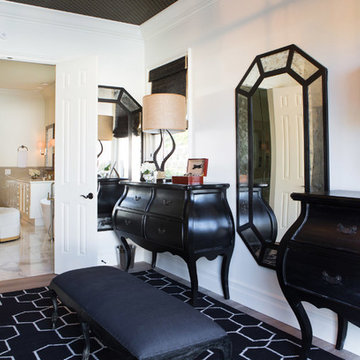
Lori Dennis Interior Design
SoCal Contractor Construction
Lion Windows and Doors
Erika Bierman Photography
This is an example of a large mediterranean men's walk-in wardrobe in Santa Barbara with shaker cabinets, black cabinets and light hardwood floors.
This is an example of a large mediterranean men's walk-in wardrobe in Santa Barbara with shaker cabinets, black cabinets and light hardwood floors.
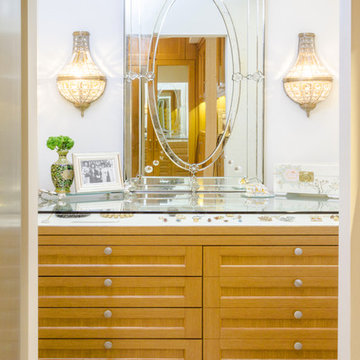
Features of Shared closet:
Stained Rift Oak Cabinetry with Base and Crown
Cedar Lined Drawers for Cashmere Sweaters
Furniture Accessories include Chandeliers and Island
Lingerie Inserts
Pull-out Hooks
Purse Dividers
Jewelry Display Case
Sunglass Display Case
Integrated Light Up Rods
Integrated Showcase Lighting
Angled Shoe Shelves
Full Length Framed Mirror with Mullions
Hidden Safe
Nick Savoy Photography
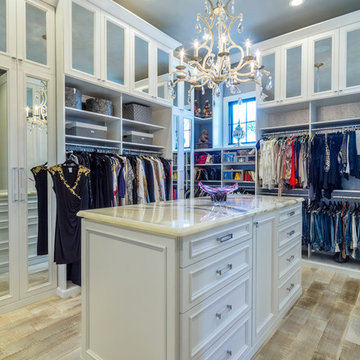
Closet Factory Orlando is responsible for this lovely very tall walk-in closet design that features a large island with decorative drawers and side panels. This closet is the perfect example of how to make the most out of a tall ceiling.
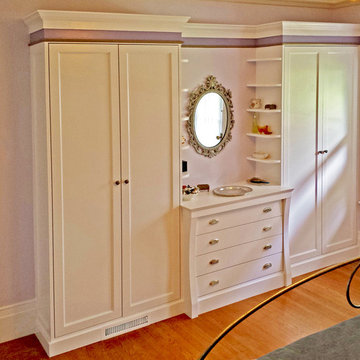
This multi-functional Built-in closet integrates this 1906 Victorian Homes charm with practicality and beauty. The Built-in dresser and shelving vanity area creates a elegant flow to the piece.
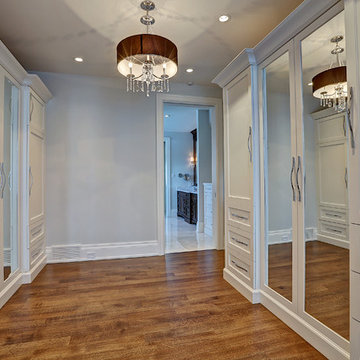
This is an example of a large transitional gender-neutral walk-in wardrobe in Calgary with shaker cabinets, white cabinets and medium hardwood floors.
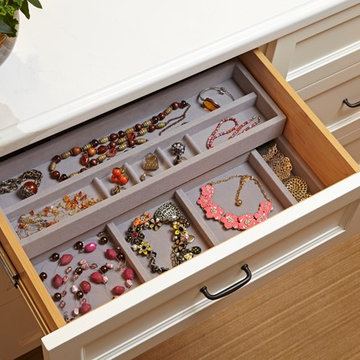
Doug Hill Photography
This is an example of a large mediterranean gender-neutral walk-in wardrobe in Los Angeles with recessed-panel cabinets, white cabinets and carpet.
This is an example of a large mediterranean gender-neutral walk-in wardrobe in Los Angeles with recessed-panel cabinets, white cabinets and carpet.
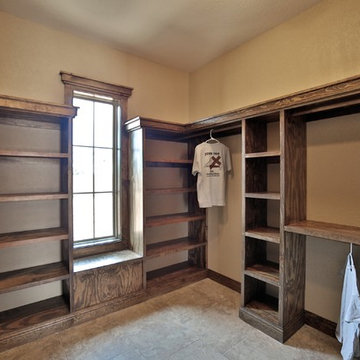
LakeKover Photography
Mid-sized mediterranean gender-neutral walk-in wardrobe in Dallas with open cabinets, medium wood cabinets and porcelain floors.
Mid-sized mediterranean gender-neutral walk-in wardrobe in Dallas with open cabinets, medium wood cabinets and porcelain floors.
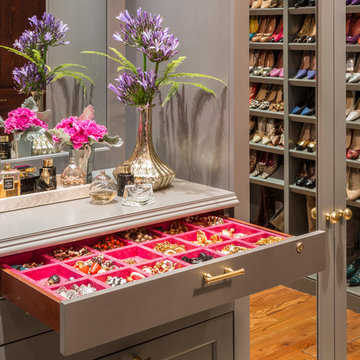
Marco Ricca
Photo of a mid-sized transitional gender-neutral storage and wardrobe in New York with recessed-panel cabinets, grey cabinets and light hardwood floors.
Photo of a mid-sized transitional gender-neutral storage and wardrobe in New York with recessed-panel cabinets, grey cabinets and light hardwood floors.
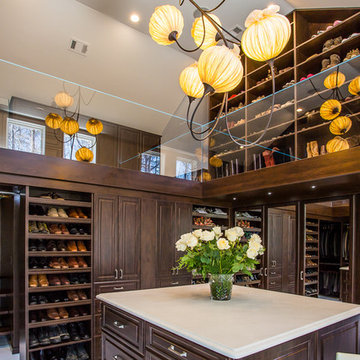
This closet design was a Top Shelf Award Winner for 2014
Photo of a large traditional walk-in wardrobe in Other with raised-panel cabinets, dark wood cabinets and marble floors.
Photo of a large traditional walk-in wardrobe in Other with raised-panel cabinets, dark wood cabinets and marble floors.
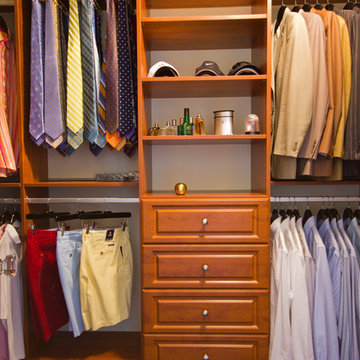
Bella Systems
Design ideas for a mid-sized traditional gender-neutral walk-in wardrobe in New York with open cabinets, medium wood cabinets and dark hardwood floors.
Design ideas for a mid-sized traditional gender-neutral walk-in wardrobe in New York with open cabinets, medium wood cabinets and dark hardwood floors.
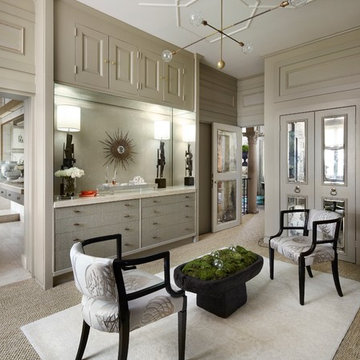
Beautiful transitional walk-in closet of this transitional Lake Forest home. The moss table in the sitting area, antiqued mirror closet doors and modern art chandelier make this closet unforgettable.
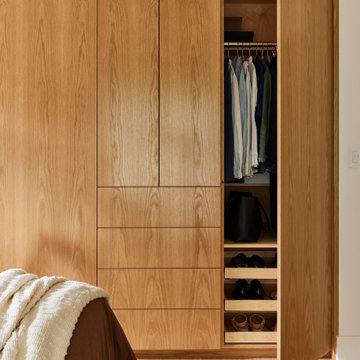
A contemporary new home in an earthy, natural palette.
Design ideas for a mid-sized contemporary storage and wardrobe in Los Angeles with flat-panel cabinets, light wood cabinets and light hardwood floors.
Design ideas for a mid-sized contemporary storage and wardrobe in Los Angeles with flat-panel cabinets, light wood cabinets and light hardwood floors.
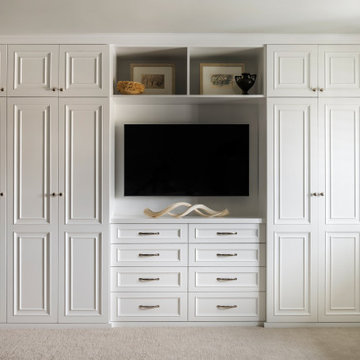
This neutral primary bedroom has a built-in wardrobe extending wall-to-wall. Tall cabinet doors in a traditional style (recessed panels with applied mouldings) conceal hanging storage, shoe storage, and shelves. The center dresser portion creates space for a TV, and open shelves above for displaying art and a cherished art nouveau bronze vase.
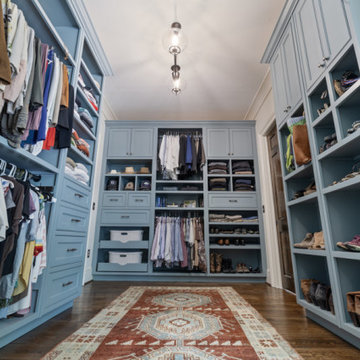
This is an example of a large country walk-in wardrobe in Atlanta with recessed-panel cabinets, blue cabinets, medium hardwood floors and brown floor.

Step inside this jewel box closet and breathe in the calm. Beautiful organization, and dreamy, saturated color can make your morning better.
Custom cabinets painted with Benjamin Moore Stained Glass, and gold accent hardware combine to create an elevated experience when getting ready in the morning.
The space was originally one room with dated built ins that didn’t provide much space.
By building out a wall to divide the room and adding French doors to separate closet from dressing room, the owner was able to have a beautiful transition from public to private spaces, and a lovely area to prepare for the day.
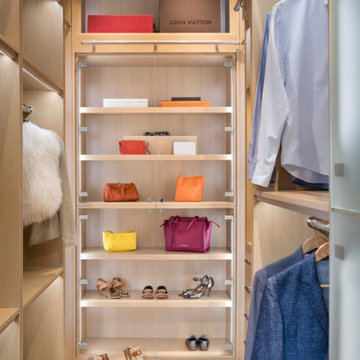
In this beautiful home, our Boulder studio used a neutral palette that let natural materials shine when mixed with intentional pops of color. As long-time meditators, we love creating meditation spaces where our clients can relax and focus on renewal. In a quiet corner guest room, we paired an ultra-comfortable lounge chair in a rich aubergine with a warm earth-toned rug and a bronze Tibetan prayer bowl. We also designed a spa-like bathroom showcasing a freestanding tub and a glass-enclosed shower, made even more relaxing by a glimpse of the greenery surrounding this gorgeous home. Against a pure white background, we added a floating stair, with its open oak treads and clear glass handrails, which create a sense of spaciousness and allow light to flow between floors. The primary bedroom is designed to be super comfy but with hidden storage underneath, making it super functional, too. The room's palette is light and restful, with the contrasting black accents adding energy and the natural wood ceiling grounding the tall space.
---
Joe McGuire Design is an Aspen and Boulder interior design firm bringing a uniquely holistic approach to home interiors since 2005.
For more about Joe McGuire Design, see here: https://www.joemcguiredesign.com/
To learn more about this project, see here:
https://www.joemcguiredesign.com/boulder-trailhead
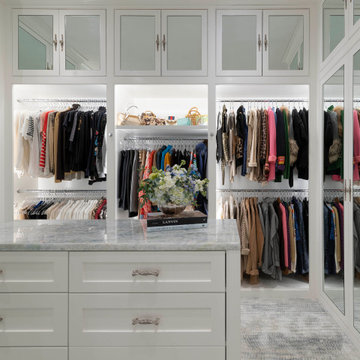
A beautiful bright white walk-in closet, featuring a shoe and handbag boutique, 2 built-in dressers, an island and mirrored inset doors to enlarge the space.
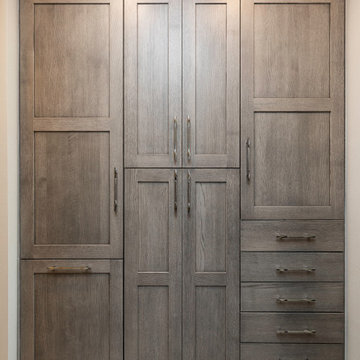
We re-imagined this master suite so that the bed and bath are separated by a well-designed his-and-hers closet. Through the custom closet you'll find a lavish bath with his and hers vanities, and subtle finishes in tones of gray for a peaceful beginning and end to every day.
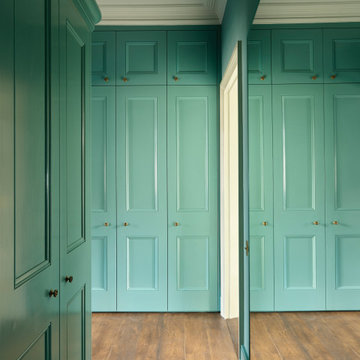
This is an example of a mid-sized traditional gender-neutral storage and wardrobe in London with beaded inset cabinets, blue cabinets, dark hardwood floors and brown floor.
Storage and Wardrobe Design Ideas
9