Storage and Wardrobe Design Ideas
Refine by:
Budget
Sort by:Popular Today
81 - 100 of 6,334 photos
Item 1 of 2
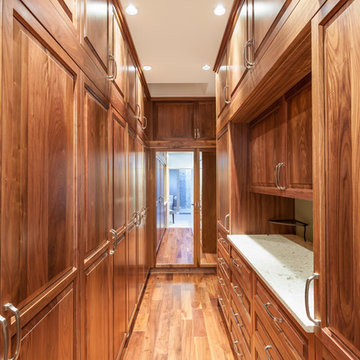
This was a complete remodel of a traditional 80's split level home. With the main focus of the homeowners wanting to age in place, making sure materials required little maintenance was key. Taking advantage of their beautiful view and adding lots of natural light defined the overall design.
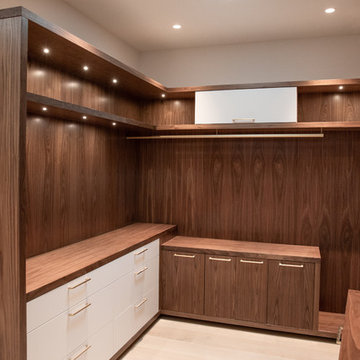
Master closet. Walnut, matte white acrylic and satin brass hardware.
This is an example of a large modern gender-neutral dressing room in Phoenix with flat-panel cabinets, dark wood cabinets and light hardwood floors.
This is an example of a large modern gender-neutral dressing room in Phoenix with flat-panel cabinets, dark wood cabinets and light hardwood floors.
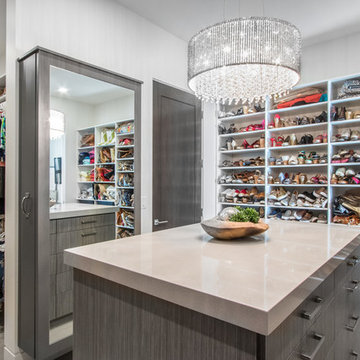
Mid-sized contemporary women's dressing room in Salt Lake City with grey cabinets, concrete floors and grey floor.
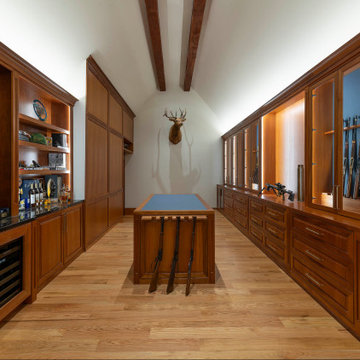
This is a hunting enthusiast's dream! This gunroom is made of African Mahogany with built-in floor-to-ceiling and a two-sided island for extra storage. Custom-made gun racks provide great vertical storage for rifles. Leather lines the back of several boxes.
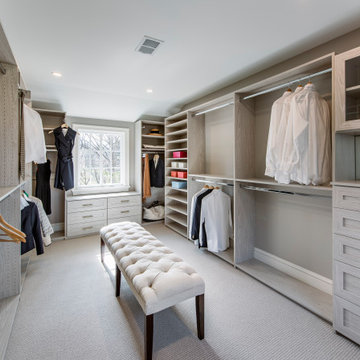
Inspiration for an expansive traditional storage and wardrobe in Philadelphia.
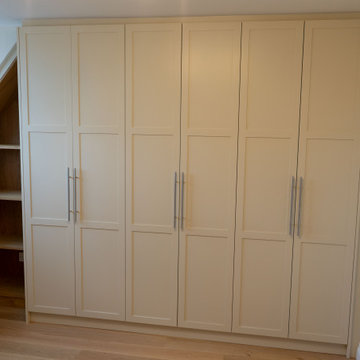
Shaker style wardrobe, fitted with an Oak bookcase to maximise function in an awkward space.
Led lighting for those dark early mornings. Solid Oak drawers and adjustable shelving.

Inspiration for a large contemporary women's walk-in wardrobe in Berlin with glass-front cabinets, dark wood cabinets and light hardwood floors.

Гардеробов в доме два, совершенно одинаковые по конфигурации и наполнению. Разница только в том, что один гардероб принадлежит мужчине, а второй гардероб - женщине. Мечта?
При планировании гардероба важно учесть все особенности клиента: много ли длинных вещей, есть ли брюки и рубашки в гардеробе, где будет храниться обувь и внесезонная одежда.
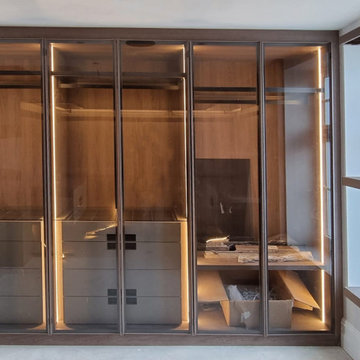
Linear Walk-in Wardrobe with glass led shelf. To order, call now at 0203 397 8387 & book your Free No-obligation Home Design Visit.
This is an example of a small modern built-in wardrobe in London with open cabinets and brown cabinets.
This is an example of a small modern built-in wardrobe in London with open cabinets and brown cabinets.
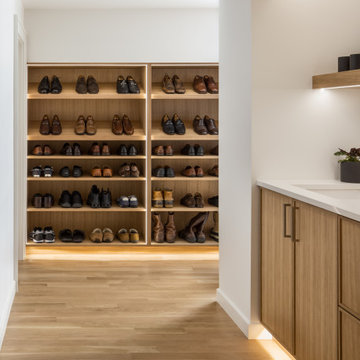
Inspiration for a small contemporary storage and wardrobe in Kansas City with flat-panel cabinets, brown cabinets, light hardwood floors and brown floor.
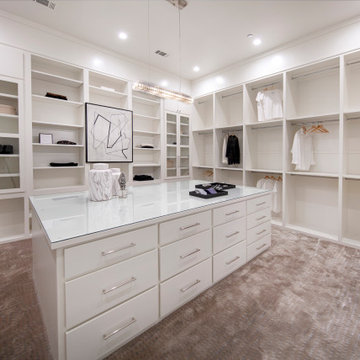
Design ideas for a large contemporary gender-neutral walk-in wardrobe in Dallas with flat-panel cabinets, white cabinets and carpet.
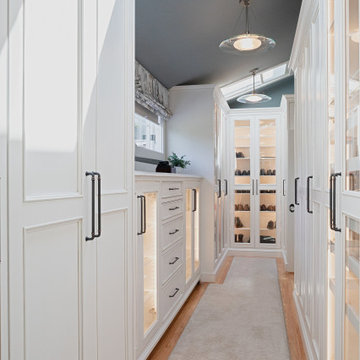
Plenty of organized storage is provided in the expanded master closet!
Design ideas for a large beach style gender-neutral storage and wardrobe in Bridgeport with recessed-panel cabinets, white cabinets, carpet, grey floor and vaulted.
Design ideas for a large beach style gender-neutral storage and wardrobe in Bridgeport with recessed-panel cabinets, white cabinets, carpet, grey floor and vaulted.
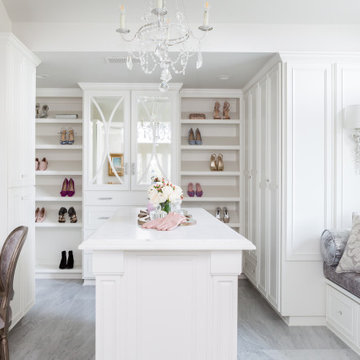
The "hers" master closet is bathed in natural light and boasts custom leaded glass french doors, completely custom cabinets, a makeup vanity, towers of shoe glory, a dresser island, Swarovski crystal cabinet pulls...even custom vent covers.
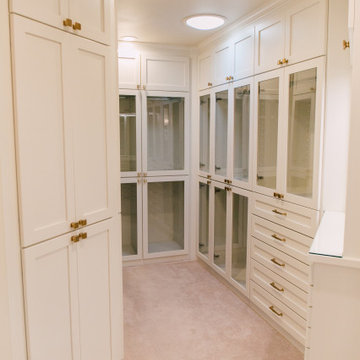
New master closet reconfigured and redesigned and built with custom cabinets.
Photo of a small eclectic women's walk-in wardrobe in Seattle with glass-front cabinets, white cabinets, carpet and beige floor.
Photo of a small eclectic women's walk-in wardrobe in Seattle with glass-front cabinets, white cabinets, carpet and beige floor.
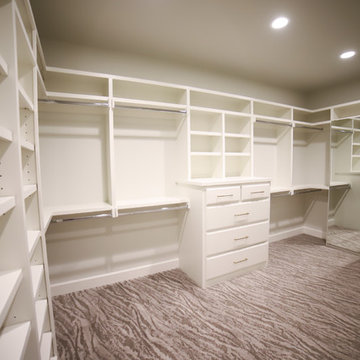
Photo of a mid-sized country gender-neutral walk-in wardrobe in Other with carpet and grey floor.
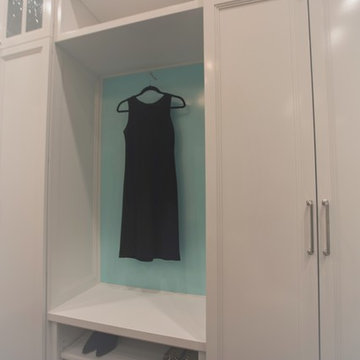
Crisp and Clean White Master Bedroom Closet
by Cyndi Bontrager Photography
Photo of a large traditional women's walk-in wardrobe in Tampa with shaker cabinets, white cabinets, medium hardwood floors and brown floor.
Photo of a large traditional women's walk-in wardrobe in Tampa with shaker cabinets, white cabinets, medium hardwood floors and brown floor.
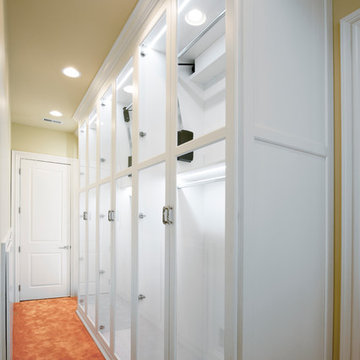
Designed by Sue Tinker of Closet Works
An additional corridor off this main section adds even more closet space. It is outfitted with floor to ceiling glass door cabinets — each with double hanging space.
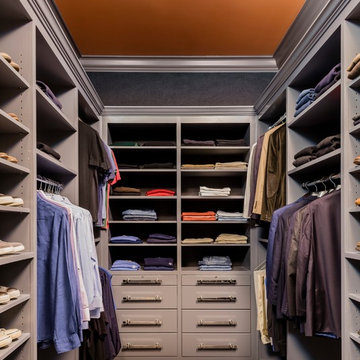
Photography by Michael J. Lee
This is an example of a mid-sized transitional men's walk-in wardrobe in Boston with flat-panel cabinets, grey cabinets and carpet.
This is an example of a mid-sized transitional men's walk-in wardrobe in Boston with flat-panel cabinets, grey cabinets and carpet.
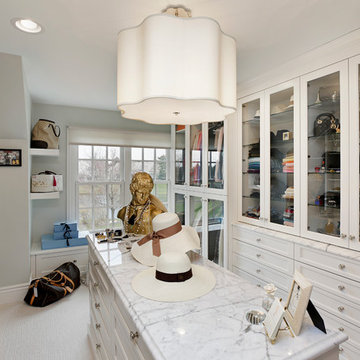
Cabinetry design in Brookhaven frameless cabinetry manufuactured by Wood-Mode. The cabinetry is in maple wood with an opaque finish. All closed door cabinetry has interior recessed lighting in closet.
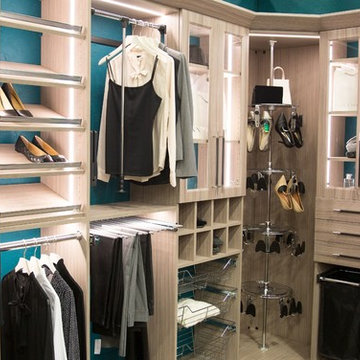
This is an example of a small contemporary gender-neutral walk-in wardrobe in Other with glass-front cabinets and light wood cabinets.
Storage and Wardrobe Design Ideas
5