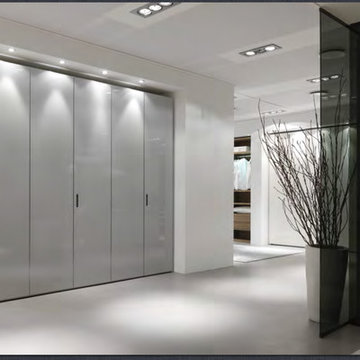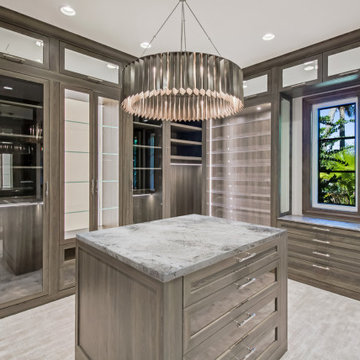Storage and Wardrobe Design Ideas
Refine by:
Budget
Sort by:Popular Today
101 - 120 of 6,334 photos
Item 1 of 2
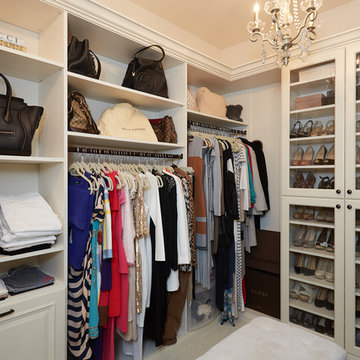
This gorgeous womens walk-in closet featuress an antique white finish, raised panel victorian front drawer faces, and oil-rubbed bronze hardware. The closet can house 25 linear feet, 10 raised panel drawers including two jewelery inserts, raised panel glass doors in the upper hutch area and shoe cabinet. It features a built-in bureau and vanity with a granite countertop and mirror, as well as crown and base molding throughout. The center bench and crystal chandelier add style and function. Additional amenities include dove-tail boxes, tilt-out hamper, valet rod and belt rack.
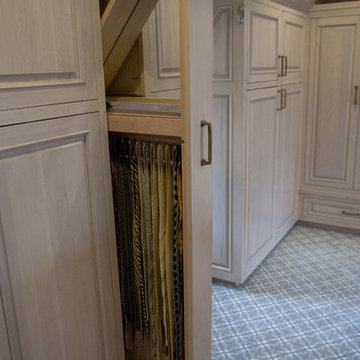
Design ideas for a mid-sized traditional gender-neutral walk-in wardrobe in Cleveland with raised-panel cabinets, light wood cabinets and carpet.
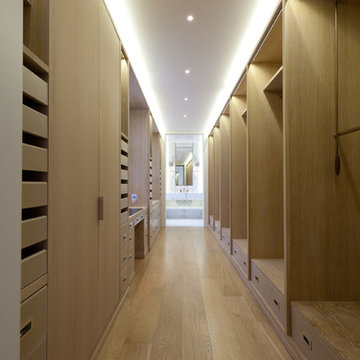
Hand crafted bespoke walk in wardrobe attached to the master bathroom.
Large modern walk-in wardrobe in London with light wood cabinets and light hardwood floors.
Large modern walk-in wardrobe in London with light wood cabinets and light hardwood floors.
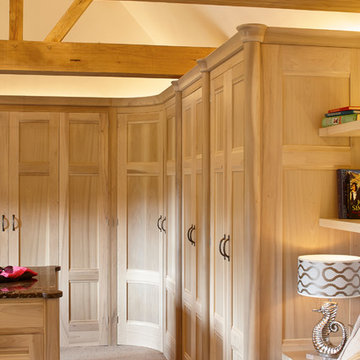
A Beautiful washed tulip wood walk in dressing room with a tall corner carousel shoe storage unit. A central island provides ample storage and a bathroom is accessed via bedroom doors.
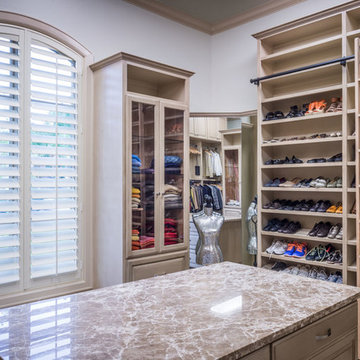
This incredibly amazing closet is custom in every way imaginable. It was designed to meet the specific needs of our client. The cabinetry was slightly glazed and load with extensive detail. The millwork is completely custom. The rolling ladder moves around entire closet for upper storage including the shoe rack. Several pull out and slide out shelves. We also included slide out drawers for jewelry and a custom area inside the glass for hanging necklaces.
The custom window nook has storage bench and the center of the room has a chandelier that finishes this room beautifully”
Closet ideas:
If you run out of room in your closet, maybe take it to a wall in the bedroom or make a bedroom into a master closet if you can spare the room”
“I love the idea of a perpendicular rail to hang an outfit before you put it on, with a low shelf for shoes”
“Arrange your wardrobe like a display. It’s important to have everything you own in view, or it’s possible you’ll forget you ever bought it. If you set it up as if you were styling a store, you’ll enjoy everyday shopping your own closet!”
“Leaving 24 inches for hanging on each side of the closet and 24 inches as a walk way. I think if you have hanging on one side and drawers and shelves on the other. Also be sure and leave long hanging space on side of the closest.
“If you travel the island can work as packing space. If you have the room designate a storage area for luggage.”
“Pull down bars are great for tall closets for additional storage in hard to reach spaces.”
“What is the size of the closet” Its 480 sq. ft.”
Anther closet idea from Sweetlake Interior Design in Houston TX.”
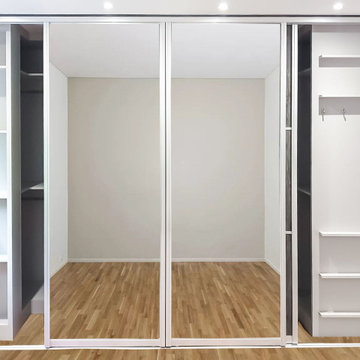
Our walk-in sliding wardrobe is the perfect way to add style and storage to your bedroom. The dual full-length mirrored sliding doors and open shelving provide ample storage for all your belongings. At the same time, the internal lighting ensures you can easily find what you need, even in low-light conditions.
This stunning Sliding Mirror Wardrobe perfectly fuses functionality and style, exuding elegance and sophistication. It is the perfect way to maximise space and create a clutter-free environment in your bedroom.
To design and plan your walk-in sliding door wardrobe, contact our team at 0203 397 8387 and let us help you create your dream wardrobe at Inspired Elements.

This custom built 2-story French Country style home is a beautiful retreat in the South Tampa area. The exterior of the home was designed to strike a subtle balance of stucco and stone, brought together by a neutral color palette with contrasting rust-colored garage doors and shutters. To further emphasize the European influence on the design, unique elements like the curved roof above the main entry and the castle tower that houses the octagonal shaped master walk-in shower jutting out from the main structure. Additionally, the entire exterior form of the home is lined with authentic gas-lit sconces. The rear of the home features a putting green, pool deck, outdoor kitchen with retractable screen, and rain chains to speak to the country aesthetic of the home.
Inside, you are met with a two-story living room with full length retractable sliding glass doors that open to the outdoor kitchen and pool deck. A large salt aquarium built into the millwork panel system visually connects the media room and living room. The media room is highlighted by the large stone wall feature, and includes a full wet bar with a unique farmhouse style bar sink and custom rustic barn door in the French Country style. The country theme continues in the kitchen with another larger farmhouse sink, cabinet detailing, and concealed exhaust hood. This is complemented by painted coffered ceilings with multi-level detailed crown wood trim. The rustic subway tile backsplash is accented with subtle gray tile, turned at a 45 degree angle to create interest. Large candle-style fixtures connect the exterior sconces to the interior details. A concealed pantry is accessed through hidden panels that match the cabinetry. The home also features a large master suite with a raised plank wood ceiling feature, and additional spacious guest suites. Each bathroom in the home has its own character, while still communicating with the overall style of the home.
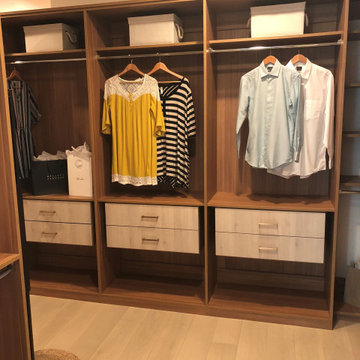
This photo depicts the elegant design we created for a luxury walk-in closet, which we built in a model home in Las Vegas. There are long hang shelves and top shelves in Cypress Live finish. The white drawers look elegant. We also added more storage space below the drawers.
Take a video tour of this project: https://youtu.be/5x9v161M2O0
Closets Las Vegas
7060 W Warm Springs Rd #110
Las Vegas, NV 89113
(702) 259-3000
Schedule a Free In-Showroom Consultation: https://closetslasvegas.com/schedule-free-showroom-consultation/
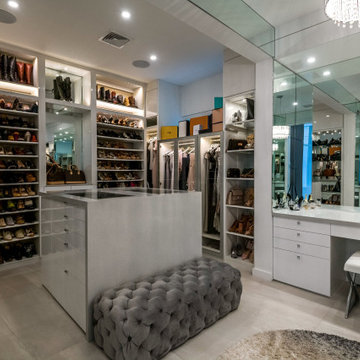
Inspiration for an expansive contemporary women's walk-in wardrobe in Other with open cabinets, white cabinets and grey floor.
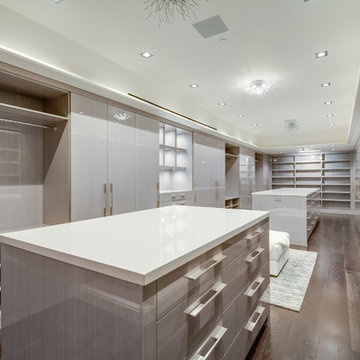
A spacious calm white modern closet is perfectly fit for the man to store clothes conveniently.
Photo of an expansive modern men's walk-in wardrobe in Los Angeles with flat-panel cabinets, light wood cabinets, medium hardwood floors, brown floor and vaulted.
Photo of an expansive modern men's walk-in wardrobe in Los Angeles with flat-panel cabinets, light wood cabinets, medium hardwood floors, brown floor and vaulted.
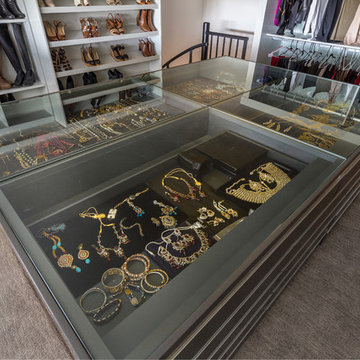
Any woman's dream walk-in master closet. In the middle the glass jewelry case showcasing the jewels and drawers all around for the other accessories. One look, and you know which jewelry to wear!
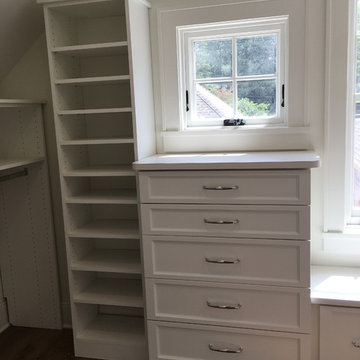
This is an example of a large contemporary gender-neutral walk-in wardrobe in Minneapolis with recessed-panel cabinets and white cabinets.
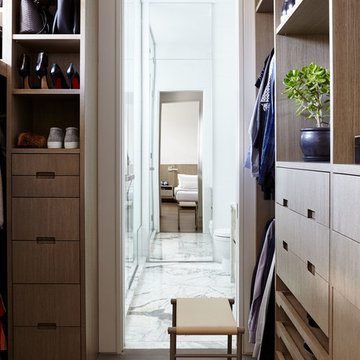
Joshua McHugh
Mid-sized modern gender-neutral walk-in wardrobe in New York with flat-panel cabinets, light wood cabinets, medium hardwood floors and brown floor.
Mid-sized modern gender-neutral walk-in wardrobe in New York with flat-panel cabinets, light wood cabinets, medium hardwood floors and brown floor.
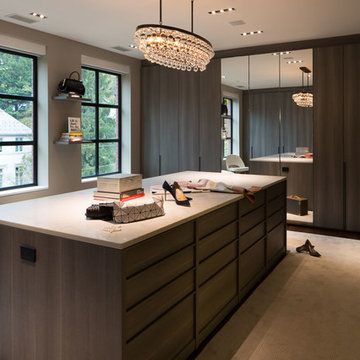
poliformdc.com
Design ideas for an expansive contemporary women's walk-in wardrobe in DC Metro with flat-panel cabinets, medium wood cabinets, carpet and beige floor.
Design ideas for an expansive contemporary women's walk-in wardrobe in DC Metro with flat-panel cabinets, medium wood cabinets, carpet and beige floor.
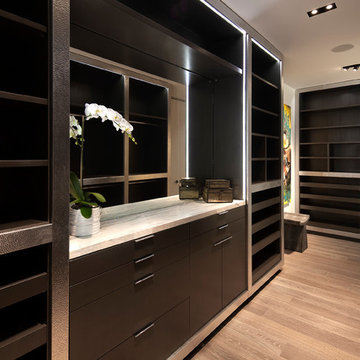
This is an example of a large contemporary gender-neutral walk-in wardrobe in Los Angeles with flat-panel cabinets, dark wood cabinets, light hardwood floors and brown floor.
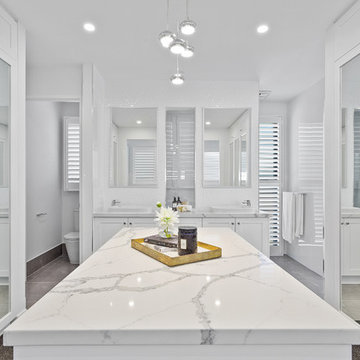
Architecturally inspired split level residence offering 5 bedrooms, 3 bathrooms, powder room, media room, office/parents retreat, butlers pantry, alfresco area, in ground pool plus so much more. Quality designer fixtures and fittings throughout making this property modern and luxurious with a contemporary feel. The clever use of screens and front entry gatehouse offer privacy and seclusion.
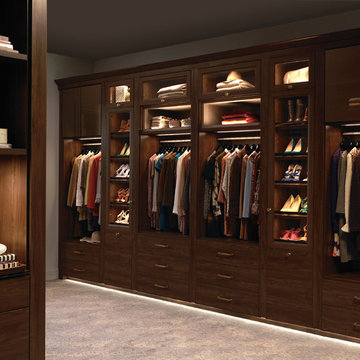
Classic finishes and subtle details create a large walk in closet that is refined and luxurious but also warm and inviting.
• Lago® Sorrento finish with Tesoro™ Corsican Weave accents
• LED lighting illuminates the space with toe kick lights, wardrobe lights, shelf lights and cubby lights
• Backpainted glass waterfall countertop in Bronze Gloss
• 5-part Modern Miter doors with clear glass
• Aluminum Frame doors with Oil-rubbed Bronze finish and Bronze Gloss backpainted glass
• Modern Bronze hardware
• Traditional crown molding, fascia and vertical trim add substance to the design
• Angled shoe shelves with Oil-rubbed Bronze fences
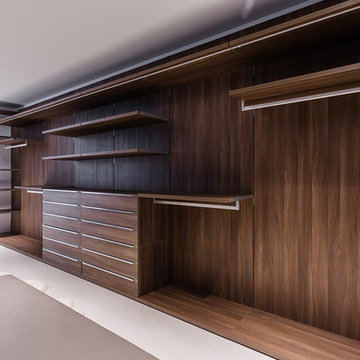
Project Type: Interior & Cabinetry Design
Year Designed: 2016
Location: Beverly Hills, California, USA
Size: 7,500 square feet
Construction Budget: $5,000,000
Status: Built
CREDITS:
Designer of Interior Built-In Work: Archillusion Design, MEF Inc, LA Modern Kitchen.
Architect: X-Ten Architecture
Interior Cabinets: Miton Kitchens Italy, LA Modern Kitchen
Photographer: Katya Grozovskaya
Storage and Wardrobe Design Ideas
6
