All Ceiling Designs Storage and Wardrobe Design Ideas
Refine by:
Budget
Sort by:Popular Today
1 - 20 of 2,017 photos
Item 1 of 2

Design ideas for a country women's walk-in wardrobe in Brisbane with shaker cabinets, white cabinets, blue floor and vaulted.

Design ideas for a scandinavian walk-in wardrobe in Melbourne with medium hardwood floors and vaulted.

Design ideas for a mid-sized traditional women's storage and wardrobe in London with shaker cabinets, beige cabinets, ceramic floors, beige floor and coffered.
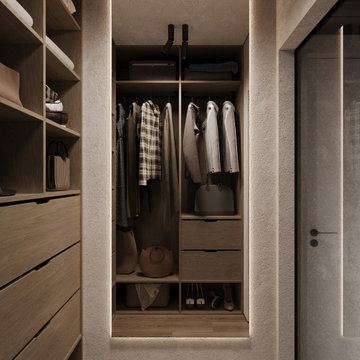
Photo of a small contemporary gender-neutral walk-in wardrobe in Other with open cabinets, medium wood cabinets, laminate floors, brown floor and wallpaper.

Remodeled space, custom-made leather front cabinetry with special attention paid to the lighting. Additional hanging space is behind the mirrored doors. Ikat patterned wool carpet and polished nickeled hardware add a level of luxe.
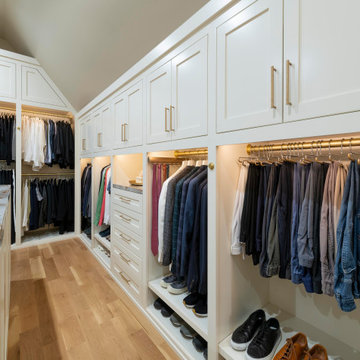
Built right below the pitched roof line, we turned this challenging closet into a beautiful walk-in sanctuary. It features tall custom cabinetry with a shaker profile, built in shoe units behind glass inset doors and two handbag display cases. A long island with 15 drawers and another built-in dresser provide plenty of storage. A steamer unit is built behind a mirrored door.

Walk-in custom-made closet with solid wood soft closing. It was female closet with white color finish. Porcelain Flooring material (beige color) and flat ceiling. The client received a personalized closet system that’s thoroughly organized, perfectly functional, and stylish to complement his décor and lifestyle. We added an island with a top in marble and jewelry drawers below in the custom walk-in closet.

This white interior frames beautifully the expansive views of midtown Manhattan, and blends seamlessly the closet, master bedroom and sitting areas into one space highlighted by a coffered ceiling and the mahogany wood in the bed and night tables.
For more projects visit our website wlkitchenandhome.com
.
.
.
.
#mastersuite #luxurydesign #luxurycloset #whitecloset #closetideas #classicloset #classiccabinets #customfurniture #luxuryfurniture #mansioncloset #manhattaninteriordesign #manhattandesigner #bedroom #masterbedroom #luxurybedroom #luxuryhomes #bedroomdesign #whitebedroom #panelling #panelledwalls #milwork #classicbed #traditionalbed #sophisticateddesign #woodworker #luxurywoodworker #cofferedceiling #ceilingideas #livingroom #اتاق_مستر
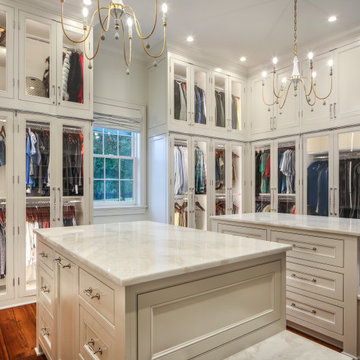
This is an example of an expansive transitional gender-neutral walk-in wardrobe in New Orleans with glass-front cabinets, white cabinets, medium hardwood floors, brown floor and vaulted.
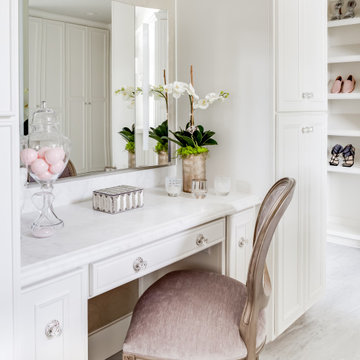
The "hers" master closet is bathed in natural light and boasts custom leaded glass french doors, completely custom cabinets, a makeup vanity, towers of shoe glory, a dresser island, Swarovski crystal cabinet pulls...even custom vent covers.
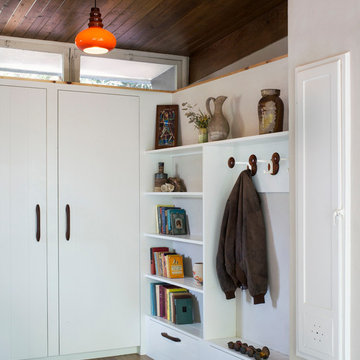
To make space for the living room built-in sofa, one closet was eliminated and replaced with this bookcase and coat rack. The pull-out drawers underneath contain the houses media equipment. Cables run under the floor to connect to speakers and the home theater.
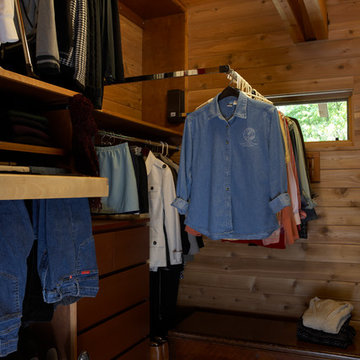
An 8' square master closet with 112" walls provides ample storage for two. Pull-down racks and pull-out pant rack by Rev-a-shelf.
©Rachel Olsson
This is an example of a mid-sized transitional gender-neutral walk-in wardrobe in Seattle with flat-panel cabinets, medium wood cabinets, dark hardwood floors and exposed beam.
This is an example of a mid-sized transitional gender-neutral walk-in wardrobe in Seattle with flat-panel cabinets, medium wood cabinets, dark hardwood floors and exposed beam.

This is an example of a small scandinavian storage and wardrobe in Sydney with light wood cabinets, carpet, grey floor and vaulted.

Photo of a small midcentury gender-neutral built-in wardrobe in Denver with flat-panel cabinets, medium wood cabinets, medium hardwood floors, brown floor and vaulted.
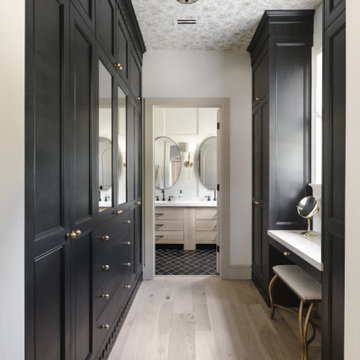
Our friend Jenna from Jenna Sue Design came to us in early January 2021, looking to see if we could help bring her closet makeover to life. She was looking to use IKEA PAX doors as a starting point, and built around it. Additional features she had in mind were custom boxes above the PAX units, using one unit to holder drawers and custom sized doors with mirrors, and crafting a vanity desk in-between two units on the other side of the wall.
We worked closely with Jenna and sponsored all of the custom door and panel work for this project, which were made from our DIY Paint Grade Shaker MDF. Jenna painted everything we provided, added custom trim to the inside of the shaker rails from Ekena Millwork, and built custom boxes to create a floor to ceiling look.
The final outcome is an incredible example of what an idea can turn into through a lot of hard work and dedication. This project had a lot of ups and downs for Jenna, but we are thrilled with the outcome, and her and her husband Lucas deserve all the positive feedback they've received!
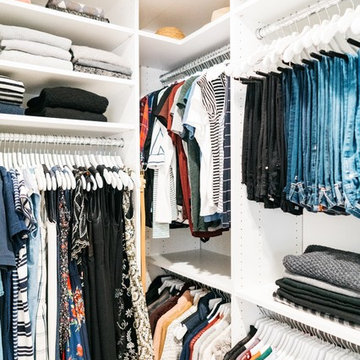
Inspiration for a mid-sized transitional gender-neutral walk-in wardrobe in San Francisco with shaker cabinets, white cabinets, medium hardwood floors, brown floor and wallpaper.
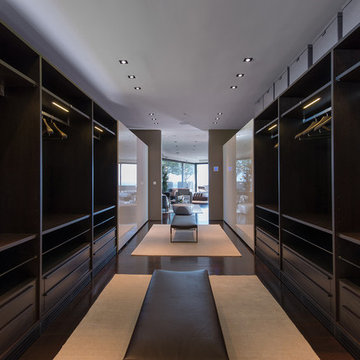
Laurel Way Beverly Hills luxury home modern primary bedroom suite dressing room & closet. Photo by William MacCollum.
Design ideas for an expansive modern gender-neutral walk-in wardrobe in Los Angeles with open cabinets, dark wood cabinets, brown floor and recessed.
Design ideas for an expansive modern gender-neutral walk-in wardrobe in Los Angeles with open cabinets, dark wood cabinets, brown floor and recessed.
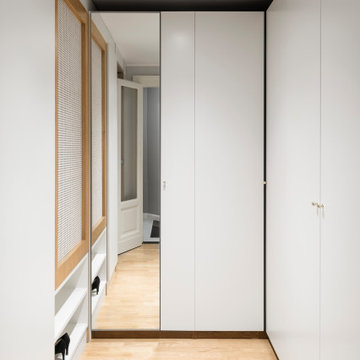
Foto: Federico Villa Studio
Design ideas for a mid-sized scandinavian gender-neutral walk-in wardrobe in Milan with flat-panel cabinets, white cabinets, light hardwood floors and recessed.
Design ideas for a mid-sized scandinavian gender-neutral walk-in wardrobe in Milan with flat-panel cabinets, white cabinets, light hardwood floors and recessed.
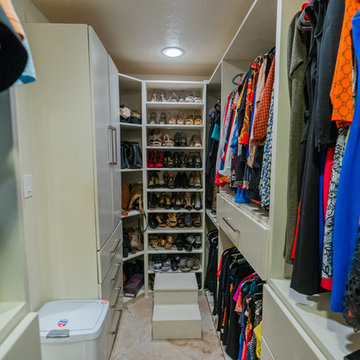
Overlook of the closet.
Southwestern walk-in custom-made closet with solid wood soft closing. It was a compact size (small size) female closet with a flat panel cabinet style and White color finish. Porcelain Flooring material (beige color) and flat ceiling.
it contains multiple hanging racks for all types of clothing, shoe shelves, cubbies, and drawers for all other items.

The seated vanity is accessed via the ante for quiet separation from the bedroom. As a more curated space, it sets the tone before entering the bathroom and provides easy access to the private water closet. The built-in cabinetry and tall lit mirror draw the eye upward to the silver metallic grasscloth that lines the ceiling light cove with a glamorous shimmer. As a simple transitory space without the untidiness of a sink, it provides an attractive everyday sequence that announces the entry to the en suite bathroom. A marble slab opening leads into the main bathroom amenities.
All Ceiling Designs Storage and Wardrobe Design Ideas
1