Storage and Wardrobe Design Ideas
Refine by:
Budget
Sort by:Popular Today
101 - 120 of 2,905 photos
Item 1 of 2
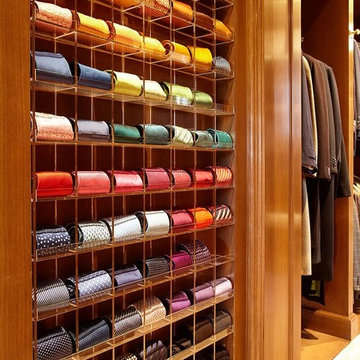
His wooden tie rack. Photographer: Matthew Millman
Inspiration for a large traditional men's walk-in wardrobe with flat-panel cabinets, light wood cabinets, carpet and beige floor.
Inspiration for a large traditional men's walk-in wardrobe with flat-panel cabinets, light wood cabinets, carpet and beige floor.
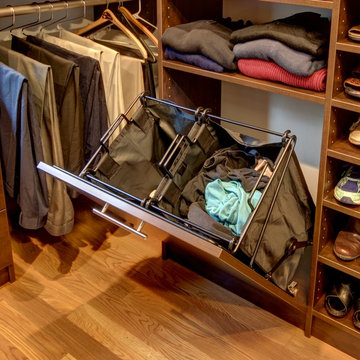
Large walk in closet with makeup built in, shoe storage, necklace cabinet, drawer hutch built ins and more.
Photos by Denis
This is an example of a large traditional gender-neutral walk-in wardrobe in Other with flat-panel cabinets, dark wood cabinets, medium hardwood floors and brown floor.
This is an example of a large traditional gender-neutral walk-in wardrobe in Other with flat-panel cabinets, dark wood cabinets, medium hardwood floors and brown floor.
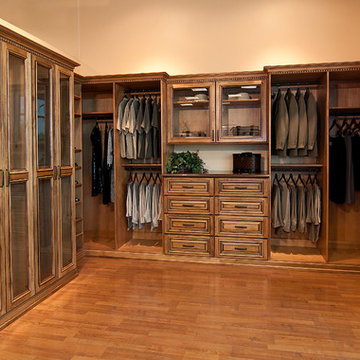
Large country men's walk-in wardrobe in Phoenix with beaded inset cabinets, medium wood cabinets and medium hardwood floors.

The Island cabinet features solid Oak drawers internally with the top drawers lit for ease of use. Some clever storage here for Dressing room favourites.
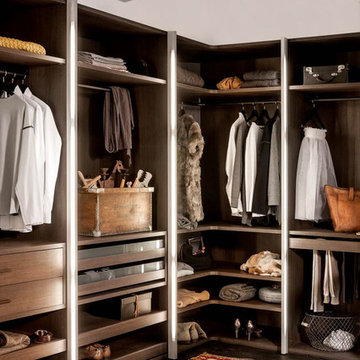
Trend Collection from BAU-Closets
Photo of a large contemporary gender-neutral walk-in wardrobe in Boston with open cabinets, brown cabinets, dark hardwood floors and brown floor.
Photo of a large contemporary gender-neutral walk-in wardrobe in Boston with open cabinets, brown cabinets, dark hardwood floors and brown floor.
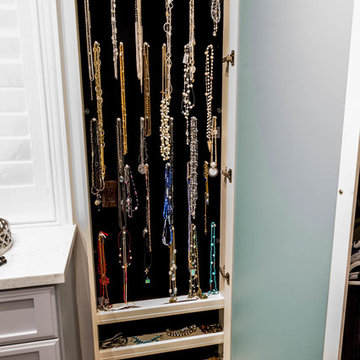
Design ideas for a large transitional women's walk-in wardrobe in Houston with light wood cabinets, medium hardwood floors and recessed-panel cabinets.
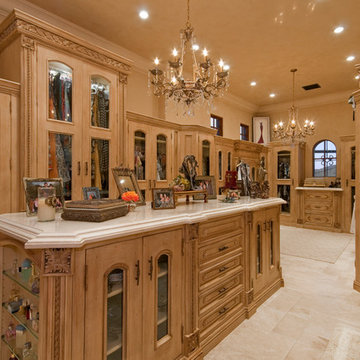
Custom Luxury Closets for your Inspiration by Fratantoni Interior Designers.
Follow us on Pinterest, Facebook, Instagram and Twitter for more inspiring photos!
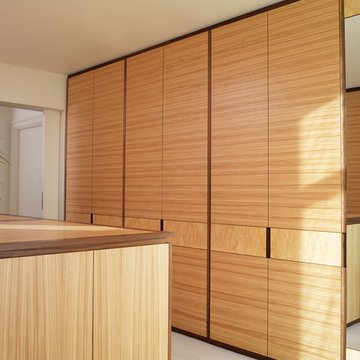
KENSINGTON, LONDON
This bespoke dressing room commission in Kensington is made from American Black Walnut which has been over veneered primarily in Olive Ash with a Burr Ash veneered panel running horizontally across the doors. A recessed shadow gap detail in American Black Walnut separates the Burr Ash panel from the Olive Ash veneer and the handles have been recessed and milled out of the Black Walnut lipping.
Primary materials: American Black Walnut, Olive Ash and Burr Ash.
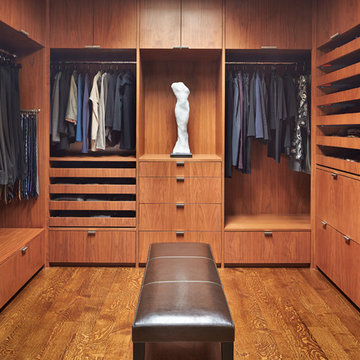
Photo Credit: Benjamin Benschneider
Design ideas for a large contemporary men's dressing room in Seattle with flat-panel cabinets, medium wood cabinets and medium hardwood floors.
Design ideas for a large contemporary men's dressing room in Seattle with flat-panel cabinets, medium wood cabinets and medium hardwood floors.
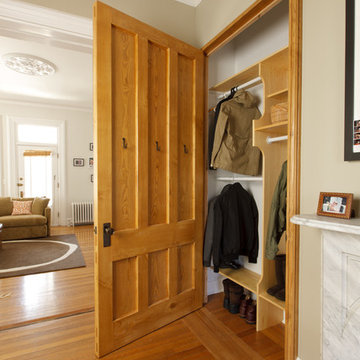
Alexander nesbitt photography
Design ideas for an eclectic gender-neutral built-in wardrobe in Providence with medium hardwood floors.
Design ideas for an eclectic gender-neutral built-in wardrobe in Providence with medium hardwood floors.
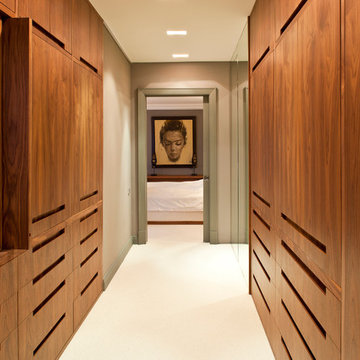
дизайн и реализация "Поверхности и Предметы", фотограф Евгений Кулибаба
Inspiration for a contemporary gender-neutral walk-in wardrobe in Moscow with medium wood cabinets and flat-panel cabinets.
Inspiration for a contemporary gender-neutral walk-in wardrobe in Moscow with medium wood cabinets and flat-panel cabinets.
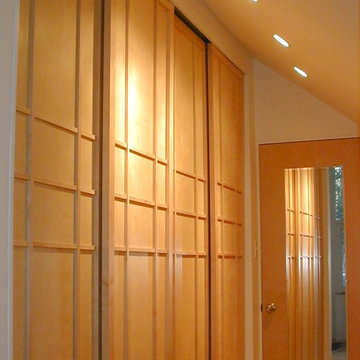
This is an example of a midcentury storage and wardrobe in Boston with light hardwood floors.
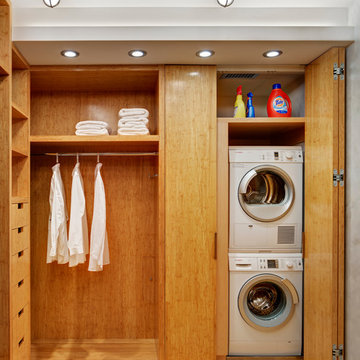
© Francis Dzikowski/2016
Design ideas for a small contemporary gender-neutral walk-in wardrobe in New York with open cabinets, light wood cabinets and bamboo floors.
Design ideas for a small contemporary gender-neutral walk-in wardrobe in New York with open cabinets, light wood cabinets and bamboo floors.
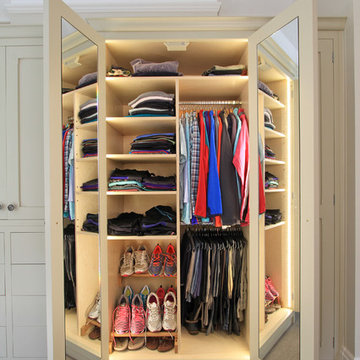
This is an example of a large traditional gender-neutral storage and wardrobe in Hampshire with carpet and open cabinets.
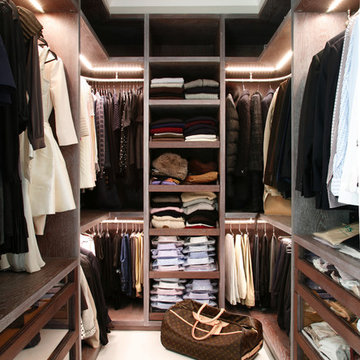
Alison Hammond
Contemporary storage and wardrobe in London with open cabinets and dark wood cabinets.
Contemporary storage and wardrobe in London with open cabinets and dark wood cabinets.

This built-in closet system allows for a larger bedroom space while still creating plenty of storage.
This is an example of a midcentury storage and wardrobe in Seattle with flat-panel cabinets, medium wood cabinets, light hardwood floors and wood.
This is an example of a midcentury storage and wardrobe in Seattle with flat-panel cabinets, medium wood cabinets, light hardwood floors and wood.
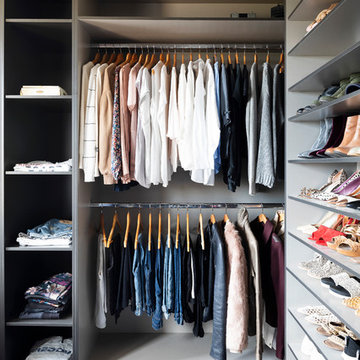
Design ideas for an industrial gender-neutral walk-in wardrobe in Melbourne with open cabinets, black cabinets, carpet and blue floor.
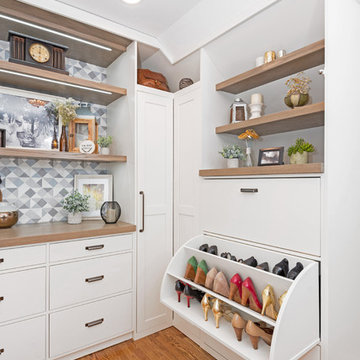
Design ideas for a transitional women's walk-in wardrobe in Other with flat-panel cabinets, white cabinets, medium hardwood floors and brown floor.
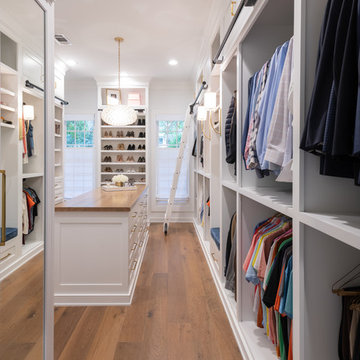
This is an example of a country gender-neutral walk-in wardrobe in Houston with open cabinets, white cabinets, medium hardwood floors and brown floor.
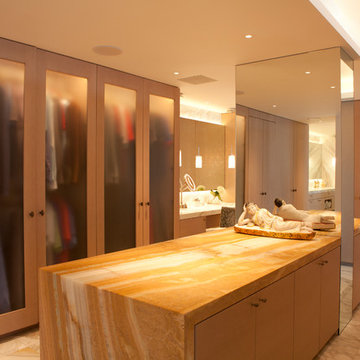
Undine Pröhl Photography
Inspiration for an expansive contemporary gender-neutral dressing room in San Diego with flat-panel cabinets, light wood cabinets, marble floors and beige floor.
Inspiration for an expansive contemporary gender-neutral dressing room in San Diego with flat-panel cabinets, light wood cabinets, marble floors and beige floor.
Storage and Wardrobe Design Ideas
6