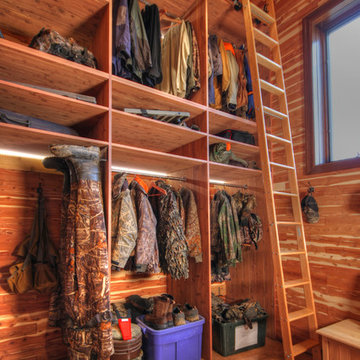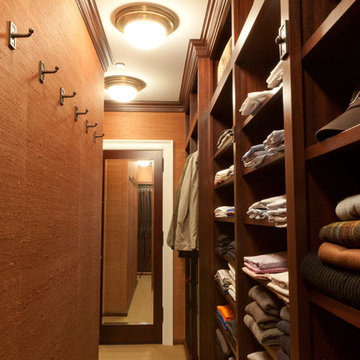Storage and Wardrobe Design Ideas
Refine by:
Budget
Sort by:Popular Today
121 - 140 of 2,905 photos
Item 1 of 2
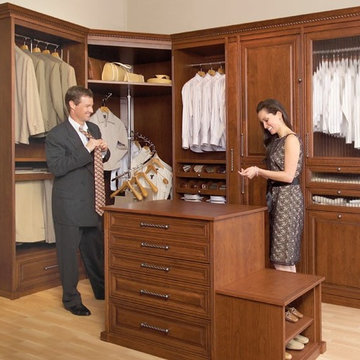
Another beautiful custom closet solution. The centre console has a seat, perfect for getting your shoes on. The rods are all pulldown for ease of access and the spiral rod allows maximization of that deep corner.
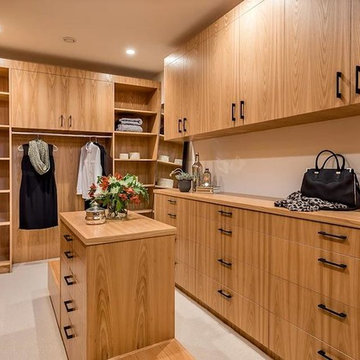
This is an example of a mid-sized modern gender-neutral walk-in wardrobe in San Francisco with flat-panel cabinets, medium wood cabinets, carpet and white floor.
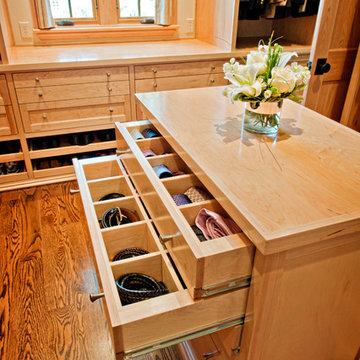
Wiff Harmer
This is an example of an expansive transitional men's dressing room in Nashville with shaker cabinets, light wood cabinets and light hardwood floors.
This is an example of an expansive transitional men's dressing room in Nashville with shaker cabinets, light wood cabinets and light hardwood floors.
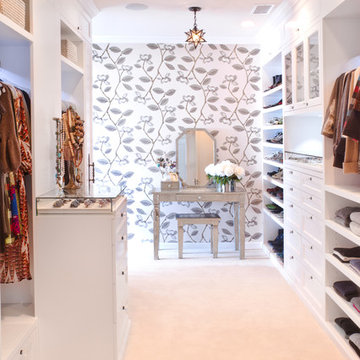
Features of HER closet:
White Paint Grade Wood Cabinetry with Base and Crown
Cedar Lined Drawers for Cashmere Sweaters
Furniture Accessories include Chandeliers and Vanity
Lingerie Inserts
Pull-out Hooks
Scarf Rack
Jewelry Display Case
Sunglass Display Case
Integrated Light Up Rods
Integrated Showcase Lighting
Flat Adjustable Shoe Shelves
Full Length Framed Mirror
Magnolia Wallpaper
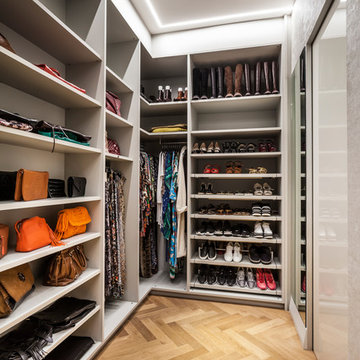
This is an example of a contemporary walk-in wardrobe in Miami with open cabinets, medium hardwood floors and brown floor.
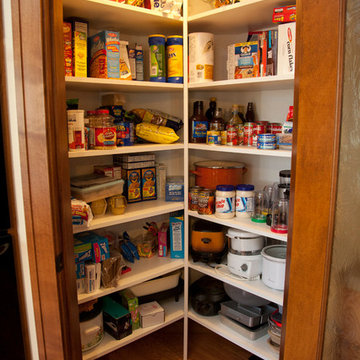
Pantry
Photo of a country storage and wardrobe in Minneapolis with white cabinets.
Photo of a country storage and wardrobe in Minneapolis with white cabinets.
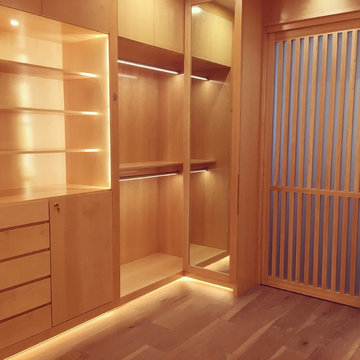
Inspiration for an expansive contemporary gender-neutral walk-in wardrobe in Los Angeles with flat-panel cabinets, light wood cabinets and light hardwood floors.
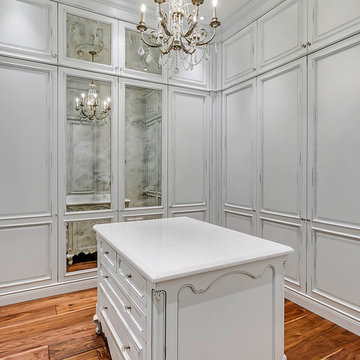
Inspiration for a traditional walk-in wardrobe in Toronto with raised-panel cabinets, grey cabinets and medium hardwood floors.
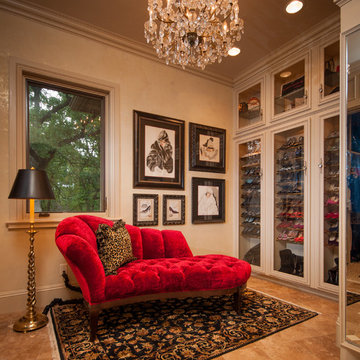
This is an example of an expansive traditional women's dressing room in Oklahoma City with glass-front cabinets, beige cabinets and travertine floors.
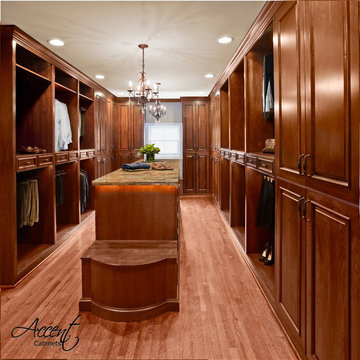
Cherry raised panel, award winning, his and her closet. Gorgeous dressing area.
Inspiration for an expansive gender-neutral dressing room in Houston with raised-panel cabinets and medium wood cabinets.
Inspiration for an expansive gender-neutral dressing room in Houston with raised-panel cabinets and medium wood cabinets.
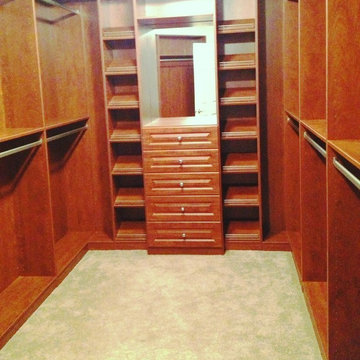
Summerflame Melamine with raised panel drawer fronts, slanted shoe shelves with satin nickel shoe fences, double hang sections are backed, mirror above cabinet drawers.
Jamie Wilson/ Designer for Closet Organizing Systems
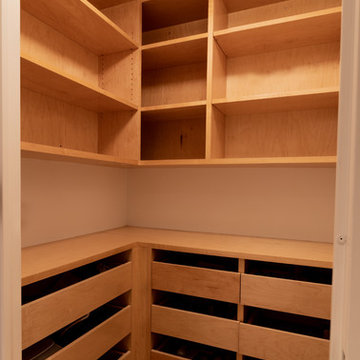
C&G A-Plus Interior Remodeling is remodeling general contractor that specializes in the renovation of apartments in New York City. Our areas of expertise lie in renovating bathrooms, kitchens, and complete renovations of apartments. We also have experience in horizontal and vertical combinations of spaces. We manage all finished trades in the house, and partner with specialty trades like electricians and plumbers to do mechanical work. We rely on knowledgeable office staff that will help get your project approved with building management and board. We act quickly upon building approval and contract. Rest assured you will be guided by team all the way through until completion.
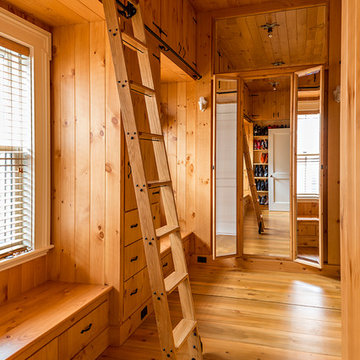
photography by Matthew Placek
Large traditional gender-neutral walk-in wardrobe in New York with medium wood cabinets and medium hardwood floors.
Large traditional gender-neutral walk-in wardrobe in New York with medium wood cabinets and medium hardwood floors.
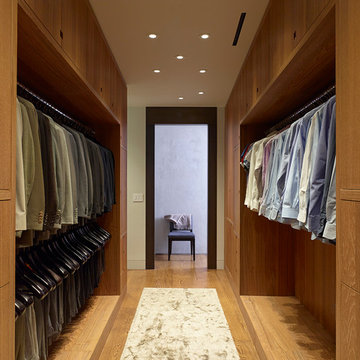
John Linden
Large contemporary men's walk-in wardrobe in New York with open cabinets, medium wood cabinets, medium hardwood floors and brown floor.
Large contemporary men's walk-in wardrobe in New York with open cabinets, medium wood cabinets, medium hardwood floors and brown floor.
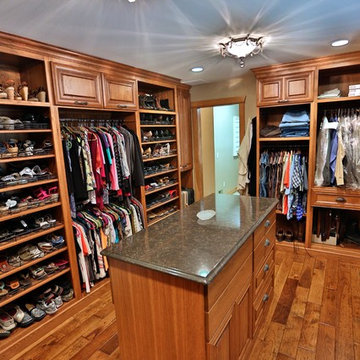
Gina Battaglia, Architect
Myles Beeson, Photographer
Design ideas for a large traditional gender-neutral walk-in wardrobe in Chicago with raised-panel cabinets, medium wood cabinets and medium hardwood floors.
Design ideas for a large traditional gender-neutral walk-in wardrobe in Chicago with raised-panel cabinets, medium wood cabinets and medium hardwood floors.
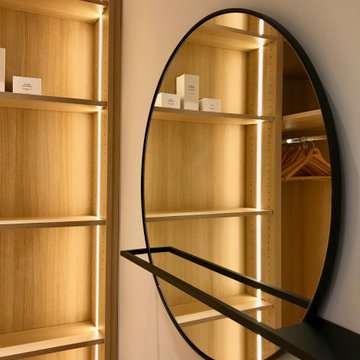
Ambiance chaleureuse pour ce dressing optimisé dans un espace réduit entre la salle d'eau et la chambre principale. Tous les moindres recoins ont été utilisé pour obtenir le maximum de rangement. La lumière led, douce se déclenche à l'approche. Un grand miroir agrandit l'espace et sert de vide-poches.
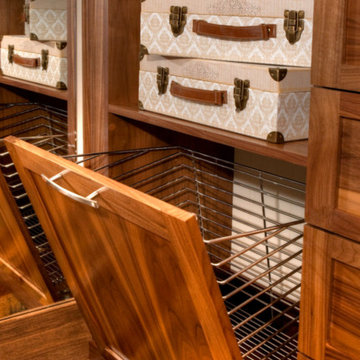
Designed by Closet Factory Kentucky. This walnut wood walk-in closet is cohesive throughout the space, as the flooring, drawers, cabinets, and shelves have all been custom stained to blend seamlessly together. Just because this stained walnut walk-in looks stylish doesn’t mean it lacks functionality. Here we have triple-hanging sections made accessible by manual pull-down rods, ensuring that every inch of useable wall space is maximized to its full potential. Space-saving accessories like concealed hampers further this idea of combining form and function to help keep this beautiful closet organized.
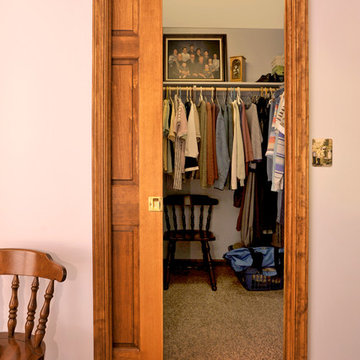
Hub Willson Photography
Design ideas for a traditional storage and wardrobe in Philadelphia.
Design ideas for a traditional storage and wardrobe in Philadelphia.
Storage and Wardrobe Design Ideas
7
