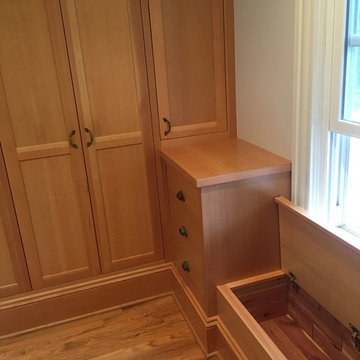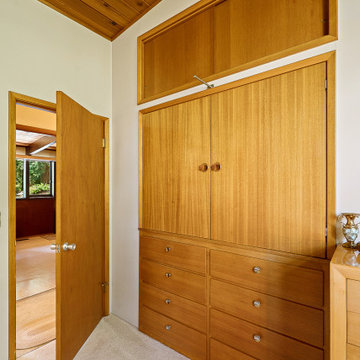Storage and Wardrobe Design Ideas
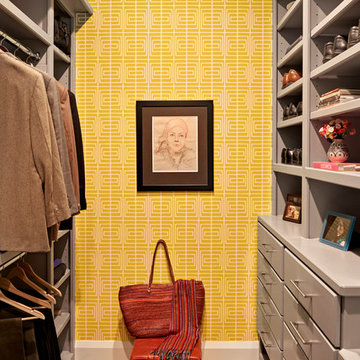
Inspiration for a contemporary walk-in wardrobe in Nashville with flat-panel cabinets, grey cabinets, medium hardwood floors and brown floor.
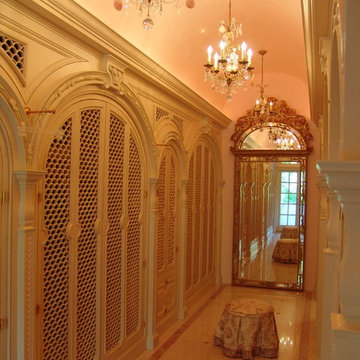
Expansive traditional men's storage and wardrobe in Dallas with glass-front cabinets and medium wood cabinets.
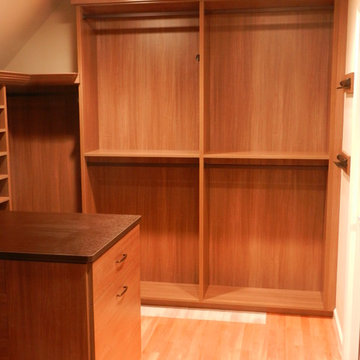
At California Closets Connecticut, we emphasize good design that’s built to last. After decades in the interior design industry, we constantly research the best building materials. Our products have a durability and texture that imitates the grain of real wood, making your storage solutions easier to care for without sacrificing appearance. Simplifying and organizing a person’s life is not a one-size-fits-all solution, which is why California Closets Connecticut provides individual custom storage needs to match each client’s style, décor and price point.
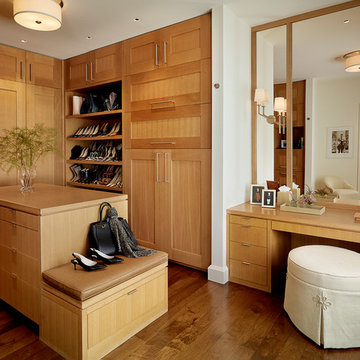
Matthew Millman, Photographer
This is an example of a large transitional women's dressing room in San Francisco with medium wood cabinets, dark hardwood floors, shaker cabinets and brown floor.
This is an example of a large transitional women's dressing room in San Francisco with medium wood cabinets, dark hardwood floors, shaker cabinets and brown floor.
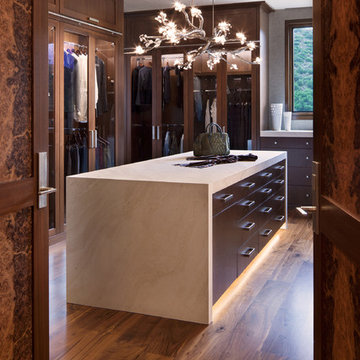
David O. Marlow
This is an example of a country gender-neutral walk-in wardrobe in Denver with glass-front cabinets, dark wood cabinets, medium hardwood floors and brown floor.
This is an example of a country gender-neutral walk-in wardrobe in Denver with glass-front cabinets, dark wood cabinets, medium hardwood floors and brown floor.
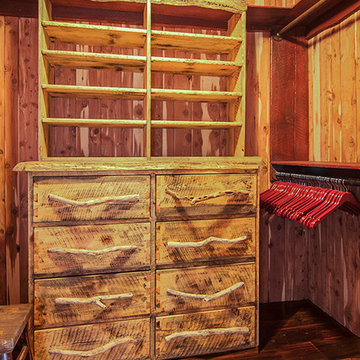
All the wood used in the remodel of this ranch house in South Central Kansas is reclaimed material. Berry Craig, the owner of Reclaimed Wood Creations Inc. searched the country to find the right woods to make this home a reflection of his abilities and a work of art. It started as a 50 year old metal building on a ranch, and was striped down to the red iron structure and completely transformed. It showcases his talent of turning a dream into a reality when it comes to anything wood. Show him a picture of what you would like and he can make it!
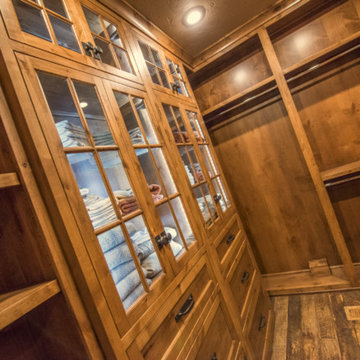
Randy Colwell
Design ideas for a mid-sized country gender-neutral walk-in wardrobe in Other with recessed-panel cabinets, medium wood cabinets and dark hardwood floors.
Design ideas for a mid-sized country gender-neutral walk-in wardrobe in Other with recessed-panel cabinets, medium wood cabinets and dark hardwood floors.
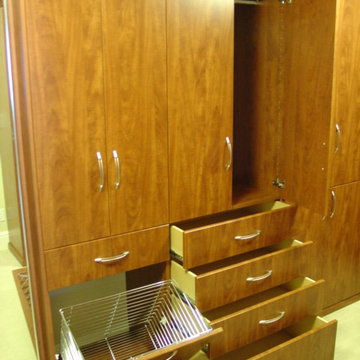
Custom Closets & More... Naples, Florida Closet Contractor
Inspiration for a contemporary storage and wardrobe in Miami.
Inspiration for a contemporary storage and wardrobe in Miami.
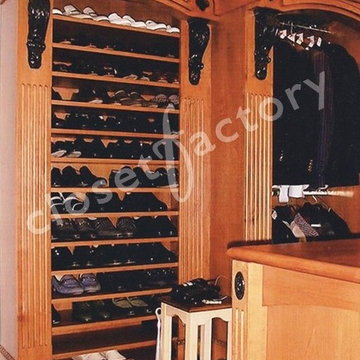
Beautiful European styled master closet with european design elements stained dark to create a strong decorative accent
This is an example of a traditional storage and wardrobe in Los Angeles.
This is an example of a traditional storage and wardrobe in Los Angeles.
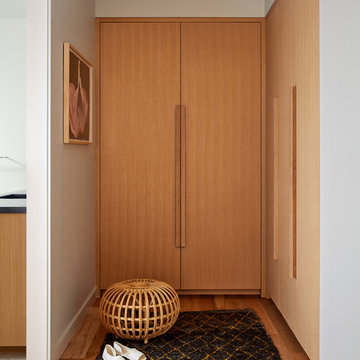
Mill Valley Scandinavian, Closet with large, simple doors, rug, and pouf
Photographer: John Merkl
This is an example of a scandinavian gender-neutral storage and wardrobe in San Francisco with flat-panel cabinets, light wood cabinets and light hardwood floors.
This is an example of a scandinavian gender-neutral storage and wardrobe in San Francisco with flat-panel cabinets, light wood cabinets and light hardwood floors.
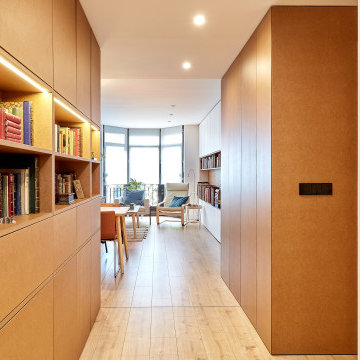
Fotografía: Carla Capdevila / © Houzz España 2019
This is an example of a storage and wardrobe in Other.
This is an example of a storage and wardrobe in Other.
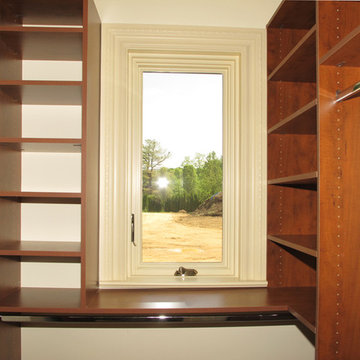
Open Shelving in Master Closet
Small traditional gender-neutral walk-in wardrobe in New York with open cabinets and medium wood cabinets.
Small traditional gender-neutral walk-in wardrobe in New York with open cabinets and medium wood cabinets.
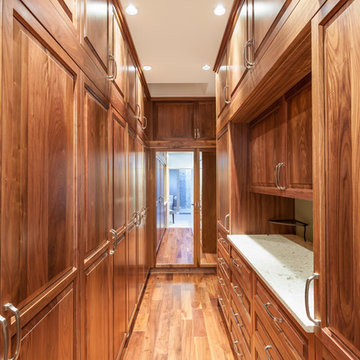
This was a complete remodel of a traditional 80's split level home. With the main focus of the homeowners wanting to age in place, making sure materials required little maintenance was key. Taking advantage of their beautiful view and adding lots of natural light defined the overall design.
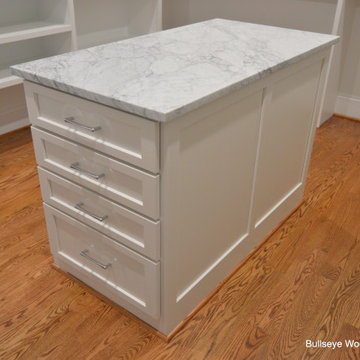
Small master closet island with 8 soft close drawers and matching shaker side panels and quartz countertop.
Small transitional women's walk-in wardrobe in DC Metro with shaker cabinets, white cabinets, medium hardwood floors and brown floor.
Small transitional women's walk-in wardrobe in DC Metro with shaker cabinets, white cabinets, medium hardwood floors and brown floor.
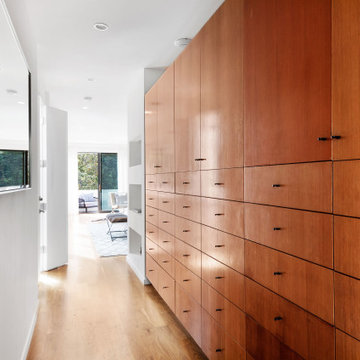
Mid-sized modern gender-neutral walk-in wardrobe in Los Angeles with flat-panel cabinets, medium wood cabinets, medium hardwood floors and beige floor.
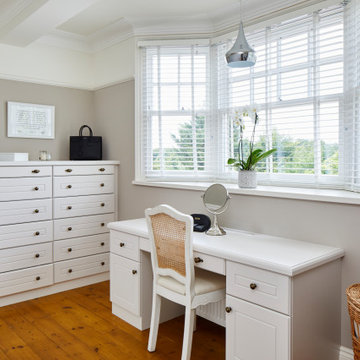
Photo by Chris Snook
Inspiration for a mid-sized traditional gender-neutral dressing room in London with louvered cabinets, white cabinets, medium hardwood floors and brown floor.
Inspiration for a mid-sized traditional gender-neutral dressing room in London with louvered cabinets, white cabinets, medium hardwood floors and brown floor.
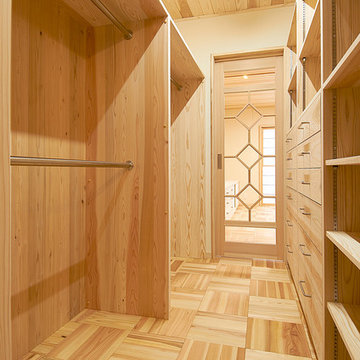
マンションのフルリノベーション
無垢杉材のフルオーダー家具
Photo of a mid-sized gender-neutral walk-in wardrobe in Other with light hardwood floors.
Photo of a mid-sized gender-neutral walk-in wardrobe in Other with light hardwood floors.
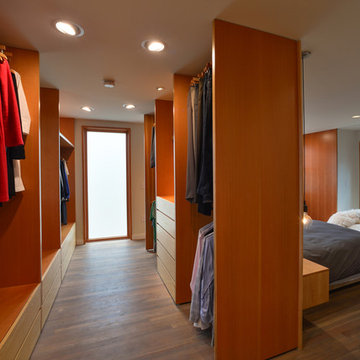
Sally McCay Photography, UK Architects PC, Valley Floors
Inspiration for a large contemporary gender-neutral dressing room in Burlington with flat-panel cabinets, medium wood cabinets and medium hardwood floors.
Inspiration for a large contemporary gender-neutral dressing room in Burlington with flat-panel cabinets, medium wood cabinets and medium hardwood floors.
Storage and Wardrobe Design Ideas
4
