Storage and Wardrobe Design Ideas
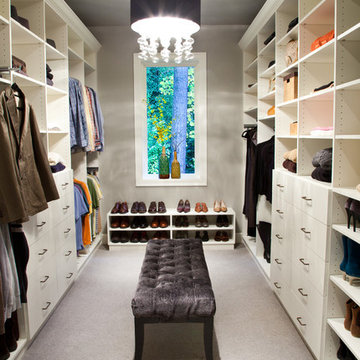
Approximately 160 square feet, this classy HIS & HER Master Closet is the first Oregon project of Closet Theory. Surrounded by the lush Oregon green beauty, this exquisite 5br/4.5b new construction in prestigious Dunthorpe, Oregon needed a master closet to match.
Features of the closet:
White paint grade wood cabinetry with base and crown
Cedar lining for coats behind doors
Furniture accessories include chandelier and ottoman
Lingerie Inserts
Pull-out Hooks
Tie Racks
Belt Racks
Flat Adjustable Shoe Shelves
Full Length Framed Mirror
Maison Inc. was lead designer for the home, Ryan Lynch of Tricolor Construction was GC, and Kirk Alan Wood & Design were the fabricators.
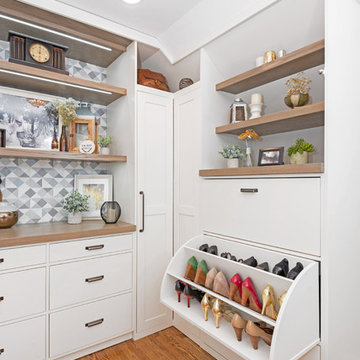
Photo of a large transitional gender-neutral walk-in wardrobe in Other with white cabinets, medium hardwood floors, shaker cabinets and brown floor.
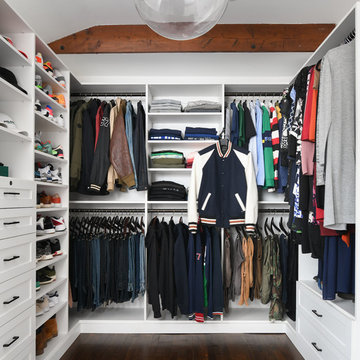
Stefan Radtke
Design ideas for a large transitional gender-neutral walk-in wardrobe in New York with white cabinets, brown floor, open cabinets and dark hardwood floors.
Design ideas for a large transitional gender-neutral walk-in wardrobe in New York with white cabinets, brown floor, open cabinets and dark hardwood floors.
Find the right local pro for your project
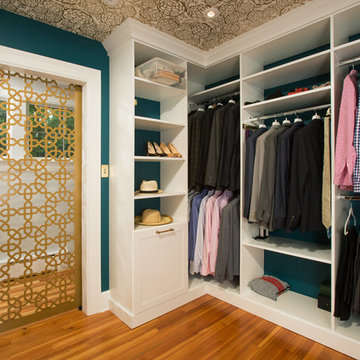
New babies have a way to raising the importance of additions and remodeling. So it was with this project. This 1920’ era DC home has lots of character, but not of space or bathrooms for this growing family. The need for a larger master suite with its own bath necessitated a 2nd floor bedroom addition. The clients wanted a large bedroom with a fresh look while still harmonizing with the traditional character of the house. Interesting water jet cut steel doors with barn door hardware and cathedral ceilings fit the bill. Contemporary lighting teamed with complex tile makes a good marriage of the new and old space. While the new mom got her new master suite, the new dad wanted an entertainment space reminiscent of his home in Argentina. The 2nd floor bedroom addition provided a covered porch below that then allowed for a very large Asada grill/fireplace. Argentinians are very serious about their barbeques and so was this client. The fireplace style barbeque has a large exotic grilling area along with a dedicated space for making his own charcoal for the grill. The addition above provides cover and also allows for a ceiling fan to cool the hardworking grillmaster.
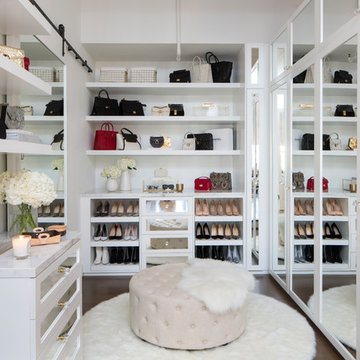
This is an example of a transitional women's dressing room in Los Angeles with white cabinets and dark hardwood floors.
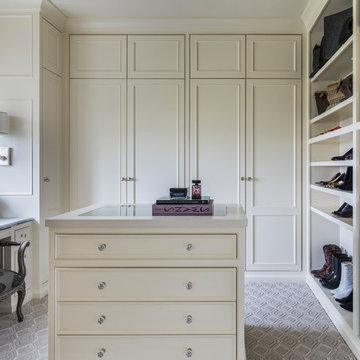
Interior Design by Maison Inc.
Remodel by Charter Construction
Photos by David Papazian
Design ideas for a large traditional gender-neutral dressing room in Portland with beaded inset cabinets, white cabinets, carpet and grey floor.
Design ideas for a large traditional gender-neutral dressing room in Portland with beaded inset cabinets, white cabinets, carpet and grey floor.
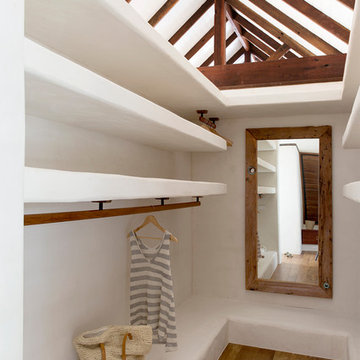
Louise Roche - @villastyling
This is an example of a tropical walk-in wardrobe in Cairns with open cabinets, medium hardwood floors and brown floor.
This is an example of a tropical walk-in wardrobe in Cairns with open cabinets, medium hardwood floors and brown floor.
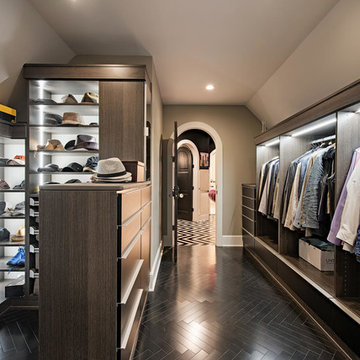
Large transitional men's walk-in wardrobe in Cleveland with open cabinets, dark wood cabinets, black floor and dark hardwood floors.
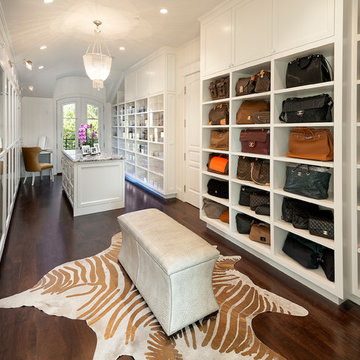
Inspiration for a large traditional women's dressing room in Los Angeles with open cabinets, white cabinets, dark hardwood floors and brown floor.
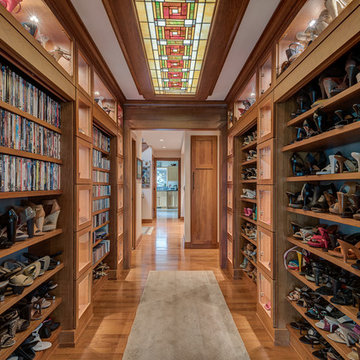
This hallway is in the middle of the house and connects the entryway with the family room. All the display nooks are lighted with LED's and the shelves in the upper areas are adjustable and angled down to allow better viewing. The open shelves can be closed off with the pull down doors. The ceiling features a custom made back lit stained glass panel.
#house #glasses #custommade #backlit #stainedglass #features #connect #light #led #entryway #viewing #doors #ceiling #displays #panels #angle #stain #lighted #closed #hallway #shelves
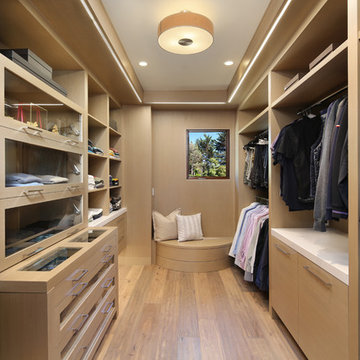
Bernard Andre
Expansive contemporary men's dressing room in San Francisco with light hardwood floors, glass-front cabinets, beige cabinets and beige floor.
Expansive contemporary men's dressing room in San Francisco with light hardwood floors, glass-front cabinets, beige cabinets and beige floor.
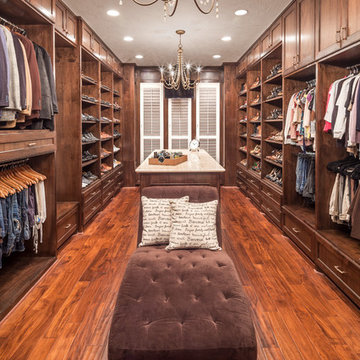
Keechi Creek Builders
Design ideas for a large traditional gender-neutral dressing room in Houston with recessed-panel cabinets, dark wood cabinets and medium hardwood floors.
Design ideas for a large traditional gender-neutral dressing room in Houston with recessed-panel cabinets, dark wood cabinets and medium hardwood floors.
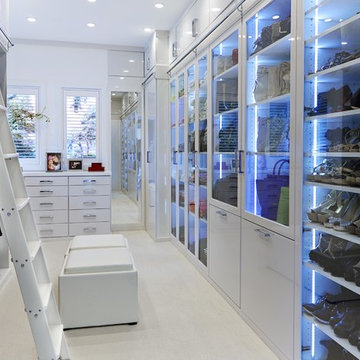
Design ideas for a contemporary women's dressing room in Tampa with glass-front cabinets and white cabinets.
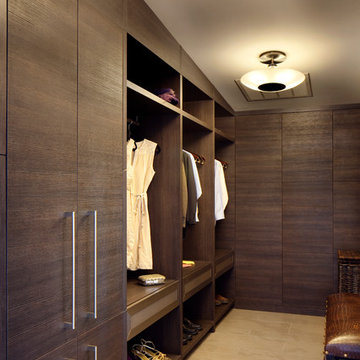
Photo of a large contemporary gender-neutral dressing room in Other with flat-panel cabinets, dark wood cabinets and travertine floors.
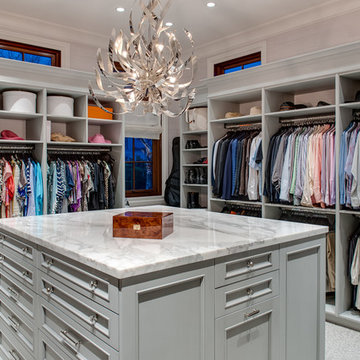
Inspiration for a large transitional gender-neutral walk-in wardrobe in Miami with grey cabinets, carpet, open cabinets and grey floor.
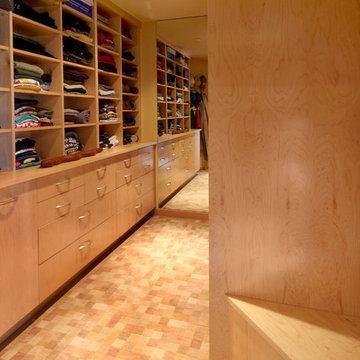
Genia Barnes
Design ideas for a contemporary dressing room in San Francisco with light wood cabinets and carpet.
Design ideas for a contemporary dressing room in San Francisco with light wood cabinets and carpet.
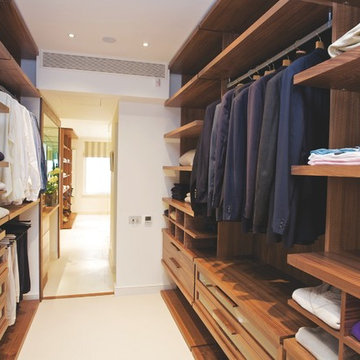
Dressing room in American Black Walnut
Photo of a contemporary men's walk-in wardrobe in London with open cabinets and medium wood cabinets.
Photo of a contemporary men's walk-in wardrobe in London with open cabinets and medium wood cabinets.
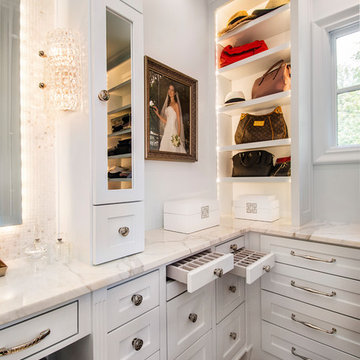
Versatile Imaging
This is an example of a traditional women's dressing room in Dallas with white cabinets, shaker cabinets, dark hardwood floors and brown floor.
This is an example of a traditional women's dressing room in Dallas with white cabinets, shaker cabinets, dark hardwood floors and brown floor.
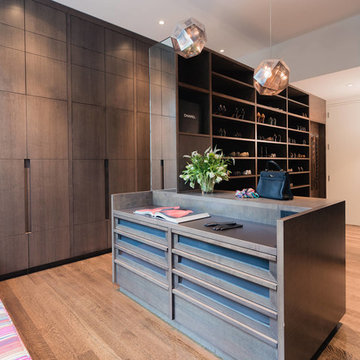
Adriana Solmson Interiors
Design ideas for a large contemporary gender-neutral dressing room in New York with flat-panel cabinets, brown floor, dark wood cabinets and medium hardwood floors.
Design ideas for a large contemporary gender-neutral dressing room in New York with flat-panel cabinets, brown floor, dark wood cabinets and medium hardwood floors.
Storage and Wardrobe Design Ideas
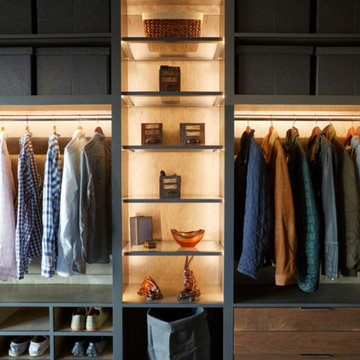
Contemporary men's storage and wardrobe in Nashville with open cabinets and grey cabinets.
1