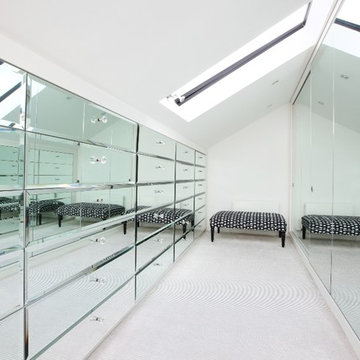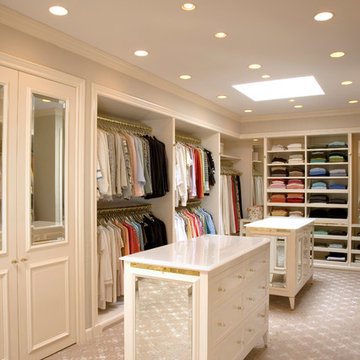Storage and Wardrobe Design Ideas
Refine by:
Budget
Sort by:Popular Today
1 - 20 of 71 photos
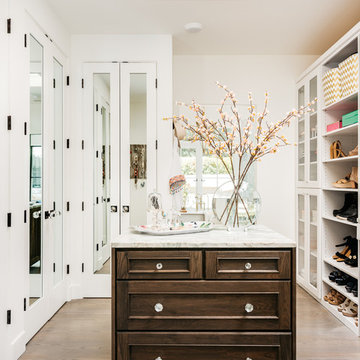
Christopher Stark Photographer Custom Closet with
center island, mirrored doors and shoe storage
Custom cabinetry provided by DuraSupreme and Jay Rambo - Design by Golden Gate
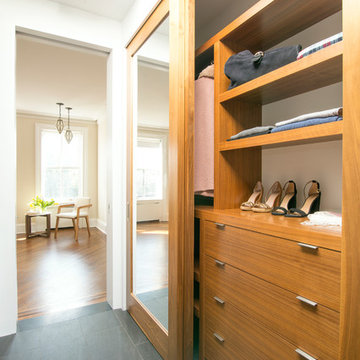
Inspiration for a contemporary women's storage and wardrobe in New York with flat-panel cabinets, medium wood cabinets and grey floor.
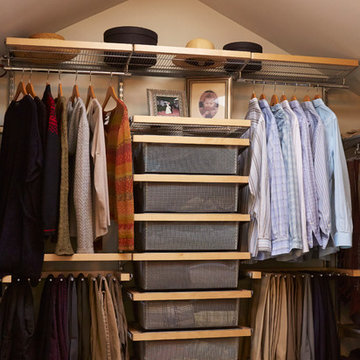
Photo of a traditional gender-neutral storage and wardrobe in Seattle with dark hardwood floors.
Find the right local pro for your project
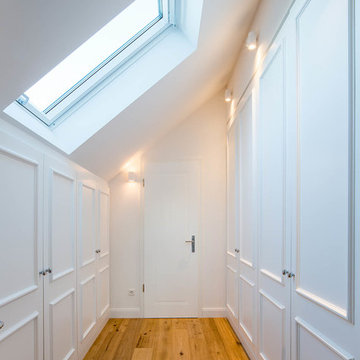
Foto: Julia Vogel, Köln
Photo of a mid-sized traditional gender-neutral walk-in wardrobe in Dusseldorf with beaded inset cabinets, white cabinets, medium hardwood floors and brown floor.
Photo of a mid-sized traditional gender-neutral walk-in wardrobe in Dusseldorf with beaded inset cabinets, white cabinets, medium hardwood floors and brown floor.
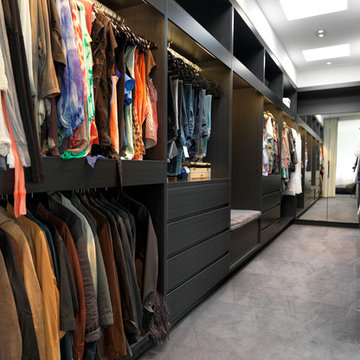
White terrazzo floors, white walls and white ceilings provide a stunning backdrop to the owners’ impressive collection of artwork. Custom design dominates throughout the house, with striking light fittings and bespoke furniture items featuring in every room of the house. Indoor material selection blends to the outdoor to create entertaining areas of impressive proportions.
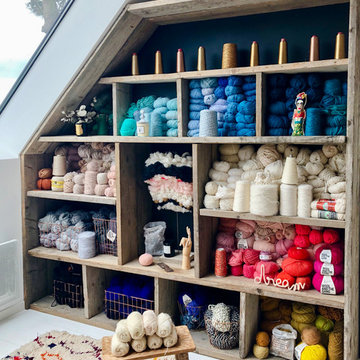
Photos : Jours & Nuits © 2019 Houzz
This is an example of a contemporary storage and wardrobe in Montpellier with open cabinets, medium wood cabinets, painted wood floors and white floor.
This is an example of a contemporary storage and wardrobe in Montpellier with open cabinets, medium wood cabinets, painted wood floors and white floor.
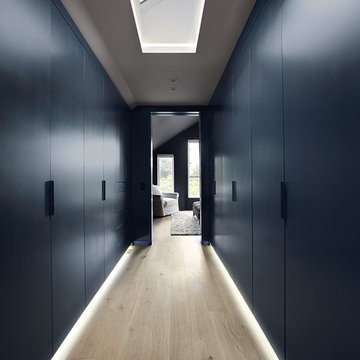
Photo of a large contemporary walk-in wardrobe in Toronto with flat-panel cabinets, blue cabinets and light hardwood floors.
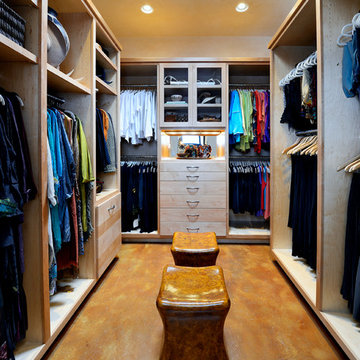
We built 24" deep boxes to really showcase the beauty of this walk-in closet. Taller hanging was installed for longer jackets and dusters, and short hanging for scarves. Custom-designed jewelry trays were added. Valet rods were mounted to help organize outfits and simplify packing for trips. A pair of antique benches makes the space inviting.
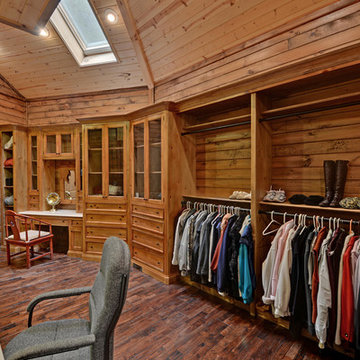
Stuart Wade, Envision Virtual Tours
Inspiration for a traditional walk-in wardrobe in Atlanta with dark hardwood floors.
Inspiration for a traditional walk-in wardrobe in Atlanta with dark hardwood floors.
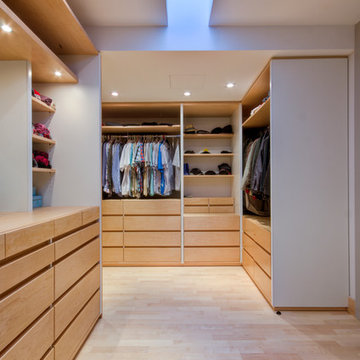
Photo Credit: Alan Carville
Photo of a contemporary walk-in wardrobe in Other with open cabinets, light wood cabinets and light hardwood floors.
Photo of a contemporary walk-in wardrobe in Other with open cabinets, light wood cabinets and light hardwood floors.
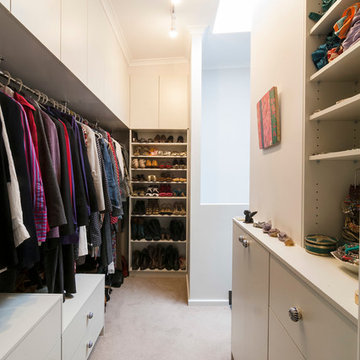
RLDI
Large contemporary gender-neutral walk-in wardrobe in Canberra - Queanbeyan with carpet, flat-panel cabinets and white cabinets.
Large contemporary gender-neutral walk-in wardrobe in Canberra - Queanbeyan with carpet, flat-panel cabinets and white cabinets.
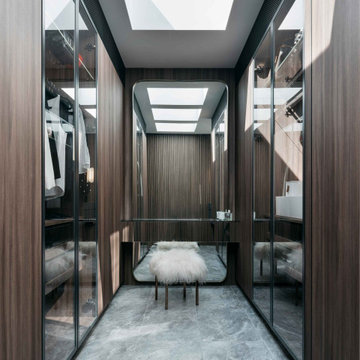
Photo of a contemporary walk-in wardrobe in Sydney with porcelain floors, grey floor, glass-front cabinets and dark wood cabinets.
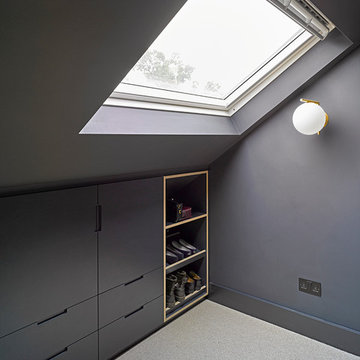
Photographer: Siobhan Doran
Small industrial storage and wardrobe in London with grey cabinets and grey floor.
Small industrial storage and wardrobe in London with grey cabinets and grey floor.
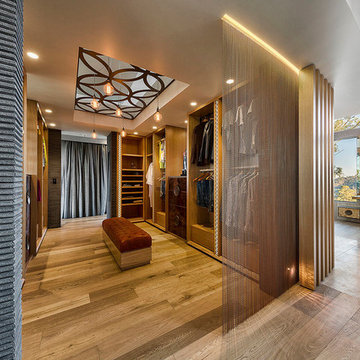
Fred McKie Photography
Expansive contemporary gender-neutral dressing room in Los Angeles with medium hardwood floors.
Expansive contemporary gender-neutral dressing room in Los Angeles with medium hardwood floors.

Design ideas for a mid-sized transitional women's dressing room in London with flat-panel cabinets, dark wood cabinets, light hardwood floors and brown floor.
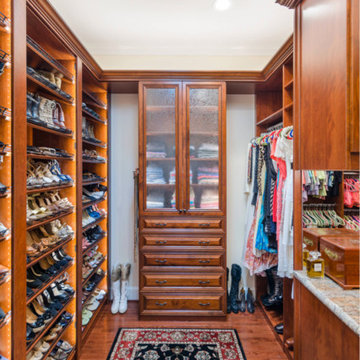
Designed by Closet Factory Richmond, this walk-in closet is an example of a classic gender-neutral design with custom raised-panel cabinets and medium tone wood cabinets.
See more photos of this project under "Gender Neutral Walk-in Closet"
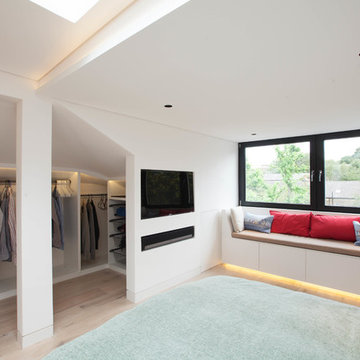
This is an example of a contemporary gender-neutral storage and wardrobe in London with open cabinets, white cabinets and light hardwood floors.
Storage and Wardrobe Design Ideas
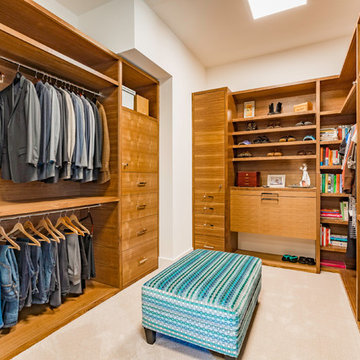
Our inspiration for this home was an updated and refined approach to Frank Lloyd Wright’s “Prairie-style”; one that responds well to the harsh Central Texas heat. By DESIGN we achieved soft balanced and glare-free daylighting, comfortable temperatures via passive solar control measures, energy efficiency without reliance on maintenance-intensive Green “gizmos” and lower exterior maintenance.
The client’s desire for a healthy, comfortable and fun home to raise a young family and to accommodate extended visitor stays, while being environmentally responsible through “high performance” building attributes, was met. Harmonious response to the site’s micro-climate, excellent Indoor Air Quality, enhanced natural ventilation strategies, and an elegant bug-free semi-outdoor “living room” that connects one to the outdoors are a few examples of the architect’s approach to Green by Design that results in a home that exceeds the expectations of its owners.
Photo by Mark Adams Media
1
