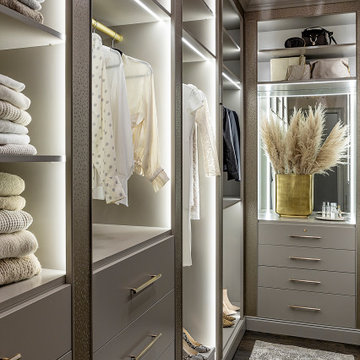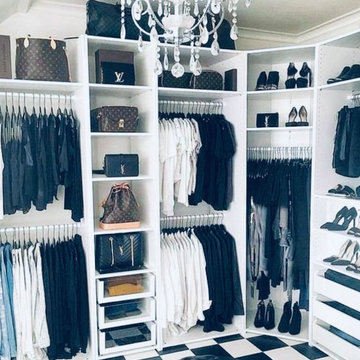Storage and Wardrobe - Dressing Room and Walk-in Wardrobe Design Ideas
Refine by:
Budget
Sort by:Popular Today
1 - 20 of 43,726 photos
Item 1 of 3

Design ideas for a country women's walk-in wardrobe in Brisbane with shaker cabinets, white cabinets, blue floor and vaulted.

Design ideas for a scandinavian walk-in wardrobe in Melbourne with medium hardwood floors and vaulted.

Inspiration for a large midcentury gender-neutral walk-in wardrobe in Sydney with flat-panel cabinets, light wood cabinets, carpet and beige floor.

Photo of a mid-sized contemporary walk-in wardrobe in Melbourne with open cabinets, dark wood cabinets, carpet and orange floor.

This luxury dressing room has a safari theme.
Featuring polytec notaio walnut and laminex brushed bronze. Previously the room had two entrances, by deleting one of the entrances, we were able to create a cul-de-sac style space at one end for a beautiful floating dressing table on front of the "halo effect" of the backlit feature mirror.
To maximise space and organisation all clothing was measured and shoes counted.
Angling the shoe shelves made enough space for the seat to fit in front of the shoes without needing to project beyond the main cabinetry.
Shoe drawers stack casual shoes vertically for convenience of viewing and selecting.
A custom scarf rack ensures scarves are very visible and stored in a non slip solution, making great use of the narrow space outside the ensuite.
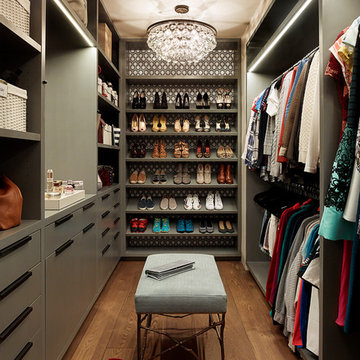
Matthew Millman
Design ideas for an eclectic women's walk-in wardrobe in San Francisco with flat-panel cabinets, green cabinets, medium hardwood floors and brown floor.
Design ideas for an eclectic women's walk-in wardrobe in San Francisco with flat-panel cabinets, green cabinets, medium hardwood floors and brown floor.
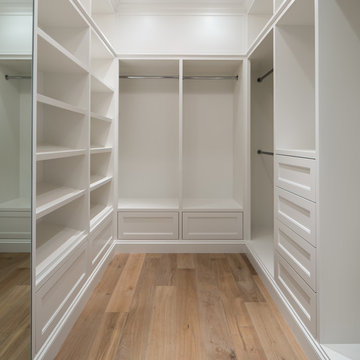
Inspiration for a mid-sized traditional women's walk-in wardrobe in Miami with open cabinets, white cabinets and medium hardwood floors.
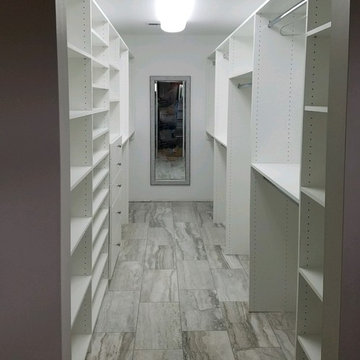
This was a very long and narrow closet. We pumped up the storage with a floor to ceiling option. We made it easier to walk through by keeping hanging to one side and shelves and drawers on the other.

Contemporary Walk-in Closet
Design: THREE SALT DESIGN Co.
Build: Zalar Homes
Photo: Chad Mellon
Photo of a small contemporary walk-in wardrobe in Orange County with flat-panel cabinets, white cabinets, porcelain floors and black floor.
Photo of a small contemporary walk-in wardrobe in Orange County with flat-panel cabinets, white cabinets, porcelain floors and black floor.
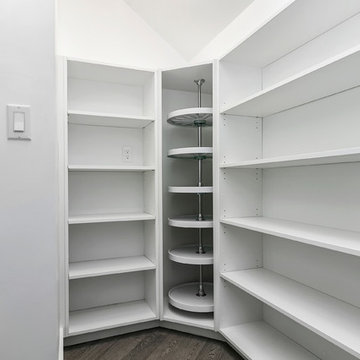
Mid-sized contemporary gender-neutral walk-in wardrobe in Boise with open cabinets, white cabinets, light hardwood floors and grey floor.
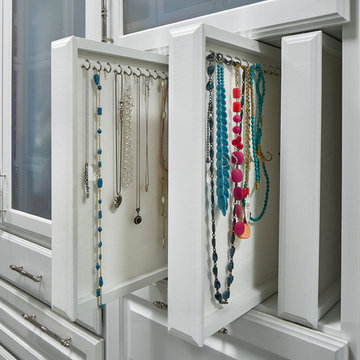
A custom walk-in with the exact location, size and type of storage that TVCI's customer desired. The benefit of hiring a custom cabinet maker.
Inspiration for a large contemporary gender-neutral walk-in wardrobe in Dallas with raised-panel cabinets, white cabinets, grey floor and limestone floors.
Inspiration for a large contemporary gender-neutral walk-in wardrobe in Dallas with raised-panel cabinets, white cabinets, grey floor and limestone floors.

Photo Courtesy of California Closets.
Modern gender-neutral walk-in wardrobe in Los Angeles with flat-panel cabinets, white cabinets and light hardwood floors.
Modern gender-neutral walk-in wardrobe in Los Angeles with flat-panel cabinets, white cabinets and light hardwood floors.
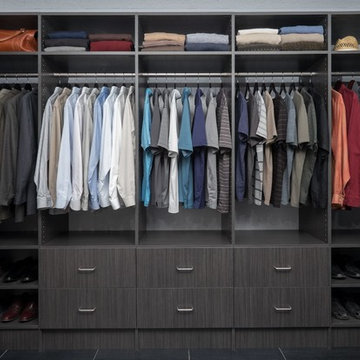
Design ideas for a large modern gender-neutral walk-in wardrobe in Other with flat-panel cabinets, dark wood cabinets, porcelain floors and black floor.
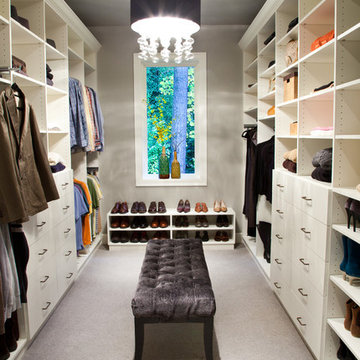
Approximately 160 square feet, this classy HIS & HER Master Closet is the first Oregon project of Closet Theory. Surrounded by the lush Oregon green beauty, this exquisite 5br/4.5b new construction in prestigious Dunthorpe, Oregon needed a master closet to match.
Features of the closet:
White paint grade wood cabinetry with base and crown
Cedar lining for coats behind doors
Furniture accessories include chandelier and ottoman
Lingerie Inserts
Pull-out Hooks
Tie Racks
Belt Racks
Flat Adjustable Shoe Shelves
Full Length Framed Mirror
Maison Inc. was lead designer for the home, Ryan Lynch of Tricolor Construction was GC, and Kirk Alan Wood & Design were the fabricators.
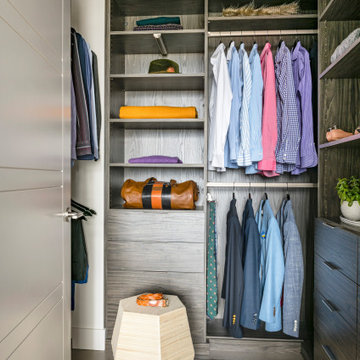
Inspiration for a small contemporary men's walk-in wardrobe in Boston with flat-panel cabinets, dark wood cabinets, medium hardwood floors and brown floor.
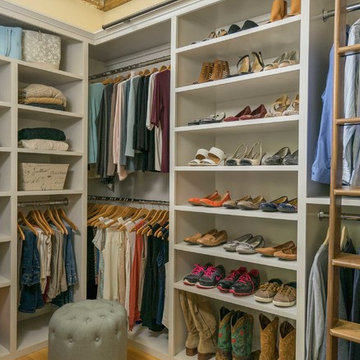
We gave this rather dated farmhouse some dramatic upgrades that brought together the feminine with the masculine, combining rustic wood with softer elements. In terms of style her tastes leaned toward traditional and elegant and his toward the rustic and outdoorsy. The result was the perfect fit for this family of 4 plus 2 dogs and their very special farmhouse in Ipswich, MA. Character details create a visual statement, showcasing the melding of both rustic and traditional elements without too much formality. The new master suite is one of the most potent examples of the blending of styles. The bath, with white carrara honed marble countertops and backsplash, beaded wainscoting, matching pale green vanities with make-up table offset by the black center cabinet expand function of the space exquisitely while the salvaged rustic beams create an eye-catching contrast that picks up on the earthy tones of the wood. The luxurious walk-in shower drenched in white carrara floor and wall tile replaced the obsolete Jacuzzi tub. Wardrobe care and organization is a joy in the massive walk-in closet complete with custom gliding library ladder to access the additional storage above. The space serves double duty as a peaceful laundry room complete with roll-out ironing center. The cozy reading nook now graces the bay-window-with-a-view and storage abounds with a surplus of built-ins including bookcases and in-home entertainment center. You can’t help but feel pampered the moment you step into this ensuite. The pantry, with its painted barn door, slate floor, custom shelving and black walnut countertop provide much needed storage designed to fit the family’s needs precisely, including a pull out bin for dog food. During this phase of the project, the powder room was relocated and treated to a reclaimed wood vanity with reclaimed white oak countertop along with custom vessel soapstone sink and wide board paneling. Design elements effectively married rustic and traditional styles and the home now has the character to match the country setting and the improved layout and storage the family so desperately needed. And did you see the barn? Photo credit: Eric Roth
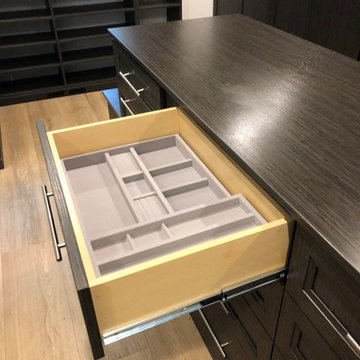
Photo of a large transitional gender-neutral walk-in wardrobe in DC Metro with vinyl floors, beige floor, recessed-panel cabinets and dark wood cabinets.
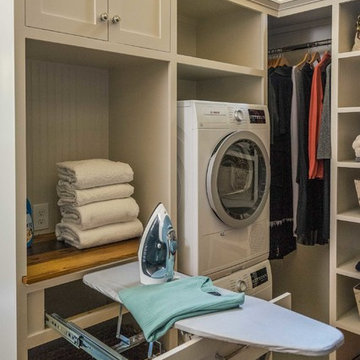
We gave this rather dated farmhouse some dramatic upgrades that brought together the feminine with the masculine, combining rustic wood with softer elements. In terms of style her tastes leaned toward traditional and elegant and his toward the rustic and outdoorsy. The result was the perfect fit for this family of 4 plus 2 dogs and their very special farmhouse in Ipswich, MA. Character details create a visual statement, showcasing the melding of both rustic and traditional elements without too much formality. The new master suite is one of the most potent examples of the blending of styles. The bath, with white carrara honed marble countertops and backsplash, beaded wainscoting, matching pale green vanities with make-up table offset by the black center cabinet expand function of the space exquisitely while the salvaged rustic beams create an eye-catching contrast that picks up on the earthy tones of the wood. The luxurious walk-in shower drenched in white carrara floor and wall tile replaced the obsolete Jacuzzi tub. Wardrobe care and organization is a joy in the massive walk-in closet complete with custom gliding library ladder to access the additional storage above. The space serves double duty as a peaceful laundry room complete with roll-out ironing center. The cozy reading nook now graces the bay-window-with-a-view and storage abounds with a surplus of built-ins including bookcases and in-home entertainment center. You can’t help but feel pampered the moment you step into this ensuite. The pantry, with its painted barn door, slate floor, custom shelving and black walnut countertop provide much needed storage designed to fit the family’s needs precisely, including a pull out bin for dog food. During this phase of the project, the powder room was relocated and treated to a reclaimed wood vanity with reclaimed white oak countertop along with custom vessel soapstone sink and wide board paneling. Design elements effectively married rustic and traditional styles and the home now has the character to match the country setting and the improved layout and storage the family so desperately needed. And did you see the barn? Photo credit: Eric Roth
Storage and Wardrobe - Dressing Room and Walk-in Wardrobe Design Ideas
1
