Storage and Wardrobe Design Ideas with Raised-panel Cabinets and Beige Cabinets
Refine by:
Budget
Sort by:Popular Today
1 - 20 of 244 photos
Item 1 of 3
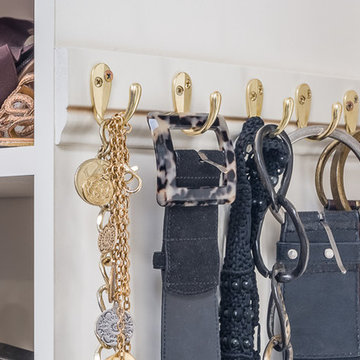
An underused sun room, adjacent to the master suite, was converted to a spacious wardrobe room. Items from 3 closets found a home in this luxurious, organized custom walk-in closet.
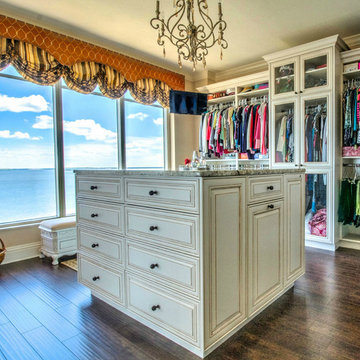
Tampa Penthouse "Hers" Closet
Photographer: Mina Brinkey Photography
Inspiration for a large transitional women's dressing room in Tampa with raised-panel cabinets, beige cabinets and dark hardwood floors.
Inspiration for a large transitional women's dressing room in Tampa with raised-panel cabinets, beige cabinets and dark hardwood floors.
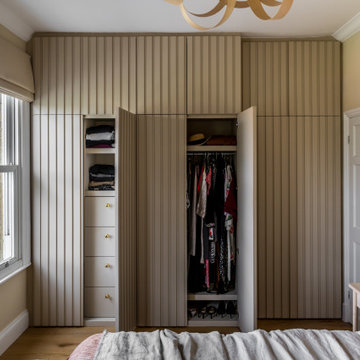
We were tasked with the challenge of injecting colour and fun into what was originally a very dull and beige property. Choosing bright and colourful wallpapers, playful patterns and bold colours to match our wonderful clients’ taste and personalities, careful consideration was given to each and every independently-designed room.
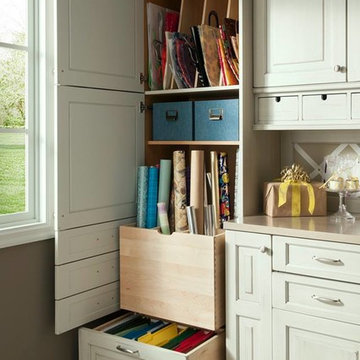
Wood-Mode custom gift wrapping cabinets.
This is an example of a mid-sized modern gender-neutral storage and wardrobe in Houston with beige cabinets, ceramic floors and raised-panel cabinets.
This is an example of a mid-sized modern gender-neutral storage and wardrobe in Houston with beige cabinets, ceramic floors and raised-panel cabinets.
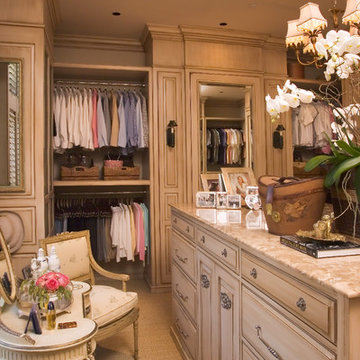
Master Closet
Design ideas for a traditional women's dressing room in Other with raised-panel cabinets and beige cabinets.
Design ideas for a traditional women's dressing room in Other with raised-panel cabinets and beige cabinets.
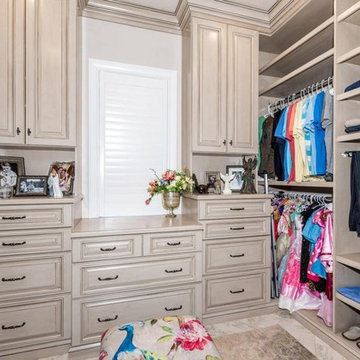
The master closet was designed to coordinates with the master bath cabinetry in this Old World Home.
Photo by Jacob Thompson, Jet Streak Photography LLC
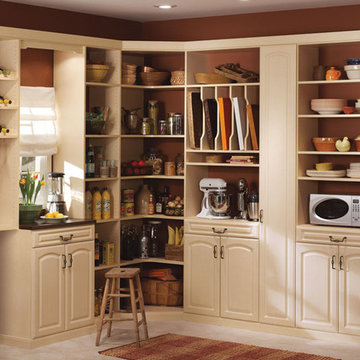
Inspiration for a large mediterranean gender-neutral walk-in wardrobe in Other with raised-panel cabinets, beige cabinets and ceramic floors.
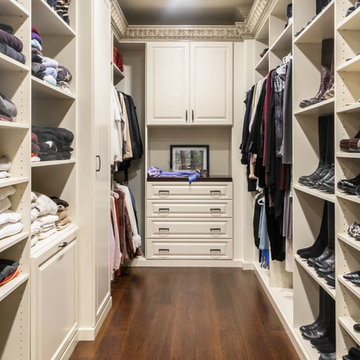
Raised panel drawers anchor the walk-in closet portion of this Dream Master Closet for Her. Concealed laundry and safe are integrating with shoe and boot storage. A second valet rod gives a helping hand when selecting clothes. The espresso stained maple counter and hand-glazed moulding continue the look and feel of this dream closet.
Photo by: VT Fine Art Photography
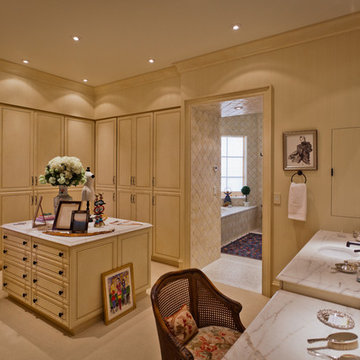
Master Bedroom Closet
This is an example of a large transitional women's dressing room in Denver with beige cabinets, carpet and raised-panel cabinets.
This is an example of a large transitional women's dressing room in Denver with beige cabinets, carpet and raised-panel cabinets.
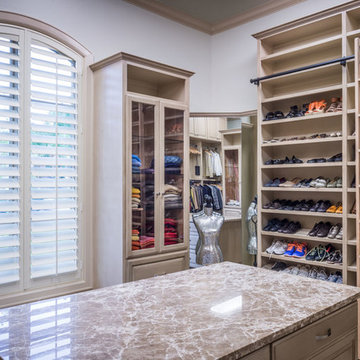
This incredibly amazing closet is custom in every way imaginable. It was designed to meet the specific needs of our client. The cabinetry was slightly glazed and load with extensive detail. The millwork is completely custom. The rolling ladder moves around entire closet for upper storage including the shoe rack. Several pull out and slide out shelves. We also included slide out drawers for jewelry and a custom area inside the glass for hanging necklaces.
The custom window nook has storage bench and the center of the room has a chandelier that finishes this room beautifully”
Closet ideas:
If you run out of room in your closet, maybe take it to a wall in the bedroom or make a bedroom into a master closet if you can spare the room”
“I love the idea of a perpendicular rail to hang an outfit before you put it on, with a low shelf for shoes”
“Arrange your wardrobe like a display. It’s important to have everything you own in view, or it’s possible you’ll forget you ever bought it. If you set it up as if you were styling a store, you’ll enjoy everyday shopping your own closet!”
“Leaving 24 inches for hanging on each side of the closet and 24 inches as a walk way. I think if you have hanging on one side and drawers and shelves on the other. Also be sure and leave long hanging space on side of the closest.
“If you travel the island can work as packing space. If you have the room designate a storage area for luggage.”
“Pull down bars are great for tall closets for additional storage in hard to reach spaces.”
“What is the size of the closet” Its 480 sq. ft.”
Anther closet idea from Sweetlake Interior Design in Houston TX.”
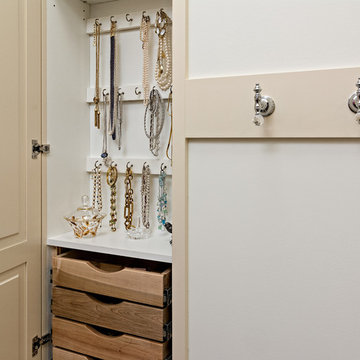
Inspiration for a mid-sized traditional women's storage and wardrobe in Minneapolis with raised-panel cabinets and beige cabinets.
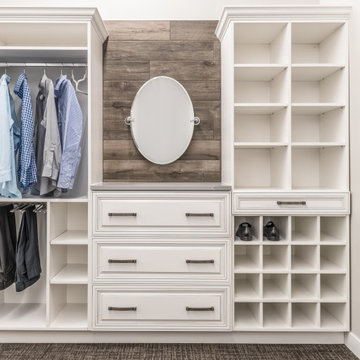
This custom closet designed by Curtis Lumber features Bertch cabinetry with Tuscany door style in Birch, Cambria Quartz countertop in Queen Anne, Jeffery Alexander Delmar hardware, and Palmetto Smoke Wood Plank tile.
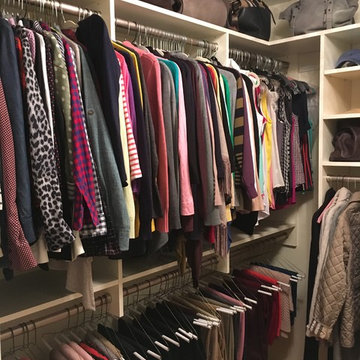
This is an example of a large traditional walk-in wardrobe in New York with raised-panel cabinets, beige cabinets and medium hardwood floors.
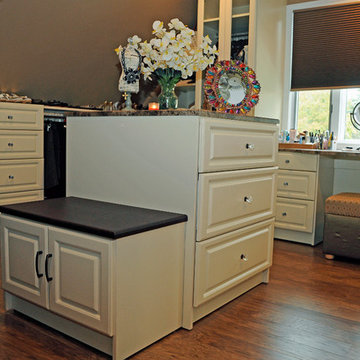
A beautiful island with a seat and a vanity under the window. On the wall to the left is a four draw unit with hanging on either side. Those units have a slanted ceiling above them.
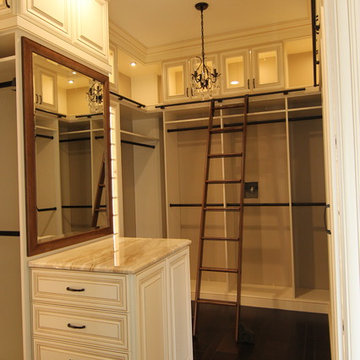
Design ideas for a large traditional walk-in wardrobe in Other with raised-panel cabinets, beige cabinets, dark hardwood floors and brown floor.
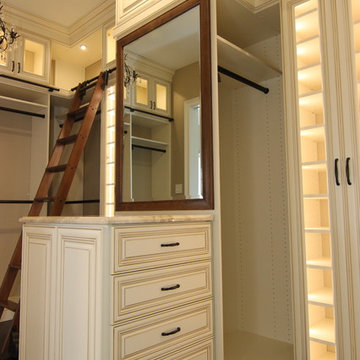
Inspiration for a large traditional walk-in wardrobe in Other with raised-panel cabinets, beige cabinets, dark hardwood floors and brown floor.
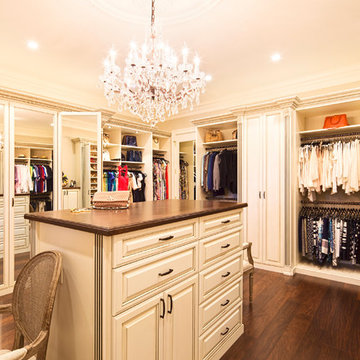
Painted and glazed master closet. This design includes function, but full decoration as well. The three-way mirror creates an illusion of more space and the island provides the perfect packing area.
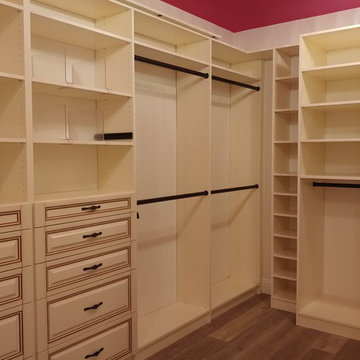
Design ideas for a mid-sized traditional women's walk-in wardrobe in Atlanta with raised-panel cabinets, beige cabinets, dark hardwood floors and grey floor.
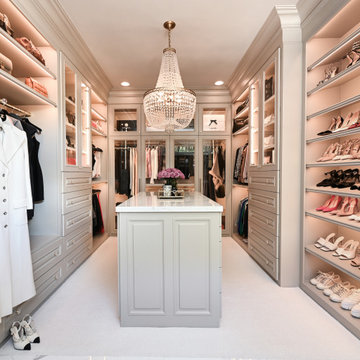
This is an example of a large traditional women's walk-in wardrobe in Houston with raised-panel cabinets, beige cabinets, carpet and beige floor.
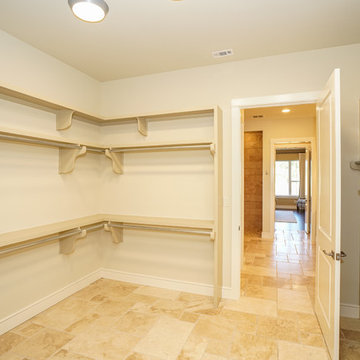
Mid-sized country gender-neutral walk-in wardrobe in Austin with raised-panel cabinets, beige cabinets, travertine floors and beige floor.
Storage and Wardrobe Design Ideas with Raised-panel Cabinets and Beige Cabinets
1