Storage and Wardrobe Design Ideas with Beige Cabinets and Wallpaper
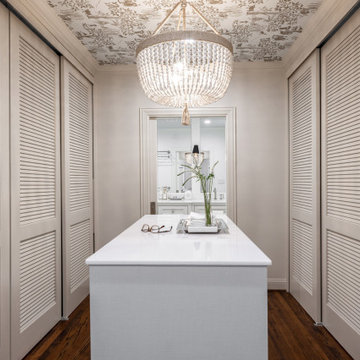
Remodeling a closet can seem like a daunting task. Deciding what storage is needed and where can make or break a closet layout. For this remodel, we installed louvred sliding doors to the existing closets and added an island in between. The island has storage but is also a great landing place for accessories and for folding laundry. An elegant chandelier is centered in the room for optimal lighting. We added a playful wallpaper to the ceiling to tie all the colors of the space together.
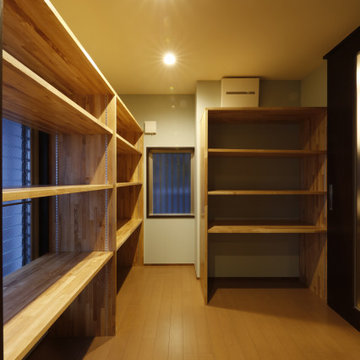
納戸収納
This is an example of a mid-sized contemporary gender-neutral storage and wardrobe in Other with open cabinets, beige cabinets, medium hardwood floors, white floor and wallpaper.
This is an example of a mid-sized contemporary gender-neutral storage and wardrobe in Other with open cabinets, beige cabinets, medium hardwood floors, white floor and wallpaper.
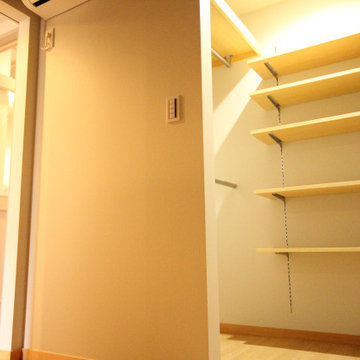
This is an example of an asian gender-neutral walk-in wardrobe in Tokyo Suburbs with open cabinets, beige cabinets, light hardwood floors, beige floor and wallpaper.
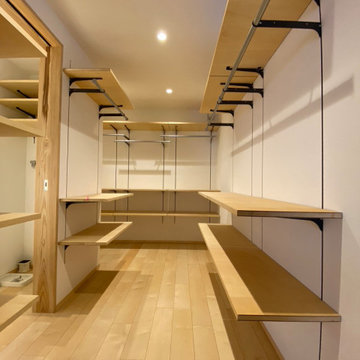
ファミリークロークを眺めた写真です。
家族全員の服を収納するスペースとして可動式の棚板やハンガーラックを壁全体に設けています。
部屋の位置も洗面スペース横に設けることで家事動線、生活動線に配慮しています。
This is an example of a mid-sized modern gender-neutral walk-in wardrobe in Other with open cabinets, beige cabinets, plywood floors, beige floor and wallpaper.
This is an example of a mid-sized modern gender-neutral walk-in wardrobe in Other with open cabinets, beige cabinets, plywood floors, beige floor and wallpaper.
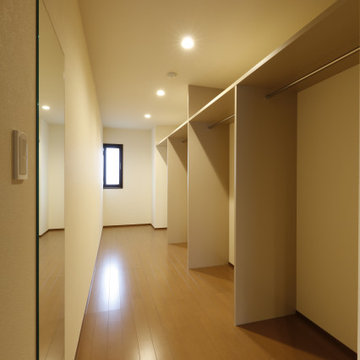
ウォークインクローゼット
Photo of a mid-sized contemporary gender-neutral walk-in wardrobe in Other with open cabinets, beige cabinets, medium hardwood floors, white floor and wallpaper.
Photo of a mid-sized contemporary gender-neutral walk-in wardrobe in Other with open cabinets, beige cabinets, medium hardwood floors, white floor and wallpaper.
Storage and Wardrobe Design Ideas with Beige Cabinets and Wallpaper
1