Storage and Wardrobe Design Ideas with Beige Floor and Green Floor
Refine by:
Budget
Sort by:Popular Today
1 - 20 of 7,930 photos

This luxury dressing room has a safari theme.
Featuring polytec notaio walnut and laminex brushed bronze. Previously the room had two entrances, by deleting one of the entrances, we were able to create a cul-de-sac style space at one end for a beautiful floating dressing table on front of the "halo effect" of the backlit feature mirror.
To maximise space and organisation all clothing was measured and shoes counted.
Angling the shoe shelves made enough space for the seat to fit in front of the shoes without needing to project beyond the main cabinetry.
Shoe drawers stack casual shoes vertically for convenience of viewing and selecting.
A custom scarf rack ensures scarves are very visible and stored in a non slip solution, making great use of the narrow space outside the ensuite.

Inspiration for a large midcentury gender-neutral walk-in wardrobe in Sydney with flat-panel cabinets, light wood cabinets, carpet and beige floor.
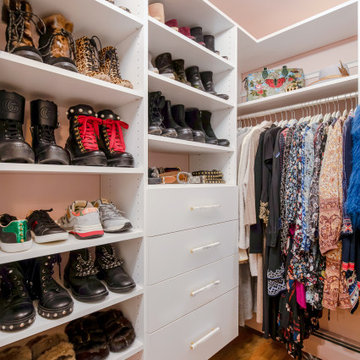
Inspiration for a small transitional women's walk-in wardrobe in Boston with flat-panel cabinets, white cabinets, medium hardwood floors and beige floor.
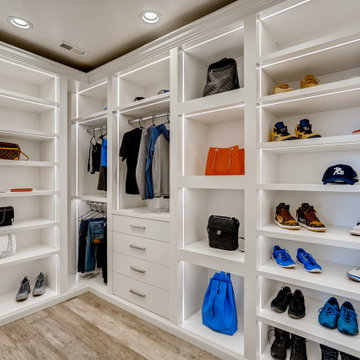
Modern, white, bright walk-in closet with custom lighting and double-thick panels. His and her sides include room for purses, shoes, briefcases, and plenty of space for clothing. 4 drawers are included on each side of the closet.
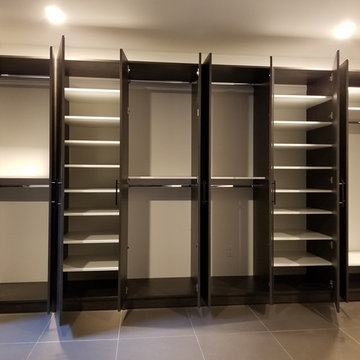
A 14 FT WARDROBE WALL UNIT WITH TONS OF STORAGE.
This custom wardrobe was built on a large empty wall. It has 10 doors and 6 sections.
A 14 FT WARDROBE WALL UNIT WITH TONS OF STORAGE.
This custom wardrobe was built on a large empty wall. It has 10 doors and 6 sections.
The material color finish is called "AFTER HOURS" This Closet System is 91” inches tall, has adjustable shelving in White finish. The doors handles are in Dark Bronze.
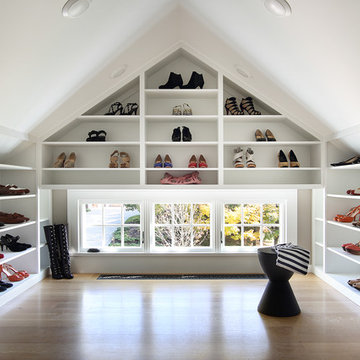
Image by Peter Rymwid Architectural Photography © 2014
Design ideas for a transitional dressing room in New York with open cabinets, white cabinets, light hardwood floors and beige floor.
Design ideas for a transitional dressing room in New York with open cabinets, white cabinets, light hardwood floors and beige floor.
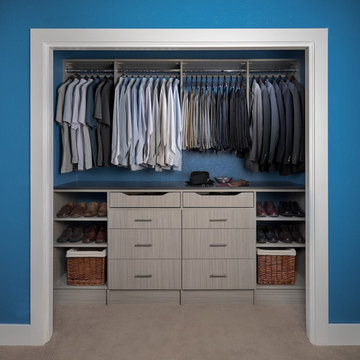
Men's reach in closet organizer with shelves and flat panel drawers in a concrete finish.
This is an example of a mid-sized contemporary men's built-in wardrobe in Orange County with flat-panel cabinets, light wood cabinets, carpet and beige floor.
This is an example of a mid-sized contemporary men's built-in wardrobe in Orange County with flat-panel cabinets, light wood cabinets, carpet and beige floor.

Photo of a large beach style gender-neutral walk-in wardrobe in Wilmington with shaker cabinets, blue cabinets, light hardwood floors and beige floor.
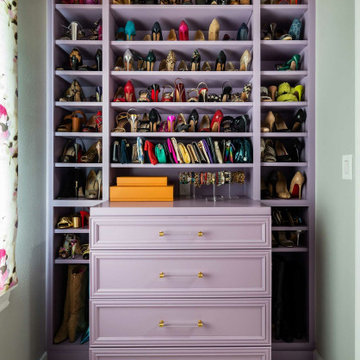
Custom shoe storage in the walk-in closet.
This is an example of a large traditional women's walk-in wardrobe in Dallas with recessed-panel cabinets, porcelain floors and beige floor.
This is an example of a large traditional women's walk-in wardrobe in Dallas with recessed-panel cabinets, porcelain floors and beige floor.
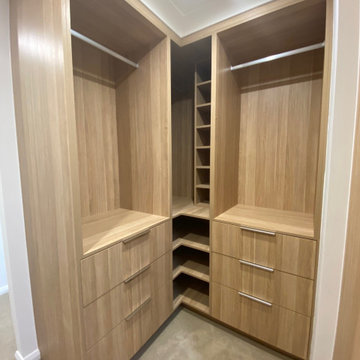
by Fusion Reconstruct
One section of this large custom robe with purpose built cabinetry to suit the homeowners lifestyle. Finished in Polytec natural oak matt its sophisticated and timeless.
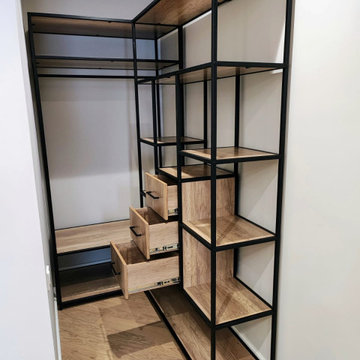
Стильная гардеробная на металлокаркасе в стиле Лофт
Design ideas for a mid-sized industrial walk-in wardrobe in Other with light wood cabinets and beige floor.
Design ideas for a mid-sized industrial walk-in wardrobe in Other with light wood cabinets and beige floor.
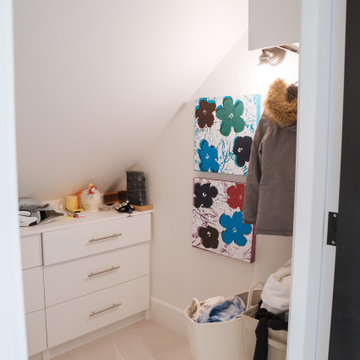
This is an example of a mid-sized traditional walk-in wardrobe in Vancouver with shaker cabinets, white cabinets, carpet and beige floor.
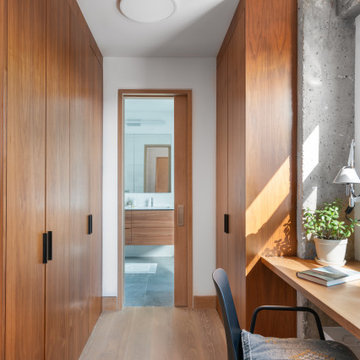
Master bedroom study.
Contemporary dressing room in New York with light hardwood floors, beige floor, flat-panel cabinets and medium wood cabinets.
Contemporary dressing room in New York with light hardwood floors, beige floor, flat-panel cabinets and medium wood cabinets.
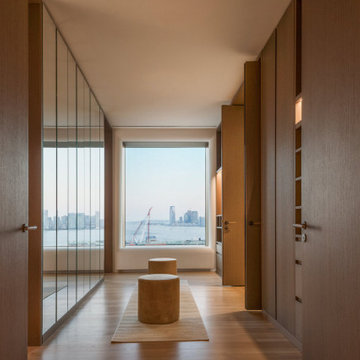
This is an example of a modern walk-in wardrobe in New York with flat-panel cabinets, light wood cabinets, light hardwood floors and beige floor.
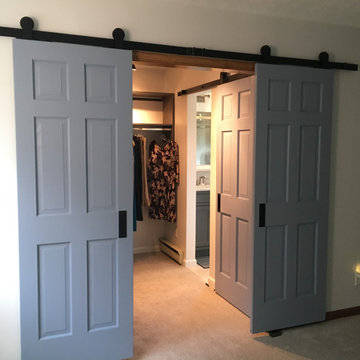
Sliding barn doors not only look awesome they serve a purpose here of preventing swinging doors getting in the way in a small space. The barn door to the bathroom doubles as a door over another small closet with-in the master closet.
H2 Llc provided the closet organization with in the closet working closely with the homeowners to obtain the perfect closet organization. This is such an improvement over the small reach-in closet that was removed to make a space for the walk-in closet.
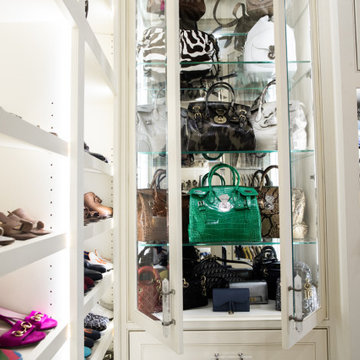
Large white walk in closet with bone trim inset style cabinetry and LED lighting throughout. Dressers, handbag display, adjustable shoe shelving, glass and mirrored doors showcase this luxury closet.
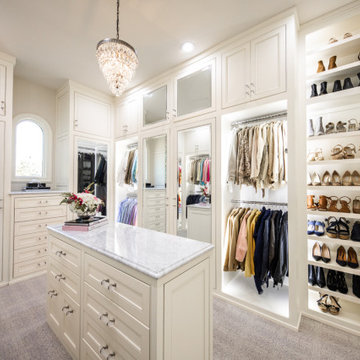
Large white walk in closet with bone trim inset style cabinetry and LED lighting throughout. Dressers, handbag display, adjustable shoe shelving, glass and mirrored doors showcase this luxury closet.
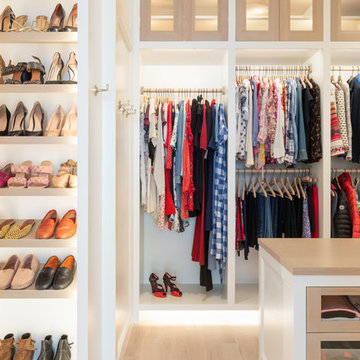
Austin Victorian by Chango & Co.
Architectural Advisement & Interior Design by Chango & Co.
Architecture by William Hablinski
Construction by J Pinnelli Co.
Photography by Sarah Elliott
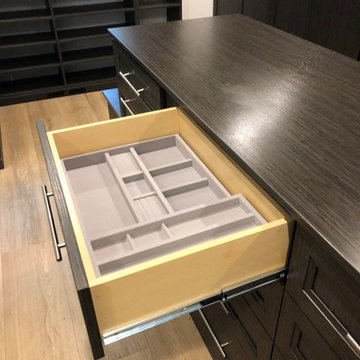
Photo of a large transitional gender-neutral walk-in wardrobe in DC Metro with vinyl floors, beige floor, recessed-panel cabinets and dark wood cabinets.
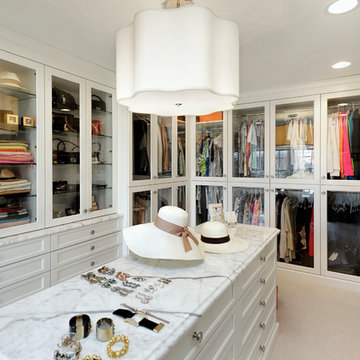
Walk-in closet with island dresser and easy-to-access glass cabinetry
Design ideas for a large traditional gender-neutral walk-in wardrobe in Chicago with glass-front cabinets, white cabinets, carpet and beige floor.
Design ideas for a large traditional gender-neutral walk-in wardrobe in Chicago with glass-front cabinets, white cabinets, carpet and beige floor.
Storage and Wardrobe Design Ideas with Beige Floor and Green Floor
1