Storage and Wardrobe Design Ideas with Light Wood Cabinets and Beige Floor
Refine by:
Budget
Sort by:Popular Today
1 - 20 of 818 photos

Inspiration for a large midcentury gender-neutral walk-in wardrobe in Sydney with flat-panel cabinets, light wood cabinets, carpet and beige floor.
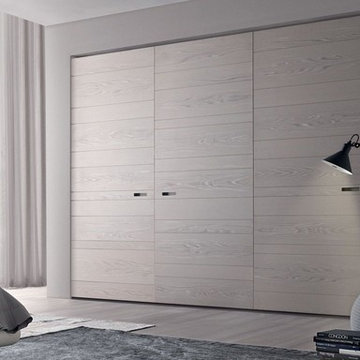
Inspiration for a large contemporary gender-neutral built-in wardrobe in Miami with flat-panel cabinets, light wood cabinets, light hardwood floors and beige floor.
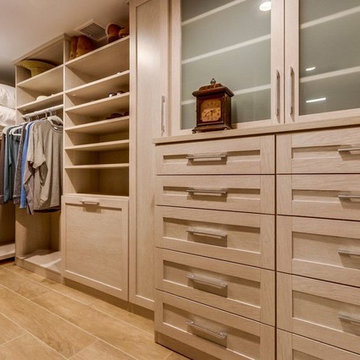
Large contemporary men's walk-in wardrobe in Orange County with glass-front cabinets, light wood cabinets, porcelain floors and beige floor.
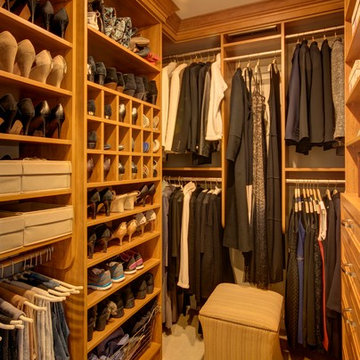
This is an example of a mid-sized traditional gender-neutral walk-in wardrobe in New York with open cabinets, light wood cabinets, carpet and beige floor.
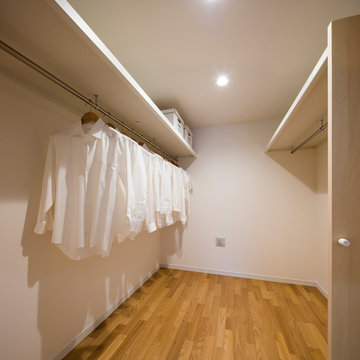
Design by Ogino Takamitsu Atelier / Photo by Archipitcher
Photo of a large modern gender-neutral walk-in wardrobe in Tokyo Suburbs with flat-panel cabinets, light wood cabinets, medium hardwood floors and beige floor.
Photo of a large modern gender-neutral walk-in wardrobe in Tokyo Suburbs with flat-panel cabinets, light wood cabinets, medium hardwood floors and beige floor.
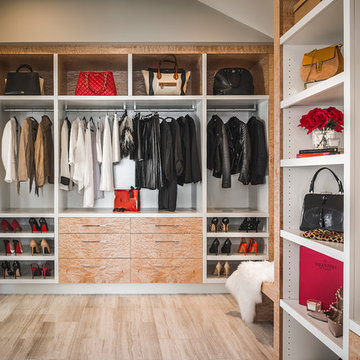
Joshua Lawrence Studios Inc.
Inspiration for a mid-sized contemporary gender-neutral dressing room in Vancouver with light wood cabinets, marble floors and beige floor.
Inspiration for a mid-sized contemporary gender-neutral dressing room in Vancouver with light wood cabinets, marble floors and beige floor.
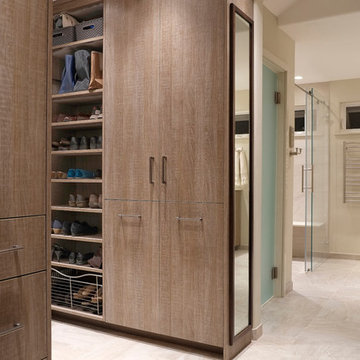
This master suite is luxurious, sophisticated and eclectic as many of the spaces the homeowners lived in abroad. There is a large luxe curbless shower, a private water closet, fireplace and TV. They also have a walk-in closet with abundant storage full of special spaces.
Winner: 1st Place, ASID WA, Large Bath
This master suite is now a uniquely personal space that functions brilliantly for this worldly couple who have decided to make this home there final destination.
Photo DeMane Design
Winner: 1st Place, ASID WA, Large Bath
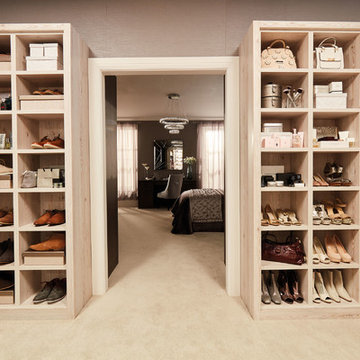
Transcending the boundaries of conventional bedroom storage, this exquisite dressing room has everything you could dream of and room for more. Every pair of shoes, every bracelet and necklace, every tie and cufflink all conveniently stored away. Hidden or on display, the choice is yours. From open shelving with integrated lights to pull out shoe racks with soft close mechanisms, you can have it all. When featured in our stunning White Larch finish, this dressing room is the epitome of indulgence.
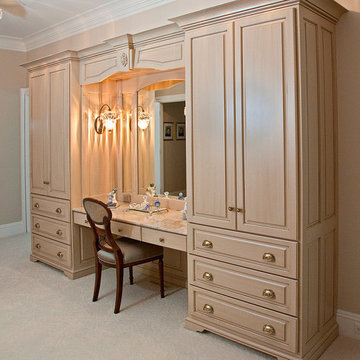
Makeup Station Armoire for the boudoir, tocador, master bedroom. This is a custom built combination of dresser plus lighted vanity mirror. Crown molding across the top, with a rosette onlay architectural woodcarving on the center of the lighting bridge. Notice the furniture baseboard feature of the two armoires, rather than a plain toe kick. This unit is mounted to the wall, with the baseboard molding trimmed around the armoires. Also, the side panels are of raised panels, rather than simply plain flat sides. Each armoire is 36 inches wide by 8 feet tall, and the makeup station is just over 5 feet wide. Brunarhans finished this piece with hand applied glazing. Ideal for the makeup artist and hair professional.
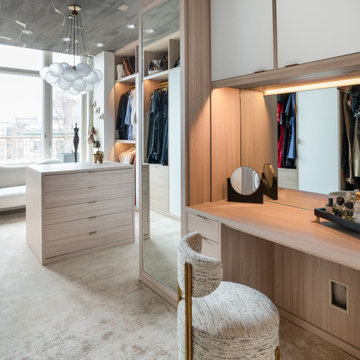
Photographer - Stefan Radtke.
This is an example of an expansive contemporary women's dressing room in New York with flat-panel cabinets, light wood cabinets, carpet, beige floor and wallpaper.
This is an example of an expansive contemporary women's dressing room in New York with flat-panel cabinets, light wood cabinets, carpet, beige floor and wallpaper.
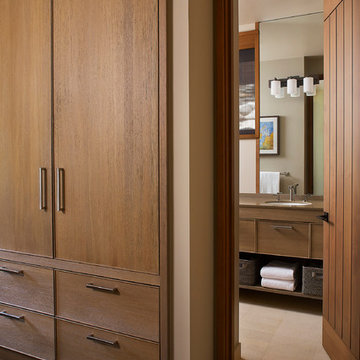
The built-in closet in this guest room showcases the custom walnut millwork that is consistent throughout this transitional home. The light walnut woodwork is detailed in a clean transitional style creating a rich warm aesthetic. Photos by Peter Medilek
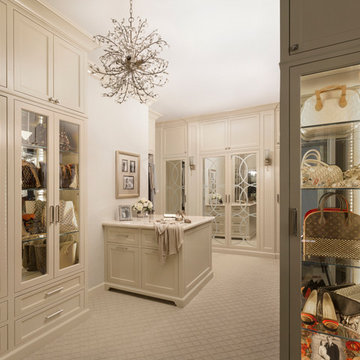
A secondary bedroom adjacent to the master bedroom and bath was transformed into this exquisite master closet. We designed the unique displays for special purses and shoes, and the custom cabinets, finishes and door detail. The amazing crystal chandelier echos the pattern on the mirrored doors but is delicate and feminine.
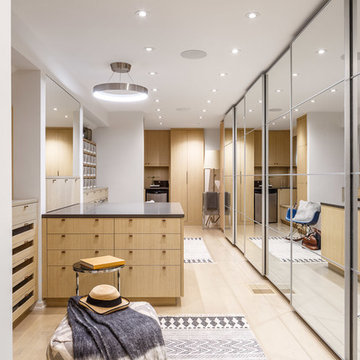
Design & Supply: Astro Design Center (Ottawa, ON)
Photo Credit: Doublespace Photography
Downsview Cabinetry
The goal of the new design was to make the space feel as large as possible, create plenty of dresser and closet space, and have enough room to lounge.
Products available through Astro
(Fantini Rubinetti, Wetstyle & more)
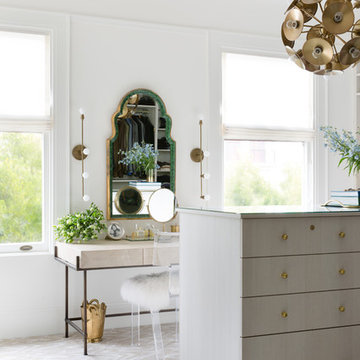
Suzanna Scott Photography
Large transitional dressing room in San Francisco with light wood cabinets, carpet and beige floor.
Large transitional dressing room in San Francisco with light wood cabinets, carpet and beige floor.
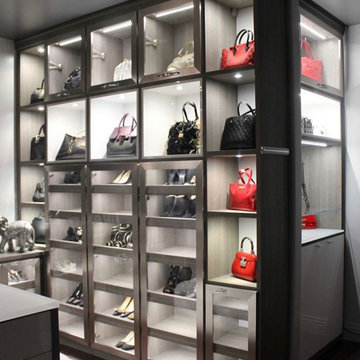
Lighted open display cubbies and cabinets with framed glass doors for her collection of designer shoes and handbags.
Inspiration for a large scandinavian women's walk-in wardrobe in Miami with glass-front cabinets, light wood cabinets, marble floors and beige floor.
Inspiration for a large scandinavian women's walk-in wardrobe in Miami with glass-front cabinets, light wood cabinets, marble floors and beige floor.
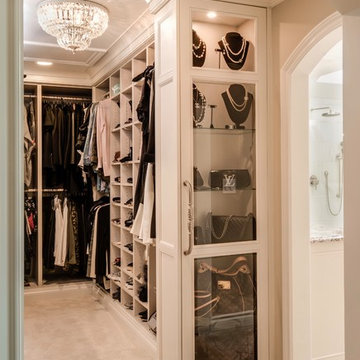
Phoenix photograhic
Inspiration for a mid-sized traditional women's walk-in wardrobe in Detroit with glass-front cabinets, light wood cabinets, carpet and beige floor.
Inspiration for a mid-sized traditional women's walk-in wardrobe in Detroit with glass-front cabinets, light wood cabinets, carpet and beige floor.
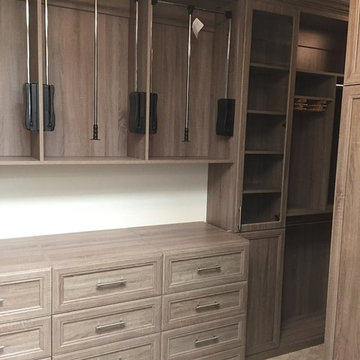
This stunning floor to ceiling, monaco textured, custom master walk-in closet has 14" deep enclosed cabinets with charleston style door fronts, crown molding and brushed chrome hardware. Custom features include tie butlers, slide out shelves, slide out belt racks, valet poles, robe hooks, pull up hand racks, glass door inserts and pullout jewelry trays with locks.
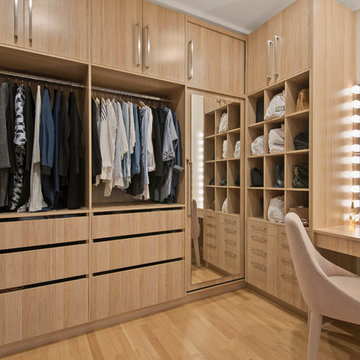
Real Property Photography
Mid-sized contemporary gender-neutral walk-in wardrobe in Brisbane with light wood cabinets, plywood floors, beige floor and flat-panel cabinets.
Mid-sized contemporary gender-neutral walk-in wardrobe in Brisbane with light wood cabinets, plywood floors, beige floor and flat-panel cabinets.
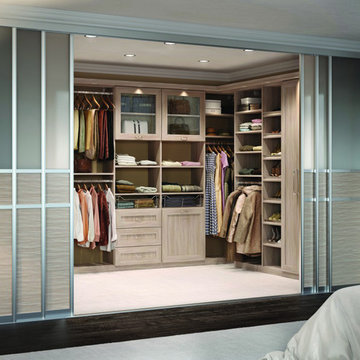
Start and end your day in a luxurious walk-in sanctuary designed to perfectly attend to you and your lifestyle.
Design ideas for a large modern gender-neutral walk-in wardrobe in Miami with carpet, open cabinets, light wood cabinets and beige floor.
Design ideas for a large modern gender-neutral walk-in wardrobe in Miami with carpet, open cabinets, light wood cabinets and beige floor.
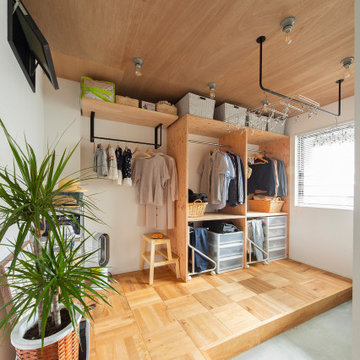
Photo of an industrial gender-neutral walk-in wardrobe in Osaka with open cabinets, wood, light wood cabinets, light hardwood floors and beige floor.
Storage and Wardrobe Design Ideas with Light Wood Cabinets and Beige Floor
1