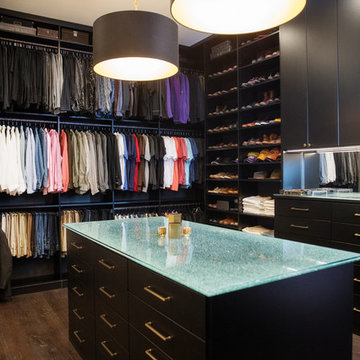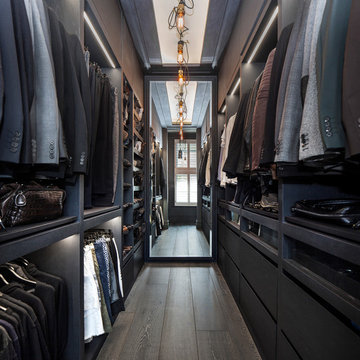Storage and Wardrobe Design Ideas with Black Cabinets and Brown Floor
Refine by:
Budget
Sort by:Popular Today
1 - 20 of 151 photos
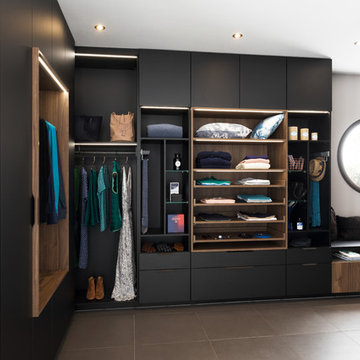
Design ideas for a contemporary walk-in wardrobe in Lyon with flat-panel cabinets, black cabinets and brown floor.
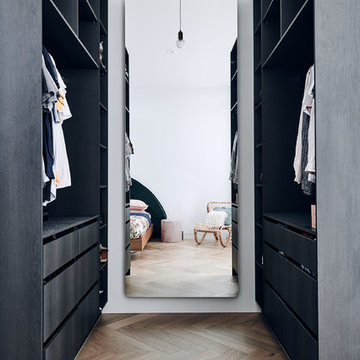
Inspiration for a contemporary walk-in wardrobe in Melbourne with flat-panel cabinets, black cabinets, medium hardwood floors and brown floor.
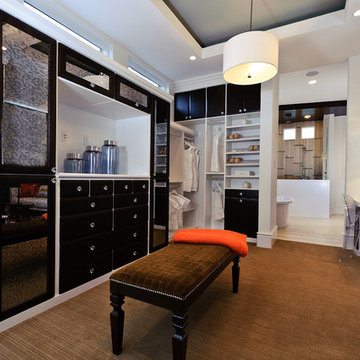
This Neo-prairie style home with its wide overhangs and well shaded bands of glass combines the openness of an island getaway with a “C – shaped” floor plan that gives the owners much needed privacy on a 78’ wide hillside lot. Photos by James Bruce and Merrick Ales.

In this Cedar Rapids residence, sophistication meets bold design, seamlessly integrating dynamic accents and a vibrant palette. Every detail is meticulously planned, resulting in a captivating space that serves as a modern haven for the entire family.
Enhancing the aesthetic of the staircase, a vibrant blue backdrop sets an energetic tone. Cleverly designed storage under the stairs provides both functionality and style, seamlessly integrating convenience into the overall architectural composition.
---
Project by Wiles Design Group. Their Cedar Rapids-based design studio serves the entire Midwest, including Iowa City, Dubuque, Davenport, and Waterloo, as well as North Missouri and St. Louis.
For more about Wiles Design Group, see here: https://wilesdesigngroup.com/
To learn more about this project, see here: https://wilesdesigngroup.com/cedar-rapids-dramatic-family-home-design
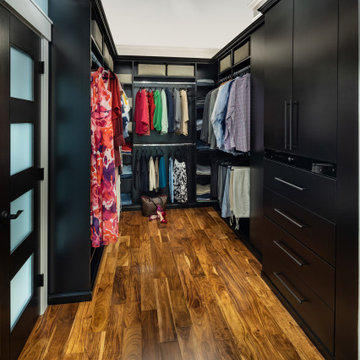
Mid-sized modern gender-neutral walk-in wardrobe in Atlanta with flat-panel cabinets, black cabinets, medium hardwood floors and brown floor.
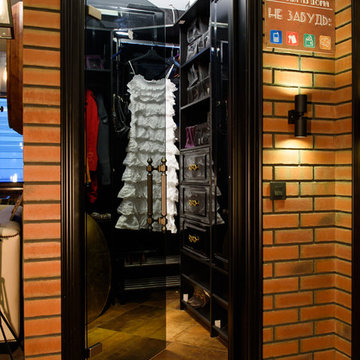
Автор проекта Екатерина Петрова. Фото Jan Batiste
Photo of a small industrial gender-neutral walk-in wardrobe in Moscow with black cabinets, open cabinets and brown floor.
Photo of a small industrial gender-neutral walk-in wardrobe in Moscow with black cabinets, open cabinets and brown floor.
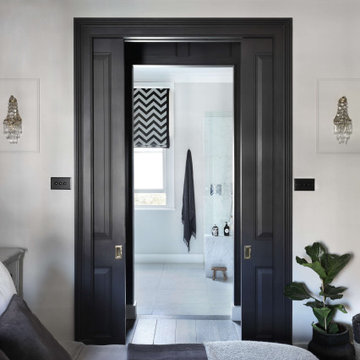
A bedroom we transformed in a family home. We opened up two rooms to create a walk-in wardrobe through to a new en suite bathroom and added tall double doors.
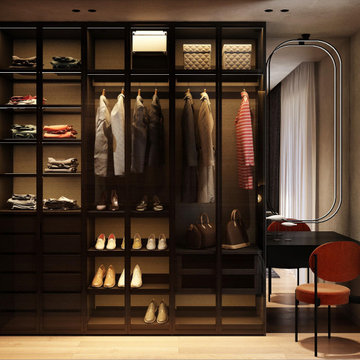
This is an example of a small modern gender-neutral walk-in wardrobe in Other with open cabinets, black cabinets, light hardwood floors and brown floor.
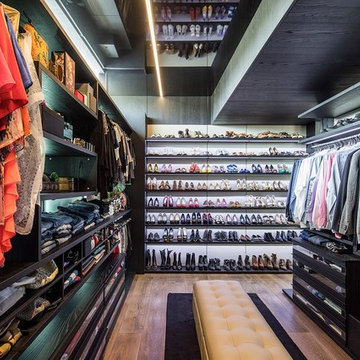
Design ideas for a large contemporary walk-in wardrobe in Other with open cabinets, black cabinets, medium hardwood floors and brown floor.
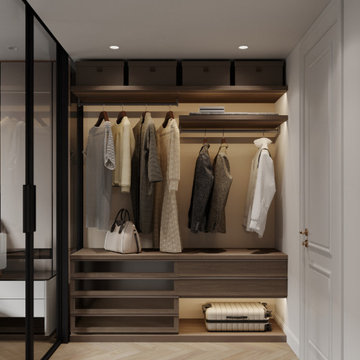
This is an example of a traditional gender-neutral storage and wardrobe in Other with glass-front cabinets, black cabinets, light hardwood floors and brown floor.
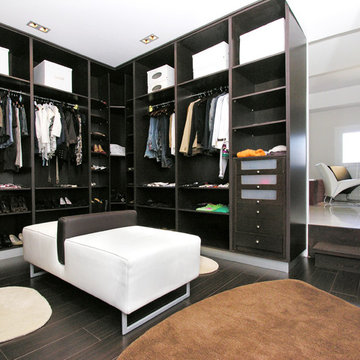
vestidor integrado en el dormitorio principal en tonos oscuros.
Inspiration for a mid-sized contemporary gender-neutral dressing room in Alicante-Costa Blanca with open cabinets, black cabinets, brown floor and dark hardwood floors.
Inspiration for a mid-sized contemporary gender-neutral dressing room in Alicante-Costa Blanca with open cabinets, black cabinets, brown floor and dark hardwood floors.
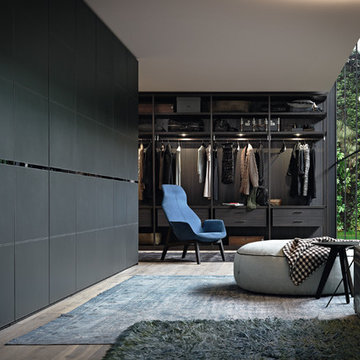
Design ideas for a mid-sized contemporary gender-neutral walk-in wardrobe in Sydney with black cabinets, medium hardwood floors and brown floor.
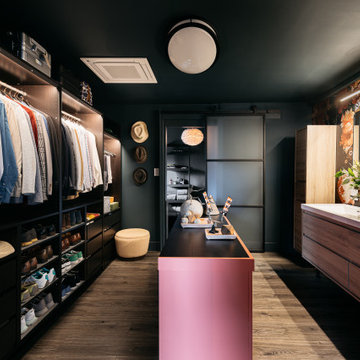
This is an example of a contemporary men's walk-in wardrobe in Los Angeles with open cabinets, black cabinets, dark hardwood floors, brown floor and wallpaper.
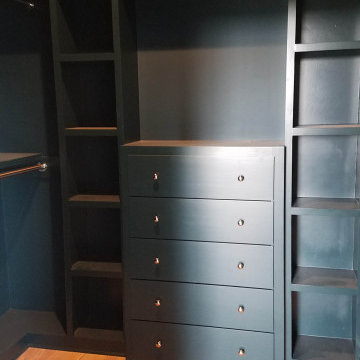
Inspiration for a mid-sized traditional walk-in wardrobe in Austin with raised-panel cabinets, black cabinets, medium hardwood floors and brown floor.
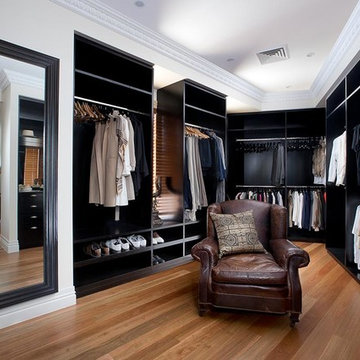
Photo of a transitional gender-neutral dressing room in Gold Coast - Tweed with open cabinets, black cabinets, medium hardwood floors and brown floor.
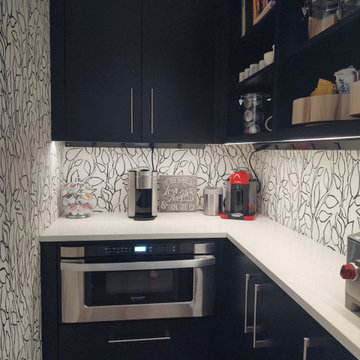
This walk-in pantry features wallpaper, an arctic white quartz countertop, open shelves, an undercounter microwave, and plenty of room for small kitchen appliances and storage.
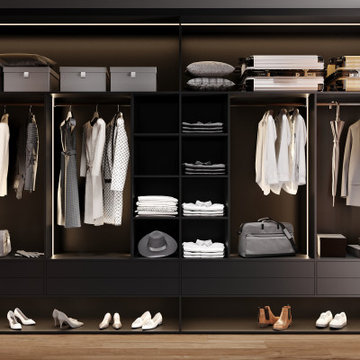
This is an example of a mid-sized modern gender-neutral walk-in wardrobe in Other with open cabinets, black cabinets, medium hardwood floors and brown floor.
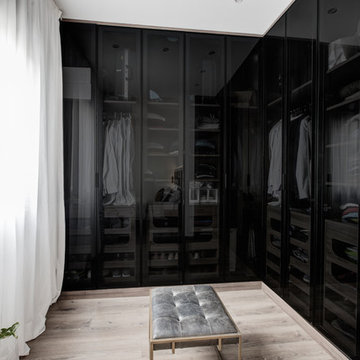
oovivoo, fotografoADP, Nacho Useros
Photo of a mid-sized industrial men's dressing room in Madrid with glass-front cabinets, black cabinets, laminate floors and brown floor.
Photo of a mid-sized industrial men's dressing room in Madrid with glass-front cabinets, black cabinets, laminate floors and brown floor.
Storage and Wardrobe Design Ideas with Black Cabinets and Brown Floor
1
