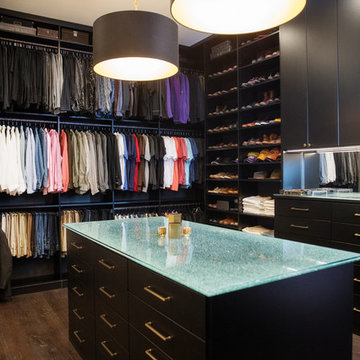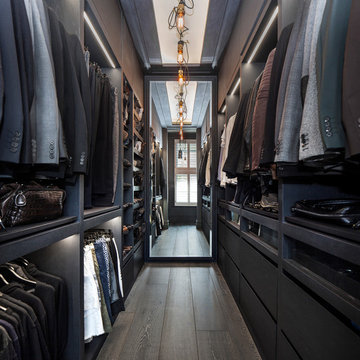Storage and Wardrobe Design Ideas with Black Cabinets and Dark Hardwood Floors
Refine by:
Budget
Sort by:Popular Today
1 - 20 of 63 photos
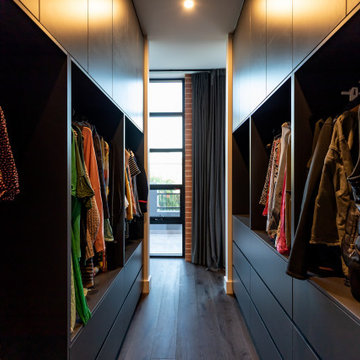
Inspiration for a small modern gender-neutral walk-in wardrobe in Adelaide with flat-panel cabinets, black cabinets and dark hardwood floors.

In this Cedar Rapids residence, sophistication meets bold design, seamlessly integrating dynamic accents and a vibrant palette. Every detail is meticulously planned, resulting in a captivating space that serves as a modern haven for the entire family.
Enhancing the aesthetic of the staircase, a vibrant blue backdrop sets an energetic tone. Cleverly designed storage under the stairs provides both functionality and style, seamlessly integrating convenience into the overall architectural composition.
---
Project by Wiles Design Group. Their Cedar Rapids-based design studio serves the entire Midwest, including Iowa City, Dubuque, Davenport, and Waterloo, as well as North Missouri and St. Louis.
For more about Wiles Design Group, see here: https://wilesdesigngroup.com/
To learn more about this project, see here: https://wilesdesigngroup.com/cedar-rapids-dramatic-family-home-design
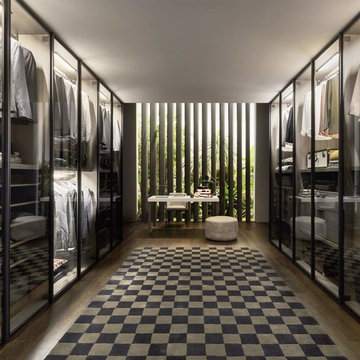
Zum Shop -> https://www.livarea.de/kleiderschraenke/fluegeltur-kleiderschraenke/novamobili-kleiderschrank-perry.html
Für ein Ankleidezimmer mit geschlossenen Schränken und transparenter Glastür zu beiden Seiten der Wand bietet sich eine optionale LED Innenraumbeleuchtung an.
Für ein Ankleidezimmer mit geschlossenen Schränken und transparenter Glastür zu beiden Seiten der Wand bietet sich eine optionale LED Innenraumbeleuchtung an.
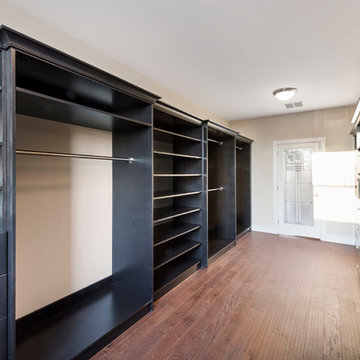
Custom stained oak closet
Photo of a mid-sized modern gender-neutral walk-in wardrobe in Philadelphia with open cabinets, black cabinets, dark hardwood floors and brown floor.
Photo of a mid-sized modern gender-neutral walk-in wardrobe in Philadelphia with open cabinets, black cabinets, dark hardwood floors and brown floor.
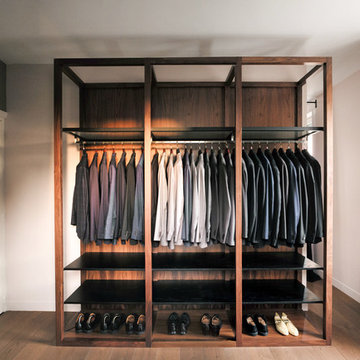
L’idée du dressing ouvert "squelette" a été reprise pour le dressing masculin.
Trois grands éléments se font face entre les fenêtres, laissant place à de nombreux rangements et espaces de penderie.
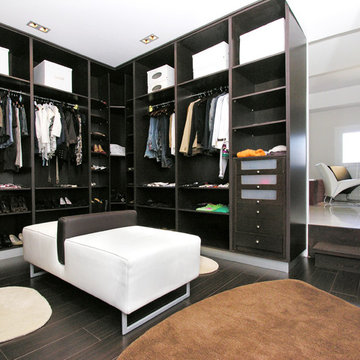
vestidor integrado en el dormitorio principal en tonos oscuros.
Inspiration for a mid-sized contemporary gender-neutral dressing room in Alicante-Costa Blanca with open cabinets, black cabinets, brown floor and dark hardwood floors.
Inspiration for a mid-sized contemporary gender-neutral dressing room in Alicante-Costa Blanca with open cabinets, black cabinets, brown floor and dark hardwood floors.
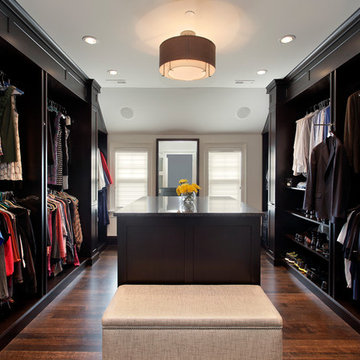
Custom master bedroom closet designed using cherry wood in dark stain. Center island provides drawer storage and hamper.
Inspiration for a transitional dressing room in Chicago with dark hardwood floors and black cabinets.
Inspiration for a transitional dressing room in Chicago with dark hardwood floors and black cabinets.
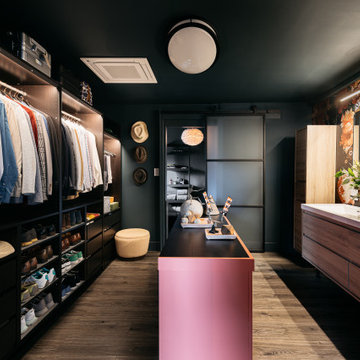
This is an example of a contemporary men's walk-in wardrobe in Los Angeles with open cabinets, black cabinets, dark hardwood floors, brown floor and wallpaper.
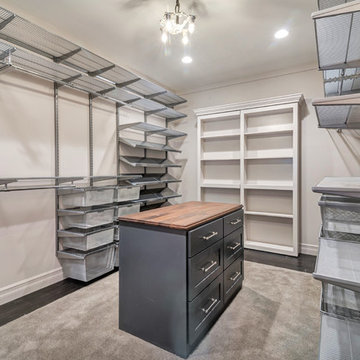
Quick Pic Tours
Mid-sized industrial gender-neutral walk-in wardrobe in Salt Lake City with shaker cabinets, black cabinets, dark hardwood floors and brown floor.
Mid-sized industrial gender-neutral walk-in wardrobe in Salt Lake City with shaker cabinets, black cabinets, dark hardwood floors and brown floor.
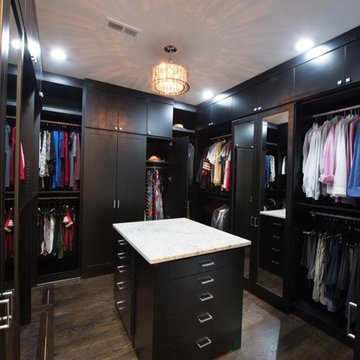
Gokhan Cukurova
www.GokhanWeddings.com
Design ideas for a large contemporary gender-neutral walk-in wardrobe in Chicago with shaker cabinets, black cabinets, dark hardwood floors and brown floor.
Design ideas for a large contemporary gender-neutral walk-in wardrobe in Chicago with shaker cabinets, black cabinets, dark hardwood floors and brown floor.
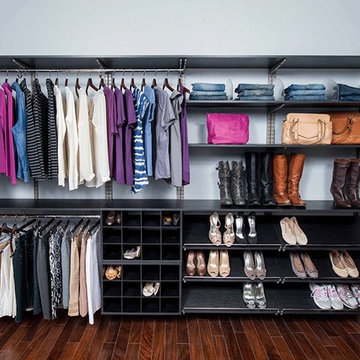
With ample space to grow, this closet's dark shelves provide a rich contrast to the light walls. Richard Creative (photo credits)
Photo of a large contemporary women's walk-in wardrobe in New Orleans with open cabinets, dark hardwood floors and black cabinets.
Photo of a large contemporary women's walk-in wardrobe in New Orleans with open cabinets, dark hardwood floors and black cabinets.
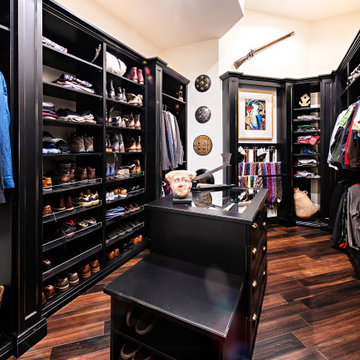
Traditional men's dressing room with black cabinets and dark hardwood floors.
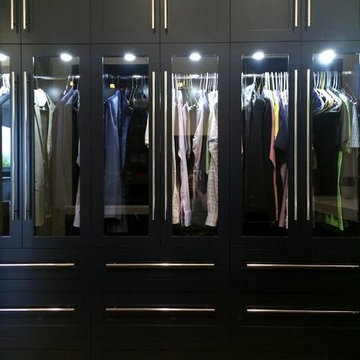
Inspiration for a mid-sized contemporary gender-neutral walk-in wardrobe in Miami with glass-front cabinets, black cabinets and dark hardwood floors.
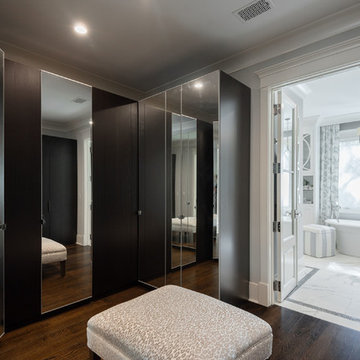
Photography by Keen Eye Marketing
Large traditional gender-neutral dressing room in Charleston with black cabinets, dark hardwood floors and brown floor.
Large traditional gender-neutral dressing room in Charleston with black cabinets, dark hardwood floors and brown floor.
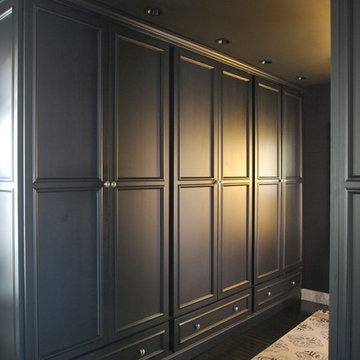
Design ideas for a contemporary gender-neutral walk-in wardrobe in Columbus with recessed-panel cabinets, black cabinets and dark hardwood floors.
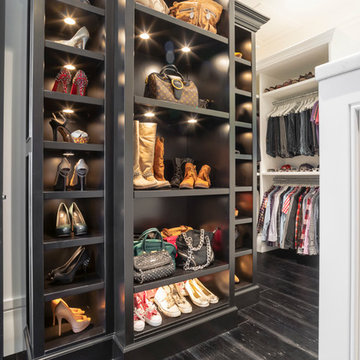
This is an example of an expansive transitional women's walk-in wardrobe in Edmonton with open cabinets, black cabinets and dark hardwood floors.
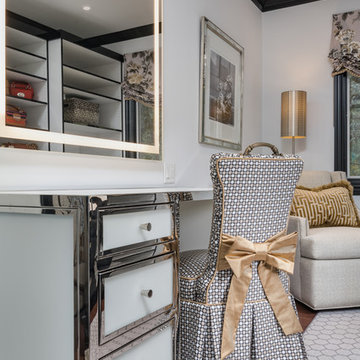
Inspiration for a mid-sized transitional women's dressing room in New York with flat-panel cabinets, black cabinets, dark hardwood floors and brown floor.
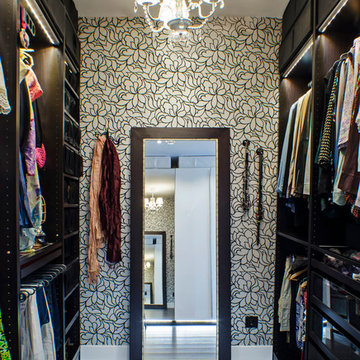
Trabajamos con un matrimonio y les realizamos una reforma integral, se tiró toda la tabiquería y se hizo una distribución completamente nueva.
El objetivo de nuestros clientes era dar la vuelta a la casa, las zonas más "públicas" (salón, comedor y cocina) estaban abajo y había que pasarlas arriba, y los dormitorios que estaban arriba había que ponerlos abajo. Con una terraza de 70 m2 y otra de 20 m2 había que crear varios ambientes al exterior teniendo en cuenta el clima de Madrid.
El edificio cuenta con un sistema de climatización muy poco eficiente al ser todo eléctrico, por lo que se desconectó la casa de la calefacción central y se instaló suelo radiante-refrescante con aerotermia con energía renovable, pasando de una calificación "E", a una "A".
Storage and Wardrobe Design Ideas with Black Cabinets and Dark Hardwood Floors
1
