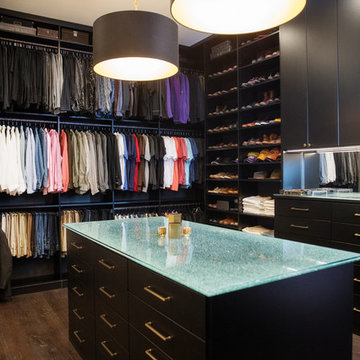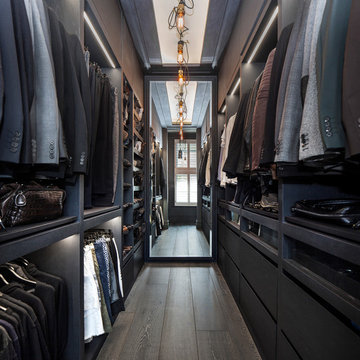Storage and Wardrobe Design Ideas with Flat-panel Cabinets and Black Cabinets
Refine by:
Budget
Sort by:Popular Today
1 - 20 of 272 photos
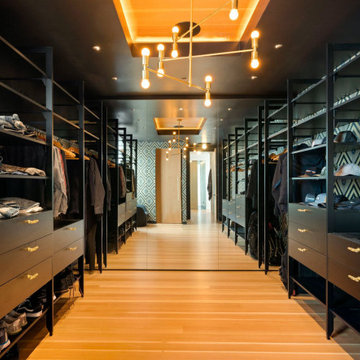
Inspiration for a contemporary storage and wardrobe in Other with flat-panel cabinets, black cabinets, medium hardwood floors and brown floor.
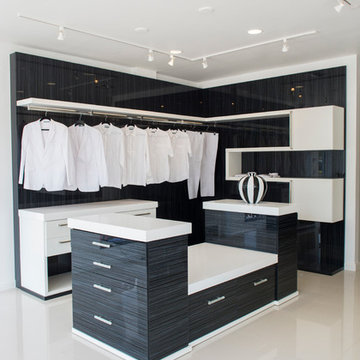
Photo of a small transitional gender-neutral walk-in wardrobe in Los Angeles with black cabinets and flat-panel cabinets.
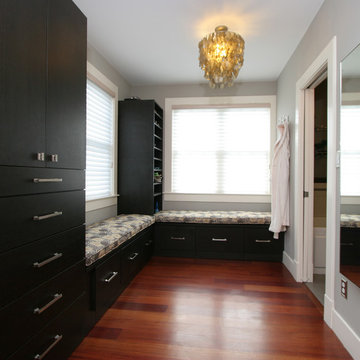
This was a custom wardrobe project designed by my wife, Hilary Ridge. We used Ben Moore's Revere Pewter.
Photo of a mid-sized transitional gender-neutral walk-in wardrobe in Boston with flat-panel cabinets, black cabinets, medium hardwood floors and brown floor.
Photo of a mid-sized transitional gender-neutral walk-in wardrobe in Boston with flat-panel cabinets, black cabinets, medium hardwood floors and brown floor.
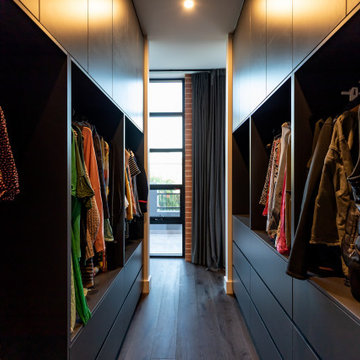
Inspiration for a small modern gender-neutral walk-in wardrobe in Adelaide with flat-panel cabinets, black cabinets and dark hardwood floors.
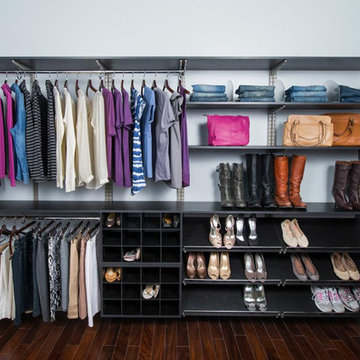
Create a functional and attractive storage space in your master closet with this customizable closet system. The classic midnight live (black) color provides a traditional yet updated appearance to any bedroom space. The storage shelves, shoe cubbies, closet rods, and other organizational systems allow you to keep your clothing and footwear beautifully organized in the closet. You can easily customize the closet system to meet your current storage needs, or the available space in the closet.
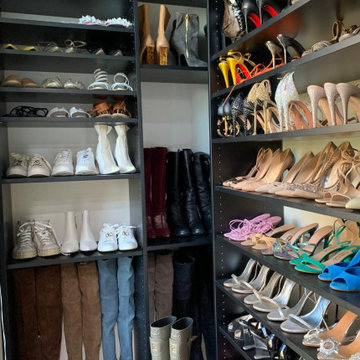
Luxury Alert. Nova Closet presents the newly-completed walk-in closet in the heart of Virginia. A combination of timeless slab and black cabinets are perfectly fitted with the E-shaped room space.

In this Cedar Rapids residence, sophistication meets bold design, seamlessly integrating dynamic accents and a vibrant palette. Every detail is meticulously planned, resulting in a captivating space that serves as a modern haven for the entire family.
Enhancing the aesthetic of the staircase, a vibrant blue backdrop sets an energetic tone. Cleverly designed storage under the stairs provides both functionality and style, seamlessly integrating convenience into the overall architectural composition.
---
Project by Wiles Design Group. Their Cedar Rapids-based design studio serves the entire Midwest, including Iowa City, Dubuque, Davenport, and Waterloo, as well as North Missouri and St. Louis.
For more about Wiles Design Group, see here: https://wilesdesigngroup.com/
To learn more about this project, see here: https://wilesdesigngroup.com/cedar-rapids-dramatic-family-home-design
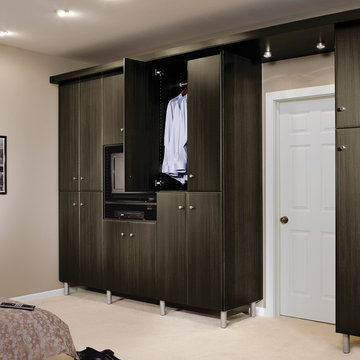
Photo of a mid-sized modern gender-neutral built-in wardrobe in Philadelphia with flat-panel cabinets, black cabinets and carpet.
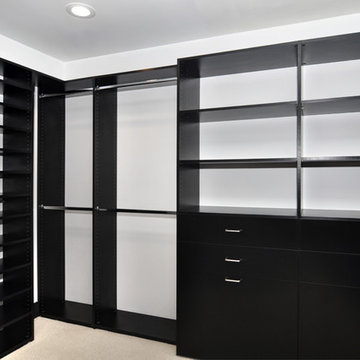
Built-in black master closet by Closet World with cushy tan carpet.
Photo of a large traditional walk-in wardrobe in Orange County with flat-panel cabinets, black cabinets, carpet and beige floor.
Photo of a large traditional walk-in wardrobe in Orange County with flat-panel cabinets, black cabinets, carpet and beige floor.
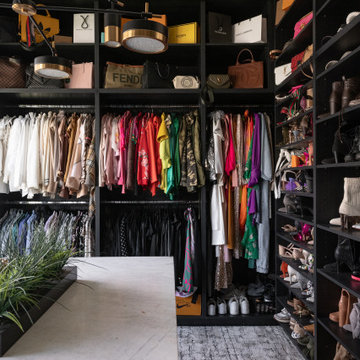
Walk In Closet
Large modern gender-neutral walk-in wardrobe in Salt Lake City with flat-panel cabinets, black cabinets, carpet and multi-coloured floor.
Large modern gender-neutral walk-in wardrobe in Salt Lake City with flat-panel cabinets, black cabinets, carpet and multi-coloured floor.
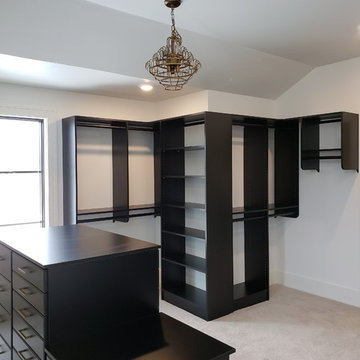
Inspiration for a transitional gender-neutral walk-in wardrobe in Other with flat-panel cabinets, black cabinets, carpet and beige floor.
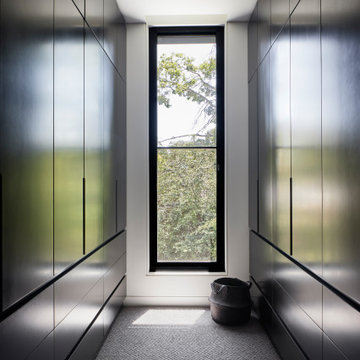
Design ideas for a mid-sized contemporary gender-neutral walk-in wardrobe in Melbourne with flat-panel cabinets, black cabinets, carpet and grey floor.

Colorful, compact walk-in-closet in this South Slope Brooklyn townhouse features floral wallpaper and custom floating millwork
Small contemporary women's walk-in wardrobe in New York with flat-panel cabinets, black cabinets, light hardwood floors and brown floor.
Small contemporary women's walk-in wardrobe in New York with flat-panel cabinets, black cabinets, light hardwood floors and brown floor.
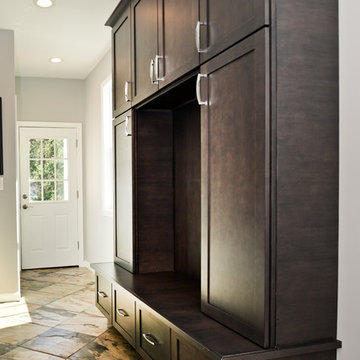
Side Addition to Oak Hill Home
After living in their Oak Hill home for several years, they decided that they needed a larger, multi-functional laundry room, a side entrance and mudroom that suited their busy lifestyles.
A small powder room was a closet placed in the middle of the kitchen, while a tight laundry closet space overflowed into the kitchen.
After meeting with Michael Nash Custom Kitchens, plans were drawn for a side addition to the right elevation of the home. This modification filled in an open space at end of driveway which helped boost the front elevation of this home.
Covering it with matching brick facade made it appear as a seamless addition.
The side entrance allows kids easy access to mudroom, for hang clothes in new lockers and storing used clothes in new large laundry room. This new state of the art, 10 feet by 12 feet laundry room is wrapped up with upscale cabinetry and a quartzite counter top.
The garage entrance door was relocated into the new mudroom, with a large side closet allowing the old doorway to become a pantry for the kitchen, while the old powder room was converted into a walk-in pantry.
A new adjacent powder room covered in plank looking porcelain tile was furnished with embedded black toilet tanks. A wall mounted custom vanity covered with stunning one-piece concrete and sink top and inlay mirror in stone covered black wall with gorgeous surround lighting. Smart use of intense and bold color tones, help improve this amazing side addition.
Dark grey built-in lockers complementing slate finished in place stone floors created a continuous floor place with the adjacent kitchen flooring.
Now this family are getting to enjoy every bit of the added space which makes life easier for all.
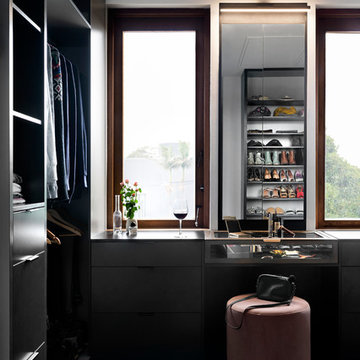
Inspiration for a traditional gender-neutral dressing room in Melbourne with flat-panel cabinets, black cabinets, carpet and blue floor.
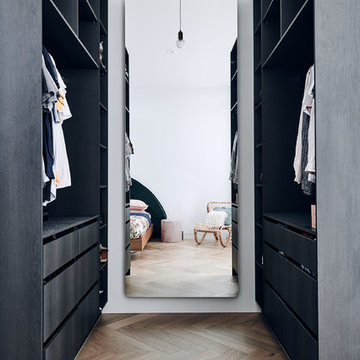
Inspiration for a contemporary walk-in wardrobe in Melbourne with flat-panel cabinets, black cabinets, medium hardwood floors and brown floor.
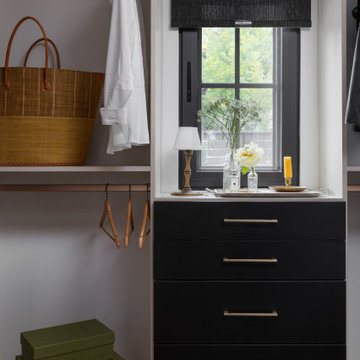
Mid-sized modern women's walk-in wardrobe in Sacramento with flat-panel cabinets, black cabinets, light hardwood floors and beige floor.
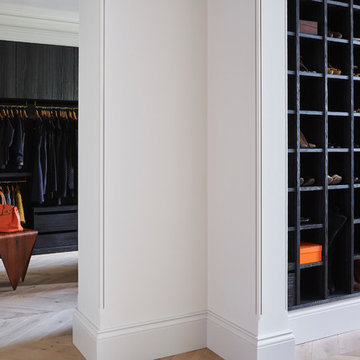
Large contemporary walk-in wardrobe in London with flat-panel cabinets, black cabinets and light hardwood floors.
Storage and Wardrobe Design Ideas with Flat-panel Cabinets and Black Cabinets
1
