Storage and Wardrobe Design Ideas with Black Cabinets and Green Cabinets
Refine by:
Budget
Sort by:Popular Today
1 - 20 of 980 photos
Item 1 of 3
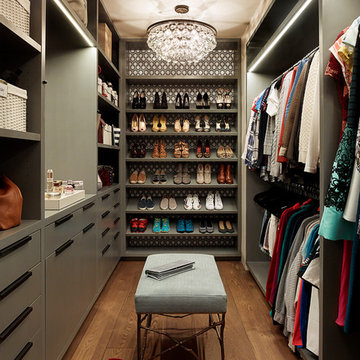
Matthew Millman
Design ideas for an eclectic women's walk-in wardrobe in San Francisco with flat-panel cabinets, green cabinets, medium hardwood floors and brown floor.
Design ideas for an eclectic women's walk-in wardrobe in San Francisco with flat-panel cabinets, green cabinets, medium hardwood floors and brown floor.

Remodeled space, custom-made leather front cabinetry with special attention paid to the lighting. Additional hanging space is behind the mirrored doors. Ikat patterned wool carpet and polished nickeled hardware add a level of luxe.
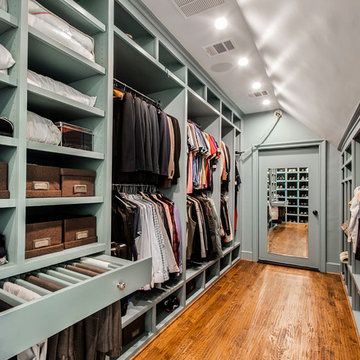
Versatile Imaging
Photo of an expansive traditional gender-neutral walk-in wardrobe in Dallas with medium hardwood floors, open cabinets and green cabinets.
Photo of an expansive traditional gender-neutral walk-in wardrobe in Dallas with medium hardwood floors, open cabinets and green cabinets.

The Island cabinet features solid Oak drawers internally with the top drawers lit for ease of use. Some clever storage here for Dressing room favourites.
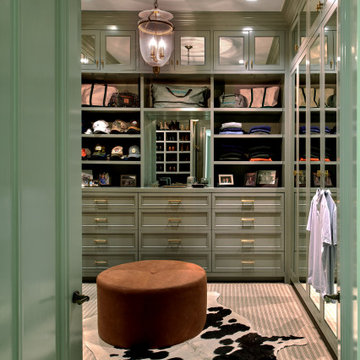
Traditional storage and wardrobe in Los Angeles with recessed-panel cabinets and green cabinets.
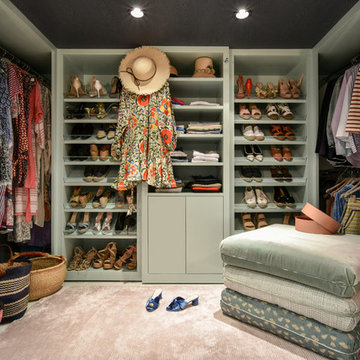
My master closet created by Clos-ette! All custom millwork and organizers by Clos-ette. Photo shot by Ken Hayden Photography for Caroline Rafferty Interiors.
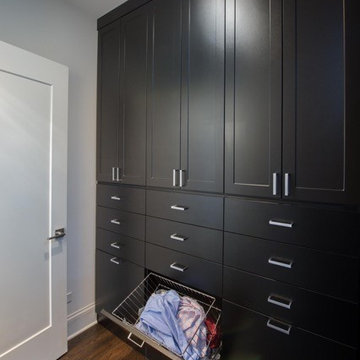
Gokhan Cukurova
www.GokhanWeddings.com
This is an example of a large contemporary gender-neutral walk-in wardrobe in Chicago with shaker cabinets, black cabinets and dark hardwood floors.
This is an example of a large contemporary gender-neutral walk-in wardrobe in Chicago with shaker cabinets, black cabinets and dark hardwood floors.
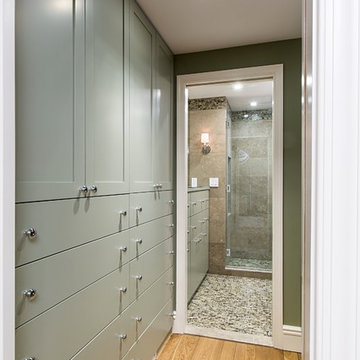
This boy's bathroom was designed to stay current as the boy ages with the use of neutral colors. The walls are a very cool fossilized limestone and the glass mosaic floor and accent border add reflective light and interest. The walk-through closet has plenty of storage space in the built-in units with hanging space on the opposite wall. Alex Kotlik Photography

Mid-sized modern walk-in wardrobe in Austin with flat-panel cabinets, green cabinets, porcelain floors and grey floor.
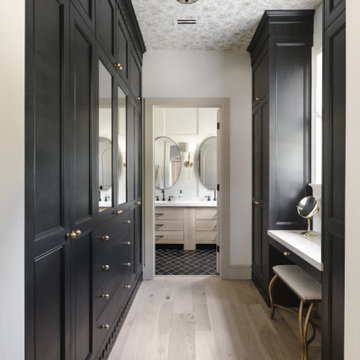
Our friend Jenna from Jenna Sue Design came to us in early January 2021, looking to see if we could help bring her closet makeover to life. She was looking to use IKEA PAX doors as a starting point, and built around it. Additional features she had in mind were custom boxes above the PAX units, using one unit to holder drawers and custom sized doors with mirrors, and crafting a vanity desk in-between two units on the other side of the wall.
We worked closely with Jenna and sponsored all of the custom door and panel work for this project, which were made from our DIY Paint Grade Shaker MDF. Jenna painted everything we provided, added custom trim to the inside of the shaker rails from Ekena Millwork, and built custom boxes to create a floor to ceiling look.
The final outcome is an incredible example of what an idea can turn into through a lot of hard work and dedication. This project had a lot of ups and downs for Jenna, but we are thrilled with the outcome, and her and her husband Lucas deserve all the positive feedback they've received!
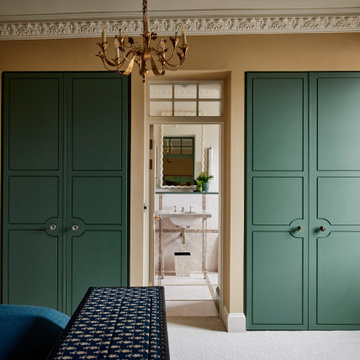
Photo of a traditional built-in wardrobe in Wiltshire with flat-panel cabinets, green cabinets, carpet and grey floor.
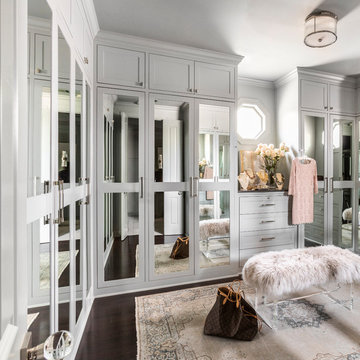
Transitional women's walk-in wardrobe in Houston with shaker cabinets, green cabinets, dark hardwood floors and brown floor.
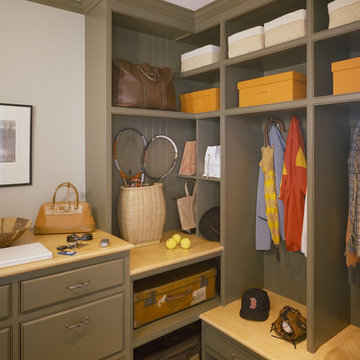
This Gambrel style residence has been completely upgraded to satisfy todays’ standards while restoring and reinforcing the original 1885 design. It began as a Summer Cottage accessible by train from Boston, and is now a year round residence. The essence of the structure was maintained, while enhancing every detail. The breadth of craftsmanship is evident throughout the home resulting in a comfortable and embellished aesthetic.
Photo Credit: Brian Vanden Brink
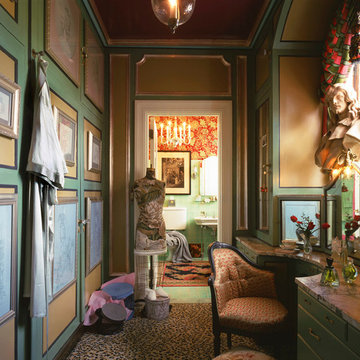
Robert Benson Photography
Small traditional women's dressing room in Bridgeport with green cabinets, carpet and multi-coloured floor.
Small traditional women's dressing room in Bridgeport with green cabinets, carpet and multi-coloured floor.
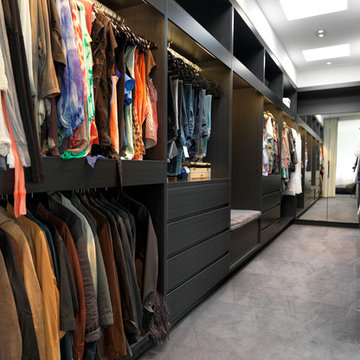
White terrazzo floors, white walls and white ceilings provide a stunning backdrop to the owners’ impressive collection of artwork. Custom design dominates throughout the house, with striking light fittings and bespoke furniture items featuring in every room of the house. Indoor material selection blends to the outdoor to create entertaining areas of impressive proportions.
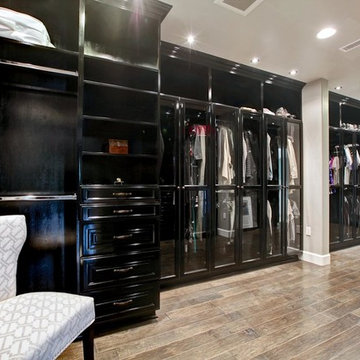
Inspiration for an expansive contemporary gender-neutral walk-in wardrobe in Orange County with glass-front cabinets, black cabinets and medium hardwood floors.
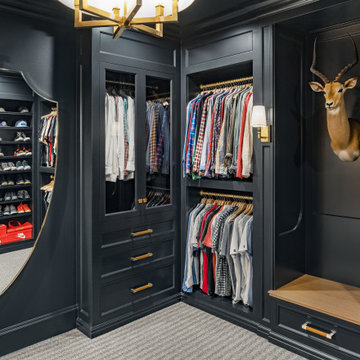
Glass-front cabinets offer the benefits of seeing your clothes while protecting them, as seen in this stunning men's closet.
This is an example of a large traditional men's dressing room in Salt Lake City with shaker cabinets, black cabinets, carpet and grey floor.
This is an example of a large traditional men's dressing room in Salt Lake City with shaker cabinets, black cabinets, carpet and grey floor.
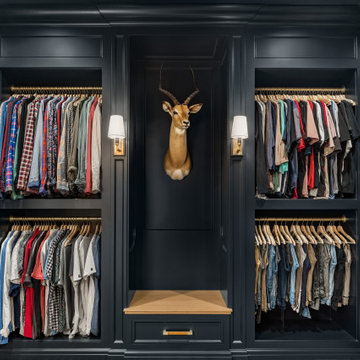
Closets are more than storage areas, they allow the homeowners to showcase their personal tastes and style. This moody, custom closet, complete with open shelving for shoes and plenty of drawer storage, is a prime example of making your space work for you with custom cabinetry.
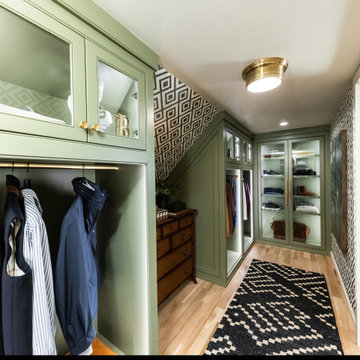
Angled custom built-in cabinets utilizes every inch of this narrow gentlemen's closet. Brass rods, belt and tie racks and beautiful hardware make this a special retreat.

Our friend Jenna from Jenna Sue Design came to us in early January 2021, looking to see if we could help bring her closet makeover to life. She was looking to use IKEA PAX doors as a starting point, and built around it. Additional features she had in mind were custom boxes above the PAX units, using one unit to holder drawers and custom sized doors with mirrors, and crafting a vanity desk in-between two units on the other side of the wall.
We worked closely with Jenna and sponsored all of the custom door and panel work for this project, which were made from our DIY Paint Grade Shaker MDF. Jenna painted everything we provided, added custom trim to the inside of the shaker rails from Ekena Millwork, and built custom boxes to create a floor to ceiling look.
The final outcome is an incredible example of what an idea can turn into through a lot of hard work and dedication. This project had a lot of ups and downs for Jenna, but we are thrilled with the outcome, and her and her husband Lucas deserve all the positive feedback they've received!
Storage and Wardrobe Design Ideas with Black Cabinets and Green Cabinets
1