Storage and Wardrobe Design Ideas with Black Cabinets and Grey Floor
Refine by:
Budget
Sort by:Popular Today
1 - 20 of 106 photos
Item 1 of 3
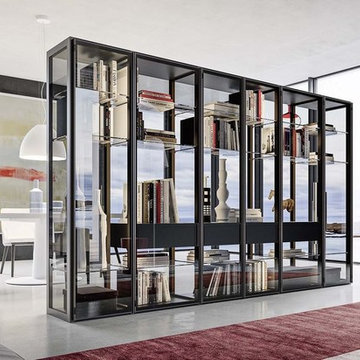
Inspiration for a large contemporary gender-neutral built-in wardrobe in Miami with glass-front cabinets, black cabinets, concrete floors and grey floor.
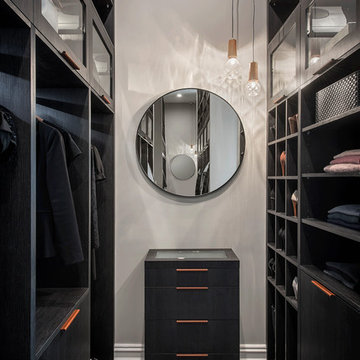
Photo of a contemporary gender-neutral dressing room in Adelaide with open cabinets, black cabinets, carpet and grey floor.
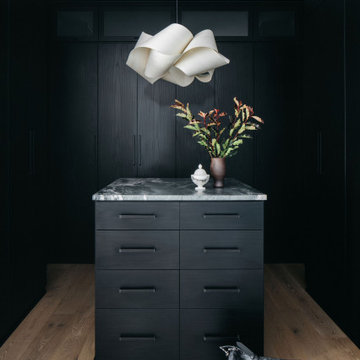
Contemporary walk-in wardrobe in Chicago with flat-panel cabinets, black cabinets and grey floor.
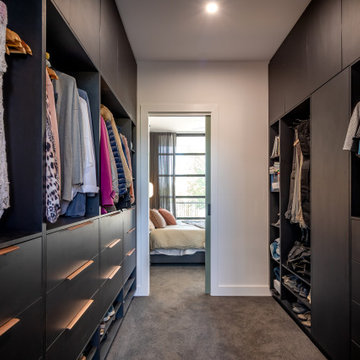
Design ideas for a mid-sized modern gender-neutral walk-in wardrobe in Adelaide with flat-panel cabinets, black cabinets, carpet and grey floor.
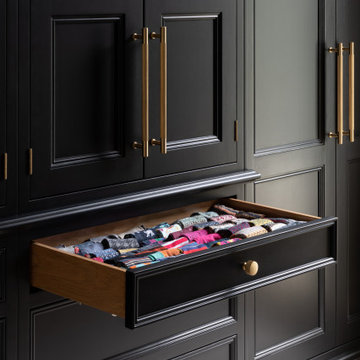
Truly bespoke fitted wardrobes hand painted in Little Greene Lamp Black
Mid-sized traditional gender-neutral dressing room in Other with black cabinets, carpet and grey floor.
Mid-sized traditional gender-neutral dressing room in Other with black cabinets, carpet and grey floor.
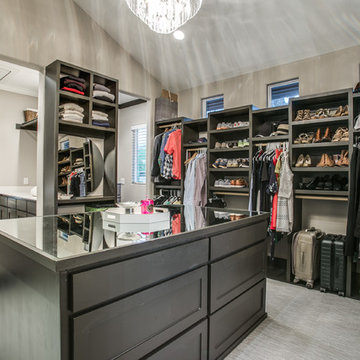
Large contemporary gender-neutral walk-in wardrobe in Dallas with shaker cabinets, black cabinets, carpet and grey floor.
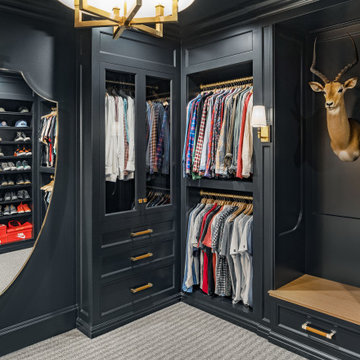
Custom inset cabinetry in this stunning closet adds to the moody, masculine vibe of the space. By adding drawers, custom lighting and open rod storage, this closet is sheer luxury.
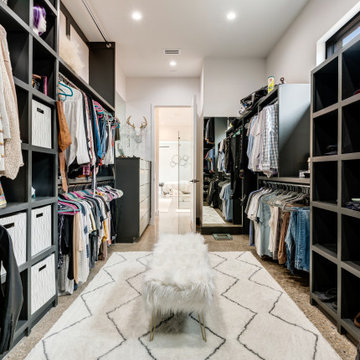
Photo of a large contemporary gender-neutral storage and wardrobe in Dallas with open cabinets, black cabinets, concrete floors and grey floor.
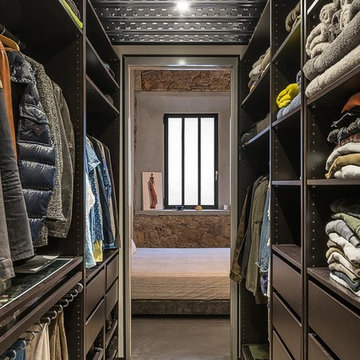
David Benito Cortázar
Mid-sized industrial gender-neutral walk-in wardrobe in Barcelona with open cabinets, black cabinets, concrete floors and grey floor.
Mid-sized industrial gender-neutral walk-in wardrobe in Barcelona with open cabinets, black cabinets, concrete floors and grey floor.

Remodeled space, custom-made leather front cabinetry with special attention paid to the lighting. Additional hanging space is behind the mirrored doors. Ikat patterned wool carpet and polished nickeled hardware add a level of luxe.
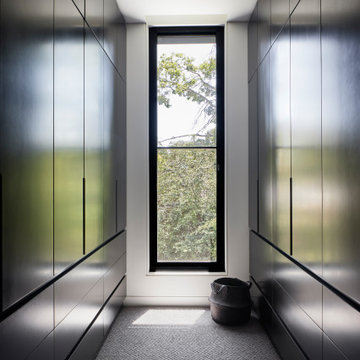
Design ideas for a mid-sized contemporary gender-neutral walk-in wardrobe in Melbourne with flat-panel cabinets, black cabinets, carpet and grey floor.
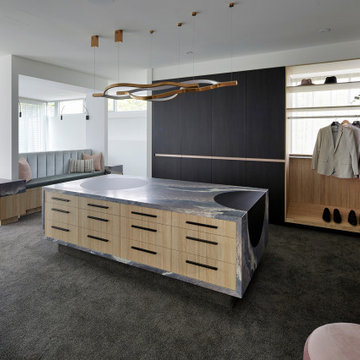
This is an example of a large contemporary gender-neutral walk-in wardrobe in Melbourne with black cabinets, carpet, grey floor and flat-panel cabinets.
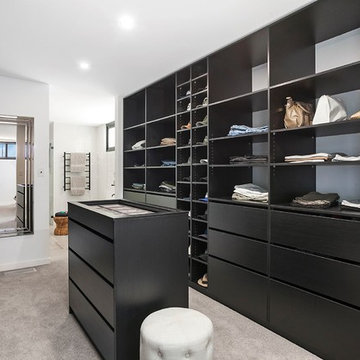
Design ideas for a contemporary gender-neutral dressing room in Sydney with black cabinets, carpet and grey floor.
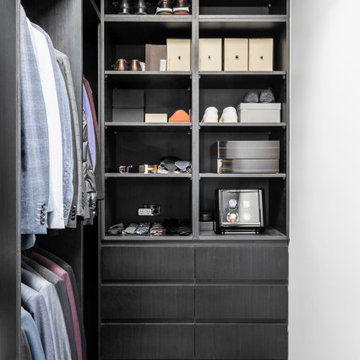
"His" Master Walk in Robe
Design ideas for a small modern men's walk-in wardrobe in Melbourne with black cabinets, carpet and grey floor.
Design ideas for a small modern men's walk-in wardrobe in Melbourne with black cabinets, carpet and grey floor.
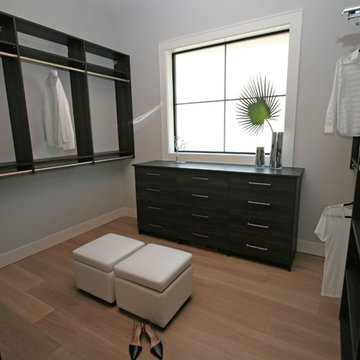
Inspiration for a mid-sized transitional gender-neutral walk-in wardrobe in Seattle with flat-panel cabinets, black cabinets, light hardwood floors and grey floor.
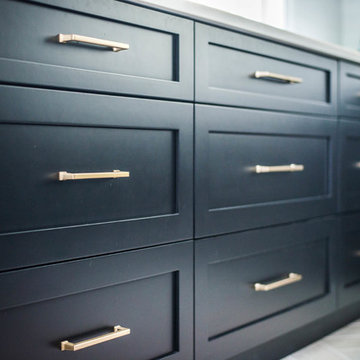
Photo: Caroline Magure Photography
Photo of a transitional storage and wardrobe in Boston with shaker cabinets, black cabinets, porcelain floors and grey floor.
Photo of a transitional storage and wardrobe in Boston with shaker cabinets, black cabinets, porcelain floors and grey floor.
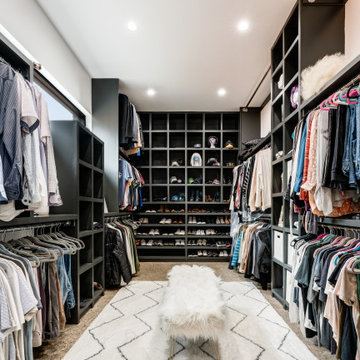
Design ideas for a large contemporary gender-neutral storage and wardrobe in Dallas with open cabinets, black cabinets, concrete floors and grey floor.
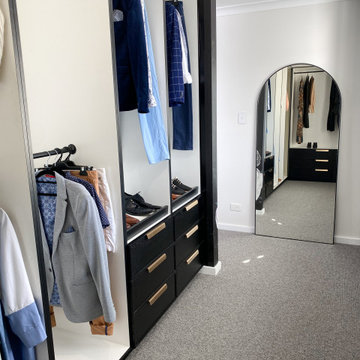
Designing the walk-in robe with American black oak and gold handles added an extra layer of luxury and sophistication to the overall design of this romantic and boutique-inspired bedroom. The robe seamlessly integrated with the rest of the room, providing a stylish and functional storage solution that the clients will love. Overall, this project was a labor of love, and I poured my heart and soul into creating a space that the clients will cherish for years to come.
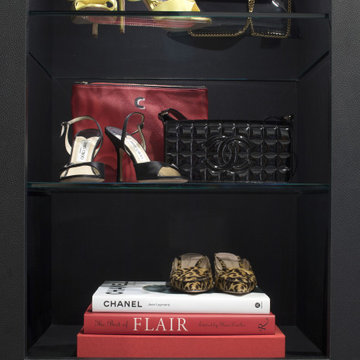
Your closet is your personal store - make it feel like it!
Inspiration for a small transitional women's walk-in wardrobe in Oklahoma City with glass-front cabinets, black cabinets, carpet, grey floor and vaulted.
Inspiration for a small transitional women's walk-in wardrobe in Oklahoma City with glass-front cabinets, black cabinets, carpet, grey floor and vaulted.
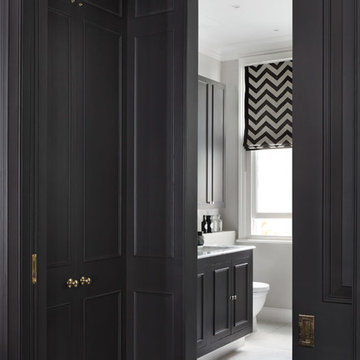
Walk-through wardrobe. By completely opening up the first floor of the previous cramped bedroom, it allowed Catherine Wilman Interiors to be creative with the layout.
The result was a panelled walk-in wardrobe area from the master bedroom through to the en suite.
Each wardrobe was tailor-made to the clients' belongings. Every design detail was considered, from hanging rail heights to the exterior door mouldings.
The project has been shortlisted for the International Design and Architecture Awards 2019.
Storage and Wardrobe Design Ideas with Black Cabinets and Grey Floor
1