Storage and Wardrobe Design Ideas with Black Cabinets and Laminate Floors
Refine by:
Budget
Sort by:Popular Today
1 - 20 of 24 photos
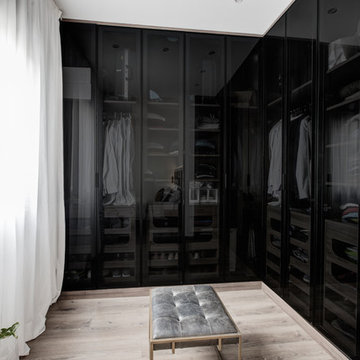
oovivoo, fotografoADP, Nacho Useros
Photo of a mid-sized industrial men's dressing room in Madrid with glass-front cabinets, black cabinets, laminate floors and brown floor.
Photo of a mid-sized industrial men's dressing room in Madrid with glass-front cabinets, black cabinets, laminate floors and brown floor.
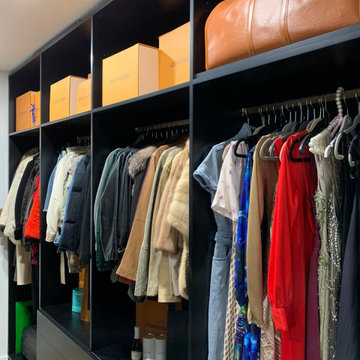
Luxury Alert. Nova Closet presents the newly-completed walk-in closet in the heart of Virginia. A combination of timeless slab and black cabinets are perfectly fitted with the E-shaped room space.
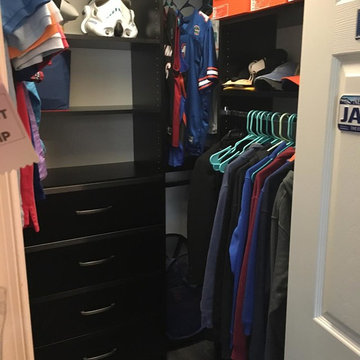
The children’s closets in my client’s new home had Home Depot systems installed by the previous owner. Because those systems are pre-fab, they don’t utilize every inch of space properly. Plus, drawers did not close properly and the shelves were thin and cracking. I designed new spaces for them that maximize each area and gave them more storage. My client said all three children were so happy with their new closets that they have been keeping them neat and organized!
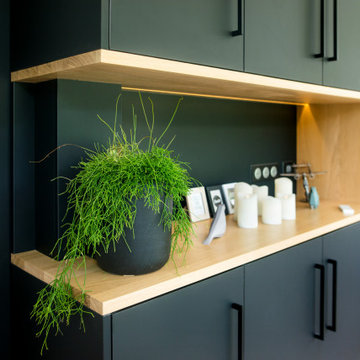
L’envie d’avoir une suite digne des grands hôtels tout en restant chez soi ! Voici la mission que nous ont confié nos clients. Leur souhait : un espace inédit, sur-mesure et fonctionnel.
L’architecte en charge de la création de l’extension et les clients nous ont donné carte blanche pour aménager son intérieur !
Nous avons donc pensé et créé ce nouvel espace comme une suite à l’hôtel, comprenant chambre, salle de bain, dressing, salon, sans oublier un coin bureau et un minibar ! Pas de cloison pour délimiter les espaces mais un meuble séparatif qui vient naturellement réunir et répartir les différentes fonctions de la suite. Placé au centre de la pièce, on circule autour de ce meuble qui comprend le dressing côté salle de bain, la tête de lit et l’espace bureau côté chambre et salon, sur les côtés le minibar et 2 portes coulissantes se dissimulent dans le meuble pour pouvoir isoler si on le souhaite l’espace dressing – salle de bain de l’espace chambre – salon. Dans la chambre un joli papier peint vient accentuer l’effet cocooning afin de bien délimiter le coin nuit du coin salon.
L’alliance du noir & du blanc, le choix des matériaux de qualité crée un style élégant, contemporain et intemporel à cette suite ; au sol le parquet réchauffe l’ambiance quant à la vue exceptionnelle sur le jardin elle fait rentrer la nature et les couleurs dans la suite et sublime l’ensemble.
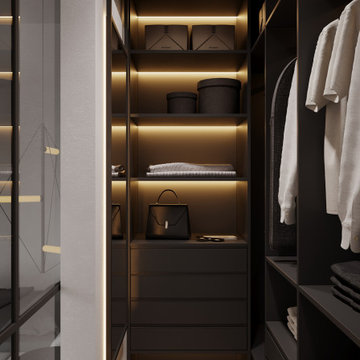
Design ideas for a mid-sized contemporary gender-neutral walk-in wardrobe in Other with flat-panel cabinets, black cabinets, laminate floors, beige floor and exposed beam.
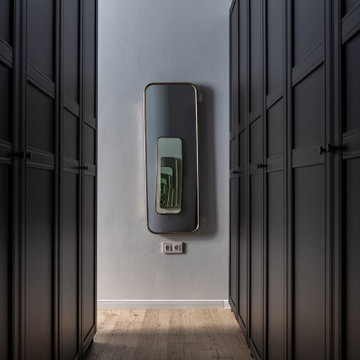
шкафы в спальне для вешей
Mid-sized scandinavian gender-neutral walk-in wardrobe in Saint Petersburg with raised-panel cabinets, black cabinets, laminate floors and brown floor.
Mid-sized scandinavian gender-neutral walk-in wardrobe in Saint Petersburg with raised-panel cabinets, black cabinets, laminate floors and brown floor.
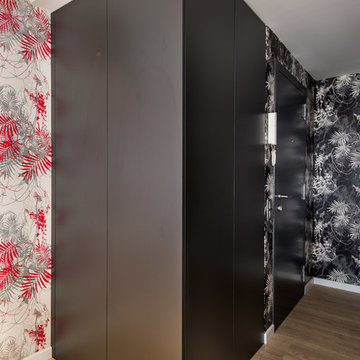
Sincro
Photo of a mid-sized modern storage and wardrobe in Barcelona with flat-panel cabinets, black cabinets, laminate floors and brown floor.
Photo of a mid-sized modern storage and wardrobe in Barcelona with flat-panel cabinets, black cabinets, laminate floors and brown floor.
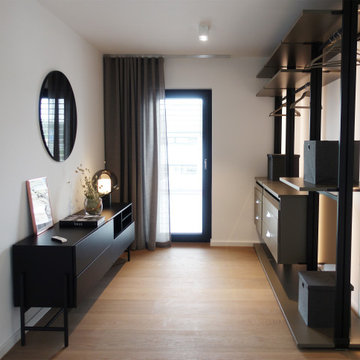
This is an example of a large contemporary gender-neutral walk-in wardrobe in Dresden with beaded inset cabinets, black cabinets, laminate floors and brown floor.
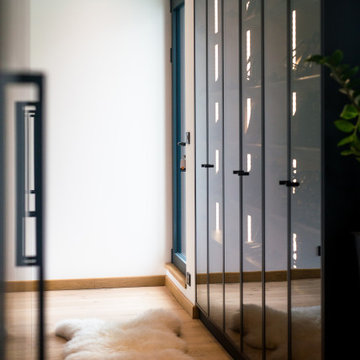
L’envie d’avoir une suite digne des grands hôtels tout en restant chez soi ! Voici la mission que nous ont confié nos clients. Leur souhait : un espace inédit, sur-mesure et fonctionnel.
L’architecte en charge de la création de l’extension et les clients nous ont donné carte blanche pour aménager son intérieur !
Nous avons donc pensé et créé ce nouvel espace comme une suite à l’hôtel, comprenant chambre, salle de bain, dressing, salon, sans oublier un coin bureau et un minibar ! Pas de cloison pour délimiter les espaces mais un meuble séparatif qui vient naturellement réunir et répartir les différentes fonctions de la suite. Placé au centre de la pièce, on circule autour de ce meuble qui comprend le dressing côté salle de bain, la tête de lit et l’espace bureau côté chambre et salon, sur les côtés le minibar et 2 portes coulissantes se dissimulent dans le meuble pour pouvoir isoler si on le souhaite l’espace dressing – salle de bain de l’espace chambre – salon. Dans la chambre un joli papier peint vient accentuer l’effet cocooning afin de bien délimiter le coin nuit du coin salon.
L’alliance du noir & du blanc, le choix des matériaux de qualité crée un style élégant, contemporain et intemporel à cette suite ; au sol le parquet réchauffe l’ambiance quant à la vue exceptionnelle sur le jardin elle fait rentrer la nature et les couleurs dans la suite et sublime l’ensemble.
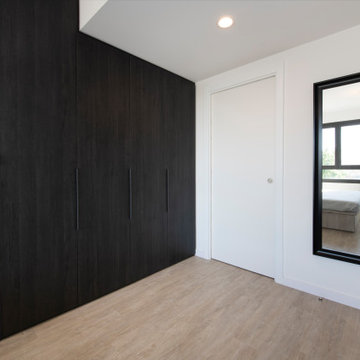
Inspiration for a large modern gender-neutral storage and wardrobe in Barcelona with flat-panel cabinets, black cabinets, laminate floors and brown floor.
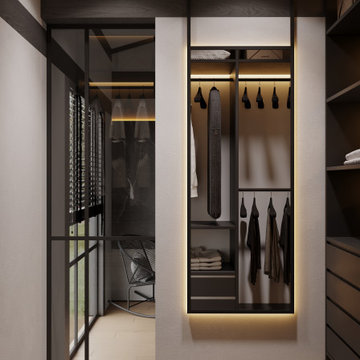
This is an example of a mid-sized contemporary gender-neutral walk-in wardrobe in Other with flat-panel cabinets, black cabinets, laminate floors, beige floor and exposed beam.
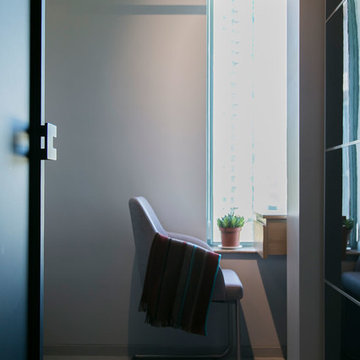
Revealed behind the doors is a walk-in closet to hide the secrets.
Photo by: HIR Studio
This is an example of a small contemporary gender-neutral walk-in wardrobe in Hong Kong with flat-panel cabinets, black cabinets, laminate floors and grey floor.
This is an example of a small contemporary gender-neutral walk-in wardrobe in Hong Kong with flat-panel cabinets, black cabinets, laminate floors and grey floor.
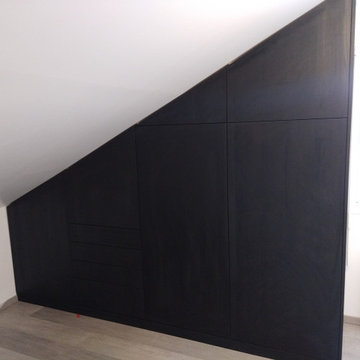
Dressing noir mat sous pente
Photo of a mid-sized modern walk-in wardrobe in Lyon with black cabinets and laminate floors.
Photo of a mid-sized modern walk-in wardrobe in Lyon with black cabinets and laminate floors.
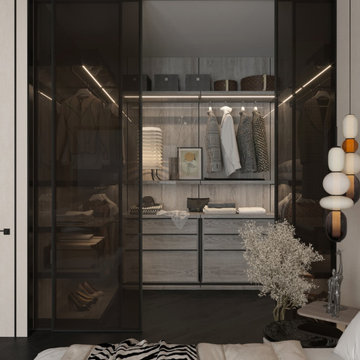
Вместительная гардеробная расположилась в нише. Тонированные стекла позволяют содержимому гардероба не привлекать к себе повышенного внимания. Черные матовые профили отлично сочетаются с благородным деревом внутри гардеробной и с общим пространством спальни
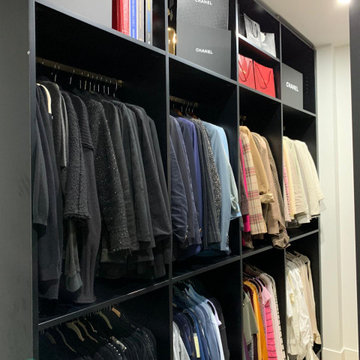
Luxury Alert. Nova Closet presents the newly-completed walk-in closet in the heart of Virginia. A combination of timeless slab and black cabinets are perfectly fitted with the E-shaped room space.
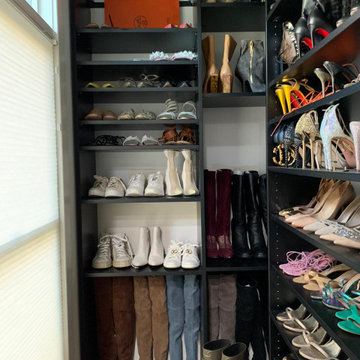
Luxury Alert. Nova Closet presents the newly-completed walk-in closet in the heart of Virginia. A combination of timeless slab and black cabinets are perfectly fitted with the E-shaped room space.
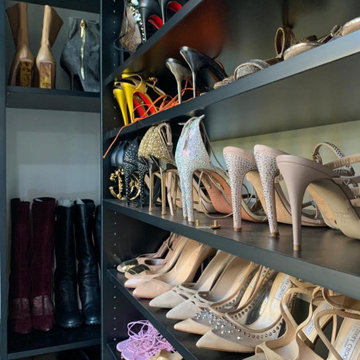
Luxury Alert. Nova Closet presents the newly-completed walk-in closet in the heart of Virginia. A combination of timeless slab and black cabinets are perfectly fitted with the E-shaped room space.
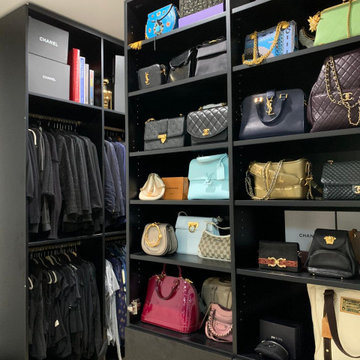
Luxury Alert. Nova Closet presents the newly-completed walk-in closet in the heart of Virginia. A combination of timeless slab and black cabinets are perfectly fitted with the E-shaped room space.
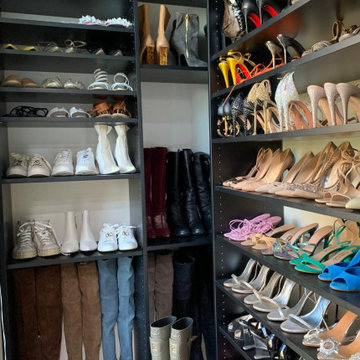
Luxury Alert. Nova Closet presents the newly-completed walk-in closet in the heart of Virginia. A combination of timeless slab and black cabinets are perfectly fitted with the E-shaped room space.
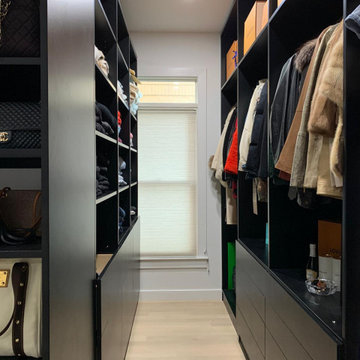
Luxury Alert. Nova Closet presents the newly-completed walk-in closet in the heart of Virginia. A combination of timeless slab and black cabinets are perfectly fitted with the E-shaped room space.
Storage and Wardrobe Design Ideas with Black Cabinets and Laminate Floors
1