Storage and Wardrobe Design Ideas with Black Cabinets
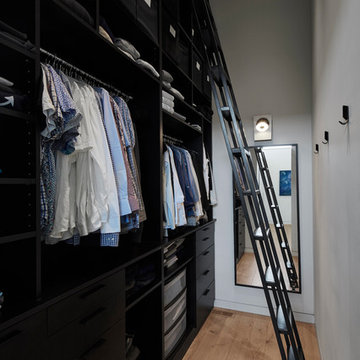
BONE Structure®
Photo of a contemporary men's walk-in wardrobe in Toronto with black cabinets, light hardwood floors and beige floor.
Photo of a contemporary men's walk-in wardrobe in Toronto with black cabinets, light hardwood floors and beige floor.
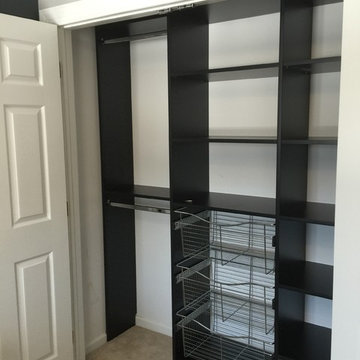
Bella System
This is an example of a mid-sized transitional gender-neutral built-in wardrobe in Other with carpet, open cabinets and black cabinets.
This is an example of a mid-sized transitional gender-neutral built-in wardrobe in Other with carpet, open cabinets and black cabinets.
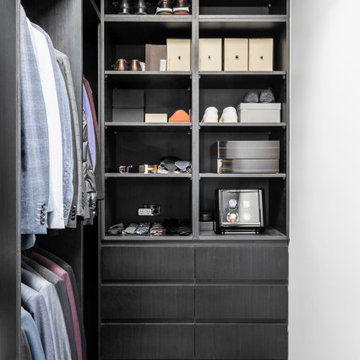
"His" Master Walk in Robe
Design ideas for a small modern men's walk-in wardrobe in Melbourne with black cabinets, carpet and grey floor.
Design ideas for a small modern men's walk-in wardrobe in Melbourne with black cabinets, carpet and grey floor.

Colorful, compact walk-in-closet in this South Slope Brooklyn townhouse features floral wallpaper and custom floating millwork
Small contemporary women's walk-in wardrobe in New York with flat-panel cabinets, black cabinets, light hardwood floors and brown floor.
Small contemporary women's walk-in wardrobe in New York with flat-panel cabinets, black cabinets, light hardwood floors and brown floor.
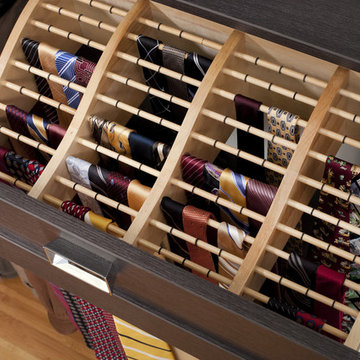
You can store up to 160 ties on this unique tie storage solution.
Design ideas for a contemporary walk-in wardrobe in Philadelphia with black cabinets.
Design ideas for a contemporary walk-in wardrobe in Philadelphia with black cabinets.
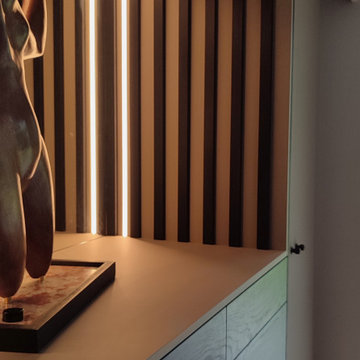
Inspiration for an expansive gender-neutral dressing room in Lille with beaded inset cabinets, black cabinets, medium hardwood floors and brown floor.
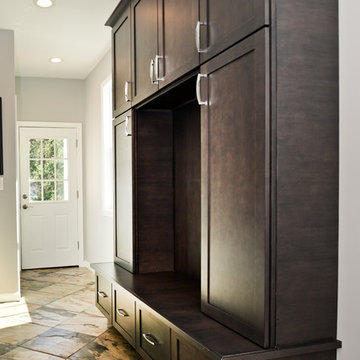
Side Addition to Oak Hill Home
After living in their Oak Hill home for several years, they decided that they needed a larger, multi-functional laundry room, a side entrance and mudroom that suited their busy lifestyles.
A small powder room was a closet placed in the middle of the kitchen, while a tight laundry closet space overflowed into the kitchen.
After meeting with Michael Nash Custom Kitchens, plans were drawn for a side addition to the right elevation of the home. This modification filled in an open space at end of driveway which helped boost the front elevation of this home.
Covering it with matching brick facade made it appear as a seamless addition.
The side entrance allows kids easy access to mudroom, for hang clothes in new lockers and storing used clothes in new large laundry room. This new state of the art, 10 feet by 12 feet laundry room is wrapped up with upscale cabinetry and a quartzite counter top.
The garage entrance door was relocated into the new mudroom, with a large side closet allowing the old doorway to become a pantry for the kitchen, while the old powder room was converted into a walk-in pantry.
A new adjacent powder room covered in plank looking porcelain tile was furnished with embedded black toilet tanks. A wall mounted custom vanity covered with stunning one-piece concrete and sink top and inlay mirror in stone covered black wall with gorgeous surround lighting. Smart use of intense and bold color tones, help improve this amazing side addition.
Dark grey built-in lockers complementing slate finished in place stone floors created a continuous floor place with the adjacent kitchen flooring.
Now this family are getting to enjoy every bit of the added space which makes life easier for all.
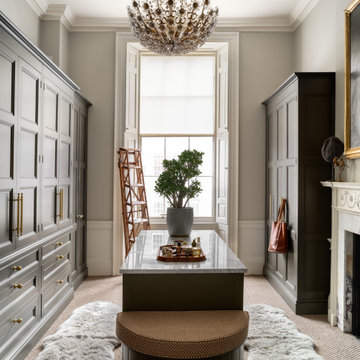
© ZAC and ZAC
Photo of a large transitional gender-neutral walk-in wardrobe in Edinburgh with recessed-panel cabinets, black cabinets, carpet and beige floor.
Photo of a large transitional gender-neutral walk-in wardrobe in Edinburgh with recessed-panel cabinets, black cabinets, carpet and beige floor.
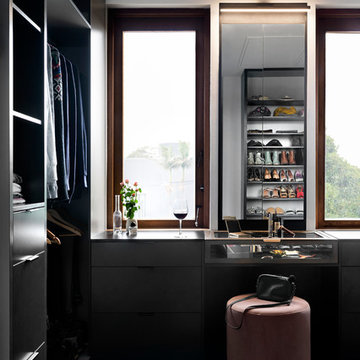
Inspiration for a traditional gender-neutral dressing room in Melbourne with flat-panel cabinets, black cabinets, carpet and blue floor.
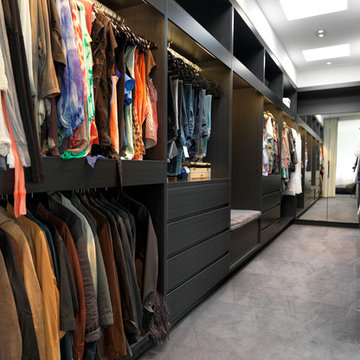
White terrazzo floors, white walls and white ceilings provide a stunning backdrop to the owners’ impressive collection of artwork. Custom design dominates throughout the house, with striking light fittings and bespoke furniture items featuring in every room of the house. Indoor material selection blends to the outdoor to create entertaining areas of impressive proportions.
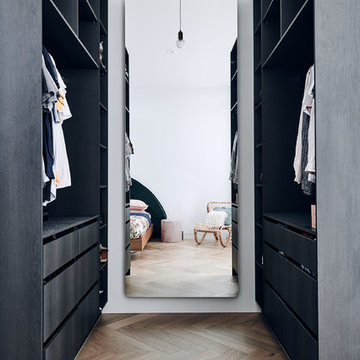
Inspiration for a contemporary walk-in wardrobe in Melbourne with flat-panel cabinets, black cabinets, medium hardwood floors and brown floor.

This is an example of a contemporary gender-neutral dressing room in Minneapolis with recessed-panel cabinets, black cabinets, carpet and beige floor.
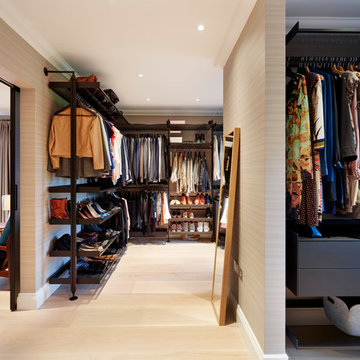
To accommodate and organise the client's range of clothes and shoes the Rimadesio 'Zenit' storage system was utilised to create a walk-in wardrobe/dressing room space.
Darren Chung
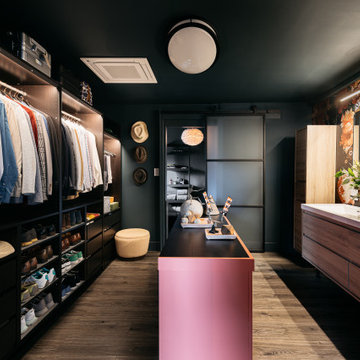
This is an example of a contemporary men's walk-in wardrobe in Los Angeles with open cabinets, black cabinets, dark hardwood floors, brown floor and wallpaper.
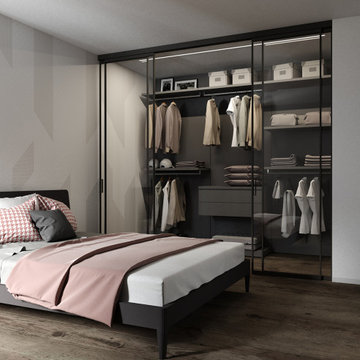
Inspiration for a mid-sized gender-neutral walk-in wardrobe in Turin with glass-front cabinets, black cabinets, medium hardwood floors and brown floor.
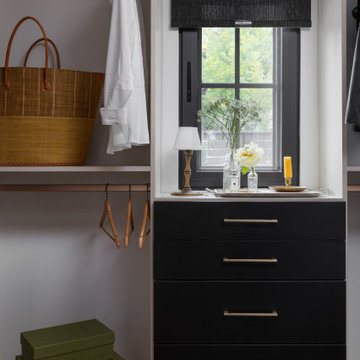
Mid-sized modern women's walk-in wardrobe in Sacramento with flat-panel cabinets, black cabinets, light hardwood floors and beige floor.
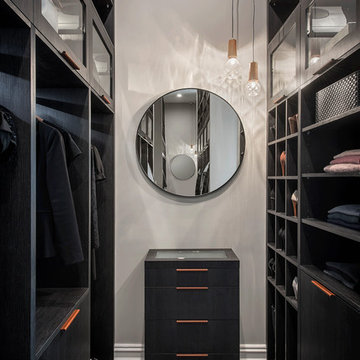
Photo of a contemporary gender-neutral dressing room in Adelaide with open cabinets, black cabinets, carpet and grey floor.
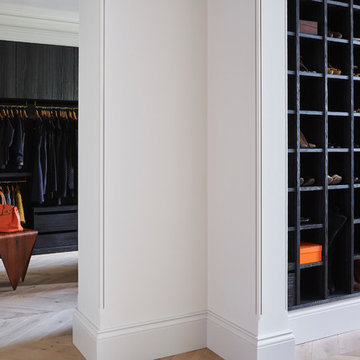
Large contemporary walk-in wardrobe in London with flat-panel cabinets, black cabinets and light hardwood floors.
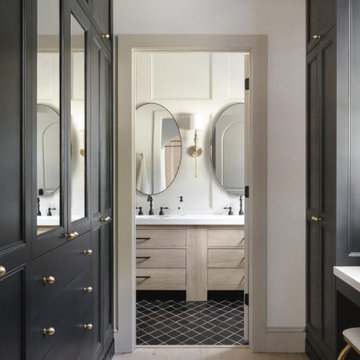
Our friend Jenna from Jenna Sue Design came to us in early January 2021, looking to see if we could help bring her closet makeover to life. She was looking to use IKEA PAX doors as a starting point, and built around it. Additional features she had in mind were custom boxes above the PAX units, using one unit to holder drawers and custom sized doors with mirrors, and crafting a vanity desk in-between two units on the other side of the wall.
We worked closely with Jenna and sponsored all of the custom door and panel work for this project, which were made from our DIY Paint Grade Shaker MDF. Jenna painted everything we provided, added custom trim to the inside of the shaker rails from Ekena Millwork, and built custom boxes to create a floor to ceiling look.
The final outcome is an incredible example of what an idea can turn into through a lot of hard work and dedication. This project had a lot of ups and downs for Jenna, but we are thrilled with the outcome, and her and her husband Lucas deserve all the positive feedback they've received!
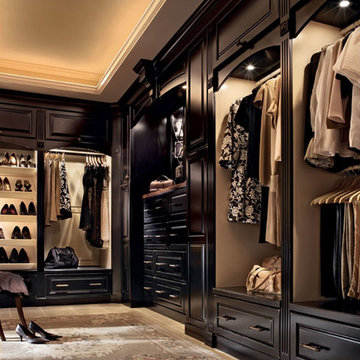
KraftMaid 52
This is an example of an expansive traditional storage and wardrobe in Other with raised-panel cabinets and black cabinets.
This is an example of an expansive traditional storage and wardrobe in Other with raised-panel cabinets and black cabinets.
Storage and Wardrobe Design Ideas with Black Cabinets
4