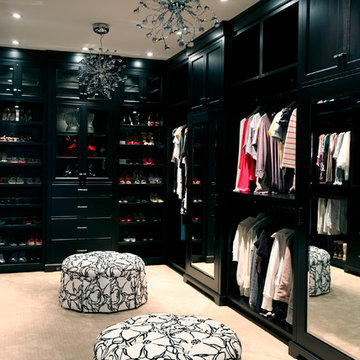Storage and Wardrobe Design Ideas with Black Cabinets
Refine by:
Budget
Sort by:Popular Today
81 - 100 of 771 photos
Item 1 of 2
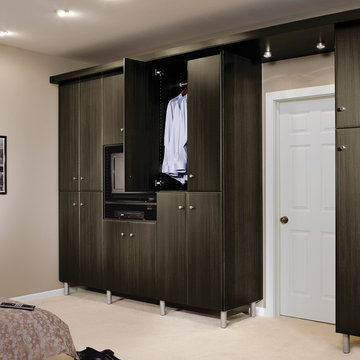
Photo of a mid-sized modern gender-neutral built-in wardrobe in Philadelphia with flat-panel cabinets, black cabinets and carpet.
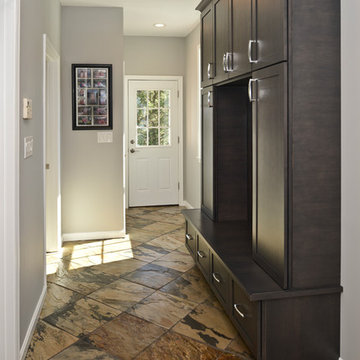
Side Addition to Oak Hill Home
After living in their Oak Hill home for several years, they decided that they needed a larger, multi-functional laundry room, a side entrance and mudroom that suited their busy lifestyles.
A small powder room was a closet placed in the middle of the kitchen, while a tight laundry closet space overflowed into the kitchen.
After meeting with Michael Nash Custom Kitchens, plans were drawn for a side addition to the right elevation of the home. This modification filled in an open space at end of driveway which helped boost the front elevation of this home.
Covering it with matching brick facade made it appear as a seamless addition.
The side entrance allows kids easy access to mudroom, for hang clothes in new lockers and storing used clothes in new large laundry room. This new state of the art, 10 feet by 12 feet laundry room is wrapped up with upscale cabinetry and a quartzite counter top.
The garage entrance door was relocated into the new mudroom, with a large side closet allowing the old doorway to become a pantry for the kitchen, while the old powder room was converted into a walk-in pantry.
A new adjacent powder room covered in plank looking porcelain tile was furnished with embedded black toilet tanks. A wall mounted custom vanity covered with stunning one-piece concrete and sink top and inlay mirror in stone covered black wall with gorgeous surround lighting. Smart use of intense and bold color tones, help improve this amazing side addition.
Dark grey built-in lockers complementing slate finished in place stone floors created a continuous floor place with the adjacent kitchen flooring.
Now this family are getting to enjoy every bit of the added space which makes life easier for all.
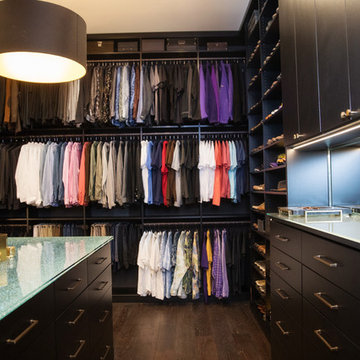
His & her master Closet.
https://www.inspiredclosets.com/locations/baton-rouge/
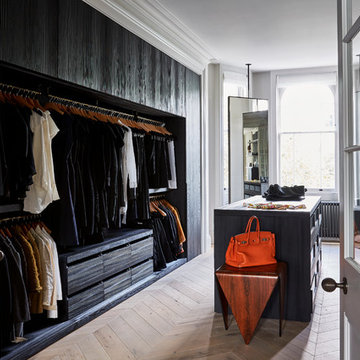
Photo of a contemporary gender-neutral dressing room in London with open cabinets, black cabinets and light hardwood floors.
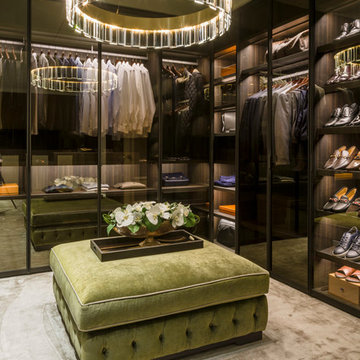
Gareth Gardner
This is an example of a contemporary gender-neutral dressing room in Hertfordshire with glass-front cabinets, black cabinets, carpet and beige floor.
This is an example of a contemporary gender-neutral dressing room in Hertfordshire with glass-front cabinets, black cabinets, carpet and beige floor.
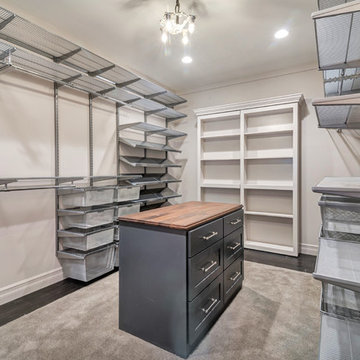
Quick Pic Tours
Mid-sized industrial gender-neutral walk-in wardrobe in Salt Lake City with shaker cabinets, black cabinets, dark hardwood floors and brown floor.
Mid-sized industrial gender-neutral walk-in wardrobe in Salt Lake City with shaker cabinets, black cabinets, dark hardwood floors and brown floor.
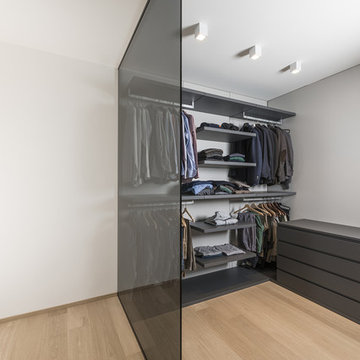
Federico Villa
Photo of a mid-sized contemporary men's dressing room in Milan with open cabinets, black cabinets and light hardwood floors.
Photo of a mid-sized contemporary men's dressing room in Milan with open cabinets, black cabinets and light hardwood floors.
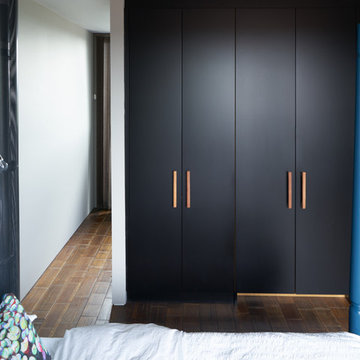
Aidan Brown
Large contemporary gender-neutral built-in wardrobe in London with bamboo floors, flat-panel cabinets and black cabinets.
Large contemporary gender-neutral built-in wardrobe in London with bamboo floors, flat-panel cabinets and black cabinets.
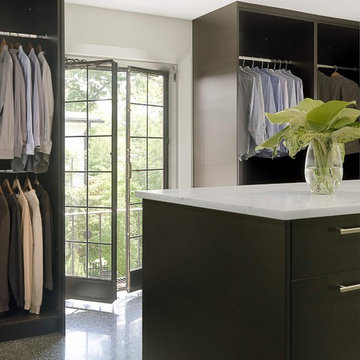
Renovation of a turn of the century Marit & Young house in the St. Louis area.
Alise O'Brien Photography
Design ideas for a mid-sized contemporary gender-neutral walk-in wardrobe in St Louis with black cabinets, flat-panel cabinets and ceramic floors.
Design ideas for a mid-sized contemporary gender-neutral walk-in wardrobe in St Louis with black cabinets, flat-panel cabinets and ceramic floors.
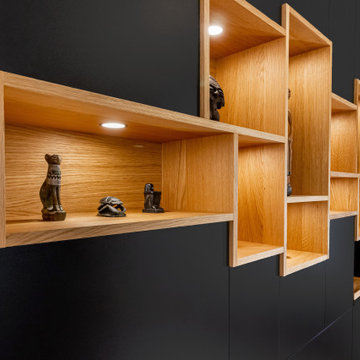
This is an example of a large contemporary gender-neutral built-in wardrobe in Bordeaux with flat-panel cabinets, black cabinets, ceramic floors and grey floor.
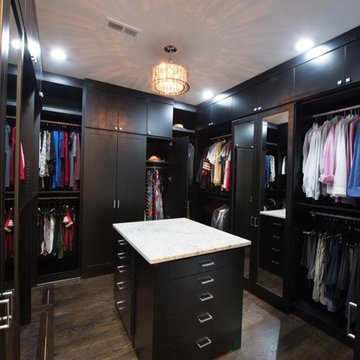
Gokhan Cukurova
www.GokhanWeddings.com
Design ideas for a large contemporary gender-neutral walk-in wardrobe in Chicago with shaker cabinets, black cabinets, dark hardwood floors and brown floor.
Design ideas for a large contemporary gender-neutral walk-in wardrobe in Chicago with shaker cabinets, black cabinets, dark hardwood floors and brown floor.
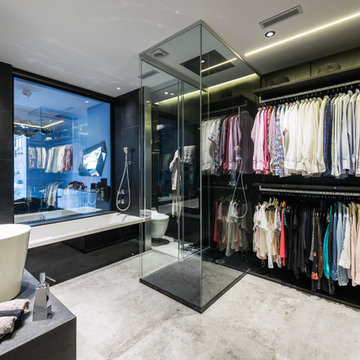
Inspiration for a mid-sized contemporary gender-neutral dressing room in Barcelona with open cabinets, black cabinets, concrete floors and grey floor.
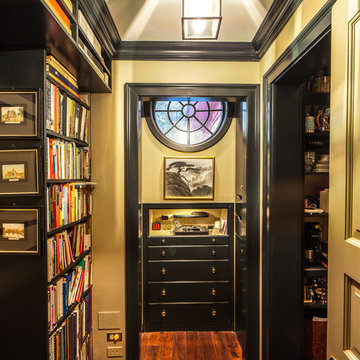
The view of the dressing area and closet space. Dark green painted trim work. Built-in bookshelves and hidden drawers.
Bill Meyer Photography
Photo of a traditional storage and wardrobe in Chicago with open cabinets and black cabinets.
Photo of a traditional storage and wardrobe in Chicago with open cabinets and black cabinets.
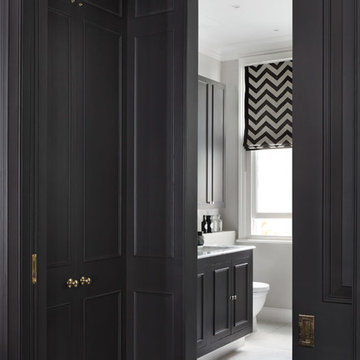
Walk-through wardrobe. By completely opening up the first floor of the previous cramped bedroom, it allowed Catherine Wilman Interiors to be creative with the layout.
The result was a panelled walk-in wardrobe area from the master bedroom through to the en suite.
Each wardrobe was tailor-made to the clients' belongings. Every design detail was considered, from hanging rail heights to the exterior door mouldings.
The project has been shortlisted for the International Design and Architecture Awards 2019.
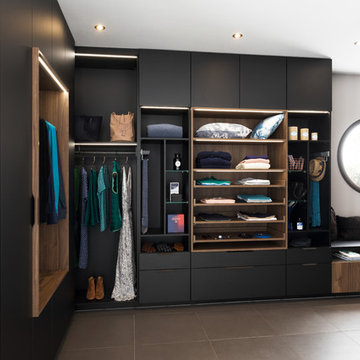
Design ideas for a contemporary walk-in wardrobe in Lyon with flat-panel cabinets, black cabinets and brown floor.
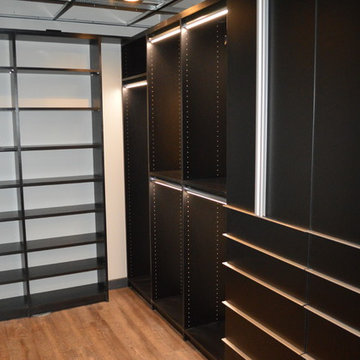
This master closet has lots of drawers, cabinets and hanging space for all the shoes, boots, clothes and other daily items one could ask for. The closet rods are lit, powered by a switch at the door.
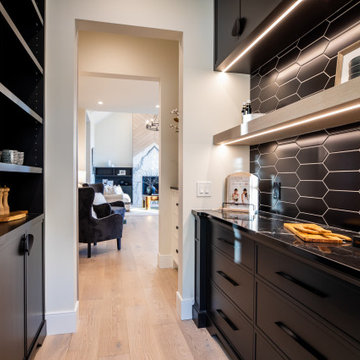
Walk Through Butlers Pantry
Modern Farmhouse
Calgary, Alberta
Photo of a mid-sized country gender-neutral storage and wardrobe in Calgary with recessed-panel cabinets, black cabinets, painted wood floors and brown floor.
Photo of a mid-sized country gender-neutral storage and wardrobe in Calgary with recessed-panel cabinets, black cabinets, painted wood floors and brown floor.
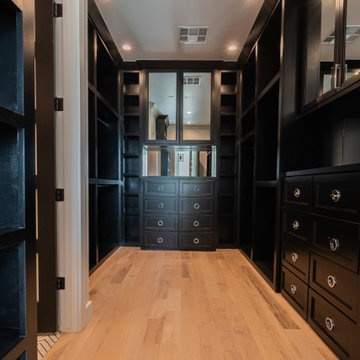
Master Closet
Photo of a large modern gender-neutral walk-in wardrobe in Oklahoma City with black cabinets and light hardwood floors.
Photo of a large modern gender-neutral walk-in wardrobe in Oklahoma City with black cabinets and light hardwood floors.
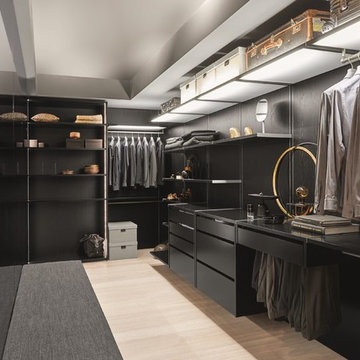
Photo of a mid-sized contemporary men's walk-in wardrobe in Stuttgart with black cabinets, light hardwood floors and beige floor.
Storage and Wardrobe Design Ideas with Black Cabinets
5
