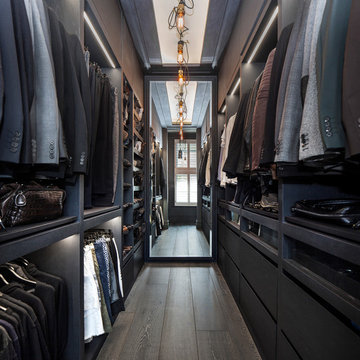Storage and Wardrobe Design Ideas with Black Cabinets
Refine by:
Budget
Sort by:Popular Today
1 - 20 of 241 photos
Item 1 of 3
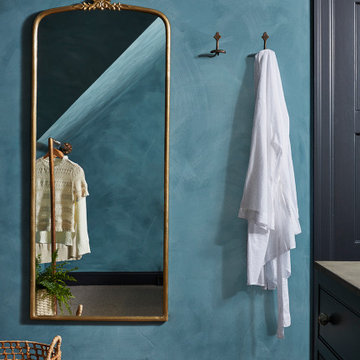
Around the perimeter of the room, you’ll find hanging storage that feels more like a high end boutique than your typical closet jam-packed with the season’s attire. Crafted and curated for an elevated aesthetic, the clothing bars and hooks feature a more vintage look that complements the intimate vibe for a space that maximizes function while also feeling like an experience in the comfort of your own home.
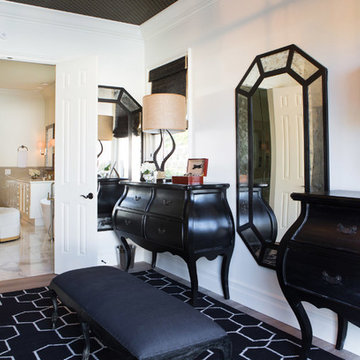
Lori Dennis Interior Design
SoCal Contractor Construction
Lion Windows and Doors
Erika Bierman Photography
This is an example of a large mediterranean men's walk-in wardrobe in Santa Barbara with shaker cabinets, black cabinets and light hardwood floors.
This is an example of a large mediterranean men's walk-in wardrobe in Santa Barbara with shaker cabinets, black cabinets and light hardwood floors.
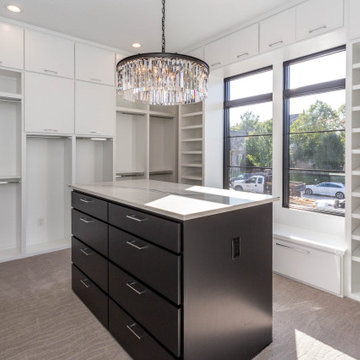
Master Closet with Island, chandelier, and built ins.
Photo of a large modern gender-neutral dressing room in Indianapolis with raised-panel cabinets, black cabinets, carpet and beige floor.
Photo of a large modern gender-neutral dressing room in Indianapolis with raised-panel cabinets, black cabinets, carpet and beige floor.
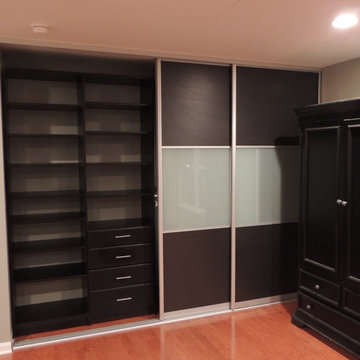
Photo of a mid-sized contemporary gender-neutral built-in wardrobe in Philadelphia with flat-panel cabinets, black cabinets and medium hardwood floors.
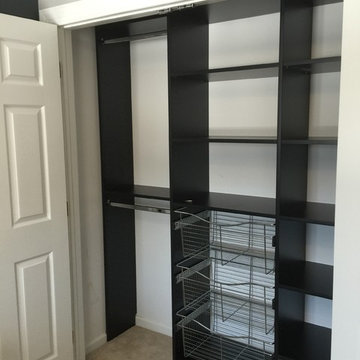
Bella System
This is an example of a mid-sized transitional gender-neutral built-in wardrobe in Other with carpet, open cabinets and black cabinets.
This is an example of a mid-sized transitional gender-neutral built-in wardrobe in Other with carpet, open cabinets and black cabinets.
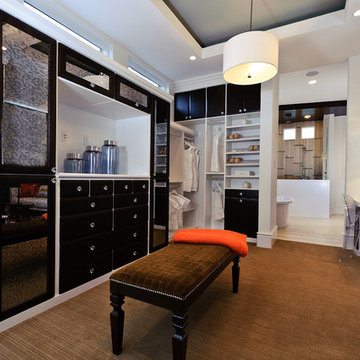
This Neo-prairie style home with its wide overhangs and well shaded bands of glass combines the openness of an island getaway with a “C – shaped” floor plan that gives the owners much needed privacy on a 78’ wide hillside lot. Photos by James Bruce and Merrick Ales.
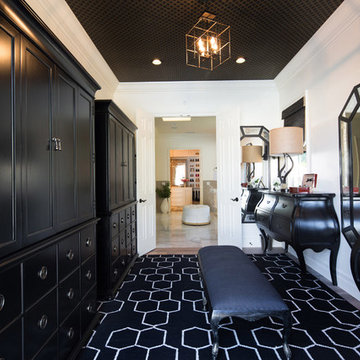
Lori Dennis Interior Design
SoCal Contractor Construction
Erika Bierman Photography
Transitional dressing room in Los Angeles with black cabinets, recessed-panel cabinets and black floor.
Transitional dressing room in Los Angeles with black cabinets, recessed-panel cabinets and black floor.
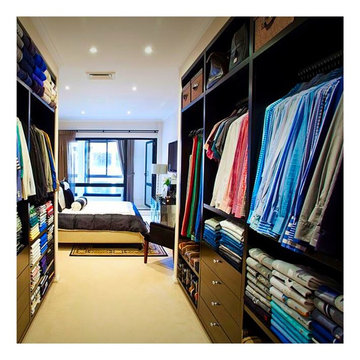
An Inner Sydney City apartment with bespoke, custom designed joinery. Extra storage was created to maximise the entire space. This walk in wardrobe has given this client the beautiful wardrobe he can be proud of and want to show off. Now with everything on show, his organised closet is keeping up with his fast paced living.
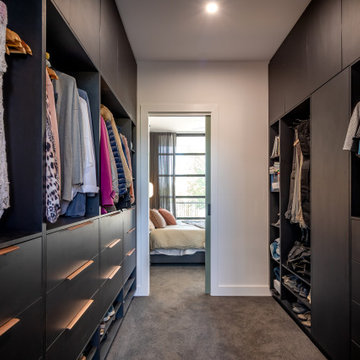
Design ideas for a mid-sized modern gender-neutral walk-in wardrobe in Adelaide with flat-panel cabinets, black cabinets, carpet and grey floor.
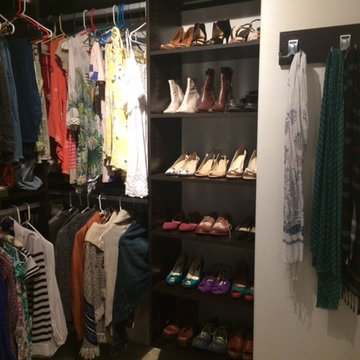
Photo of a mid-sized modern gender-neutral walk-in wardrobe in Orlando with black cabinets.

In this Cedar Rapids residence, sophistication meets bold design, seamlessly integrating dynamic accents and a vibrant palette. Every detail is meticulously planned, resulting in a captivating space that serves as a modern haven for the entire family.
Enhancing the aesthetic of the staircase, a vibrant blue backdrop sets an energetic tone. Cleverly designed storage under the stairs provides both functionality and style, seamlessly integrating convenience into the overall architectural composition.
---
Project by Wiles Design Group. Their Cedar Rapids-based design studio serves the entire Midwest, including Iowa City, Dubuque, Davenport, and Waterloo, as well as North Missouri and St. Louis.
For more about Wiles Design Group, see here: https://wilesdesigngroup.com/
To learn more about this project, see here: https://wilesdesigngroup.com/cedar-rapids-dramatic-family-home-design
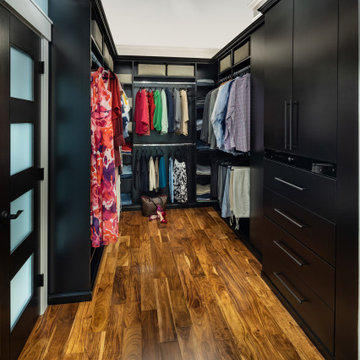
Mid-sized modern gender-neutral walk-in wardrobe in Atlanta with flat-panel cabinets, black cabinets, medium hardwood floors and brown floor.

The Island cabinet features solid Oak drawers internally with the top drawers lit for ease of use. Some clever storage here for Dressing room favourites.
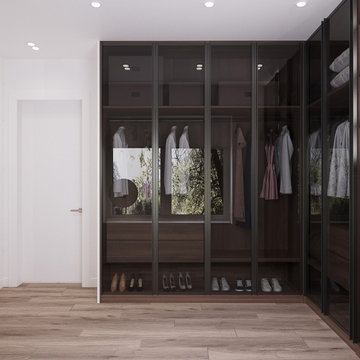
Гардеробная в комнате родителей с окном и туалетным столиком.
This is an example of a large contemporary women's storage and wardrobe in Other with glass-front cabinets, black cabinets, medium hardwood floors and beige floor.
This is an example of a large contemporary women's storage and wardrobe in Other with glass-front cabinets, black cabinets, medium hardwood floors and beige floor.
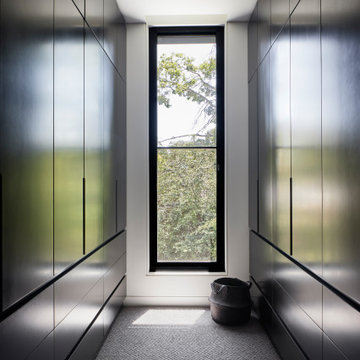
Design ideas for a mid-sized contemporary gender-neutral walk-in wardrobe in Melbourne with flat-panel cabinets, black cabinets, carpet and grey floor.
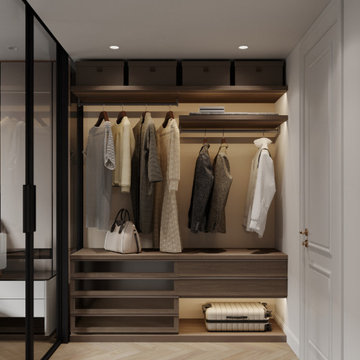
This is an example of a traditional gender-neutral storage and wardrobe in Other with glass-front cabinets, black cabinets, light hardwood floors and brown floor.
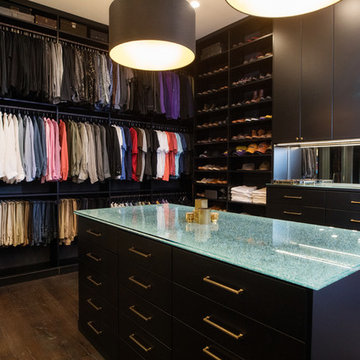
His & her master Closet.
https://www.inspiredclosets.com/locations/baton-rouge/
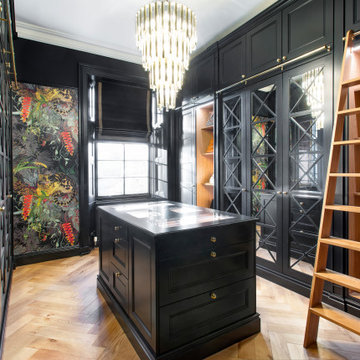
Room opens up to see the solid Oak ladders and Herringbone flooring along with Timorous Beastie wallpaper
Design ideas for a large traditional gender-neutral dressing room in Edinburgh with glass-front cabinets, black cabinets, light hardwood floors and beige floor.
Design ideas for a large traditional gender-neutral dressing room in Edinburgh with glass-front cabinets, black cabinets, light hardwood floors and beige floor.
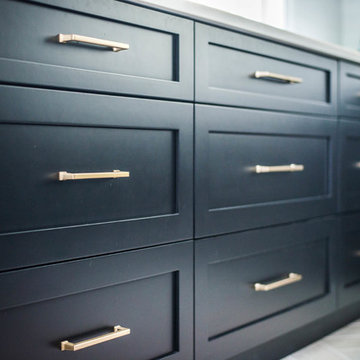
Photo: Caroline Magure Photography
Photo of a transitional storage and wardrobe in Boston with shaker cabinets, black cabinets, porcelain floors and grey floor.
Photo of a transitional storage and wardrobe in Boston with shaker cabinets, black cabinets, porcelain floors and grey floor.
Storage and Wardrobe Design Ideas with Black Cabinets
1
