Storage and Wardrobe Design Ideas with White Cabinets and Black Floor
Refine by:
Budget
Sort by:Popular Today
1 - 20 of 105 photos
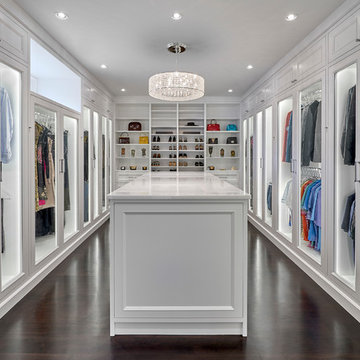
Photo of a large modern gender-neutral walk-in wardrobe in Chicago with recessed-panel cabinets, white cabinets, dark hardwood floors and black floor.
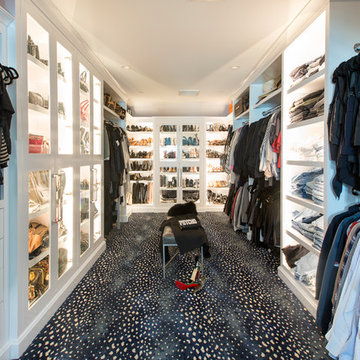
Design ideas for a contemporary gender-neutral walk-in wardrobe in Orange County with glass-front cabinets, white cabinets, carpet and black floor.
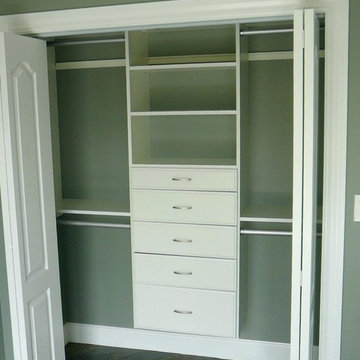
Design ideas for a mid-sized transitional gender-neutral built-in wardrobe in Boston with open cabinets, white cabinets, porcelain floors and black floor.
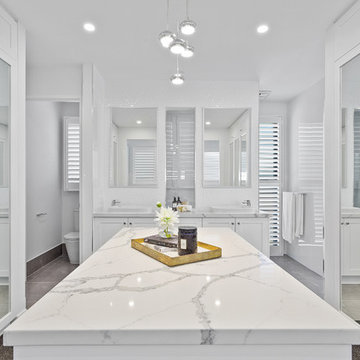
Architecturally inspired split level residence offering 5 bedrooms, 3 bathrooms, powder room, media room, office/parents retreat, butlers pantry, alfresco area, in ground pool plus so much more. Quality designer fixtures and fittings throughout making this property modern and luxurious with a contemporary feel. The clever use of screens and front entry gatehouse offer privacy and seclusion.
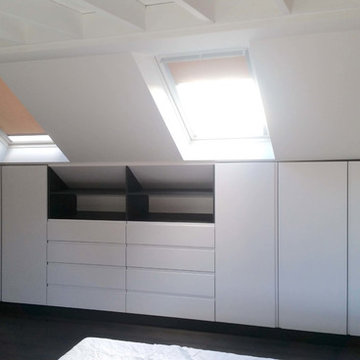
Our homes often have plenty of space in the attic that can be optimized to save lots of space in the room.
This is an example of a mid-sized modern storage and wardrobe in London with white cabinets, laminate floors and black floor.
This is an example of a mid-sized modern storage and wardrobe in London with white cabinets, laminate floors and black floor.
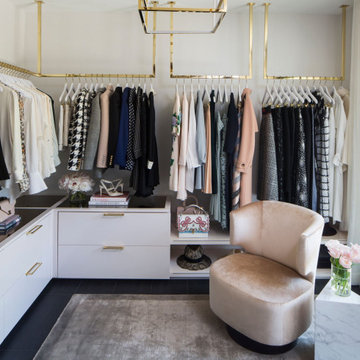
Photo of a mid-sized contemporary women's walk-in wardrobe in Los Angeles with flat-panel cabinets, white cabinets, dark hardwood floors and black floor.
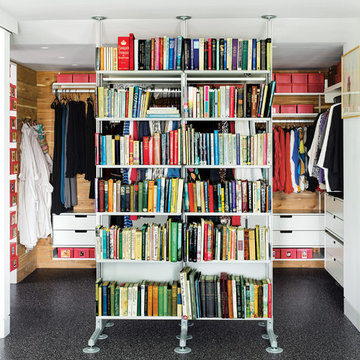
Inspiration for an industrial storage and wardrobe in New York with flat-panel cabinets, white cabinets and black floor.
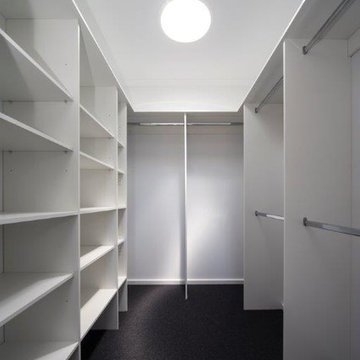
Inspiration for a mid-sized contemporary gender-neutral walk-in wardrobe in Canberra - Queanbeyan with open cabinets, white cabinets, carpet and black floor.
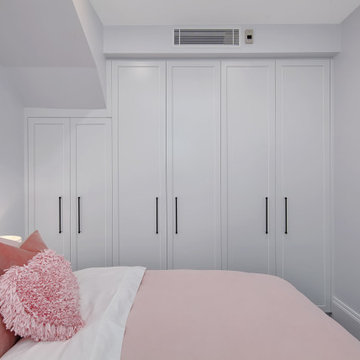
Family home located in Sydney's East, this terrace was all about maximising space. Custom-built wardrobes meant no space was wasted and create a unified look throughout the home.

Contemporary Walk-in Closet
Design: THREE SALT DESIGN Co.
Build: Zalar Homes
Photo: Chad Mellon
Photo of a small contemporary walk-in wardrobe in Orange County with flat-panel cabinets, white cabinets, porcelain floors and black floor.
Photo of a small contemporary walk-in wardrobe in Orange County with flat-panel cabinets, white cabinets, porcelain floors and black floor.
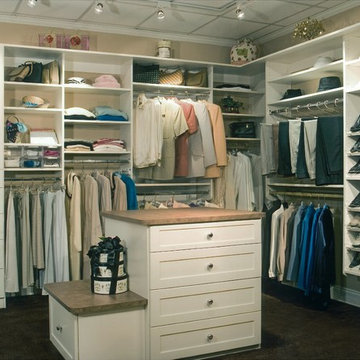
This is an example of a mid-sized traditional gender-neutral dressing room in Other with shaker cabinets, white cabinets, carpet and black floor.
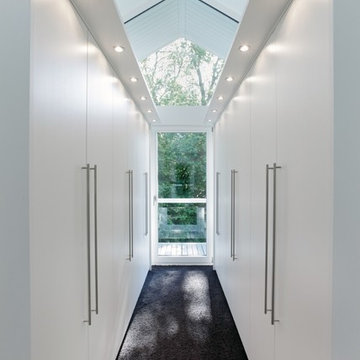
Photo of a large contemporary gender-neutral walk-in wardrobe in Stuttgart with flat-panel cabinets, white cabinets, carpet and black floor.
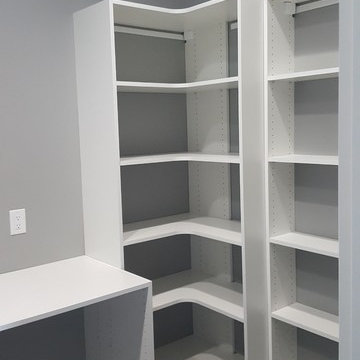
Inspiration for a mid-sized traditional gender-neutral walk-in wardrobe in Other with open cabinets, white cabinets, concrete floors and black floor.
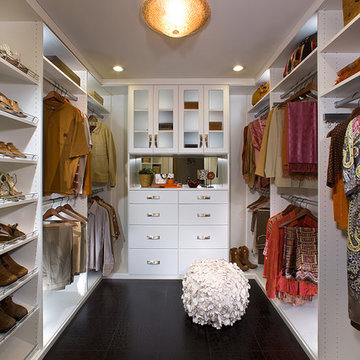
Contemporary gender-neutral walk-in wardrobe in Phoenix with flat-panel cabinets, white cabinets and black floor.
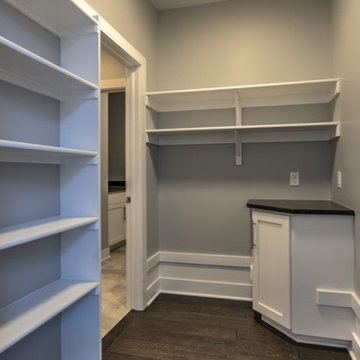
Photo of a transitional storage and wardrobe in Omaha with open cabinets, white cabinets and black floor.
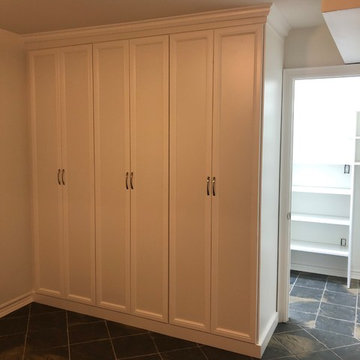
A custom built in storage unit for the basement. Client needed storage solution for winter wear overflow near the basement door but also wanted to keep the space light and bright.
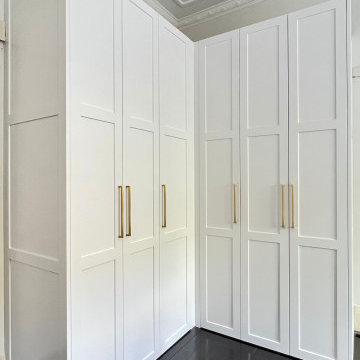
New His and Hers Master Wardrobe.
This is an example of a large gender-neutral storage and wardrobe in Sydney with shaker cabinets, white cabinets, dark hardwood floors and black floor.
This is an example of a large gender-neutral storage and wardrobe in Sydney with shaker cabinets, white cabinets, dark hardwood floors and black floor.
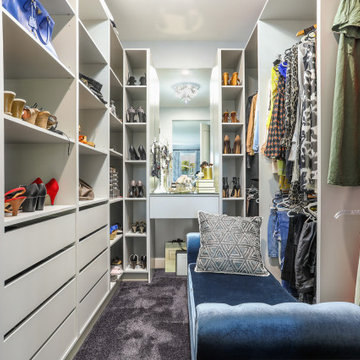
Design ideas for a transitional women's walk-in wardrobe in Sydney with flat-panel cabinets, white cabinets, carpet and black floor.
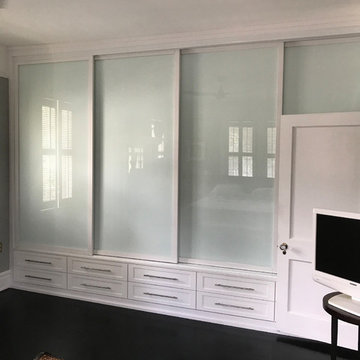
Inspiration for a small contemporary gender-neutral built-in wardrobe in Jacksonville with shaker cabinets, white cabinets, laminate floors and black floor.
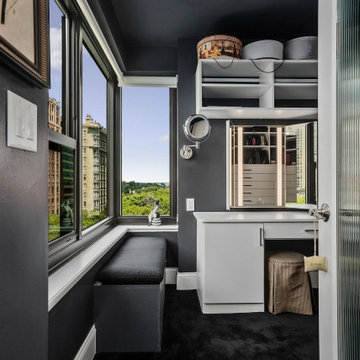
This stunning multiroom remodel spans from the kitchen to the bathroom to the main areas and into the closets. Collaborating with Jill Lowe on the design, many beautiful features were added to this home. The bathroom includes a separate tub from the shower and toilet room. In the kitchen, there is an island and many beautiful fixtures to compliment the white cabinets and dark wall color. Throughout the rest of the home new paint and new floors have been added.
Storage and Wardrobe Design Ideas with White Cabinets and Black Floor
1