Storage and Wardrobe Design Ideas with Black Floor and White Floor
Refine by:
Budget
Sort by:Popular Today
1 - 20 of 1,549 photos
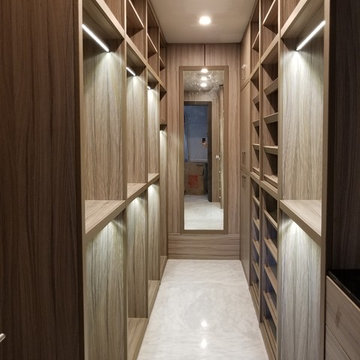
This is an example of a large transitional gender-neutral walk-in wardrobe in Miami with open cabinets, light wood cabinets, marble floors and white floor.
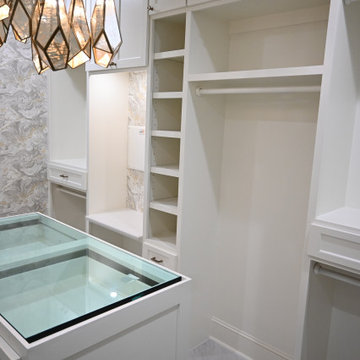
Incredible Master Closet transformation! We gutted the previous closet, installed custom shaker style cabinetry with a sloped edge and custom island with a glass top to create a display case. The porcelain floor tile has marble coloration and creates a gentle flow throughout the space. A beautiful chandelier and wallpaper accent wall completes this elegant Master Closet.
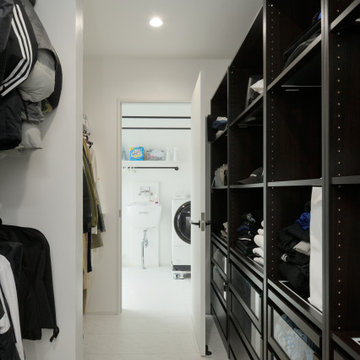
Inspiration for a large modern gender-neutral walk-in wardrobe in Tokyo Suburbs with open cabinets, black cabinets, ceramic floors and white floor.

Contemporary Walk-in Closet
Design: THREE SALT DESIGN Co.
Build: Zalar Homes
Photo: Chad Mellon
Photo of a small contemporary walk-in wardrobe in Orange County with flat-panel cabinets, white cabinets, porcelain floors and black floor.
Photo of a small contemporary walk-in wardrobe in Orange County with flat-panel cabinets, white cabinets, porcelain floors and black floor.
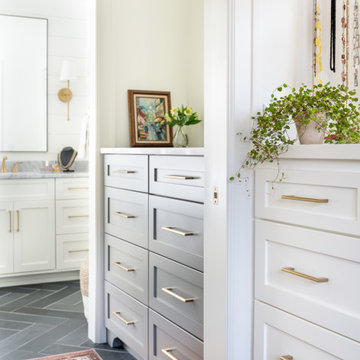
Large transitional storage and wardrobe in Nashville with shaker cabinets, white cabinets, slate floors and black floor.
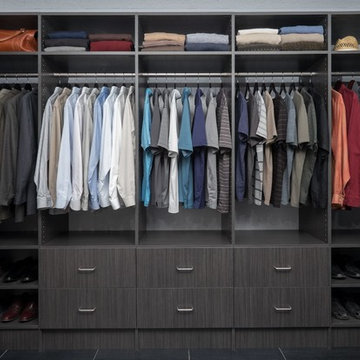
Design ideas for a large modern gender-neutral walk-in wardrobe in Other with flat-panel cabinets, dark wood cabinets, porcelain floors and black floor.
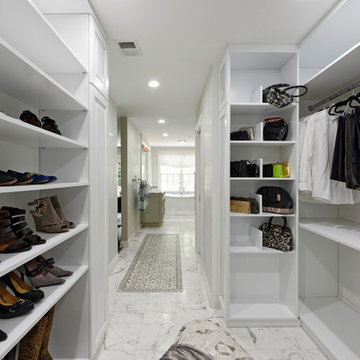
Design ideas for a large transitional gender-neutral walk-in wardrobe in DC Metro with raised-panel cabinets, white cabinets, marble floors and white floor.
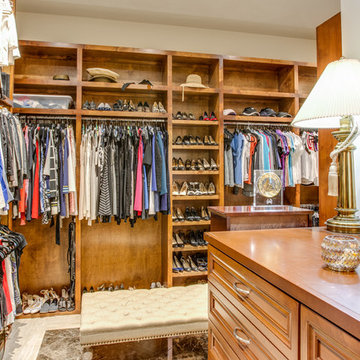
Four Walls Photography
Photo of a large transitional women's dressing room in Austin with raised-panel cabinets, medium wood cabinets, marble floors and white floor.
Photo of a large transitional women's dressing room in Austin with raised-panel cabinets, medium wood cabinets, marble floors and white floor.

Photo of a large traditional gender-neutral walk-in wardrobe in Dallas with shaker cabinets, white cabinets, marble floors and white floor.
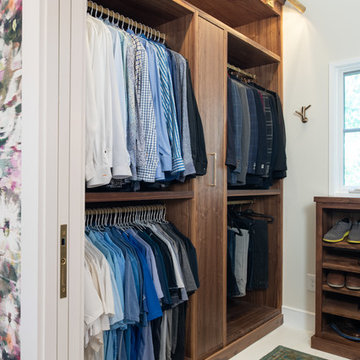
This is an example of a transitional walk-in wardrobe in Kansas City with flat-panel cabinets, dark wood cabinets and white floor.
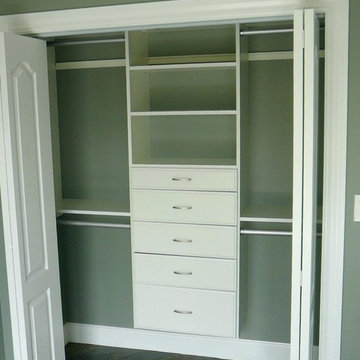
Design ideas for a mid-sized transitional gender-neutral built-in wardrobe in Boston with open cabinets, white cabinets, porcelain floors and black floor.
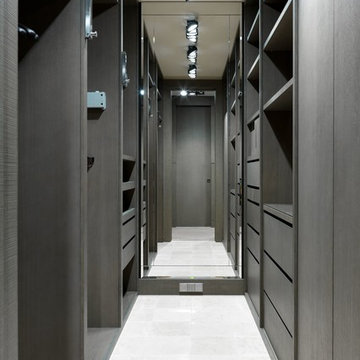
Сергей Красюк
Design ideas for a mid-sized contemporary gender-neutral walk-in wardrobe in Moscow with flat-panel cabinets, dark wood cabinets and white floor.
Design ideas for a mid-sized contemporary gender-neutral walk-in wardrobe in Moscow with flat-panel cabinets, dark wood cabinets and white floor.
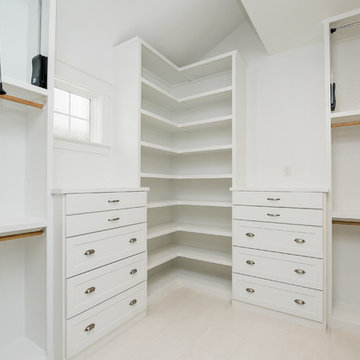
Modern Farmhouse Custom Home Design by Purser Architectural. Photography by White Orchid Photography. Granbury, Texas
Mid-sized country gender-neutral dressing room in Dallas with shaker cabinets, white cabinets, ceramic floors and white floor.
Mid-sized country gender-neutral dressing room in Dallas with shaker cabinets, white cabinets, ceramic floors and white floor.
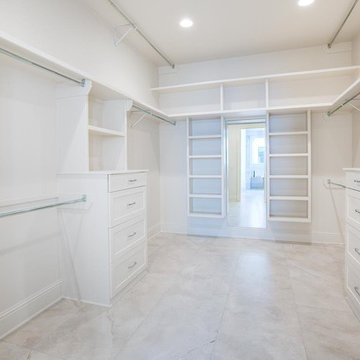
Benjamin Nguyen
Photo of a large transitional gender-neutral walk-in wardrobe in New Orleans with shaker cabinets, white cabinets, marble floors and white floor.
Photo of a large transitional gender-neutral walk-in wardrobe in New Orleans with shaker cabinets, white cabinets, marble floors and white floor.
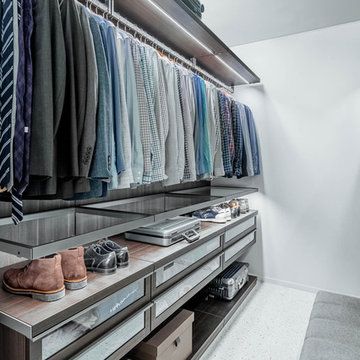
Poliform Closet
Photo of a large modern men's walk-in wardrobe in Other with glass-front cabinets, dark wood cabinets, laminate floors and white floor.
Photo of a large modern men's walk-in wardrobe in Other with glass-front cabinets, dark wood cabinets, laminate floors and white floor.

A walk-in closet is a luxurious and practical addition to any home, providing a spacious and organized haven for clothing, shoes, and accessories.
Typically larger than standard closets, these well-designed spaces often feature built-in shelves, drawers, and hanging rods to accommodate a variety of wardrobe items.
Ample lighting, whether natural or strategically placed fixtures, ensures visibility and adds to the overall ambiance. Mirrors and dressing areas may be conveniently integrated, transforming the walk-in closet into a private dressing room.
The design possibilities are endless, allowing individuals to personalize the space according to their preferences, making the walk-in closet a functional storage area and a stylish retreat where one can start and end the day with ease and sophistication.
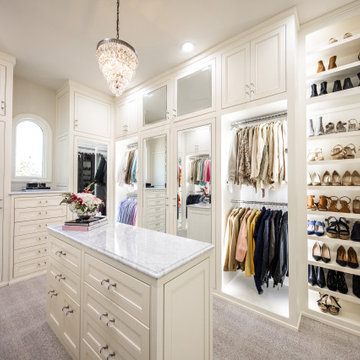
Photo of a transitional women's storage and wardrobe in Dallas with beaded inset cabinets, white cabinets and white floor.
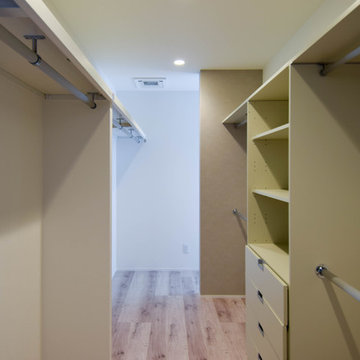
ベッドルーム奥にウォークインクローゼットがあり、スムーズに出入りできます。
Design ideas for a large contemporary gender-neutral walk-in wardrobe in Other with open cabinets, white cabinets, painted wood floors and white floor.
Design ideas for a large contemporary gender-neutral walk-in wardrobe in Other with open cabinets, white cabinets, painted wood floors and white floor.
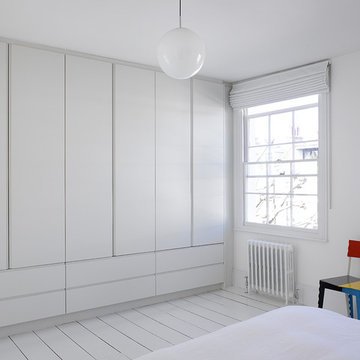
Photography by Nick Kane.
Large contemporary gender-neutral built-in wardrobe in London with flat-panel cabinets, white cabinets, painted wood floors and white floor.
Large contemporary gender-neutral built-in wardrobe in London with flat-panel cabinets, white cabinets, painted wood floors and white floor.
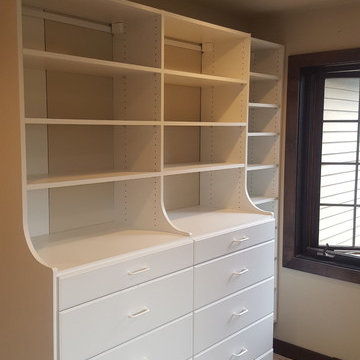
This is an example of a mid-sized traditional gender-neutral walk-in wardrobe in Other with open cabinets, white cabinets, ceramic floors and white floor.
Storage and Wardrobe Design Ideas with Black Floor and White Floor
1