Storage and Wardrobe Design Ideas with Black Floor

Contemporary Walk-in Closet
Design: THREE SALT DESIGN Co.
Build: Zalar Homes
Photo: Chad Mellon
Photo of a small contemporary walk-in wardrobe in Orange County with flat-panel cabinets, white cabinets, porcelain floors and black floor.
Photo of a small contemporary walk-in wardrobe in Orange County with flat-panel cabinets, white cabinets, porcelain floors and black floor.
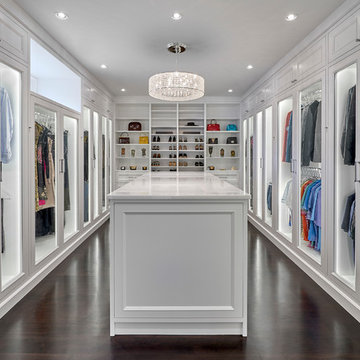
Photo of a large modern gender-neutral walk-in wardrobe in Chicago with recessed-panel cabinets, white cabinets, dark hardwood floors and black floor.
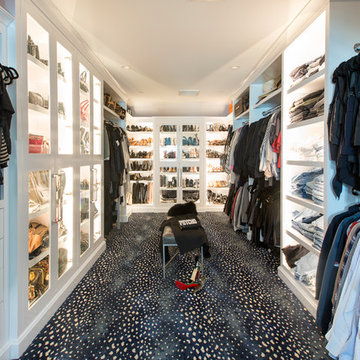
Design ideas for a contemporary gender-neutral walk-in wardrobe in Orange County with glass-front cabinets, white cabinets, carpet and black floor.
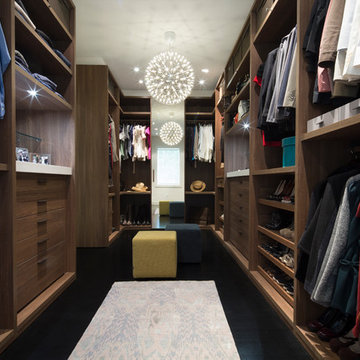
dressing room
sagart studio
Photo of a large contemporary gender-neutral dressing room in DC Metro with flat-panel cabinets, medium wood cabinets, dark hardwood floors and black floor.
Photo of a large contemporary gender-neutral dressing room in DC Metro with flat-panel cabinets, medium wood cabinets, dark hardwood floors and black floor.
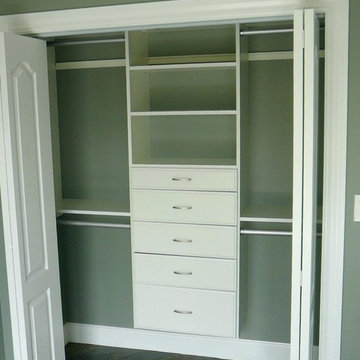
Design ideas for a mid-sized transitional gender-neutral built-in wardrobe in Boston with open cabinets, white cabinets, porcelain floors and black floor.
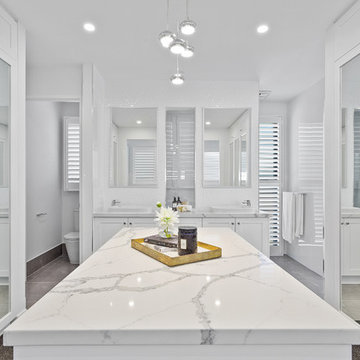
Architecturally inspired split level residence offering 5 bedrooms, 3 bathrooms, powder room, media room, office/parents retreat, butlers pantry, alfresco area, in ground pool plus so much more. Quality designer fixtures and fittings throughout making this property modern and luxurious with a contemporary feel. The clever use of screens and front entry gatehouse offer privacy and seclusion.
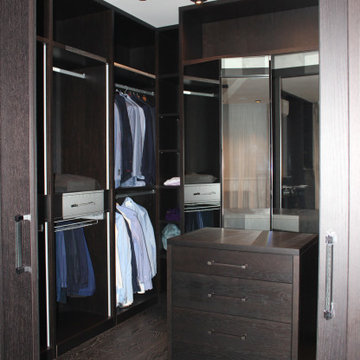
Полностью встроенная гардеробная выполнена на столярном производстве в Подмосковье по эскизам. Мебель изготовлена из МДФ под шпоном дуба и тонирована под морёный дуб.
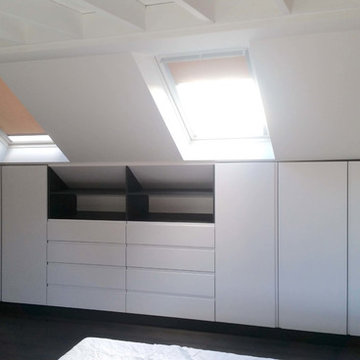
Our homes often have plenty of space in the attic that can be optimized to save lots of space in the room.
This is an example of a mid-sized modern storage and wardrobe in London with white cabinets, laminate floors and black floor.
This is an example of a mid-sized modern storage and wardrobe in London with white cabinets, laminate floors and black floor.
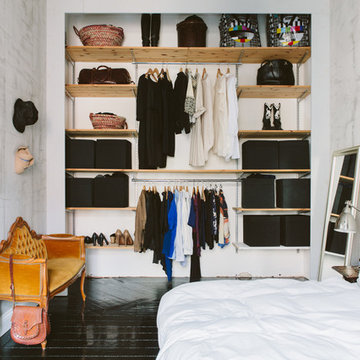
Nadja Endler © Houzz 2016
Photo of a mid-sized scandinavian gender-neutral built-in wardrobe in Stockholm with open cabinets, painted wood floors, light wood cabinets and black floor.
Photo of a mid-sized scandinavian gender-neutral built-in wardrobe in Stockholm with open cabinets, painted wood floors, light wood cabinets and black floor.
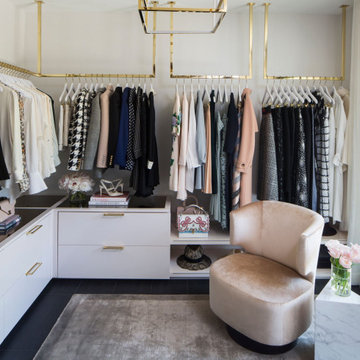
Photo of a mid-sized contemporary women's walk-in wardrobe in Los Angeles with flat-panel cabinets, white cabinets, dark hardwood floors and black floor.
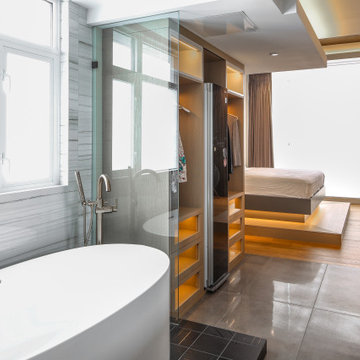
Design ideas for an expansive contemporary gender-neutral walk-in wardrobe in Vancouver with glass-front cabinets, light wood cabinets, concrete floors and black floor.
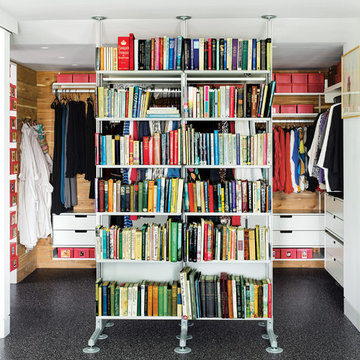
Inspiration for an industrial storage and wardrobe in New York with flat-panel cabinets, white cabinets and black floor.
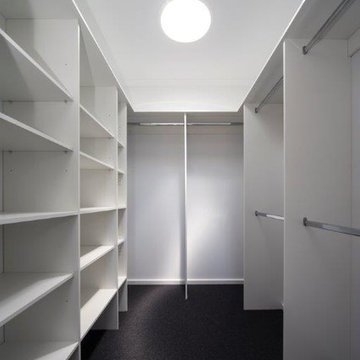
Inspiration for a mid-sized contemporary gender-neutral walk-in wardrobe in Canberra - Queanbeyan with open cabinets, white cabinets, carpet and black floor.
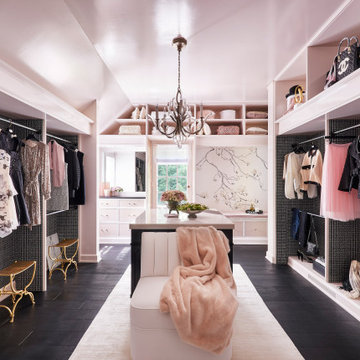
The overall design was done by Ilene Chase of Ilene Chase Design. My contribution to this was the stone and architectural details.
This is an example of a mid-sized transitional women's walk-in wardrobe in Chicago with open cabinets, dark hardwood floors and black floor.
This is an example of a mid-sized transitional women's walk-in wardrobe in Chicago with open cabinets, dark hardwood floors and black floor.
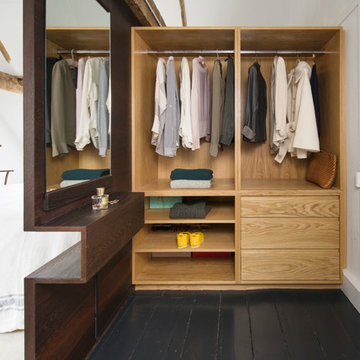
Leigh Simpson
Inspiration for a mid-sized contemporary gender-neutral dressing room in Sussex with painted wood floors, black floor, open cabinets and light wood cabinets.
Inspiration for a mid-sized contemporary gender-neutral dressing room in Sussex with painted wood floors, black floor, open cabinets and light wood cabinets.
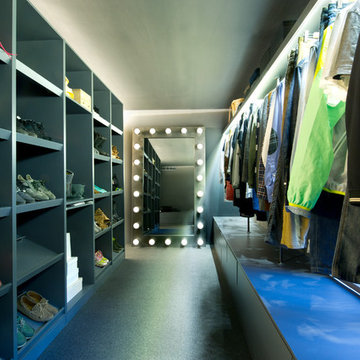
Photo of a large industrial gender-neutral walk-in wardrobe in Madrid with open cabinets, grey cabinets and black floor.
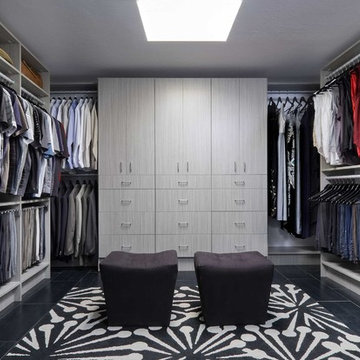
Photo of a contemporary gender-neutral dressing room in Las Vegas with flat-panel cabinets, black floor and grey cabinets.
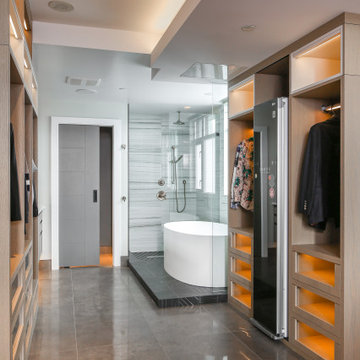
Expansive contemporary gender-neutral walk-in wardrobe in Vancouver with glass-front cabinets, light wood cabinets, concrete floors and black floor.
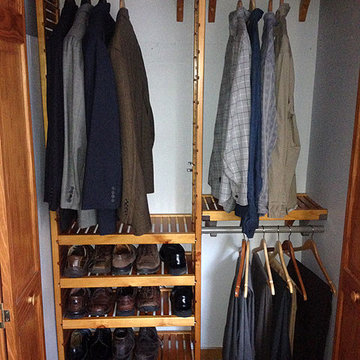
Design ideas for a small traditional gender-neutral walk-in wardrobe in Bridgeport with open cabinets, medium wood cabinets, carpet and black floor.
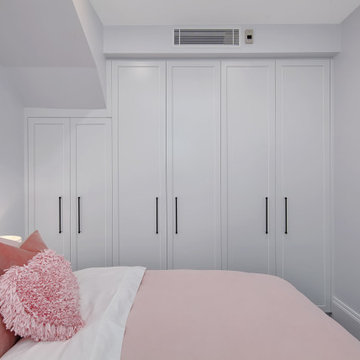
Family home located in Sydney's East, this terrace was all about maximising space. Custom-built wardrobes meant no space was wasted and create a unified look throughout the home.
Storage and Wardrobe Design Ideas with Black Floor
1