Storage and Wardrobe Design Ideas with Blue Cabinets and Beige Floor
Refine by:
Budget
Sort by:Popular Today
1 - 20 of 56 photos
Item 1 of 3
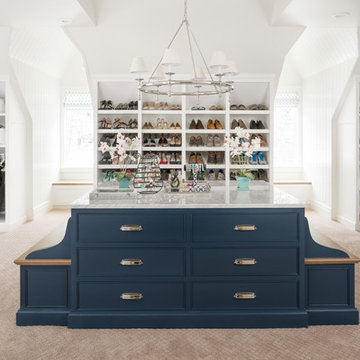
This is an example of a transitional gender-neutral dressing room in Salt Lake City with recessed-panel cabinets, blue cabinets, carpet and beige floor.
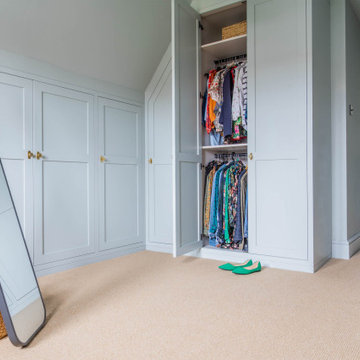
Hanging space within the walk in wardrobe, two half height sections for smaller items.
Design ideas for a mid-sized traditional gender-neutral walk-in wardrobe in Other with shaker cabinets, blue cabinets, carpet and beige floor.
Design ideas for a mid-sized traditional gender-neutral walk-in wardrobe in Other with shaker cabinets, blue cabinets, carpet and beige floor.
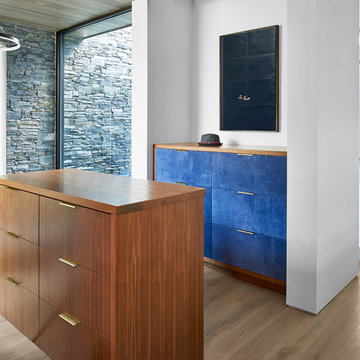
Photo of a large contemporary gender-neutral storage and wardrobe in Atlanta with flat-panel cabinets, light hardwood floors, blue cabinets and beige floor.
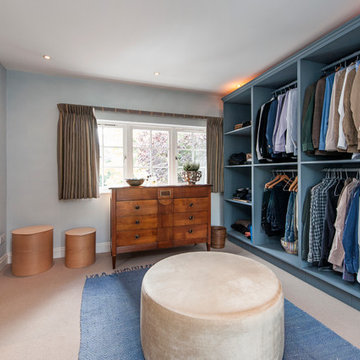
This is an example of a transitional men's dressing room in London with open cabinets, blue cabinets, carpet and beige floor.
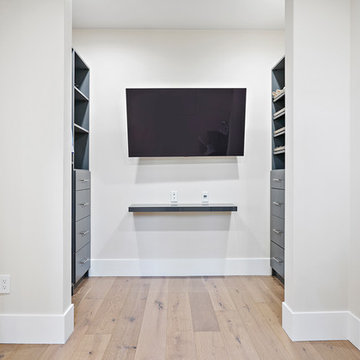
Inspiration for a modern gender-neutral walk-in wardrobe in San Francisco with recessed-panel cabinets, blue cabinets, light hardwood floors and beige floor.
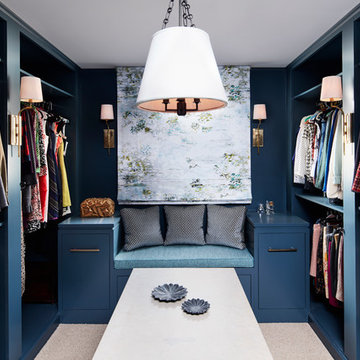
Inspiration for a transitional women's storage and wardrobe in New York with open cabinets, blue cabinets, carpet and beige floor.

Photo of a large beach style gender-neutral walk-in wardrobe in Wilmington with shaker cabinets, blue cabinets, light hardwood floors and beige floor.
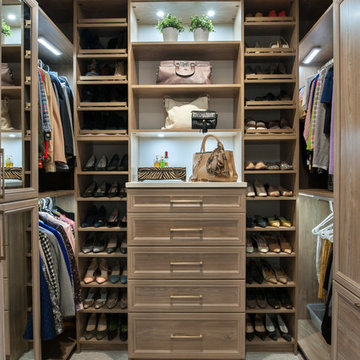
This is an example of a mid-sized transitional gender-neutral walk-in wardrobe in Detroit with recessed-panel cabinets, blue cabinets, carpet and beige floor.
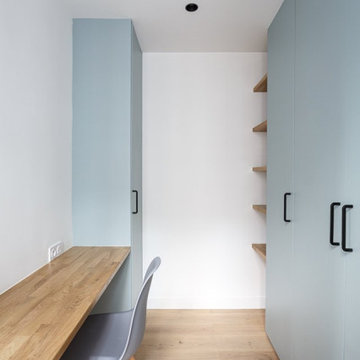
coin bureau avec la verrière qui apporte de la lumière
Inspiration for a small scandinavian gender-neutral dressing room in Paris with flat-panel cabinets, blue cabinets, light hardwood floors and beige floor.
Inspiration for a small scandinavian gender-neutral dressing room in Paris with flat-panel cabinets, blue cabinets, light hardwood floors and beige floor.
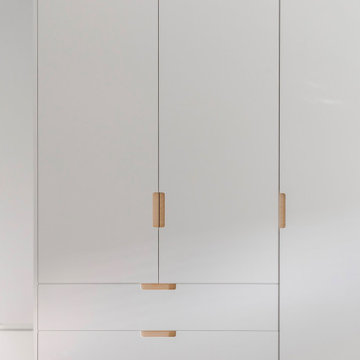
wardrobe with blue stripe detail and finger groove handles in birch plywood.
Photo of a mid-sized gender-neutral storage and wardrobe in London with flat-panel cabinets, blue cabinets, carpet and beige floor.
Photo of a mid-sized gender-neutral storage and wardrobe in London with flat-panel cabinets, blue cabinets, carpet and beige floor.
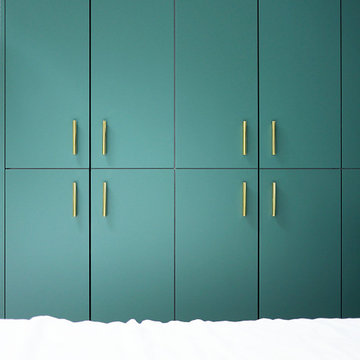
Design ideas for a mid-sized modern gender-neutral walk-in wardrobe in Paris with beaded inset cabinets, blue cabinets, light hardwood floors and beige floor.
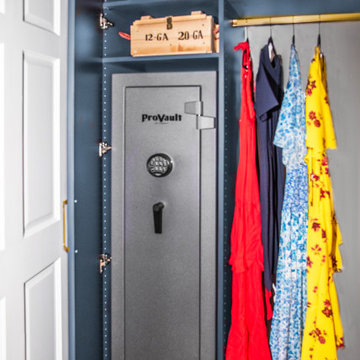
Hidden safe cabinet and hanging section for a luxury walk-in closet.
This is an example of a large transitional gender-neutral storage and wardrobe in Chicago with flat-panel cabinets, blue cabinets, carpet and beige floor.
This is an example of a large transitional gender-neutral storage and wardrobe in Chicago with flat-panel cabinets, blue cabinets, carpet and beige floor.
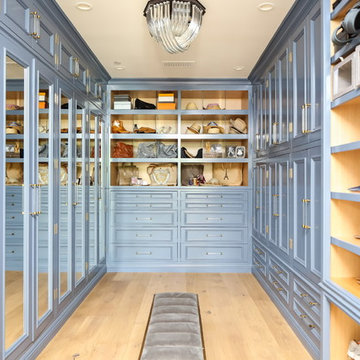
Expansive transitional women's walk-in wardrobe in Los Angeles with recessed-panel cabinets, blue cabinets, light hardwood floors and beige floor.
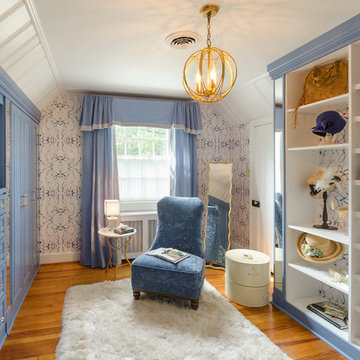
A walk-in closet is a luxurious and practical addition to any home, providing a spacious and organized haven for clothing, shoes, and accessories.
Typically larger than standard closets, these well-designed spaces often feature built-in shelves, drawers, and hanging rods to accommodate a variety of wardrobe items.
Ample lighting, whether natural or strategically placed fixtures, ensures visibility and adds to the overall ambiance. Mirrors and dressing areas may be conveniently integrated, transforming the walk-in closet into a private dressing room.
The design possibilities are endless, allowing individuals to personalize the space according to their preferences, making the walk-in closet a functional storage area and a stylish retreat where one can start and end the day with ease and sophistication.
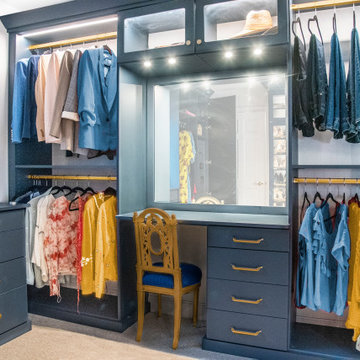
Side 2 of a luxury, custom walk-in closet with built-in vanity/dressing room area. The closet vanity includes a mirror and upper cabinets with glass doors. An LED lighting system illuminates the vanity area and all storage. A built-in closet dresser and hanging areas surround the vanity. The built-ins and cabinetry are finished in a gray-blue color accented by matte gold hardware.
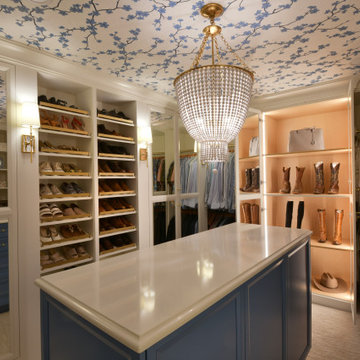
Design ideas for a mid-sized transitional gender-neutral walk-in wardrobe in Other with flat-panel cabinets, blue cabinets, carpet, beige floor and wallpaper.
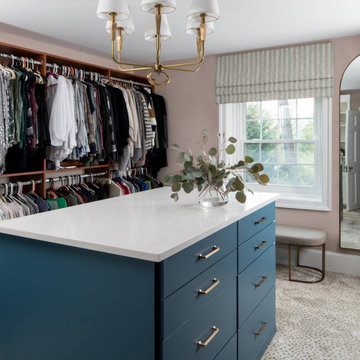
Design ideas for a transitional women's storage and wardrobe in Philadelphia with flat-panel cabinets, blue cabinets, carpet and beige floor.
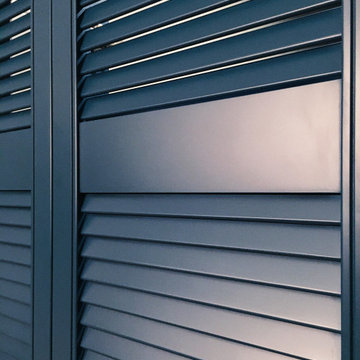
Photo of a large scandinavian walk-in wardrobe in Other with louvered cabinets, blue cabinets, laminate floors and beige floor.
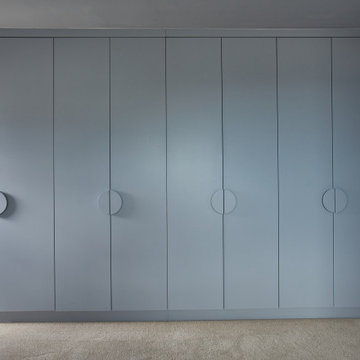
Fitted wardrobes in the bedroom painted a calm and relaxing blue
Inspiration for a mid-sized midcentury gender-neutral storage and wardrobe in Sussex with flat-panel cabinets, blue cabinets, carpet and beige floor.
Inspiration for a mid-sized midcentury gender-neutral storage and wardrobe in Sussex with flat-panel cabinets, blue cabinets, carpet and beige floor.
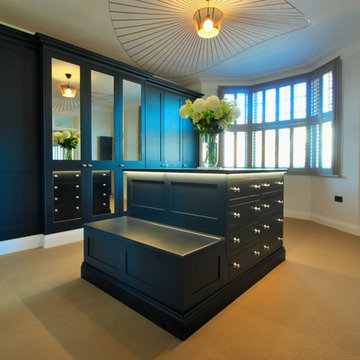
Inspiration for an expansive contemporary gender-neutral walk-in wardrobe in Kent with shaker cabinets, blue cabinets, carpet and beige floor.
Storage and Wardrobe Design Ideas with Blue Cabinets and Beige Floor
1