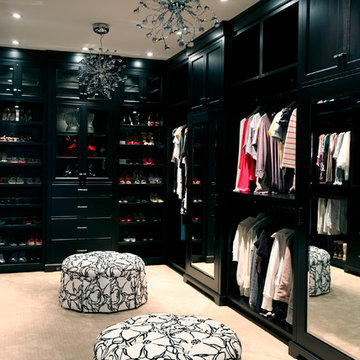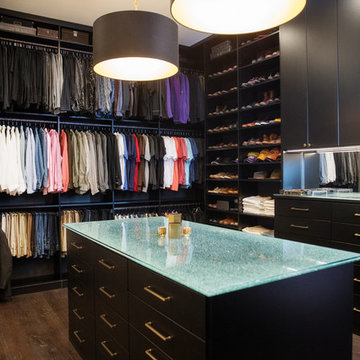Storage and Wardrobe Design Ideas with Black Cabinets and Blue Cabinets
Refine by:
Budget
Sort by:Popular Today
1 - 20 of 1,239 photos
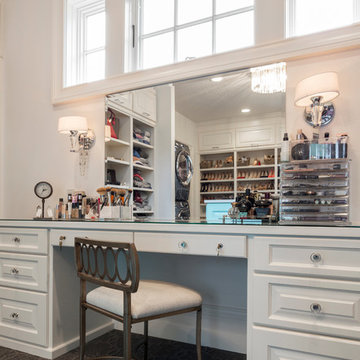
This make-up area is a must-have in this walk-in closet!
BUILT Photography
Photo of an expansive transitional gender-neutral walk-in wardrobe in Portland with beaded inset cabinets, blue cabinets, carpet and grey floor.
Photo of an expansive transitional gender-neutral walk-in wardrobe in Portland with beaded inset cabinets, blue cabinets, carpet and grey floor.
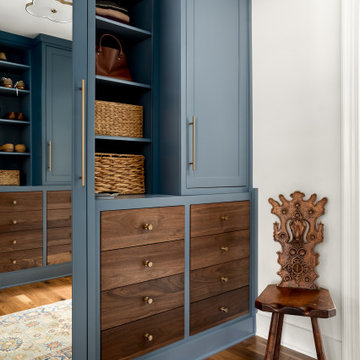
Inspiration for a transitional women's walk-in wardrobe in Atlanta with shaker cabinets, blue cabinets, dark hardwood floors and brown floor.
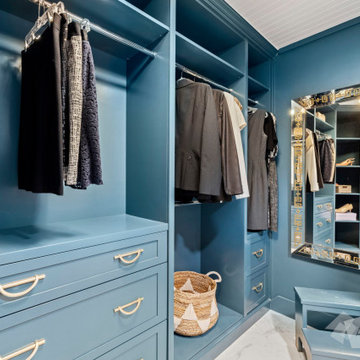
Step inside this jewel box closet and breathe in the calm. Beautiful organization, and dreamy, saturated color can make your morning better.
Custom cabinets painted with Benjamin Moore Stained Glass, and gold accent hardware combine to create an elevated experience when getting ready in the morning.
The space was originally one room with dated built ins that didn’t provide much space.
By building out a wall to divide the room and adding French doors to separate closet from dressing room, the owner was able to have a beautiful transition from public to private spaces, and a lovely area to prepare for the day.
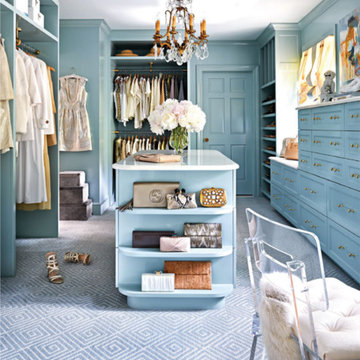
Dressing room with Hollywood Glam, because a closet can be a beautiful space. Featuring STARK’s KEAGAN in colorway Caribbean from Traditional Home. Featured in Traditional Home
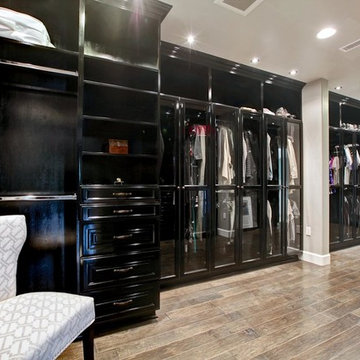
Inspiration for an expansive contemporary gender-neutral walk-in wardrobe in Orange County with glass-front cabinets, black cabinets and medium hardwood floors.
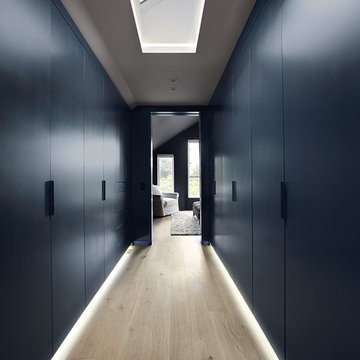
Photo of a large contemporary walk-in wardrobe in Toronto with flat-panel cabinets, blue cabinets and light hardwood floors.
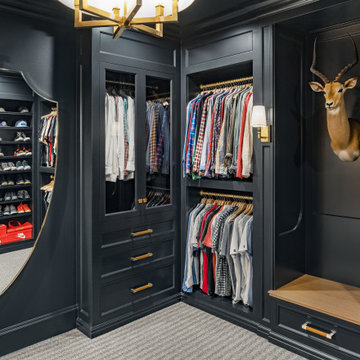
Glass-front cabinets offer the benefits of seeing your clothes while protecting them, as seen in this stunning men's closet.
This is an example of a large traditional men's dressing room in Salt Lake City with shaker cabinets, black cabinets, carpet and grey floor.
This is an example of a large traditional men's dressing room in Salt Lake City with shaker cabinets, black cabinets, carpet and grey floor.

The Island cabinet features solid Oak drawers internally with the top drawers lit for ease of use. Some clever storage here for Dressing room favourites.
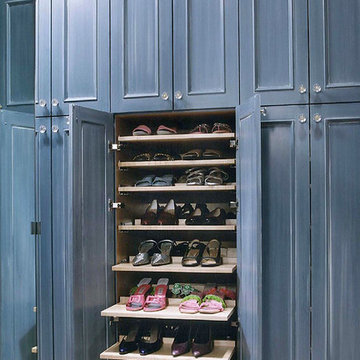
The shoe pull-outs were specifically designed for 320 pairs of shoes and boots of various heights.
Design ideas for an expansive transitional women's walk-in wardrobe in Other with recessed-panel cabinets, blue cabinets and carpet.
Design ideas for an expansive transitional women's walk-in wardrobe in Other with recessed-panel cabinets, blue cabinets and carpet.

Our friend Jenna from Jenna Sue Design came to us in early January 2021, looking to see if we could help bring her closet makeover to life. She was looking to use IKEA PAX doors as a starting point, and built around it. Additional features she had in mind were custom boxes above the PAX units, using one unit to holder drawers and custom sized doors with mirrors, and crafting a vanity desk in-between two units on the other side of the wall.
We worked closely with Jenna and sponsored all of the custom door and panel work for this project, which were made from our DIY Paint Grade Shaker MDF. Jenna painted everything we provided, added custom trim to the inside of the shaker rails from Ekena Millwork, and built custom boxes to create a floor to ceiling look.
The final outcome is an incredible example of what an idea can turn into through a lot of hard work and dedication. This project had a lot of ups and downs for Jenna, but we are thrilled with the outcome, and her and her husband Lucas deserve all the positive feedback they've received!
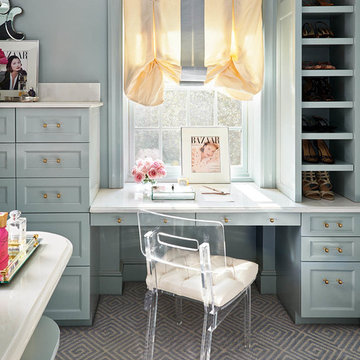
Closet off the master bedroom
Blue walls
Lucite hardware
This is an example of a large traditional women's storage and wardrobe in Charlotte with blue cabinets, open cabinets, carpet and grey floor.
This is an example of a large traditional women's storage and wardrobe in Charlotte with blue cabinets, open cabinets, carpet and grey floor.
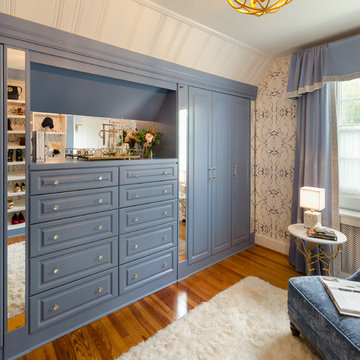
A walk-in closet is a luxurious and practical addition to any home, providing a spacious and organized haven for clothing, shoes, and accessories.
Typically larger than standard closets, these well-designed spaces often feature built-in shelves, drawers, and hanging rods to accommodate a variety of wardrobe items.
Ample lighting, whether natural or strategically placed fixtures, ensures visibility and adds to the overall ambiance. Mirrors and dressing areas may be conveniently integrated, transforming the walk-in closet into a private dressing room.
The design possibilities are endless, allowing individuals to personalize the space according to their preferences, making the walk-in closet a functional storage area and a stylish retreat where one can start and end the day with ease and sophistication.
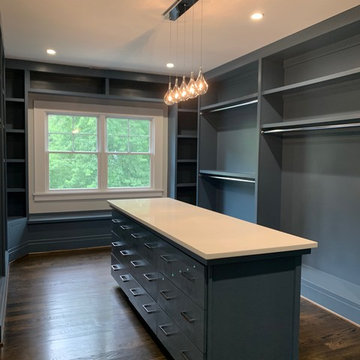
Inspiration for a large gender-neutral walk-in wardrobe in DC Metro with flat-panel cabinets, blue cabinets and dark hardwood floors.
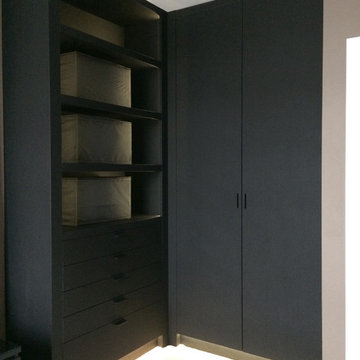
Small modern men's dressing room in New York with open cabinets, black cabinets, carpet and beige floor.
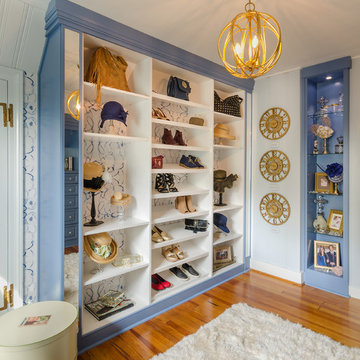
Part of the 2016 Richmond Symphony Orchestra League design showcase house.
This is an example of a transitional women's dressing room in Richmond with blue cabinets, open cabinets and medium hardwood floors.
This is an example of a transitional women's dressing room in Richmond with blue cabinets, open cabinets and medium hardwood floors.
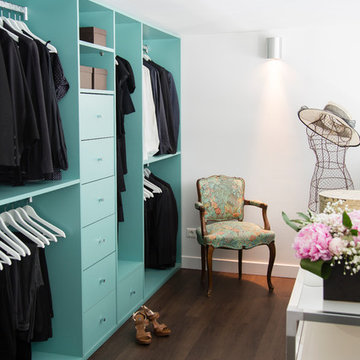
C’est l’histoire d’un lieu XXL avec une cuisine et deux chambres XXS. La famille qui l’habite souhaiterait repenser ce loft atypique de 120m2 et se l’approprier. Alors on réorganise les espaces et la distribution pour que chacun y retrouve son intimité. On agrandit la cuisine pour plus de convivialité. D’habitude, les rangements se font discrets, ici on choisit de les montrer en version XXL : du blanc pour sublimer les volumes et de la couleur pour marquer la fonctionnalité. La grande bibliothèque d’inspiration Charlotte Perriand crée du lien entre les différents espaces de la pièce à vivre. Ses panneaux coulissants colorés donnent le ton. Dans la chambre du petit garçon le camaïeu de bleu dissimule penderie et rangements pour les jouets. Dans la suite parentale, la coiffeuse, astucieusement dessinée sur mesure autour d’un ilot, optimise la circulation entre l’espace lit et le dressing. Résultat, un mélange retro-moderne qui offre à ses propriétaires un lieu de vie à leur échelle. (Photo Franck Beloncle)
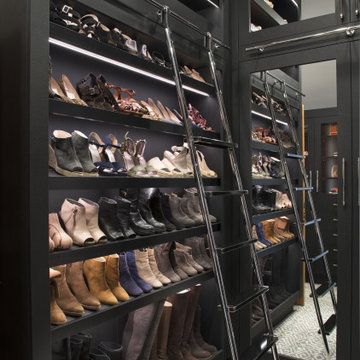
Haven't you always wanted a ladder to get your shoes off the top shelf?
Photo of a small transitional women's walk-in wardrobe in Oklahoma City with glass-front cabinets, black cabinets, carpet, grey floor and vaulted.
Photo of a small transitional women's walk-in wardrobe in Oklahoma City with glass-front cabinets, black cabinets, carpet, grey floor and vaulted.
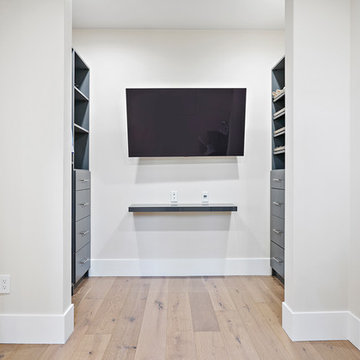
Inspiration for a modern gender-neutral walk-in wardrobe in San Francisco with recessed-panel cabinets, blue cabinets, light hardwood floors and beige floor.
Storage and Wardrobe Design Ideas with Black Cabinets and Blue Cabinets
1
