Storage and Wardrobe Design Ideas with Blue Cabinets and Distressed Cabinets
Refine by:
Budget
Sort by:Popular Today
1 - 20 of 654 photos
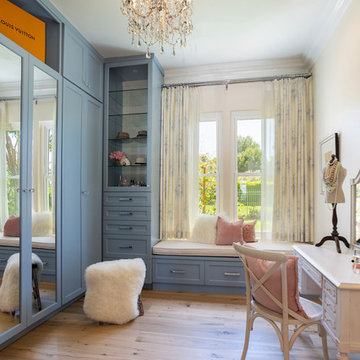
Photo of a transitional women's dressing room in Orange County with shaker cabinets, blue cabinets, medium hardwood floors and brown floor.
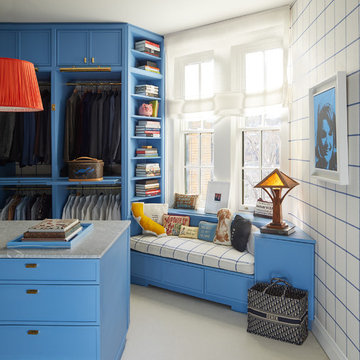
A banquette in the dressing area is covered in the same custom-colored tattersall by Ralph Lauren Home as in the master bedroom.
Photo of a contemporary men's dressing room in New York with carpet, blue cabinets and grey floor.
Photo of a contemporary men's dressing room in New York with carpet, blue cabinets and grey floor.
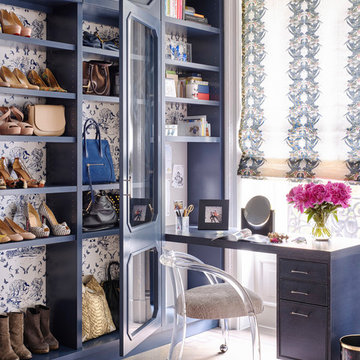
Montgomery Place Townhouse
The unique and exclusive property on Montgomery Place, located between Eighth Avenue and Prospect Park West, was designed in 1898 by the architecture firm Babb, Cook & Willard. It contains an expansive seven bedrooms, five bathrooms, and two powder rooms. The firm was simultaneously working on the East 91st Street Andrew Carnegie Mansion during the period, and ensured the 30.5’ wide limestone at Montgomery Place would boast landmark historic details, including six fireplaces, an original Otis elevator, and a grand spiral staircase running across the four floors. After a two and half year renovation, which had modernized the home – adding five skylights, a wood burning fireplace, an outfitted butler’s kitchen and Waterworks fixtures throughout – the landmark mansion was sold in 2014. DHD Architecture and Interior Design were hired by the buyers, a young family who had moved from their Tribeca Loft, to further renovate and create a fresh, modern home, without compromising the structure’s historic features. The interiors were designed with a chic, bold, yet warm aesthetic in mind, mixing vibrant palettes into livable spaces.
Photography: Annie Schlechter
www.annieschlechter.com
© DHD / ALL RIGHTS RESERVED.
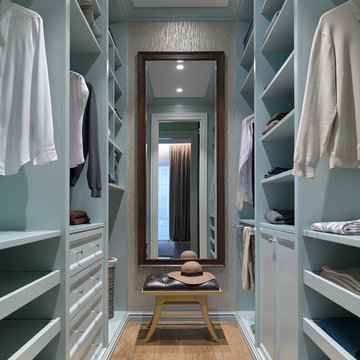
Дизайнер - Мария Мироненко. Фотограф - Сергей Ананьев.
Small transitional gender-neutral walk-in wardrobe in Moscow with blue cabinets, medium hardwood floors, recessed-panel cabinets and brown floor.
Small transitional gender-neutral walk-in wardrobe in Moscow with blue cabinets, medium hardwood floors, recessed-panel cabinets and brown floor.
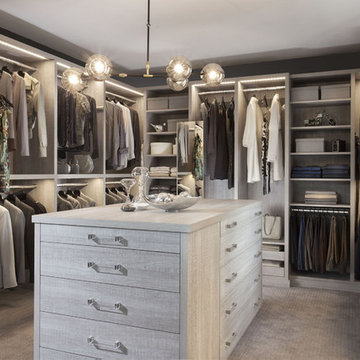
When you first walk into this dressing room, it’s the lighting that jumps out at you first. Each shelf is illuminated to show the brilliant colors and texture of the clothing. Light even pours through the big windows and draws your eye across the rooftops of Brooklyn to see the NYC skyline. It creates a feeling of brightness and positivity that energizes and enlivens. It’s a dressing room where you can look and feel your best as you begin your day.
Featured in a modern Italian Melamine and tastefully accented with complementing Matte Nickel hardware and Clear Acrylic handle pulls, this Chic Brooklyn Dressing Room proves to be not only stylish, but functional too.
This custom closet combines both high and low hanging sections, which afford you enough room to organize items based on size. This type of mechanism offers more depth than a standard hanging system.
The open shelving offers a substantial amount of depth, so you have plenty of space to personalize your room with mementos, collectibles and home decor. Adjustable shelves also give you the freedom to store items of all sizes from large shoe and boot boxes to smaller collectibles and scarves.
A functional key to closet design is being able to visualize and conveniently access items. There’s also something very appealing about having your items neatly displayed - especially when it comes to shoes. Our wide shoe shelves were purposely installed on a slant for easy access, allowing you to identify and grab your favorite footwear quickly and easily.
A spacious center island provides a place to relax while spreading out accessories and visualizing more possibilities. This center island was designed with extra drawer storage that includes a velvet lined jewelry drawer. Double jewelry drawers can add a sleek and useful dimension to any dressing room. An organized system will prevent tarnishing and with a designated spot for every piece, your jewelry stays organized and in perfect condition.
The space is maximized with smart storage features like an Elite Belt Rack and hook as well as Elite Valet Rods and a pull-out mirror. The unit also includes a Deluxe Pant Rack in a Matte Nickel finish. Thanks to the full-extension ball-bearing slides, everything is in complete view. This means you no longer have to waste time desperately hunting for something you know is hiding somewhere in your closet.
Lighting played a huge role in the design of this dressing room. In order to make the contents of the closet fully visible, we integrated a combination of energy efficient lighting options, including LED strip lights and touch dimmers as well as under-mounted shelf lights and sensor activated drawer lights. Efficient lighting options will put your wardrobe in full view early in the mornings and in the evenings when dressing rooms are used most.
Dressing rooms act as a personal sanctuary for mixing and matching the perfect ensemble. Your closet should cater to your personal needs, whether it’s top shelving or extra boot and hat storage. A well designed space can make dressing much easier - even on rushed mornings.
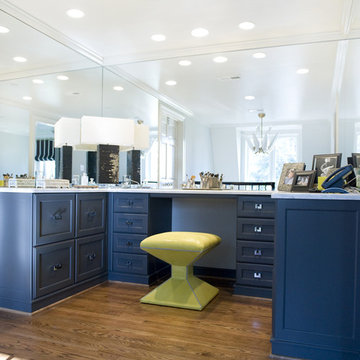
This dressing room is a sanctuary for just her.
Design ideas for a traditional walk-in wardrobe in Richmond with blue cabinets.
Design ideas for a traditional walk-in wardrobe in Richmond with blue cabinets.

Rénovation d'un appartement de 60m2 sur l'île Saint-Louis à Paris. 2019
Photos Laura Jacques
Design Charlotte Féquet
Small contemporary gender-neutral walk-in wardrobe in Paris with beaded inset cabinets, blue cabinets, light hardwood floors and brown floor.
Small contemporary gender-neutral walk-in wardrobe in Paris with beaded inset cabinets, blue cabinets, light hardwood floors and brown floor.
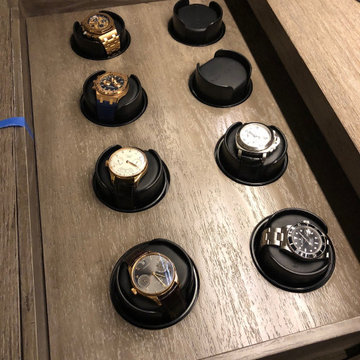
Mid-sized contemporary men's walk-in wardrobe in Los Angeles with shaker cabinets, distressed cabinets and light hardwood floors.
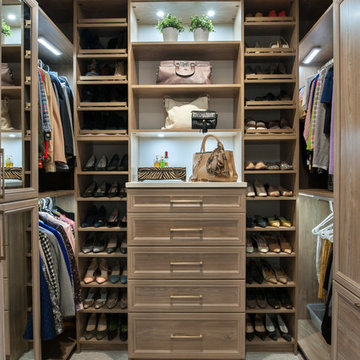
This is an example of a mid-sized transitional gender-neutral walk-in wardrobe in Detroit with recessed-panel cabinets, blue cabinets, carpet and beige floor.

Dustin.Peck.Photography.Inc
Inspiration for an expansive transitional gender-neutral dressing room in Other with carpet, shaker cabinets, blue cabinets and grey floor.
Inspiration for an expansive transitional gender-neutral dressing room in Other with carpet, shaker cabinets, blue cabinets and grey floor.
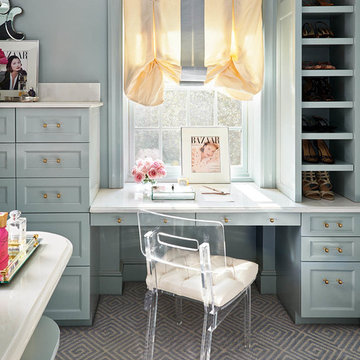
Closet off the master bedroom
Blue walls
Lucite hardware
This is an example of a large traditional women's storage and wardrobe in Charlotte with blue cabinets, open cabinets, carpet and grey floor.
This is an example of a large traditional women's storage and wardrobe in Charlotte with blue cabinets, open cabinets, carpet and grey floor.
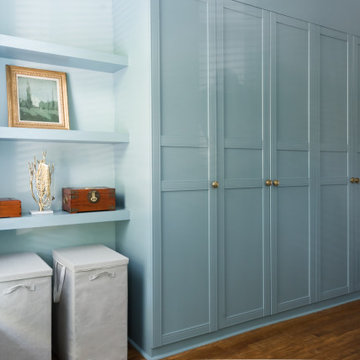
To be smart about where to allocate budget, we chose to utilize Ikea Pax wardrobe units, and build in a soffit above for a custom fit. We then floated custom shelves to fill in the niche near the front windows, and painted everything to match for a very custom-built appearance. Decorative door pulls complete the distinctive look.
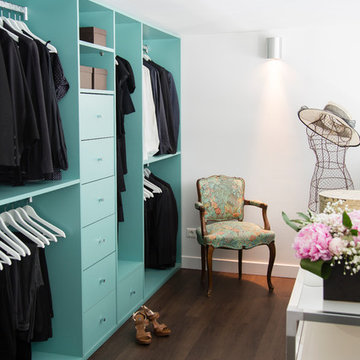
C’est l’histoire d’un lieu XXL avec une cuisine et deux chambres XXS. La famille qui l’habite souhaiterait repenser ce loft atypique de 120m2 et se l’approprier. Alors on réorganise les espaces et la distribution pour que chacun y retrouve son intimité. On agrandit la cuisine pour plus de convivialité. D’habitude, les rangements se font discrets, ici on choisit de les montrer en version XXL : du blanc pour sublimer les volumes et de la couleur pour marquer la fonctionnalité. La grande bibliothèque d’inspiration Charlotte Perriand crée du lien entre les différents espaces de la pièce à vivre. Ses panneaux coulissants colorés donnent le ton. Dans la chambre du petit garçon le camaïeu de bleu dissimule penderie et rangements pour les jouets. Dans la suite parentale, la coiffeuse, astucieusement dessinée sur mesure autour d’un ilot, optimise la circulation entre l’espace lit et le dressing. Résultat, un mélange retro-moderne qui offre à ses propriétaires un lieu de vie à leur échelle. (Photo Franck Beloncle)
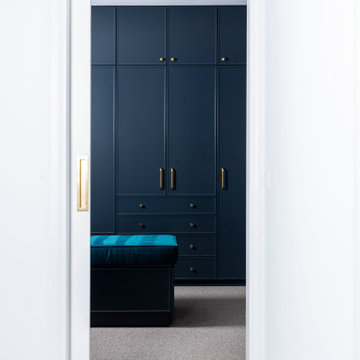
This is an example of a large gender-neutral walk-in wardrobe in Melbourne with shaker cabinets, blue cabinets, carpet and grey floor.
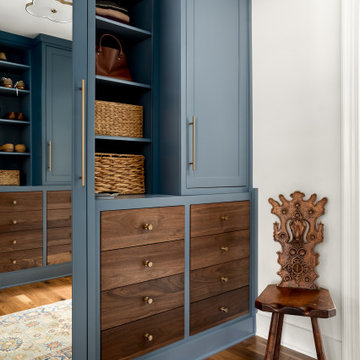
Inspiration for a transitional women's walk-in wardrobe in Atlanta with shaker cabinets, blue cabinets, dark hardwood floors and brown floor.
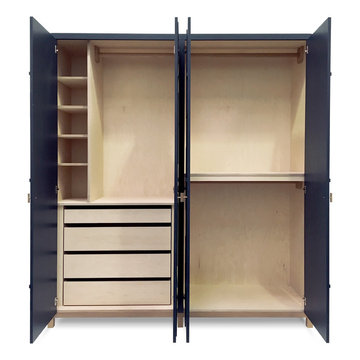
We were initially contacted by our clients to design and make a large fitted wardrobe, however after several discussions we realised that a free standing wardrobe would work better for their needs. We created the large freestanding wardrobe with four patterned doors in relief and titled it Relish. It has now been added to our range of freestanding furniture and available through Andrew Carpenter Design.
The inside of the wardrobe has rails shelves and four drawers that all fitted on concealed soft close runners. At 7 cm deep the top drawer is shallower than the others and can be used for jewellery and small items of clothing, whilst the three deeper drawers are a generous 14.5 cm deep.
The interior of the freestanding wardrobe is made from Finnish birch plywood with a solid oak frame underneath all finished in a hard wearing white oil to lighten the timber tone.
The exterior is hand brushed in deep blue.
Width 200 cm, depth: 58 cm, height: 222 cm.
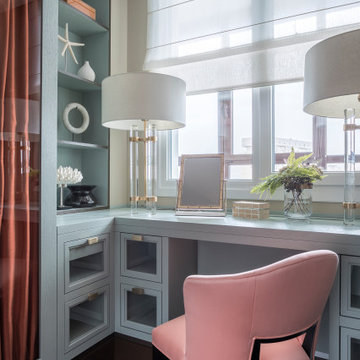
Дизайнер - Татьяна Хаукка. Фотограф - Евгений Кулибаба. Проект реализован совместно с Marion Studio.
Публикация на сайте AD: https://www.admagazine.ru/inter/130466_elegantnaya-kvartira-v-moskve-240-m.php
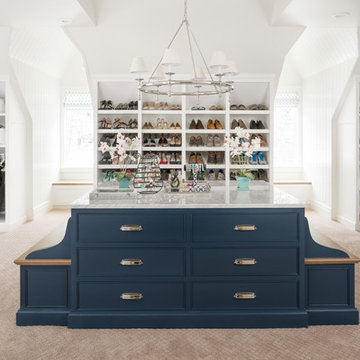
This is an example of a transitional gender-neutral dressing room in Salt Lake City with recessed-panel cabinets, blue cabinets, carpet and beige floor.
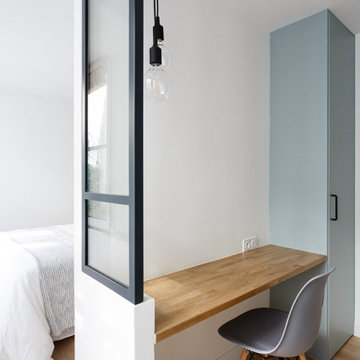
coin bureau avec la verrière qui apporte de la lumière
Inspiration for a small scandinavian gender-neutral dressing room in Paris with flat-panel cabinets, blue cabinets, light hardwood floors and beige floor.
Inspiration for a small scandinavian gender-neutral dressing room in Paris with flat-panel cabinets, blue cabinets, light hardwood floors and beige floor.
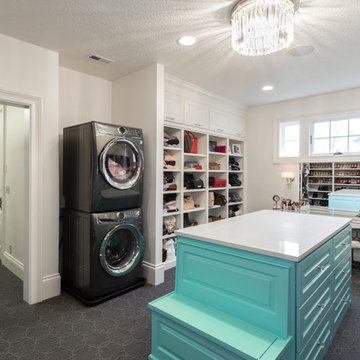
It only makes sense to have your washer and dryer in your walk-in closet! How convenient!
BUILT Photography
This is an example of an expansive transitional gender-neutral walk-in wardrobe in Portland with beaded inset cabinets, blue cabinets, carpet and grey floor.
This is an example of an expansive transitional gender-neutral walk-in wardrobe in Portland with beaded inset cabinets, blue cabinets, carpet and grey floor.
Storage and Wardrobe Design Ideas with Blue Cabinets and Distressed Cabinets
1