Storage and Wardrobe Design Ideas with Blue Cabinets and Orange Cabinets
Refine by:
Budget
Sort by:Popular Today
1 - 20 of 483 photos
Item 1 of 3
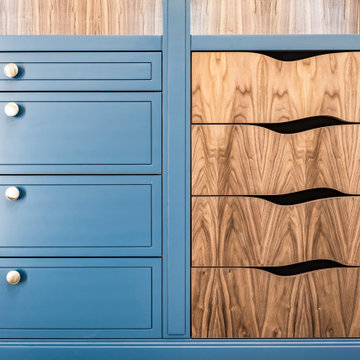
solid walnut drawer insert's, to house your whaches, and all other accesories.
Design ideas for a large contemporary gender-neutral dressing room in Hampshire with shaker cabinets and blue cabinets.
Design ideas for a large contemporary gender-neutral dressing room in Hampshire with shaker cabinets and blue cabinets.
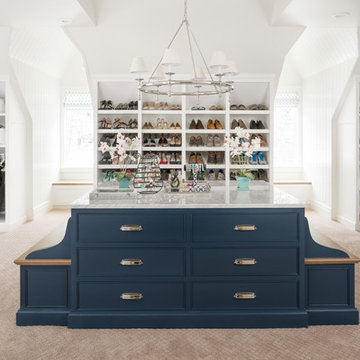
This is an example of a transitional gender-neutral dressing room in Salt Lake City with recessed-panel cabinets, blue cabinets, carpet and beige floor.
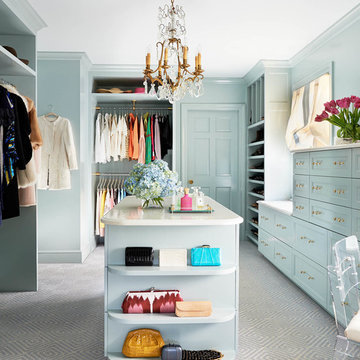
Blue closet and dressing room includes a vanity area, and storage for bags, hats, and shoes.
Hanging hardware is lucite and brass.
This is an example of a large traditional women's dressing room in Charlotte with recessed-panel cabinets, blue cabinets, carpet and grey floor.
This is an example of a large traditional women's dressing room in Charlotte with recessed-panel cabinets, blue cabinets, carpet and grey floor.
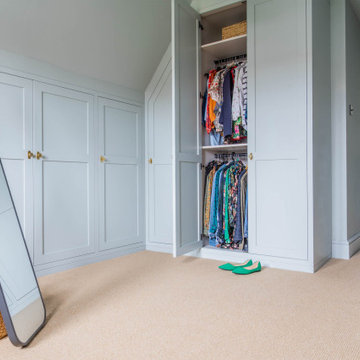
Hanging space within the walk in wardrobe, two half height sections for smaller items.
Design ideas for a mid-sized traditional gender-neutral walk-in wardrobe in Other with shaker cabinets, blue cabinets, carpet and beige floor.
Design ideas for a mid-sized traditional gender-neutral walk-in wardrobe in Other with shaker cabinets, blue cabinets, carpet and beige floor.
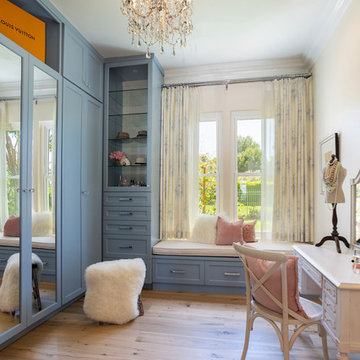
Photo of a transitional women's dressing room in Orange County with shaker cabinets, blue cabinets, medium hardwood floors and brown floor.
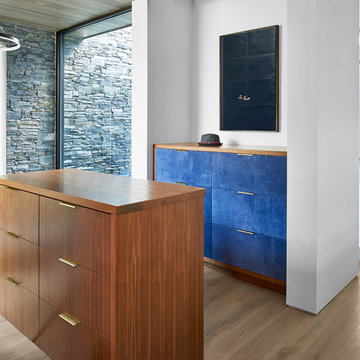
Photo of a large contemporary gender-neutral storage and wardrobe in Atlanta with flat-panel cabinets, light hardwood floors, blue cabinets and beige floor.
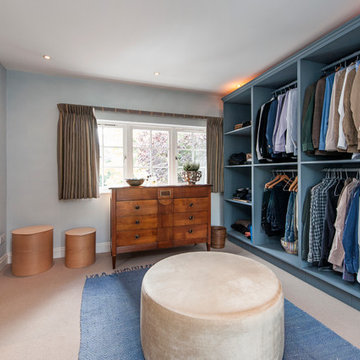
This is an example of a transitional men's dressing room in London with open cabinets, blue cabinets, carpet and beige floor.
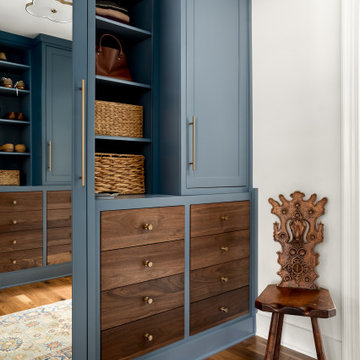
Inspiration for a transitional women's walk-in wardrobe in Atlanta with shaker cabinets, blue cabinets, dark hardwood floors and brown floor.
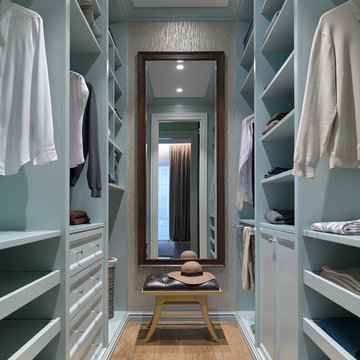
Дизайнер - Мария Мироненко. Фотограф - Сергей Ананьев.
Small transitional gender-neutral walk-in wardrobe in Moscow with blue cabinets, medium hardwood floors, recessed-panel cabinets and brown floor.
Small transitional gender-neutral walk-in wardrobe in Moscow with blue cabinets, medium hardwood floors, recessed-panel cabinets and brown floor.
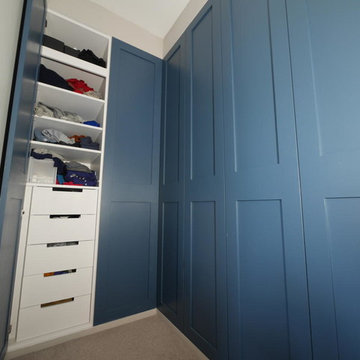
Photo of a mid-sized traditional gender-neutral built-in wardrobe in Edinburgh with shaker cabinets, blue cabinets and dark hardwood floors.
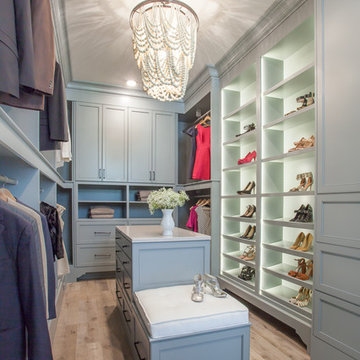
Master closet with chandelier, LED shoe storage, and island
Inspiration for a mid-sized women's walk-in wardrobe in Grand Rapids with shaker cabinets and blue cabinets.
Inspiration for a mid-sized women's walk-in wardrobe in Grand Rapids with shaker cabinets and blue cabinets.
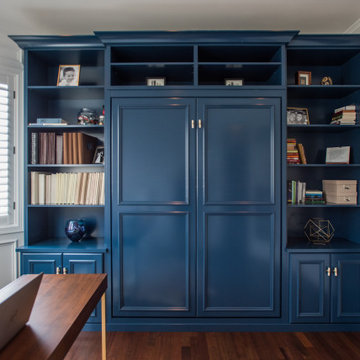
A custom blue painted wall bed with cabinets and shelving makes this multipurpose room fully functional. Every detail in this beautiful unit was designed and executed perfectly. The beauty is surely in the details with this gorgeous unit. The panels and crown molding were custom cut to work around the rooms existing wall panels.
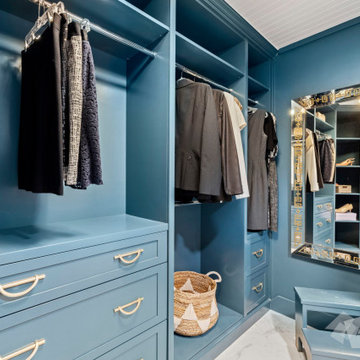
Step inside this jewel box closet and breathe in the calm. Beautiful organization, and dreamy, saturated color can make your morning better.
Custom cabinets painted with Benjamin Moore Stained Glass, and gold accent hardware combine to create an elevated experience when getting ready in the morning.
The space was originally one room with dated built ins that didn’t provide much space.
By building out a wall to divide the room and adding French doors to separate closet from dressing room, the owner was able to have a beautiful transition from public to private spaces, and a lovely area to prepare for the day.
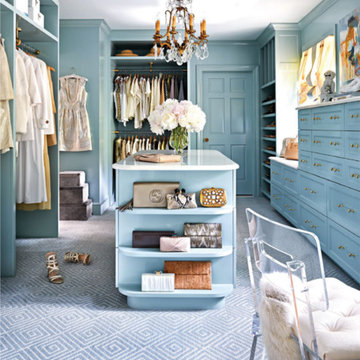
Dressing room with Hollywood Glam, because a closet can be a beautiful space. Featuring STARK’s KEAGAN in colorway Caribbean from Traditional Home. Featured in Traditional Home
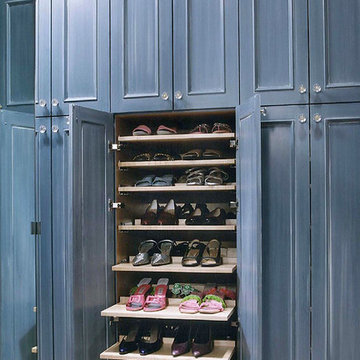
The shoe pull-outs were specifically designed for 320 pairs of shoes and boots of various heights.
Design ideas for an expansive transitional women's walk-in wardrobe in Other with recessed-panel cabinets, blue cabinets and carpet.
Design ideas for an expansive transitional women's walk-in wardrobe in Other with recessed-panel cabinets, blue cabinets and carpet.
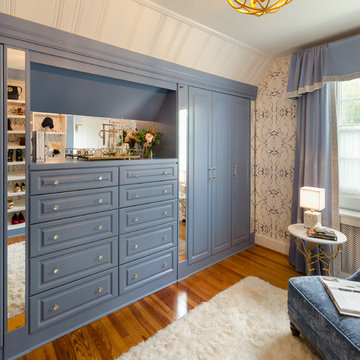
A walk-in closet is a luxurious and practical addition to any home, providing a spacious and organized haven for clothing, shoes, and accessories.
Typically larger than standard closets, these well-designed spaces often feature built-in shelves, drawers, and hanging rods to accommodate a variety of wardrobe items.
Ample lighting, whether natural or strategically placed fixtures, ensures visibility and adds to the overall ambiance. Mirrors and dressing areas may be conveniently integrated, transforming the walk-in closet into a private dressing room.
The design possibilities are endless, allowing individuals to personalize the space according to their preferences, making the walk-in closet a functional storage area and a stylish retreat where one can start and end the day with ease and sophistication.
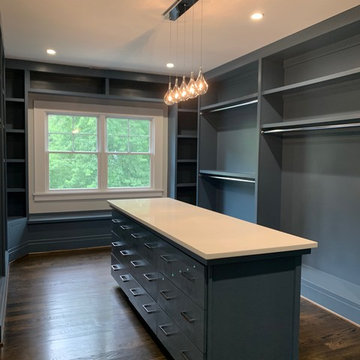
Inspiration for a large gender-neutral walk-in wardrobe in DC Metro with flat-panel cabinets, blue cabinets and dark hardwood floors.
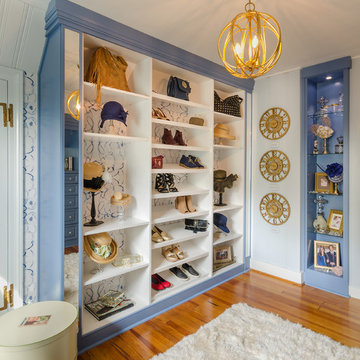
Part of the 2016 Richmond Symphony Orchestra League design showcase house.
This is an example of a transitional women's dressing room in Richmond with blue cabinets, open cabinets and medium hardwood floors.
This is an example of a transitional women's dressing room in Richmond with blue cabinets, open cabinets and medium hardwood floors.
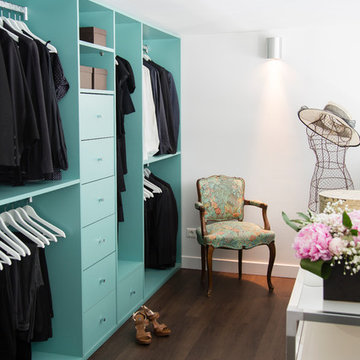
C’est l’histoire d’un lieu XXL avec une cuisine et deux chambres XXS. La famille qui l’habite souhaiterait repenser ce loft atypique de 120m2 et se l’approprier. Alors on réorganise les espaces et la distribution pour que chacun y retrouve son intimité. On agrandit la cuisine pour plus de convivialité. D’habitude, les rangements se font discrets, ici on choisit de les montrer en version XXL : du blanc pour sublimer les volumes et de la couleur pour marquer la fonctionnalité. La grande bibliothèque d’inspiration Charlotte Perriand crée du lien entre les différents espaces de la pièce à vivre. Ses panneaux coulissants colorés donnent le ton. Dans la chambre du petit garçon le camaïeu de bleu dissimule penderie et rangements pour les jouets. Dans la suite parentale, la coiffeuse, astucieusement dessinée sur mesure autour d’un ilot, optimise la circulation entre l’espace lit et le dressing. Résultat, un mélange retro-moderne qui offre à ses propriétaires un lieu de vie à leur échelle. (Photo Franck Beloncle)
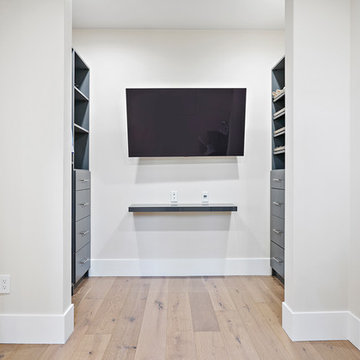
Inspiration for a modern gender-neutral walk-in wardrobe in San Francisco with recessed-panel cabinets, blue cabinets, light hardwood floors and beige floor.
Storage and Wardrobe Design Ideas with Blue Cabinets and Orange Cabinets
1