Storage and Wardrobe Design Ideas with Linoleum Floors and Brick Floors
Refine by:
Budget
Sort by:Popular Today
1 - 20 of 89 photos
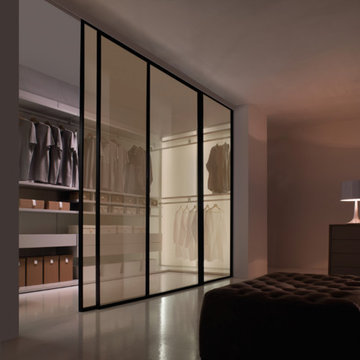
This is an example of a mid-sized modern gender-neutral walk-in wardrobe in Los Angeles with flat-panel cabinets, grey cabinets and linoleum floors.
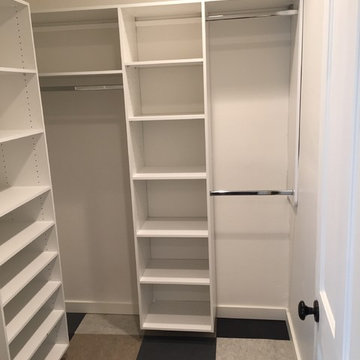
Inspiration for a large contemporary gender-neutral walk-in wardrobe in Other with recessed-panel cabinets, white cabinets, linoleum floors and multi-coloured floor.
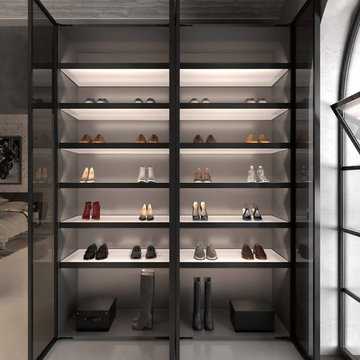
Photo of a mid-sized modern gender-neutral built-in wardrobe in New York with open cabinets, linoleum floors and grey floor.
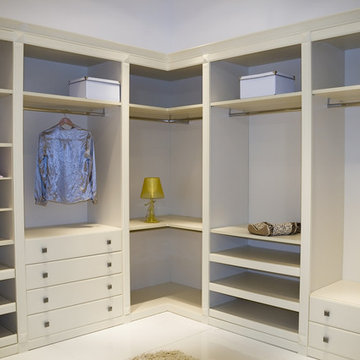
Photo of a large traditional women's walk-in wardrobe in New York with open cabinets, beige cabinets and linoleum floors.
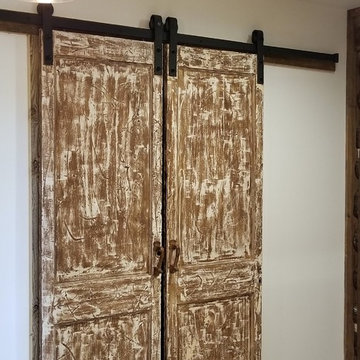
Renovation of a master bath suite, dressing room and laundry room in a log cabin farm house.
The laundry room has a fabulous white enamel and iron trough sink with double goose neck faucets - ideal for scrubbing dirty farmer's clothing. The cabinet and shelving were custom made using the reclaimed wood from the farm. A quartz counter for folding laundry is set above the washer and dryer. A ribbed glass panel was installed in the door to the laundry room, which was retrieved from a wood pile, so that the light from the room's window would flow through to the dressing room and vestibule, while still providing privacy between the spaces.
Interior Design & Photo ©Suzanne MacCrone Rogers
Architectural Design - Robert C. Beeland, AIA, NCARB
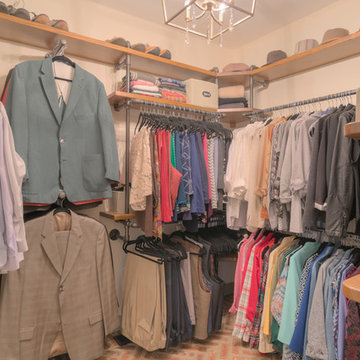
Sean Shannon Photography
Inspiration for a mid-sized industrial gender-neutral walk-in wardrobe in DC Metro with brick floors.
Inspiration for a mid-sized industrial gender-neutral walk-in wardrobe in DC Metro with brick floors.
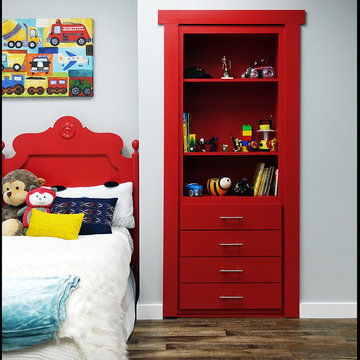
Murphy Doors dresser door, is a 12" deep door that includes shelving and drawers, allowing you to take advantage of the closet doorway, incorporating the dresser into your door. Murphy doors are available in 8 wood types and several colors, all sizes available, ships to you pre-hung in the jamb ready to install just like a regular door.
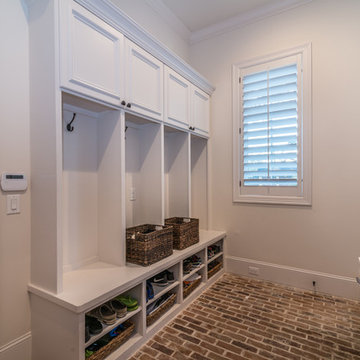
An elegant country style home featuring high ceilings, dark wood floors and classic French doors that are complimented with dark wood beams. Custom brickwork runs throughout the interior and exterior of the home that brings a unique rustic farmhouse element.
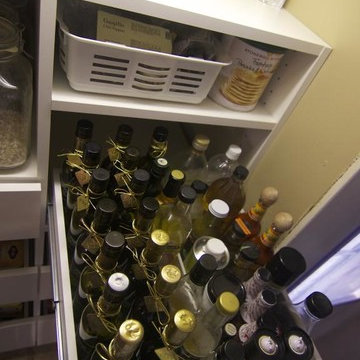
Pantry space in a south Minneapolis home. The depth of the space needed to be utilized better and adding pullout drawers helped create better organization.
Drawer dividers organized the spices.
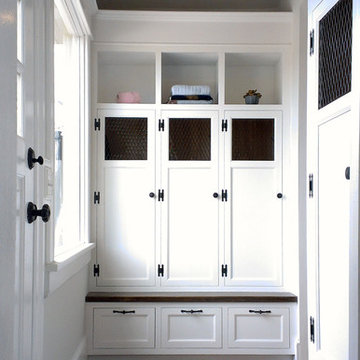
Additions added in Maplewood, NJ including renovated living room, kitchen and deck. CBH Architects. Photo by Greg Martz.
Inspiration for a small traditional gender-neutral walk-in wardrobe in New York with recessed-panel cabinets, white cabinets, brick floors and red floor.
Inspiration for a small traditional gender-neutral walk-in wardrobe in New York with recessed-panel cabinets, white cabinets, brick floors and red floor.
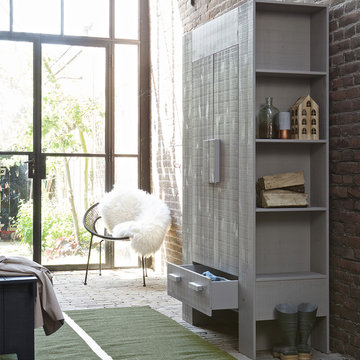
Make small spaces seem bigger and bigger spaces seem even bigger with this stylish and practical bookcase. Complete with 16 compartments and 17 shelves, this piece is the ultimate display cabinet. Pair this with one of Woood's vintage leather chairs and folding table for that chic and stylish finish.
Features and Benefits:
A host of storage in one piece of crafted pine furniture.
16 Compartments and 17 shelves
Flat packed for easy assembly.
Available in white.
Ideal for any room in the home, perfect as a bookcase.
Dimensions: Height 200cm Width 80cm Depth 35cm.
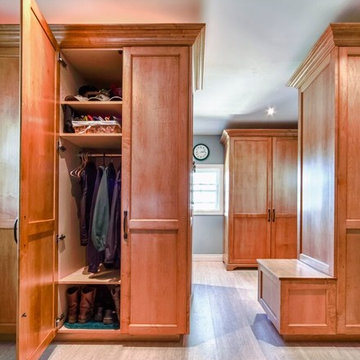
This is an example of a large transitional gender-neutral walk-in wardrobe in Toronto with shaker cabinets, medium wood cabinets and linoleum floors.
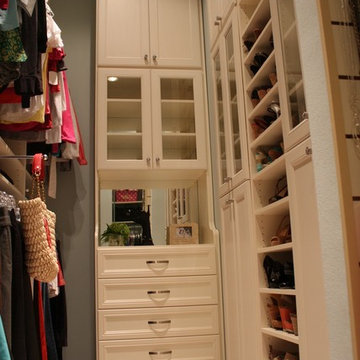
Richard Creative (photo credits)
Photo of a large modern women's walk-in wardrobe in Dallas with white cabinets, linoleum floors and recessed-panel cabinets.
Photo of a large modern women's walk-in wardrobe in Dallas with white cabinets, linoleum floors and recessed-panel cabinets.
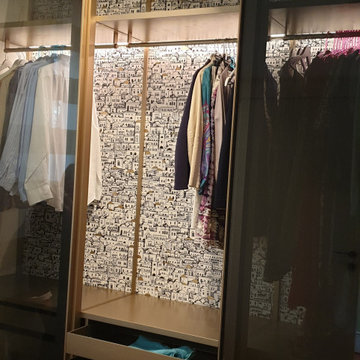
Design ideas for a mid-sized modern gender-neutral dressing room in Other with glass-front cabinets, brown cabinets, brick floors and brown floor.
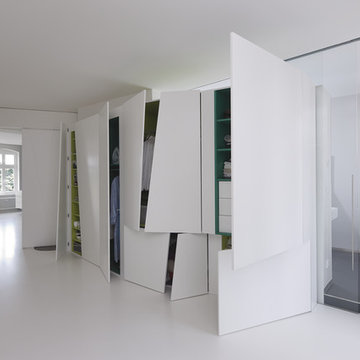
This is an example of a large contemporary gender-neutral dressing room in Frankfurt with flat-panel cabinets, white cabinets and linoleum floors.
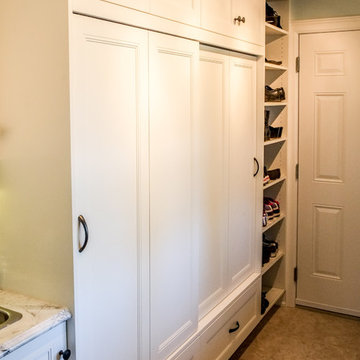
Mid-sized transitional gender-neutral built-in wardrobe in Calgary with recessed-panel cabinets, white cabinets and linoleum floors.
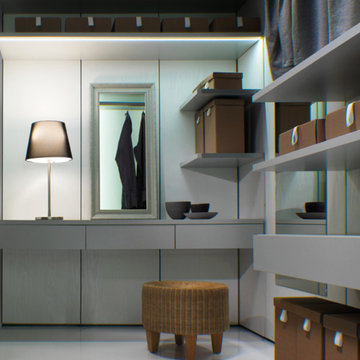
This is an example of a large modern gender-neutral walk-in wardrobe in Los Angeles with flat-panel cabinets, grey cabinets and linoleum floors.
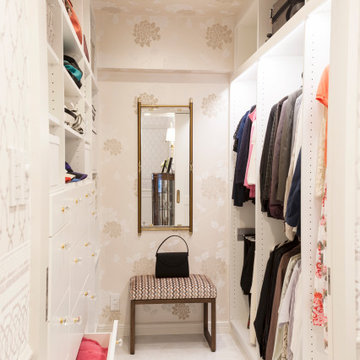
洋服のカラーリング、バック等、用途に合った収納を美しくデザイン(オリジナル家具)
Design ideas for a mid-sized eclectic gender-neutral storage and wardrobe in Osaka with beaded inset cabinets, white cabinets, linoleum floors, white floor and wallpaper.
Design ideas for a mid-sized eclectic gender-neutral storage and wardrobe in Osaka with beaded inset cabinets, white cabinets, linoleum floors, white floor and wallpaper.
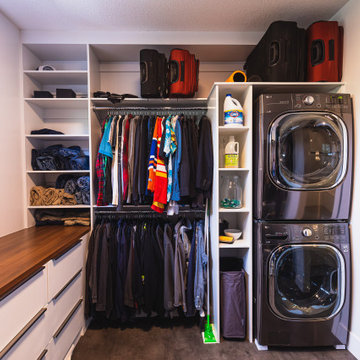
Mid-sized country walk-in wardrobe in Edmonton with flat-panel cabinets, white cabinets, linoleum floors and grey floor.
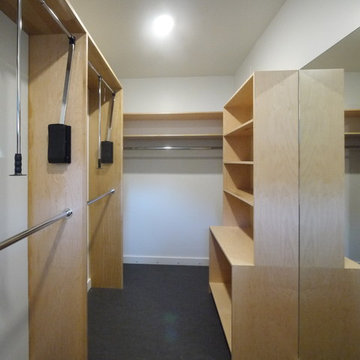
This is another view of His Master Closet.
The cabinets are maple, the counter tops quartz, the floor Forbo Marmoleum.
Photo: David H. Lidsky Architect
Storage and Wardrobe Design Ideas with Linoleum Floors and Brick Floors
1