Storage and Wardrobe Design Ideas with Medium Hardwood Floors and Brick Floors
Refine by:
Budget
Sort by:Popular Today
1 - 20 of 8,703 photos

Design ideas for a scandinavian walk-in wardrobe in Melbourne with medium hardwood floors and vaulted.
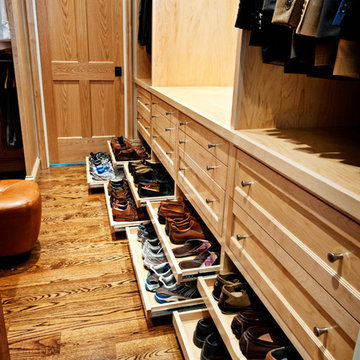
Wiff Harmer
Inspiration for an expansive transitional men's dressing room in Nashville with light wood cabinets, recessed-panel cabinets and medium hardwood floors.
Inspiration for an expansive transitional men's dressing room in Nashville with light wood cabinets, recessed-panel cabinets and medium hardwood floors.
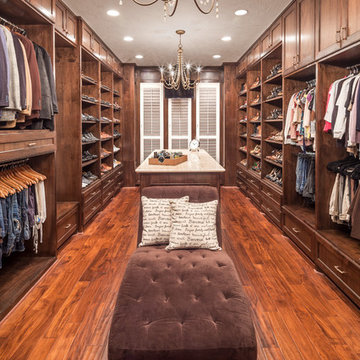
Keechi Creek Builders
Design ideas for a large traditional gender-neutral dressing room in Houston with recessed-panel cabinets, dark wood cabinets and medium hardwood floors.
Design ideas for a large traditional gender-neutral dressing room in Houston with recessed-panel cabinets, dark wood cabinets and medium hardwood floors.
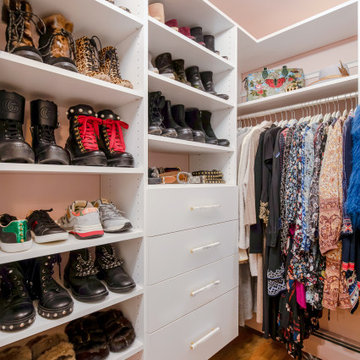
Inspiration for a small transitional women's walk-in wardrobe in Boston with flat-panel cabinets, white cabinets, medium hardwood floors and beige floor.
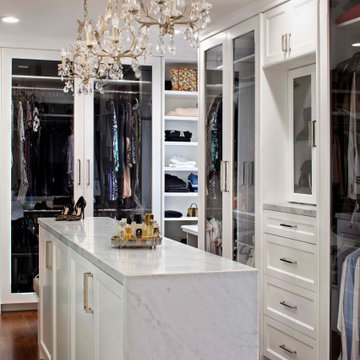
Design ideas for a mid-sized mediterranean gender-neutral dressing room in San Francisco with white cabinets, medium hardwood floors, brown floor, glass-front cabinets and vaulted.
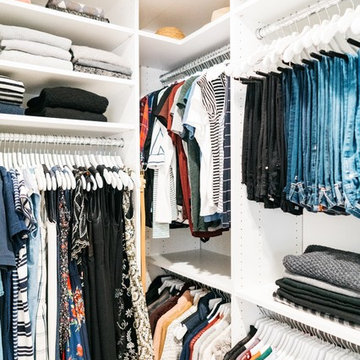
Inspiration for a mid-sized transitional gender-neutral walk-in wardrobe in San Francisco with shaker cabinets, white cabinets, medium hardwood floors, brown floor and wallpaper.
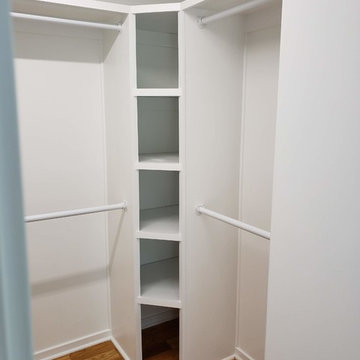
Design ideas for a mid-sized contemporary gender-neutral walk-in wardrobe in Raleigh with open cabinets, white cabinets, medium hardwood floors and brown floor.
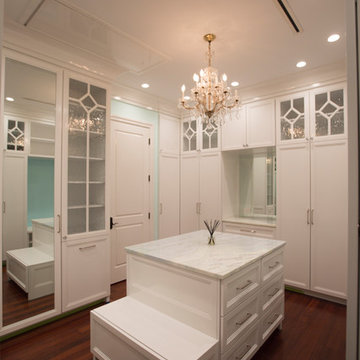
Crisp and Clean White Master Bedroom Closet
by Cyndi Bontrager Photography
This is an example of a large traditional women's walk-in wardrobe in Tampa with shaker cabinets, white cabinets, medium hardwood floors and brown floor.
This is an example of a large traditional women's walk-in wardrobe in Tampa with shaker cabinets, white cabinets, medium hardwood floors and brown floor.
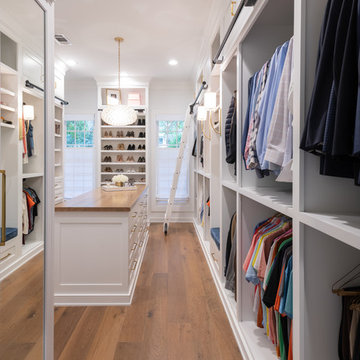
This is an example of a country gender-neutral walk-in wardrobe in Houston with open cabinets, white cabinets, medium hardwood floors and brown floor.
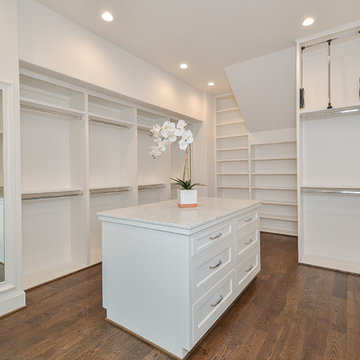
Inspiration for a mid-sized traditional gender-neutral walk-in wardrobe in Houston with open cabinets, white cabinets, medium hardwood floors and brown floor.
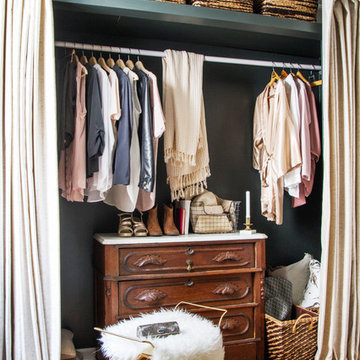
Interior photography of EM Interiors Chicago's spring 2015 One Room Challenge.
Calling It Home's One Room Challenge is a biannual design event that challenges 20 design bloggers to transform a space over the course of the month.
Photography ©2015 by Kelly Peloza Photo
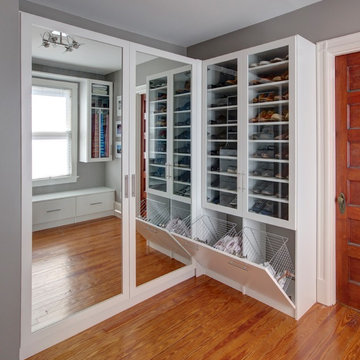
Inspiration for a mid-sized transitional gender-neutral walk-in wardrobe in New York with glass-front cabinets, white cabinets, medium hardwood floors and brown floor.
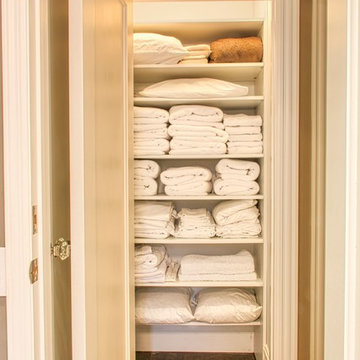
Small traditional gender-neutral built-in wardrobe in Orange County with open cabinets, white cabinets and medium hardwood floors.
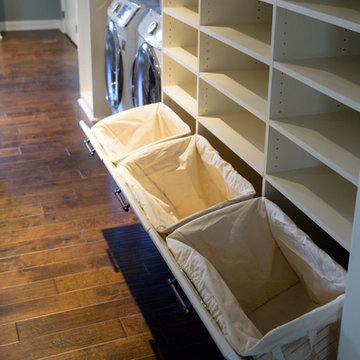
This master walk-in closet was completed in antique white with lots shelving, hanging space and pullout laundry hampers to accompany the washer and dryer incorporated into the space for this busy mom. A large island with raised panel drawer fronts and oil rubbed bronze hardware was designed for laundry time in mind. This picture was taken before the island counter top was installed.
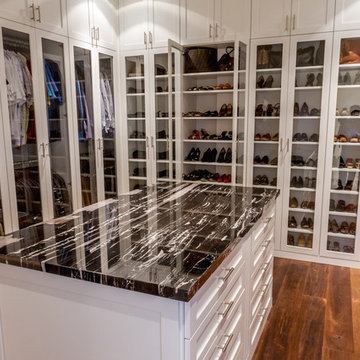
This beautiful walk-in closet by Closet Factory Houston epitomizes organization and features double-hanging clothes rods, shoes shelves and clear glass doors.
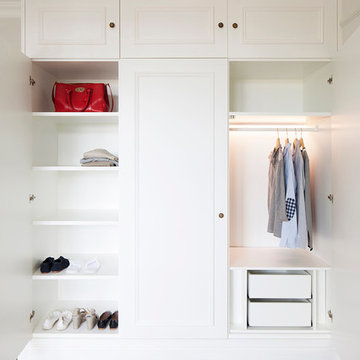
Custom made in-built wardrobes with decorative mouldings
Inspiration for a traditional gender-neutral storage and wardrobe in London with white cabinets, medium hardwood floors and recessed-panel cabinets.
Inspiration for a traditional gender-neutral storage and wardrobe in London with white cabinets, medium hardwood floors and recessed-panel cabinets.
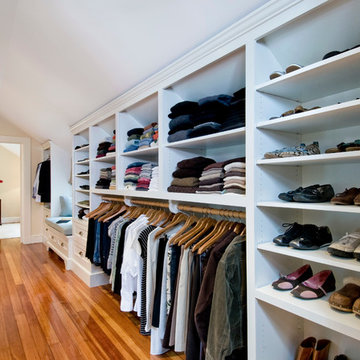
This was an addition that involved raising the roof of one section of the house in order to gain enough headroom for a master bedroom suite.
This is an example of a traditional storage and wardrobe in Boston with medium hardwood floors.
This is an example of a traditional storage and wardrobe in Boston with medium hardwood floors.

We updated this bedroom, considering closet space. we added a walk-in closet and it was a fantastic investment because it adds storage and extra space. We painted this bedroom white and make it look bigger. We used engineered wood flooring made of plywood with stable dimensions and a hardwood veneer. which adds beauty and makes them feel safe and comfortable in the bedroom.
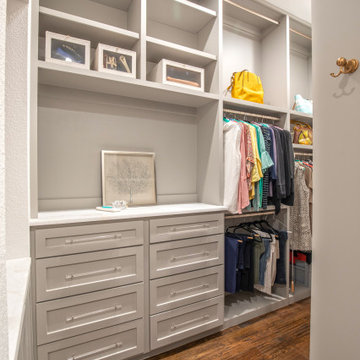
Design ideas for a large transitional gender-neutral storage and wardrobe in Dallas with shaker cabinets, grey cabinets, medium hardwood floors and brown floor.

The interior of this spacious, upscale Bauhaus-style home, designed by our Boston studio, uses earthy materials like subtle woven touches and timber and metallic finishes to provide natural textures and form. The cozy, minimalist environment is light and airy and marked with playful elements like a recurring zig-zag pattern and peaceful escapes including the primary bedroom and a made-over sun porch.
---
Project designed by Boston interior design studio Dane Austin Design. They serve Boston, Cambridge, Hingham, Cohasset, Newton, Weston, Lexington, Concord, Dover, Andover, Gloucester, as well as surrounding areas.
For more about Dane Austin Design, click here: https://daneaustindesign.com/
To learn more about this project, click here:
https://daneaustindesign.com/weston-bauhaus
Storage and Wardrobe Design Ideas with Medium Hardwood Floors and Brick Floors
1