Storage and Wardrobe Design Ideas with Slate Floors and Brick Floors
Refine by:
Budget
Sort by:Popular Today
1 - 20 of 95 photos
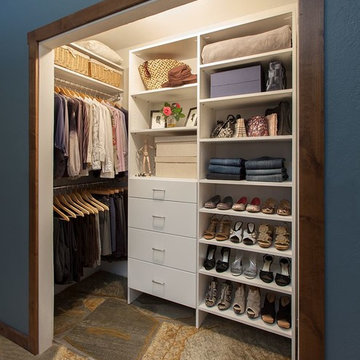
Inspiration for a small transitional gender-neutral walk-in wardrobe in Other with flat-panel cabinets, white cabinets, slate floors and multi-coloured floor.
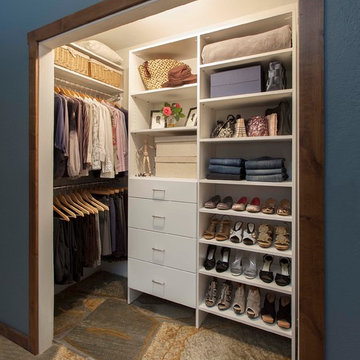
Inspiration for a mid-sized transitional women's built-in wardrobe in Denver with flat-panel cabinets, white cabinets and slate floors.
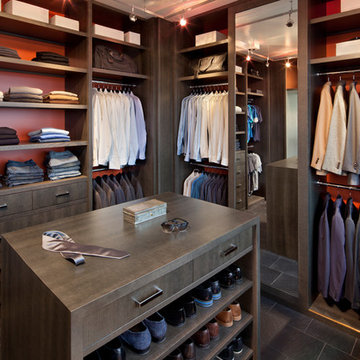
Design ideas for a large contemporary men's walk-in wardrobe in New York with flat-panel cabinets, dark wood cabinets and slate floors.
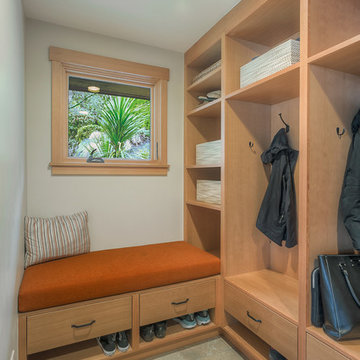
Mud room with custom built-ins for storage of coats and shoes. A built-in bench with custom upholstery provides a place to sit while taking off shoes.
Photo: Image Arts Photography
Design: H2D Architecture + Design
www.h2darchitects.com
Construction: Thomas Jacobson Construction
Interior Design: Gary Henderson Interiors
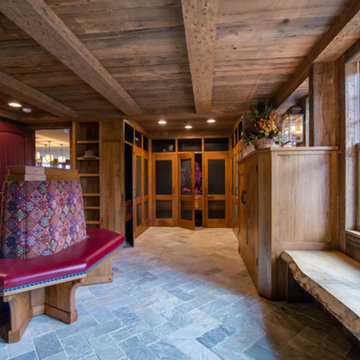
Inspiration for a large country gender-neutral walk-in wardrobe in Boston with shaker cabinets, medium wood cabinets, slate floors and grey floor.
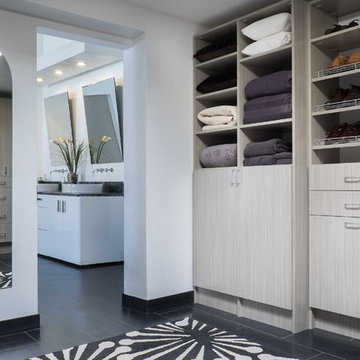
Men's walk in closet concrete color flat.
This is an example of a mid-sized transitional men's walk-in wardrobe in Phoenix with flat-panel cabinets, grey cabinets and slate floors.
This is an example of a mid-sized transitional men's walk-in wardrobe in Phoenix with flat-panel cabinets, grey cabinets and slate floors.
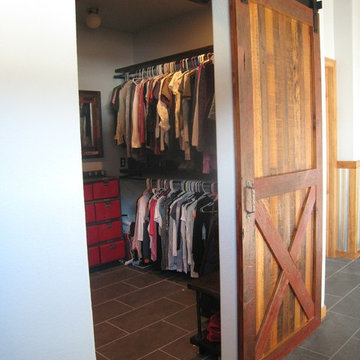
This is an example of a large country gender-neutral walk-in wardrobe in Denver with grey floor and slate floors.
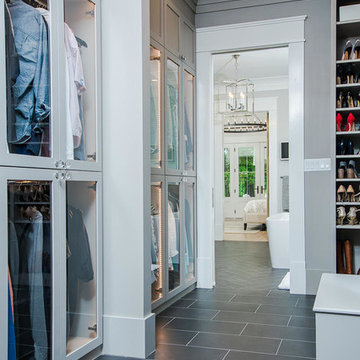
Design ideas for an expansive country gender-neutral dressing room in Raleigh with glass-front cabinets, grey cabinets and slate floors.
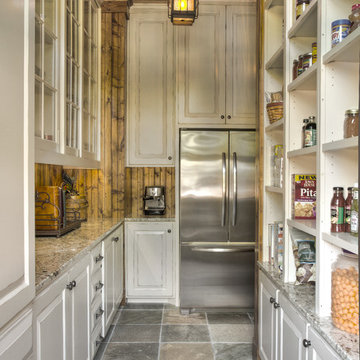
Scott Amundson
Design ideas for a country walk-in wardrobe in Minneapolis with raised-panel cabinets, white cabinets and slate floors.
Design ideas for a country walk-in wardrobe in Minneapolis with raised-panel cabinets, white cabinets and slate floors.
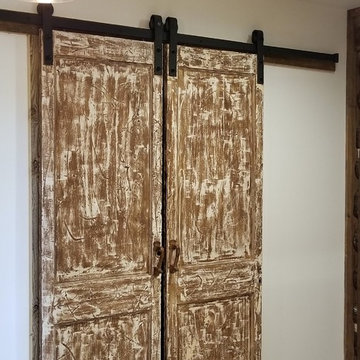
Renovation of a master bath suite, dressing room and laundry room in a log cabin farm house.
The laundry room has a fabulous white enamel and iron trough sink with double goose neck faucets - ideal for scrubbing dirty farmer's clothing. The cabinet and shelving were custom made using the reclaimed wood from the farm. A quartz counter for folding laundry is set above the washer and dryer. A ribbed glass panel was installed in the door to the laundry room, which was retrieved from a wood pile, so that the light from the room's window would flow through to the dressing room and vestibule, while still providing privacy between the spaces.
Interior Design & Photo ©Suzanne MacCrone Rogers
Architectural Design - Robert C. Beeland, AIA, NCARB
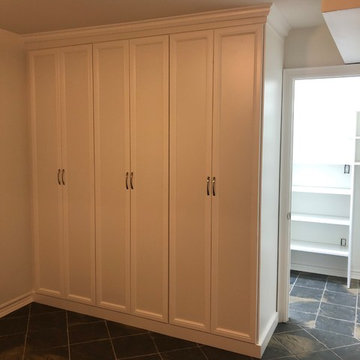
A custom built in storage unit for the basement. Client needed storage solution for winter wear overflow near the basement door but also wanted to keep the space light and bright.
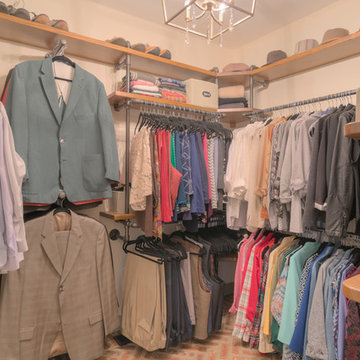
Sean Shannon Photography
Inspiration for a mid-sized industrial gender-neutral walk-in wardrobe in DC Metro with brick floors.
Inspiration for a mid-sized industrial gender-neutral walk-in wardrobe in DC Metro with brick floors.
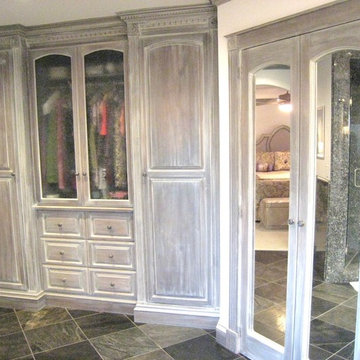
Master Bathroom remodel. Paint grade Alder cabinets with antique finish. Floating vanity with lights underneath. Traditional raised panel cabinet doors and drawers. Crown molding. Granite counter top, Double vessel sinks, Double walk in granite shower. Walk in closet with mirror doors. Additional built in closet storage includes drawers and closet space.
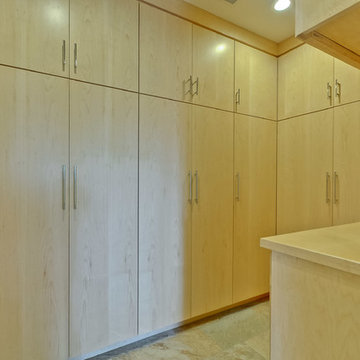
This is an example of a large midcentury gender-neutral dressing room in San Francisco with flat-panel cabinets, light wood cabinets, slate floors and beige floor.
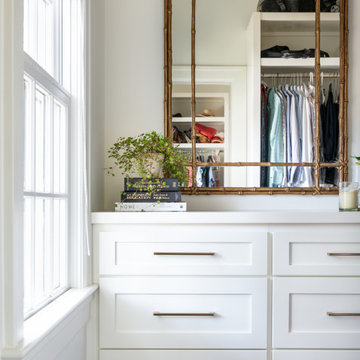
Inspiration for a large transitional storage and wardrobe in Nashville with shaker cabinets, white cabinets, slate floors and black floor.
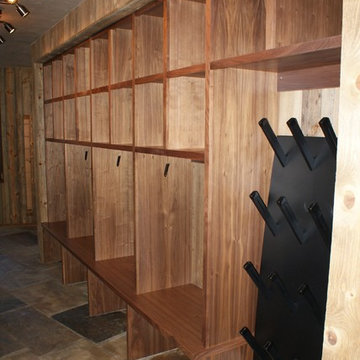
Inspiration for a large traditional gender-neutral dressing room in Denver with medium wood cabinets, open cabinets and slate floors.
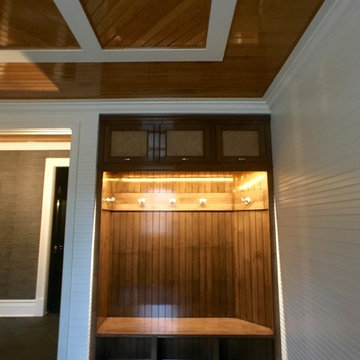
LOWELL CUSTOM HOMES http://lowellcustomhomes.com - Locker area entry features built in storage for tennis players High gloss finish to wood bead board paneling, interior lighting
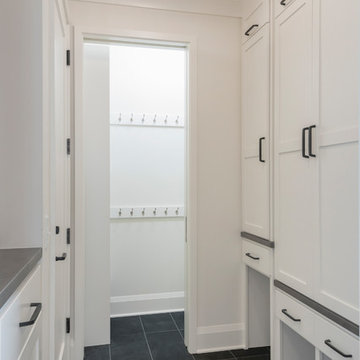
Design ideas for a small transitional gender-neutral walk-in wardrobe in Minneapolis with shaker cabinets, white cabinets, slate floors and grey floor.
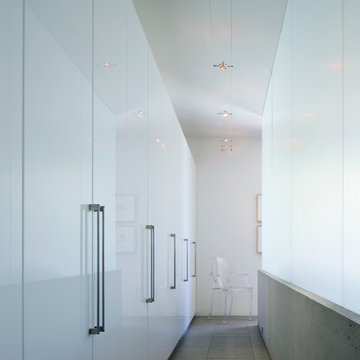
Photos by Bill Timmerman
Inspiration for a contemporary gender-neutral walk-in wardrobe in Phoenix with flat-panel cabinets, white cabinets and slate floors.
Inspiration for a contemporary gender-neutral walk-in wardrobe in Phoenix with flat-panel cabinets, white cabinets and slate floors.
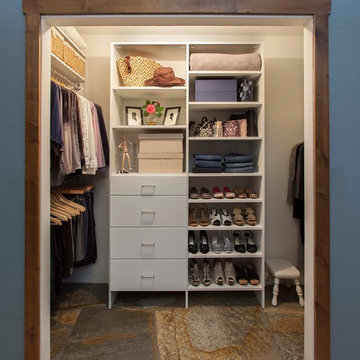
Woman's reach in closet in white modern panel with chrome hardware.
Small transitional women's built-in wardrobe in Phoenix with flat-panel cabinets, white cabinets and slate floors.
Small transitional women's built-in wardrobe in Phoenix with flat-panel cabinets, white cabinets and slate floors.
Storage and Wardrobe Design Ideas with Slate Floors and Brick Floors
1