Storage and Wardrobe Design Ideas with Brown Cabinets
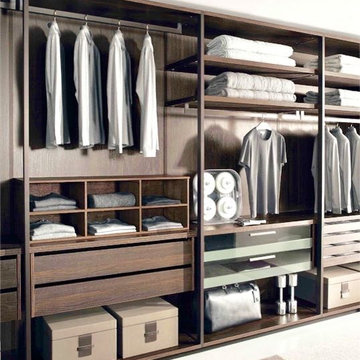
Design ideas for a large contemporary gender-neutral walk-in wardrobe in Miami with open cabinets, brown cabinets, concrete floors and grey floor.
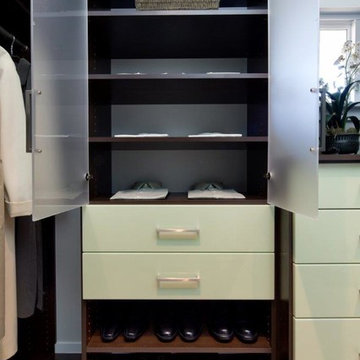
Valet Custom Cabinets & Closets-Designer Robert Gudantes, Photo: Karine Weiller
This is an example of a contemporary gender-neutral walk-in wardrobe in San Francisco with flat-panel cabinets, brown cabinets and carpet.
This is an example of a contemporary gender-neutral walk-in wardrobe in San Francisco with flat-panel cabinets, brown cabinets and carpet.
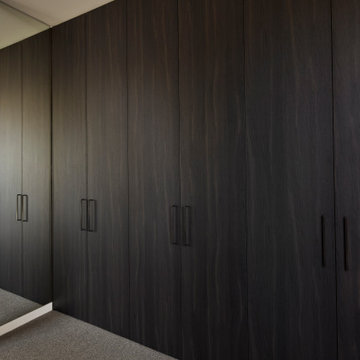
Closet at the Ferndale Home in Glen Iris Victoria.
Builder: Mazzei Homes
Architecture: Dan Webster
Furniture: Zuster Furniture
Kitchen, Wardrobes & Joinery: The Kitchen Design Centre
Photography: Elisa Watson
Project: Royal Melbourne Hospital Lottery Home 2020
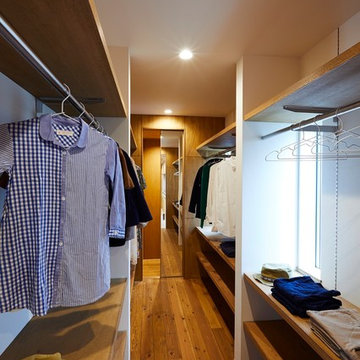
(夫婦+子供1+犬1)4人家族のための新築住宅
photos by Katsumi Simada
Inspiration for a mid-sized modern gender-neutral dressing room in Other with open cabinets, brown cabinets, dark hardwood floors and brown floor.
Inspiration for a mid-sized modern gender-neutral dressing room in Other with open cabinets, brown cabinets, dark hardwood floors and brown floor.
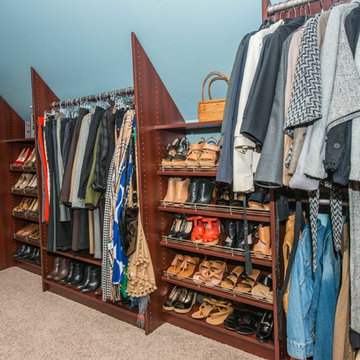
This closet made use of a bonus room over top of the customers garage. The side walls were 54" tall. Closets Plus used angled vertical panels to gain extra vertical space to maximize the amout of space.
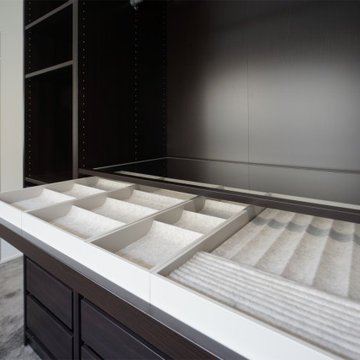
WICにある引き出しは、アクセサリー、ネクタイ、靴下などの小物が整理できます。
Photo of a mid-sized modern gender-neutral walk-in wardrobe in Other with brown cabinets, carpet, grey floor and wallpaper.
Photo of a mid-sized modern gender-neutral walk-in wardrobe in Other with brown cabinets, carpet, grey floor and wallpaper.
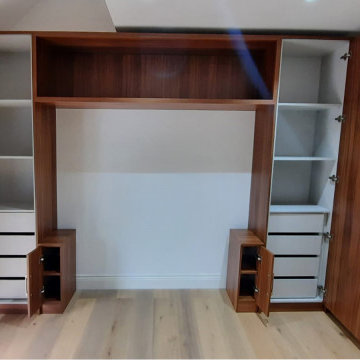
Hinged fitted wardrobe with Bespoke Bedside Unit and bridge storage. To order, call now at 0203 397 8387 & book your Free No-obligation Home Design Visit.
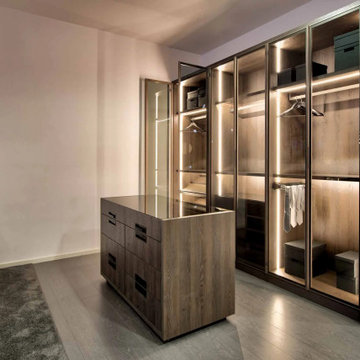
This is a project of an urban open space flat located in Swiss Cottage part of Camden in London. The interior designer was trying to design a built-in wardrobe that will look spacious and provide a lot of reflection on light and keeping the openness of the room. Our Linear Glass Wardrobe was selected to furnish this bedroom. For functionality, we put in practical accessories like shoe racks, drawer organisers and glass shelves. We also used recessed LED lighting on this wardrobe with sensors. The glass shelves also have built in integrated LED lights to work with the doors.
The colour for the internal fitted bedroom carcass was dark wood grain which matched very well with the door frame colour. We also used a grey tinted glass which would keep the internals obscure when the lights are off. Grey tinted mirror becomes transparent when internal LED lights are on is dark when the lights are off.
This wardrobe also has an Island which works well for rooms that have space for this. The island has a matching tinted grey glass top with drawer organisers for jewelry under this top. This allows you to see your jewelry, ties, and watches when you are getting ready.
Linear Glass Fitted Wardrobe is a good selection for flats in London similar to this flat in Swiss Cottage – Camden where space is of value and looks are paramount and require Fitted Bedroom Furniture. As a manufacturer of bespoke bedroom furniture, we can bespoke this wardrobe to any internal colour and accessories to meet any requirements interior designers demand.
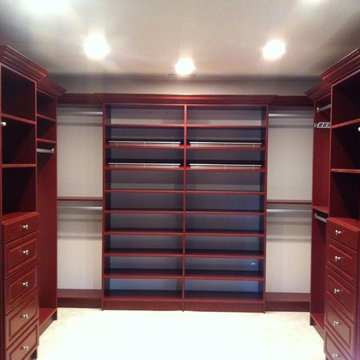
This closet is a cherry wood grain. The back wall is a shoe wall and flanked by two double hang.
Inspiration for a large traditional gender-neutral walk-in wardrobe in Philadelphia with raised-panel cabinets and brown cabinets.
Inspiration for a large traditional gender-neutral walk-in wardrobe in Philadelphia with raised-panel cabinets and brown cabinets.
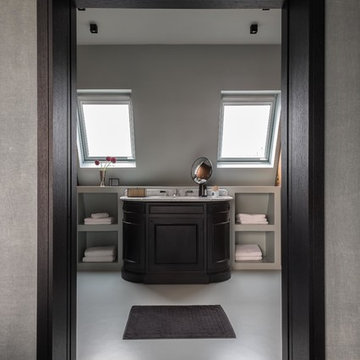
Photo of a mid-sized contemporary storage and wardrobe in Paris with beaded inset cabinets, brown cabinets and grey floor.
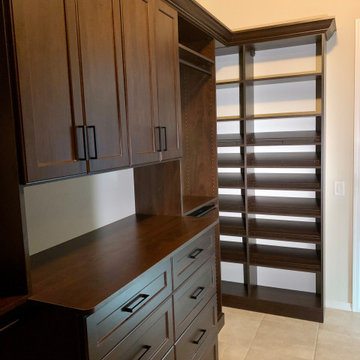
This is an example of a large transitional gender-neutral walk-in wardrobe in Phoenix with beaded inset cabinets, brown cabinets, porcelain floors and beige floor.
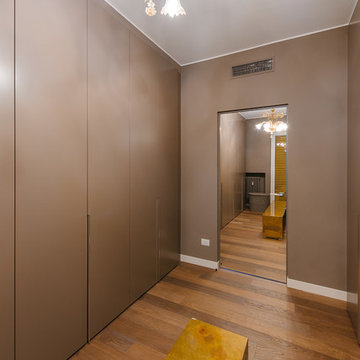
Design ideas for a large contemporary gender-neutral dressing room in Milan with flat-panel cabinets, brown cabinets and medium hardwood floors.
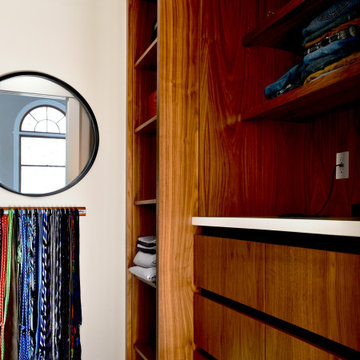
About five years ago, these homeowners saw the potential in a brick-and-oak-heavy, wallpaper-bedecked, 1990s-in-all-the-wrong-ways home tucked in a wooded patch among fields somewhere between Indianapolis and Bloomington. Their first project with SYH was a kitchen remodel, a total overhaul completed by JL Benton Contracting, that added color and function for this family of three (not counting the cats). A couple years later, they were knocking on our door again to strip the ensuite bedroom of its ruffled valences and red carpet—a bold choice that ran right into the bathroom (!)—and make it a serene retreat. Color and function proved the goals yet again, and JL Benton was back to make the design reality. The clients thoughtfully chose to maximize their budget in order to get a whole lot of bells and whistles—details that undeniably change their daily experience of the space. The fantastic zero-entry shower is composed of handmade tile from Heath Ceramics of California. A window where the was none, a handsome teak bench, thoughtful niches, and Kohler fixtures in vibrant brushed nickel finish complete the shower. Custom mirrors and cabinetry by Stoll’s Woodworking, in both the bathroom and closet, elevate the whole design. What you don't see: heated floors, which everybody needs in Indiana.
Contractor: JL Benton Contracting
Cabinetry: Stoll's Woodworking
Photographer: Michiko Owaki
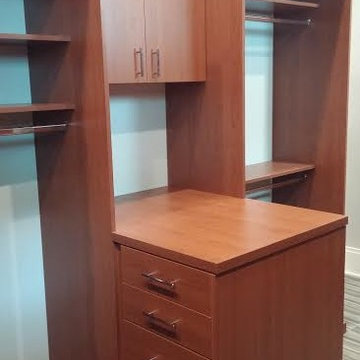
Modern closet with peninsulas, slab fronts, flat molding
Design ideas for a mid-sized modern men's walk-in wardrobe in Tampa with flat-panel cabinets, brown cabinets, slate floors and grey floor.
Design ideas for a mid-sized modern men's walk-in wardrobe in Tampa with flat-panel cabinets, brown cabinets, slate floors and grey floor.
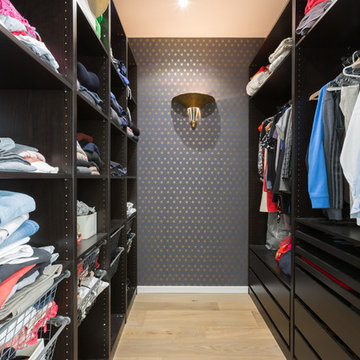
STEPHANE VASCO
Photo of a mid-sized contemporary gender-neutral dressing room in Paris with light hardwood floors, beige floor, open cabinets and brown cabinets.
Photo of a mid-sized contemporary gender-neutral dressing room in Paris with light hardwood floors, beige floor, open cabinets and brown cabinets.
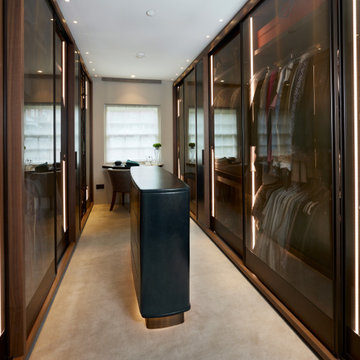
Design ideas for a large contemporary gender-neutral dressing room in London with glass-front cabinets, brown cabinets, carpet and beige floor.
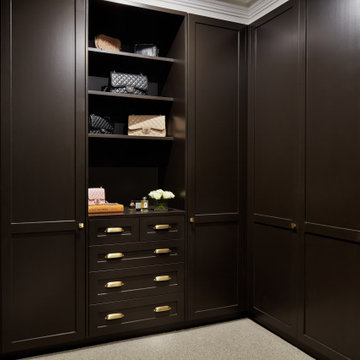
Walk in robe in this renovated Federation home in Cremorne.
Design ideas for a transitional gender-neutral walk-in wardrobe in Sydney with shaker cabinets, brown cabinets, carpet and grey floor.
Design ideas for a transitional gender-neutral walk-in wardrobe in Sydney with shaker cabinets, brown cabinets, carpet and grey floor.
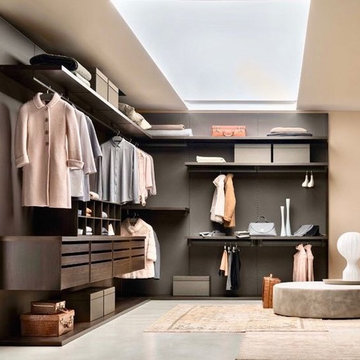
Design ideas for a large contemporary gender-neutral walk-in wardrobe in Miami with open cabinets, brown cabinets, concrete floors and grey floor.
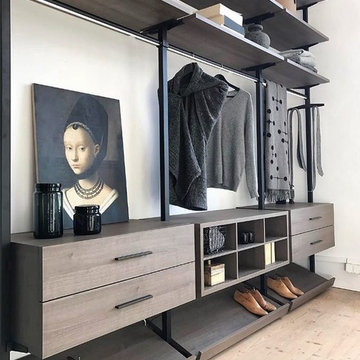
Space Collection from BAU-Closets
Inspiration for a large modern gender-neutral dressing room in Boston with open cabinets, brown cabinets, light hardwood floors and beige floor.
Inspiration for a large modern gender-neutral dressing room in Boston with open cabinets, brown cabinets, light hardwood floors and beige floor.
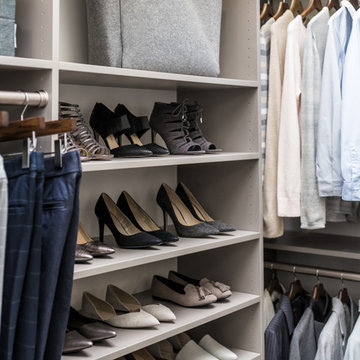
Mid-sized transitional gender-neutral walk-in wardrobe in Charleston with flat-panel cabinets, brown cabinets, carpet and grey floor.
Storage and Wardrobe Design Ideas with Brown Cabinets
7