Storage and Wardrobe Design Ideas with Light Wood Cabinets and Brown Floor
Refine by:
Budget
Sort by:Popular Today
1 - 20 of 617 photos

This is an example of a mid-sized contemporary gender-neutral walk-in wardrobe in Paris with flat-panel cabinets, light wood cabinets, light hardwood floors and brown floor.
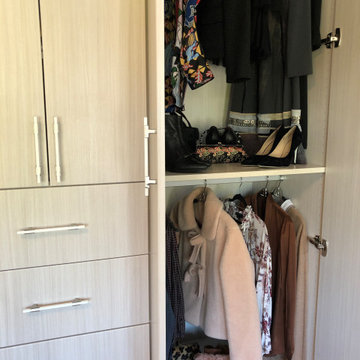
This is an example of a mid-sized contemporary built-in wardrobe in Toronto with flat-panel cabinets, light wood cabinets, medium hardwood floors and brown floor.
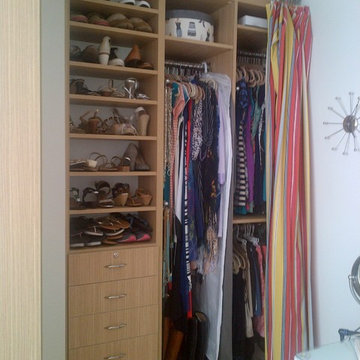
No closet? No problem. We'll build you one to complement your space, design style and storage needs.
This is an example of a small contemporary gender-neutral built-in wardrobe in Los Angeles with flat-panel cabinets, light wood cabinets, light hardwood floors and brown floor.
This is an example of a small contemporary gender-neutral built-in wardrobe in Los Angeles with flat-panel cabinets, light wood cabinets, light hardwood floors and brown floor.
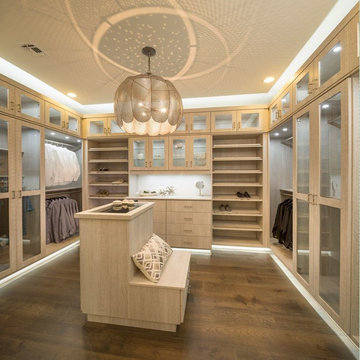
Inspiration for a large contemporary gender-neutral walk-in wardrobe in San Diego with flat-panel cabinets, light wood cabinets, dark hardwood floors and brown floor.
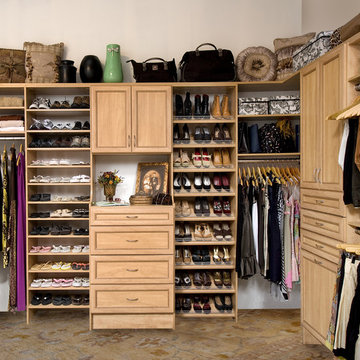
Walk in closet organizer in a Secret finish with Premier flat panel drawers and cabinet doors. Shoe shelves include shoe fences.
Inspiration for a mid-sized traditional gender-neutral walk-in wardrobe in Orange County with flat-panel cabinets, light wood cabinets, carpet and brown floor.
Inspiration for a mid-sized traditional gender-neutral walk-in wardrobe in Orange County with flat-panel cabinets, light wood cabinets, carpet and brown floor.
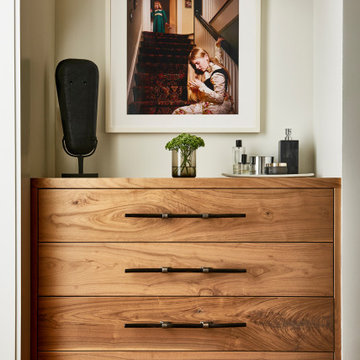
Small contemporary gender-neutral dressing room in Atlanta with flat-panel cabinets, light wood cabinets, medium hardwood floors and brown floor.
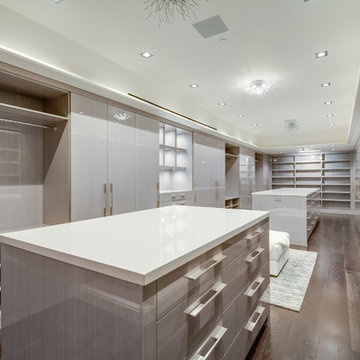
A spacious calm white modern closet is perfectly fit for the man to store clothes conveniently.
Photo of an expansive modern men's walk-in wardrobe in Los Angeles with flat-panel cabinets, light wood cabinets, medium hardwood floors, brown floor and vaulted.
Photo of an expansive modern men's walk-in wardrobe in Los Angeles with flat-panel cabinets, light wood cabinets, medium hardwood floors, brown floor and vaulted.
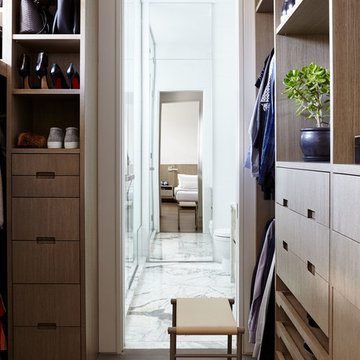
Joshua McHugh
Mid-sized modern gender-neutral walk-in wardrobe in New York with flat-panel cabinets, light wood cabinets, medium hardwood floors and brown floor.
Mid-sized modern gender-neutral walk-in wardrobe in New York with flat-panel cabinets, light wood cabinets, medium hardwood floors and brown floor.

We work with the finest Italian closet manufacturers in the industry. Their combination of creativity and innovation gives way to logical and elegant closet systems that we customize to your needs.
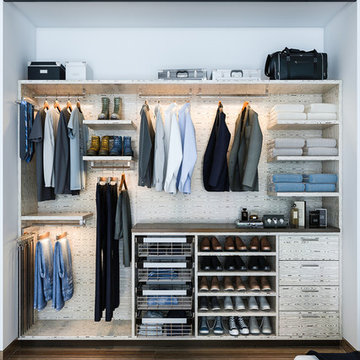
Our daily routine begins and ends in the closet, so we believe it should be a place of peace, organization and beauty. When it comes to the custom design of one of the most personal rooms in your home, we want to transform your closet and make space for everything. With an inspired closet design you are able to easily find what you need, take charge of your morning routine, and discover a feeling of harmony to carry you throughout your day.
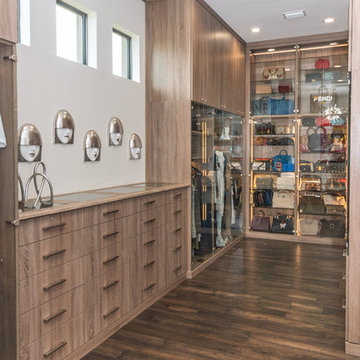
Inspiration for an expansive contemporary gender-neutral walk-in wardrobe in Tampa with glass-front cabinets, light wood cabinets, medium hardwood floors and brown floor.
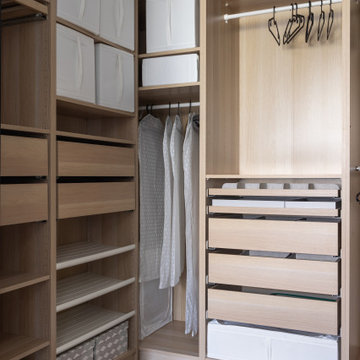
Полки для украшений и аксессуров в гардеробной комнате, ящики и коробки для хранения в интерьере
Mid-sized contemporary gender-neutral walk-in wardrobe in Saint Petersburg with light wood cabinets, vinyl floors and brown floor.
Mid-sized contemporary gender-neutral walk-in wardrobe in Saint Petersburg with light wood cabinets, vinyl floors and brown floor.
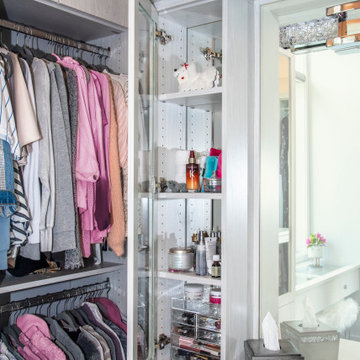
The west wall of this closet features a custom, built-in vanity table. A mirror is installed above the vanity countertop. It is flanked by slim storage cabinets on either side that organizes the owner's makeup.
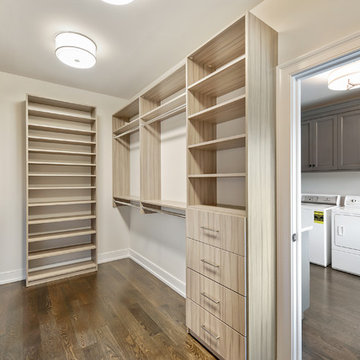
This is an example of a mid-sized transitional gender-neutral dressing room in Chicago with flat-panel cabinets, light wood cabinets, dark hardwood floors and brown floor.
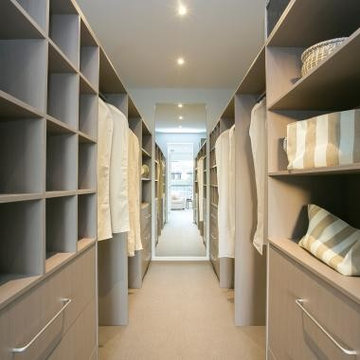
This walk-in robe seems to go on forever with the placement of the mirror at the rear of the room. The light colours keep it open feeling without being overwhelming and no dark corners.
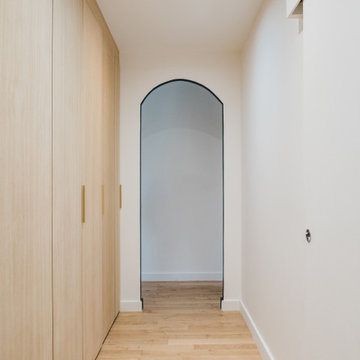
Direction Marseille pour découvrir un magnifique duplex de 180m² réalisé et conçu par notre agence Provence pour accueillir un couple et leur enfant en bas âge. Afin de répondre aux besoins et envies des clients, il était nécessaire d’ouvrir les espaces, d’apporter un maximum de luminosité, de créer des espaces de rangements et bien entendu de le moderniser.
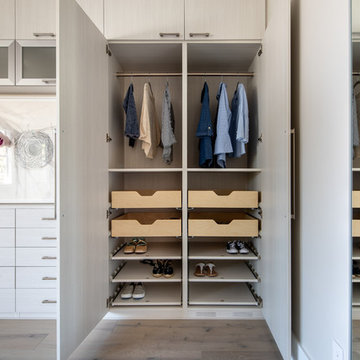
Design ideas for a small contemporary gender-neutral built-in wardrobe in San Francisco with flat-panel cabinets, light wood cabinets, light hardwood floors and brown floor.
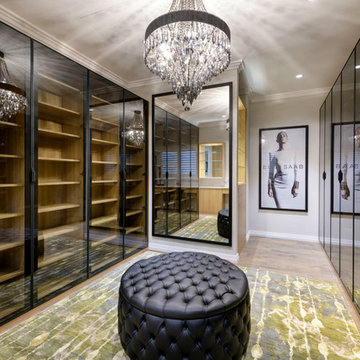
Our Client wanted a large walk in robe, so we took a bedroom and turned it into this, with lots of storage for shoes, handbags and clothes. There is also a long dressing table at the other end of the room.
Walls: Dulux Grey Pebble Half. Ceiling: Dulux Ceiling White. Robes: Academy Custom Interiors, Perth. Floors: Signature Oak Flooring. Rug: Jenny Jones. Ottoman: The Upholstery Shop, Perth. Pendant: Tilleys Lighting, Perth. Artwork and Oversized Mirror: Custom from Demmer Galleries, Perth.
Photography: DMax Photography
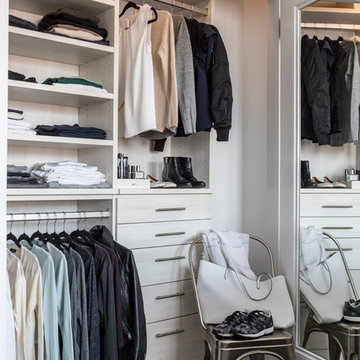
Marco Ricca
This is an example of a small contemporary women's built-in wardrobe in Denver with open cabinets, light wood cabinets, dark hardwood floors and brown floor.
This is an example of a small contemporary women's built-in wardrobe in Denver with open cabinets, light wood cabinets, dark hardwood floors and brown floor.

Design ideas for a contemporary women's dressing room in Other with open cabinets, light wood cabinets, dark hardwood floors, brown floor and recessed.
Storage and Wardrobe Design Ideas with Light Wood Cabinets and Brown Floor
1