Storage and Wardrobe Design Ideas with Brown Floor and Wood
Refine by:
Budget
Sort by:Popular Today
1 - 20 of 75 photos
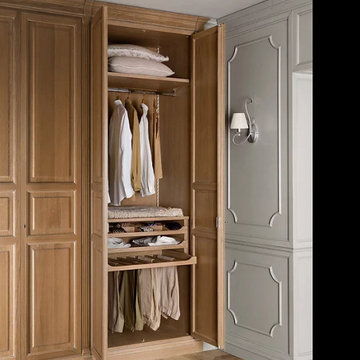
We work with the finest Italian closet manufacturers in the industry. Their combination of creativity and innovation gives way to logical and elegant closet systems that we customize to your needs.
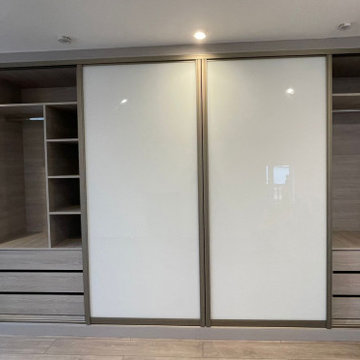
For our Brent customer, we designed and furnished a sliding door wardrobe with mirror, internal lights, etc.
To design and plan your Sliding Wardrobe, call our team at 0203 397 8387 and design your dream home at Inspired Elements.
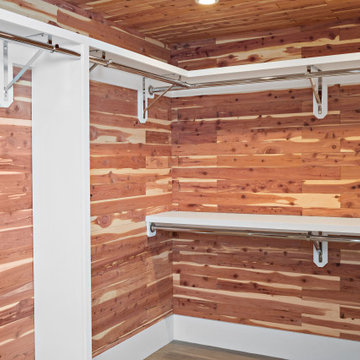
Cedar-lined closet in finished basement of tasteful modern contemporary.
Photo of an arts and crafts gender-neutral walk-in wardrobe in Boston with open cabinets, medium wood cabinets, vinyl floors, brown floor and wood.
Photo of an arts and crafts gender-neutral walk-in wardrobe in Boston with open cabinets, medium wood cabinets, vinyl floors, brown floor and wood.
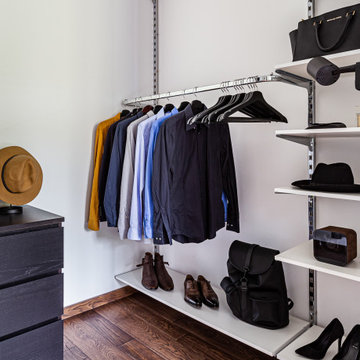
Гардеробная при спальне.
Дизайн проект: Семен Чечулин
Стиль: Наталья Орешкова
Design ideas for a mid-sized industrial gender-neutral storage and wardrobe in Saint Petersburg with vinyl floors, brown floor and wood.
Design ideas for a mid-sized industrial gender-neutral storage and wardrobe in Saint Petersburg with vinyl floors, brown floor and wood.
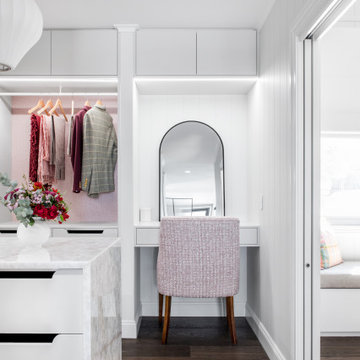
Design ideas for a large traditional storage and wardrobe in Brisbane with dark hardwood floors, brown floor and wood.
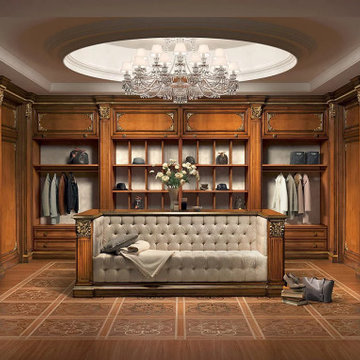
“Firenze” collection is a refined and elegant walk-in closet, which is tailored-made. Firenze is studied for who, besides style, is also looking for functionality in their furniture.
The golden decorations on the wood paneling, along with the foliage of the hand-carved removable columns, enhance the room with a refined light and elegance, emphasized also by the golden top edges which run all along the perimeter of the structure.
Alternating large spacious drawers and shelving, “Firenze” offers the possibility to keep your clothes tidy without sacrificing comfort and style. Also as far as this model is concerned, it would be possible to build a central island which can be used as a sofa with a built-in chest of drawers.
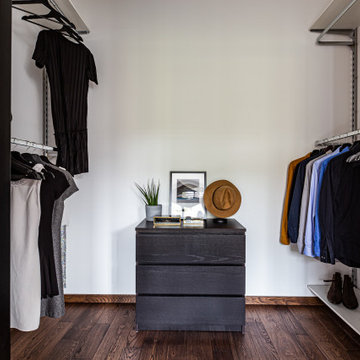
Гардеробная при спальне.
Дизайн проект: Семен Чечулин
Стиль: Наталья Орешкова
Photo of a mid-sized industrial gender-neutral storage and wardrobe in Saint Petersburg with vinyl floors, brown floor and wood.
Photo of a mid-sized industrial gender-neutral storage and wardrobe in Saint Petersburg with vinyl floors, brown floor and wood.
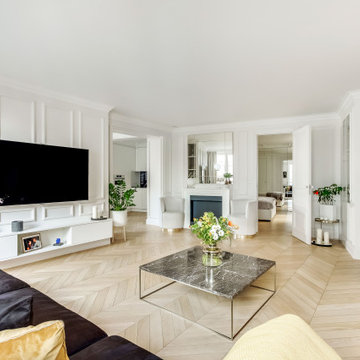
RENOVATION COMPLETE
Design ideas for a large transitional dressing room in Nice with louvered cabinets, white cabinets, light hardwood floors, brown floor and wood.
Design ideas for a large transitional dressing room in Nice with louvered cabinets, white cabinets, light hardwood floors, brown floor and wood.
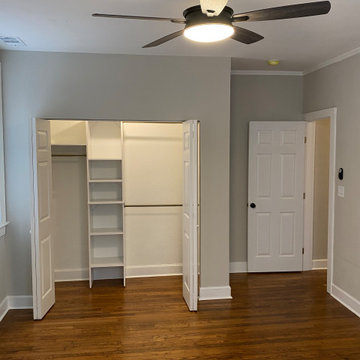
Photo of a mid-sized scandinavian gender-neutral storage and wardrobe in Atlanta with medium hardwood floors, brown floor and wood.
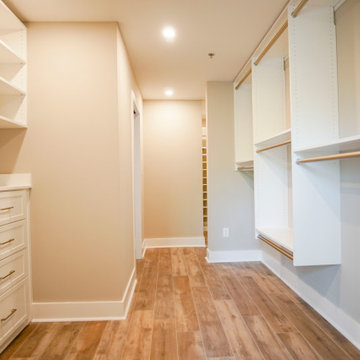
This is the start of the absolutely massive closet space that will be connected to the master bedroom, you could fit an entire bedroom into this closet!
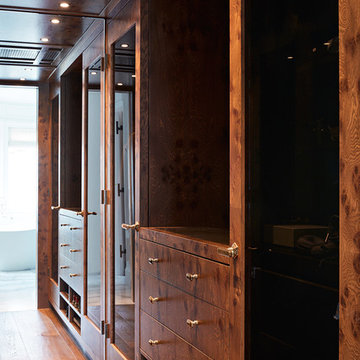
Originally built in 1929 and designed by famed architect Albert Farr who was responsible for the Wolf House that was built for Jack London in Glen Ellen, this building has always had tremendous historical significance. In keeping with tradition, the new design incorporates intricate plaster crown moulding details throughout with a splash of contemporary finishes lining the corridors. From venetian plaster finishes to German engineered wood flooring this house exhibits a delightful mix of traditional and contemporary styles. Many of the rooms contain reclaimed wood paneling, discretely faux-finished Trufig outlets and a completely integrated Savant Home Automation system. Equipped with radiant flooring and forced air-conditioning on the upper floors as well as a full fitness, sauna and spa recreation center at the basement level, this home truly contains all the amenities of modern-day living. The primary suite area is outfitted with floor to ceiling Calacatta stone with an uninterrupted view of the Golden Gate bridge from the bathtub. This building is a truly iconic and revitalized space.
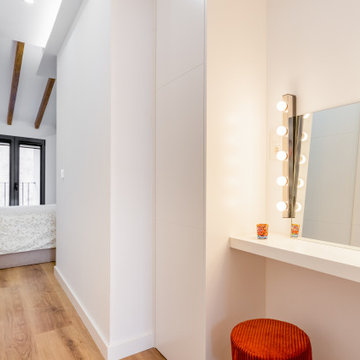
Inspiration for a storage and wardrobe in Alicante-Costa Blanca with flat-panel cabinets, white cabinets, laminate floors, brown floor and wood.
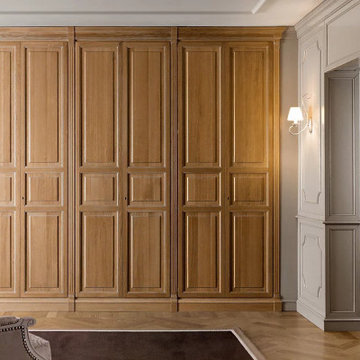
We work with the finest Italian closet manufacturers in the industry. Their combination of creativity and innovation gives way to logical and elegant closet systems that we customize to your needs.
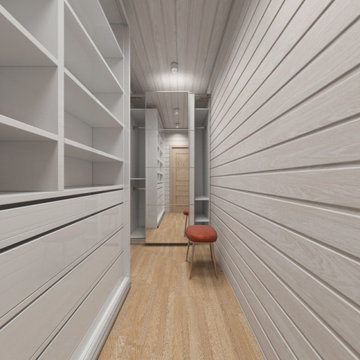
Mid-sized scandinavian gender-neutral dressing room in Other with white cabinets, laminate floors, brown floor and wood.
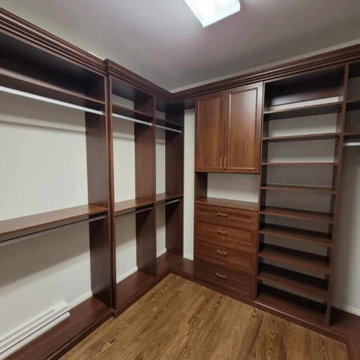
This beautiful walk in closet features our chocolate cabinets and brushed hardware
This is an example of a mid-sized traditional men's walk-in wardrobe in New York with dark wood cabinets, dark hardwood floors, brown floor and wood.
This is an example of a mid-sized traditional men's walk-in wardrobe in New York with dark wood cabinets, dark hardwood floors, brown floor and wood.
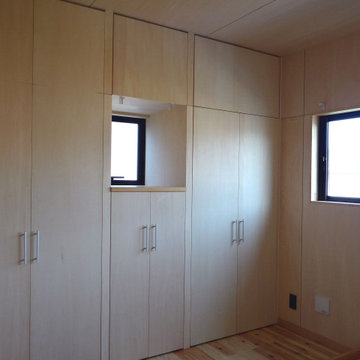
Storage and wardrobe in Other with beaded inset cabinets, light wood cabinets, light hardwood floors, brown floor and wood.
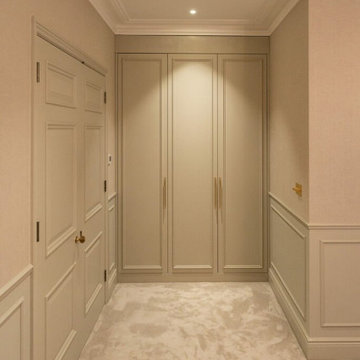
Within the contemporary elegance of this Exquisite House, the wardrobe is a stunning piece with a green matte finish that adds a touch of sophistication. This modern design seamlessly integrates functionality with a refined, formal ambiance. The sleek lines of the wardrobe and the carefully chosen green matte finish contribute to a meticulous attention to detail. The wardrobe becomes a statement piece where contemporary aesthetics meet a formal vibe, creating not just a storage solution but an embodiment of exquisite refinement within the modern framework of the house. Every aspect, from the choice of materials to the overall design, reflects a commitment to creating a wardrobe that is both stylish and an exquisite addition to the overall elegance of the house.
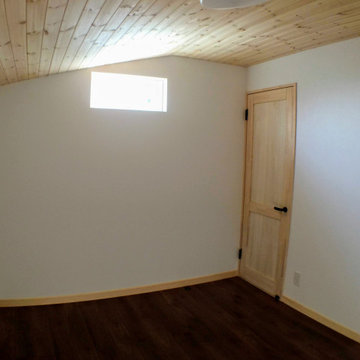
【TREE of LIFE】磐田市/O様邸
2階・納戸・収納
趣味・秘密部屋・フリースタイル
天井の羽目板は無塗装の無垢材
施工:クリエイティブAG㈱
Gender-neutral walk-in wardrobe in Other with brown floor and wood.
Gender-neutral walk-in wardrobe in Other with brown floor and wood.
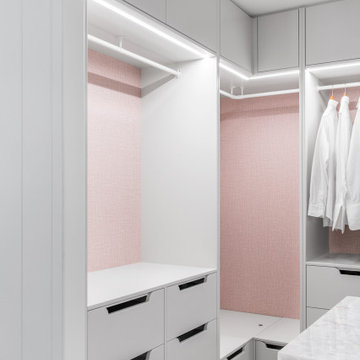
Inspiration for a large traditional storage and wardrobe in Brisbane with dark hardwood floors, brown floor and wood.
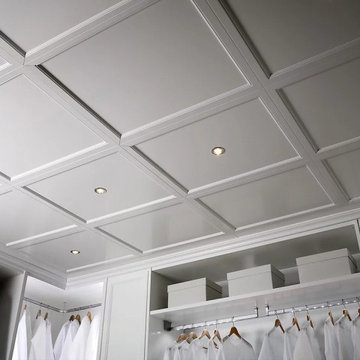
We work with the finest Italian closet manufacturers in the industry. Their combination of creativity and innovation gives way to logical and elegant closet systems that we customize to your needs.
Storage and Wardrobe Design Ideas with Brown Floor and Wood
1