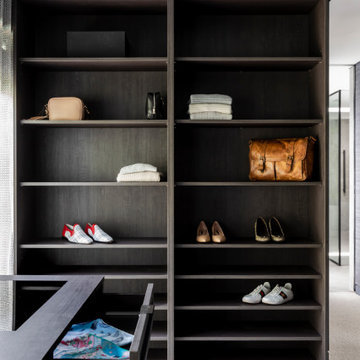Storage and Wardrobe Design Ideas with Bamboo Floors and Carpet
Refine by:
Budget
Sort by:Popular Today
1 - 20 of 15,698 photos

This luxury dressing room has a safari theme.
Featuring polytec notaio walnut and laminex brushed bronze. Previously the room had two entrances, by deleting one of the entrances, we were able to create a cul-de-sac style space at one end for a beautiful floating dressing table on front of the "halo effect" of the backlit feature mirror.
To maximise space and organisation all clothing was measured and shoes counted.
Angling the shoe shelves made enough space for the seat to fit in front of the shoes without needing to project beyond the main cabinetry.
Shoe drawers stack casual shoes vertically for convenience of viewing and selecting.
A custom scarf rack ensures scarves are very visible and stored in a non slip solution, making great use of the narrow space outside the ensuite.

This is an example of a small scandinavian storage and wardrobe in Sydney with light wood cabinets, carpet, grey floor and vaulted.

Inspiration for a large midcentury gender-neutral walk-in wardrobe in Sydney with flat-panel cabinets, light wood cabinets, carpet and beige floor.

Photo of a mid-sized contemporary walk-in wardrobe in Melbourne with open cabinets, dark wood cabinets, carpet and orange floor.
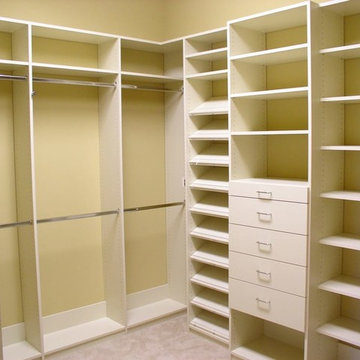
Design ideas for a mid-sized transitional gender-neutral walk-in wardrobe in Boston with open cabinets, white cabinets, carpet and beige floor.
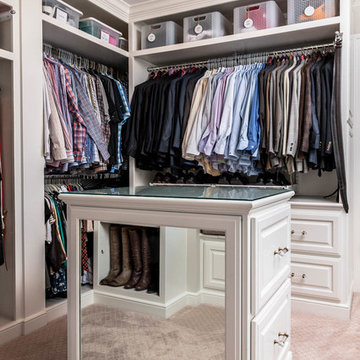
This home had a generous master suite prior to the renovation; however, it was located close to the rest of the bedrooms and baths on the floor. They desired their own separate oasis with more privacy and asked us to design and add a 2nd story addition over the existing 1st floor family room, that would include a master suite with a laundry/gift wrapping room.
We added a 2nd story addition without adding to the existing footprint of the home. The addition is entered through a private hallway with a separate spacious laundry room, complete with custom storage cabinetry, sink area, and countertops for folding or wrapping gifts. The bedroom is brimming with details such as custom built-in storage cabinetry with fine trim mouldings, window seats, and a fireplace with fine trim details. The master bathroom was designed with comfort in mind. A custom double vanity and linen tower with mirrored front, quartz countertops and champagne bronze plumbing and lighting fixtures make this room elegant. Water jet cut Calcatta marble tile and glass tile make this walk-in shower with glass window panels a true work of art. And to complete this addition we added a large walk-in closet with separate his and her areas, including built-in dresser storage, a window seat, and a storage island. The finished renovation is their private spa-like place to escape the busyness of life in style and comfort. These delightful homeowners are already talking phase two of renovations with us and we look forward to a longstanding relationship with them.
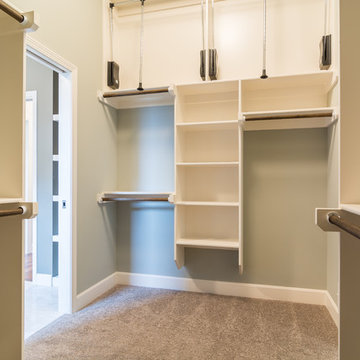
walk-in closet with tall ceiling and pull down closet pulls.
Photo of a mid-sized traditional gender-neutral walk-in wardrobe in Kansas City with open cabinets, white cabinets and carpet.
Photo of a mid-sized traditional gender-neutral walk-in wardrobe in Kansas City with open cabinets, white cabinets and carpet.
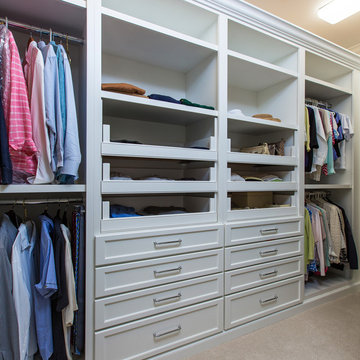
Photo of a large transitional gender-neutral walk-in wardrobe in Miami with flat-panel cabinets, white cabinets and carpet.

This beautiful showcase home offers a blend of crisp, uncomplicated modern lines and a touch of farmhouse architectural details. The 5,100 square feet single level home with 5 bedrooms, 3 ½ baths with a large vaulted bonus room over the garage is delightfully welcoming.
For more photos of this project visit our website: https://wendyobrienid.com.
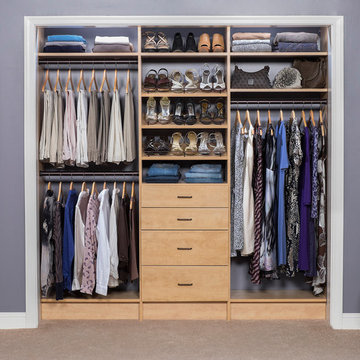
Modern Draw front in Secret.
Photo of a small modern women's built-in wardrobe in New York with flat-panel cabinets, light wood cabinets and carpet.
Photo of a small modern women's built-in wardrobe in New York with flat-panel cabinets, light wood cabinets and carpet.
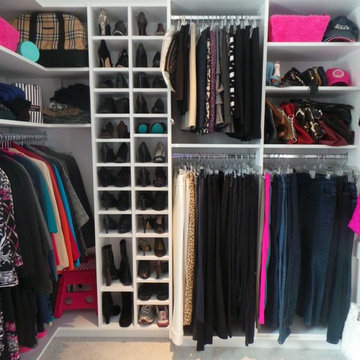
Creative Closet Solutions
Mid-sized contemporary women's walk-in wardrobe in Boston with open cabinets, white cabinets and carpet.
Mid-sized contemporary women's walk-in wardrobe in Boston with open cabinets, white cabinets and carpet.
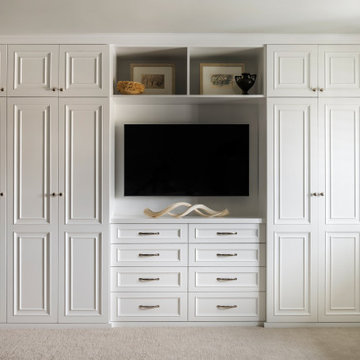
This neutral primary bedroom has a built-in wardrobe extending wall-to-wall. Tall cabinet doors in a traditional style (recessed panels with applied mouldings) conceal hanging storage, shoe storage, and shelves. The center dresser portion creates space for a TV, and open shelves above for displaying art and a cherished art nouveau bronze vase.
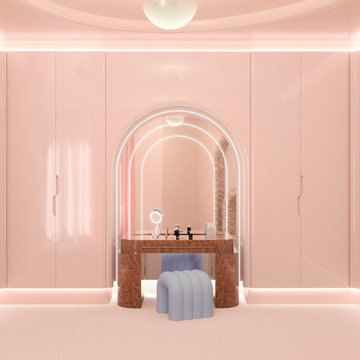
“La simplicidad es la máxima sofisticación” - Leonardo da Vinci.
Contemporary storage and wardrobe in Miami with carpet and pink floor.
Contemporary storage and wardrobe in Miami with carpet and pink floor.
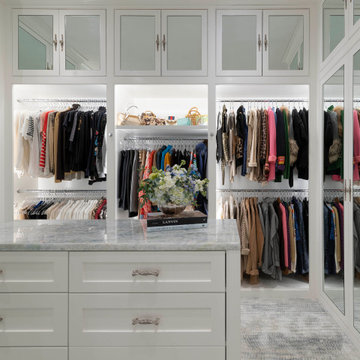
A beautiful bright white walk-in closet, featuring a shoe and handbag boutique, 2 built-in dressers, an island and mirrored inset doors to enlarge the space.
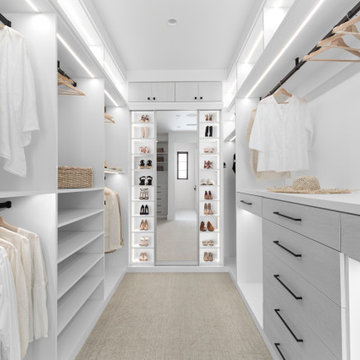
Design ideas for a mid-sized beach style gender-neutral walk-in wardrobe in Orange County with flat-panel cabinets, white cabinets, carpet and beige floor.
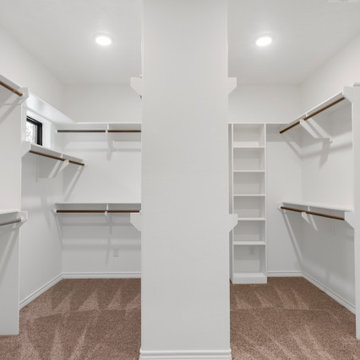
This closet has beautiful built-ins with his and her sides and dividing wall. Call us today to start your dream home (979) 704-5471
Traditional gender-neutral walk-in wardrobe in Austin with white cabinets and carpet.
Traditional gender-neutral walk-in wardrobe in Austin with white cabinets and carpet.

One of the most organized closets I've seen! With designated shelves, drawers, and hanging racks for everything from suits and dresses to shoes and purses, we also installed doors to ensure every item stays prestine and dust-free! A useful closet island space was also installed for easy storage and a place to fold clothes.
Designed by Michelle Yorke Interiors who also serves Seattle as well as Seattle's Eastside suburbs from Mercer Island all the way through Cle Elum.
For more about Michelle Yorke, click here: https://michelleyorkedesign.com/

Mid-sized transitional gender-neutral dressing room in Portland with shaker cabinets, white cabinets, carpet and grey floor.
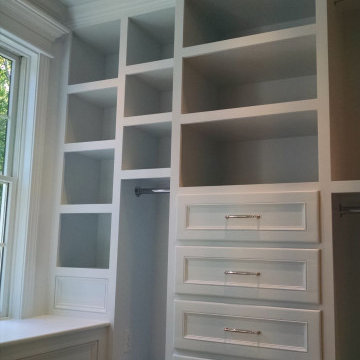
Photo of a mid-sized contemporary gender-neutral walk-in wardrobe in Philadelphia with recessed-panel cabinets, white cabinets, carpet and beige floor.
Storage and Wardrobe Design Ideas with Bamboo Floors and Carpet
1
