Storage and Wardrobe Design Ideas with Carpet and Brown Floor
Refine by:
Budget
Sort by:Popular Today
1 - 20 of 676 photos
Item 1 of 3
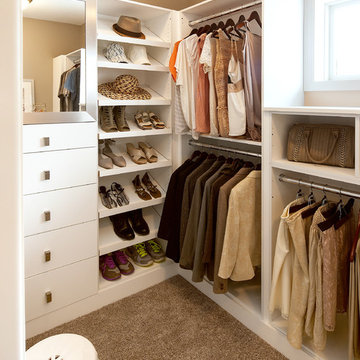
This is an example of a mid-sized transitional gender-neutral walk-in wardrobe in Sacramento with flat-panel cabinets, white cabinets, carpet and brown floor.
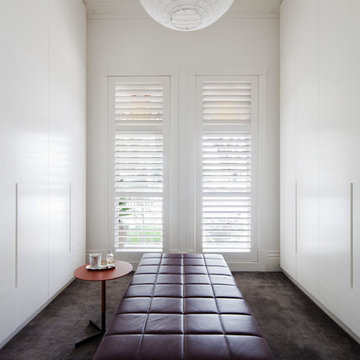
Photographer: Shannon McGrath
Modern gender-neutral walk-in wardrobe in Melbourne with flat-panel cabinets, white cabinets, carpet and brown floor.
Modern gender-neutral walk-in wardrobe in Melbourne with flat-panel cabinets, white cabinets, carpet and brown floor.
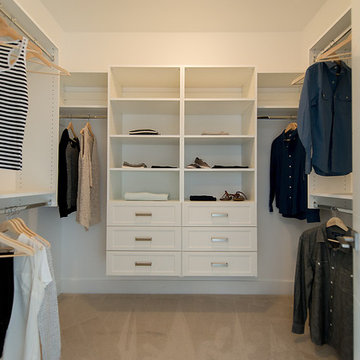
Photo of a mid-sized transitional gender-neutral walk-in wardrobe in Vancouver with open cabinets, white cabinets, carpet and brown floor.
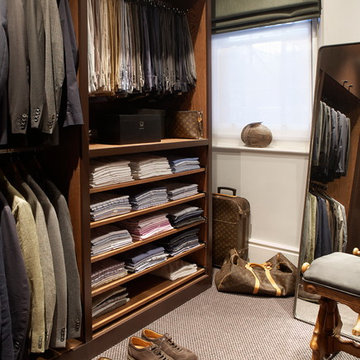
A man of style, this walk-in was a must for our client, complete with small but high quality speakers to help him start his day (or evening) in the right frame of mind.
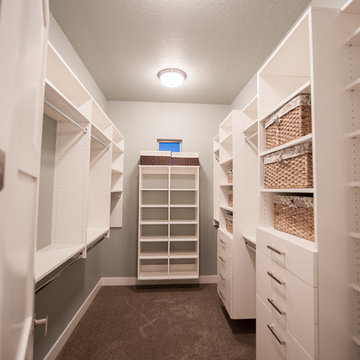
Aimee Lee Photography
Inspiration for a mid-sized contemporary gender-neutral walk-in wardrobe in Salt Lake City with flat-panel cabinets, white cabinets, carpet and brown floor.
Inspiration for a mid-sized contemporary gender-neutral walk-in wardrobe in Salt Lake City with flat-panel cabinets, white cabinets, carpet and brown floor.
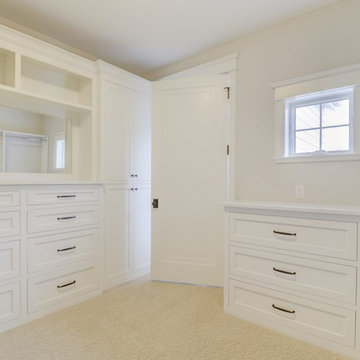
Inspiration for a large traditional walk-in wardrobe in Minneapolis with recessed-panel cabinets, white cabinets, carpet and brown floor.
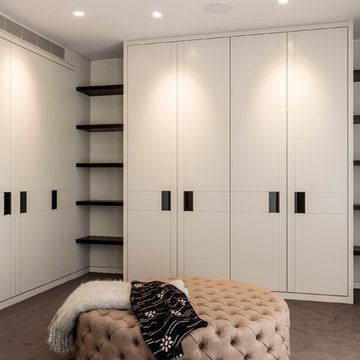
Graham Gaunt
Design ideas for a large transitional gender-neutral walk-in wardrobe in London with flat-panel cabinets, white cabinets, carpet and brown floor.
Design ideas for a large transitional gender-neutral walk-in wardrobe in London with flat-panel cabinets, white cabinets, carpet and brown floor.
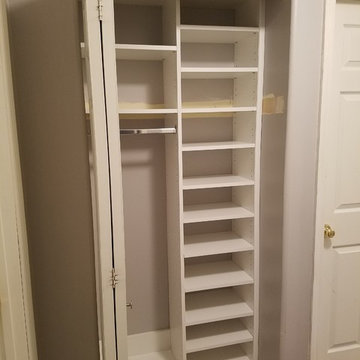
Photo of a small traditional gender-neutral built-in wardrobe in Louisville with open cabinets, white cabinets, carpet and brown floor.
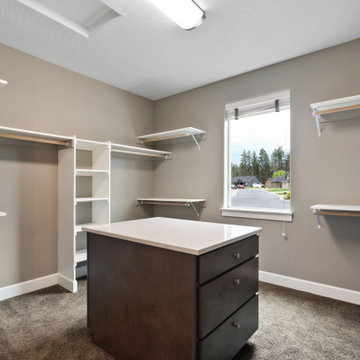
Walk in closet
Design ideas for a large arts and crafts gender-neutral walk-in wardrobe with shaker cabinets, medium wood cabinets, carpet and brown floor.
Design ideas for a large arts and crafts gender-neutral walk-in wardrobe with shaker cabinets, medium wood cabinets, carpet and brown floor.
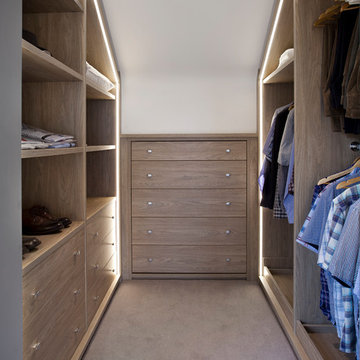
This is an example of a mid-sized contemporary men's walk-in wardrobe in Dublin with open cabinets, medium wood cabinets, carpet and brown floor.
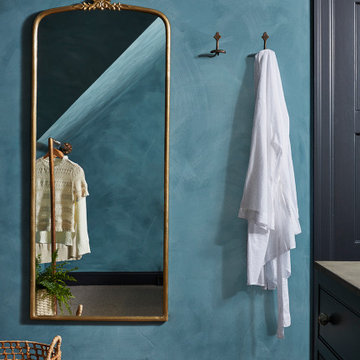
Around the perimeter of the room, you’ll find hanging storage that feels more like a high end boutique than your typical closet jam-packed with the season’s attire. Crafted and curated for an elevated aesthetic, the clothing bars and hooks feature a more vintage look that complements the intimate vibe for a space that maximizes function while also feeling like an experience in the comfort of your own home.
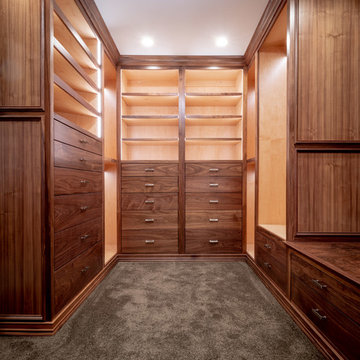
Inspiration for a large mediterranean gender-neutral dressing room in Indianapolis with flat-panel cabinets, dark wood cabinets, carpet and brown floor.
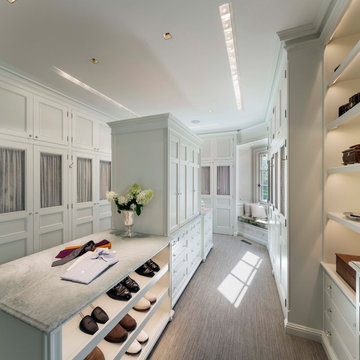
Design ideas for a large traditional gender-neutral walk-in wardrobe in Other with recessed-panel cabinets, white cabinets, carpet and brown floor.
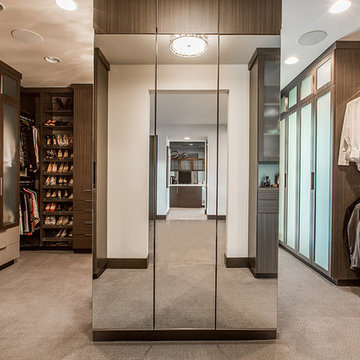
Expansive contemporary gender-neutral walk-in wardrobe in Las Vegas with glass-front cabinets, dark wood cabinets, carpet and brown floor.
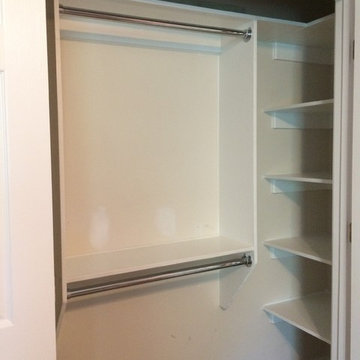
Mike N.
This is an example of a mid-sized transitional gender-neutral built-in wardrobe in Raleigh with open cabinets, white cabinets, carpet and brown floor.
This is an example of a mid-sized transitional gender-neutral built-in wardrobe in Raleigh with open cabinets, white cabinets, carpet and brown floor.
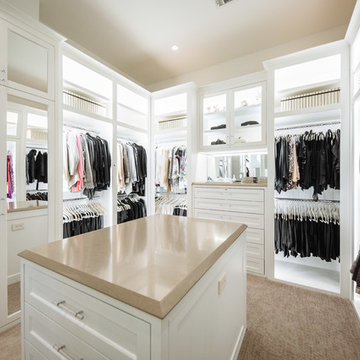
This stunning white closet is outfitted with LED lighting throughout. Three built in dressers, a double sided island and a glass enclosed cabinet for handbags provide plenty of storage.
Photography by Kathy Tran
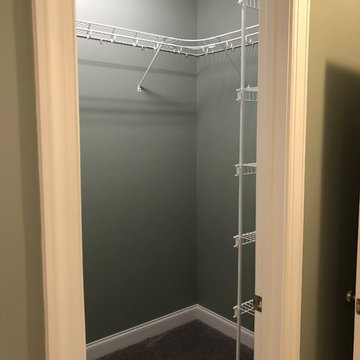
The Tanglewood is a Donald A. Gardner plan with three bedrooms and two bathrooms. This 2,500 square foot home is near completion and custom built in Grey Fox Forest in Shelby, NC. Like the Smart Construction, Inc. Facebook page or follow us on Instagram at scihomes.dream.build.live to follow the progress of other Craftsman Style homes. DREAM. BUILD. LIVE. www.smartconstructionhomes.com
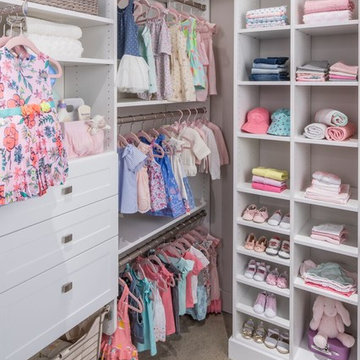
This is an example of a mid-sized contemporary women's walk-in wardrobe in Seattle with open cabinets, white cabinets, carpet and brown floor.
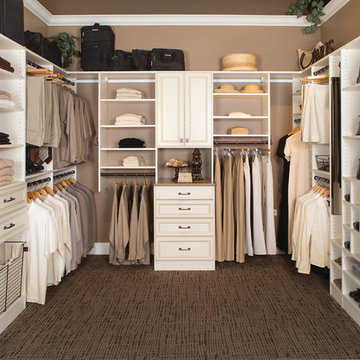
Photo of a large traditional gender-neutral walk-in wardrobe in Phoenix with recessed-panel cabinets, white cabinets, carpet and brown floor.
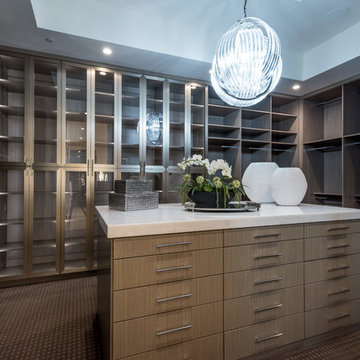
Her Closet - Custom Shelving
Large contemporary gender-neutral dressing room in Las Vegas with flat-panel cabinets, medium wood cabinets, carpet and brown floor.
Large contemporary gender-neutral dressing room in Las Vegas with flat-panel cabinets, medium wood cabinets, carpet and brown floor.
Storage and Wardrobe Design Ideas with Carpet and Brown Floor
1