Storage and Wardrobe Design Ideas with Limestone Floors and Carpet
Refine by:
Budget
Sort by:Popular Today
1 - 20 of 15,729 photos
Item 1 of 3

This is an example of a small scandinavian storage and wardrobe in Sydney with light wood cabinets, carpet, grey floor and vaulted.

This luxury dressing room has a safari theme.
Featuring polytec notaio walnut and laminex brushed bronze. Previously the room had two entrances, by deleting one of the entrances, we were able to create a cul-de-sac style space at one end for a beautiful floating dressing table on front of the "halo effect" of the backlit feature mirror.
To maximise space and organisation all clothing was measured and shoes counted.
Angling the shoe shelves made enough space for the seat to fit in front of the shoes without needing to project beyond the main cabinetry.
Shoe drawers stack casual shoes vertically for convenience of viewing and selecting.
A custom scarf rack ensures scarves are very visible and stored in a non slip solution, making great use of the narrow space outside the ensuite.

The Kelso's Primary Closet is a spacious and well-designed area dedicated to organizing and storing their clothing and accessories. The closet features a plush gray carpet that adds a touch of comfort and luxury underfoot. A large gray linen bench serves as a stylish and practical seating option, allowing the Kelso's to sit down while choosing their outfits. The closet itself is a generous walk-in design, providing ample space for hanging clothes, shelves for folded items, and storage compartments for shoes and accessories. The round semi-flush lighting fixtures enhance the visibility and add a modern touch to the space. The white melamine closet system offers a clean and sleek appearance, ensuring a cohesive and organized look. With the combination of the gray carpet, linen bench, walk-in layout, lighting, and melamine closet system, the Kelso's Primary Closet creates a functional and aesthetically pleasing space for their clothing storage needs.
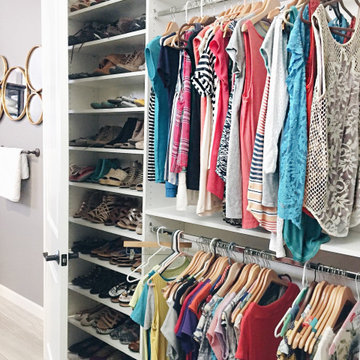
Design ideas for a mid-sized contemporary women's walk-in wardrobe in Phoenix with flat-panel cabinets, white cabinets, carpet and grey floor.
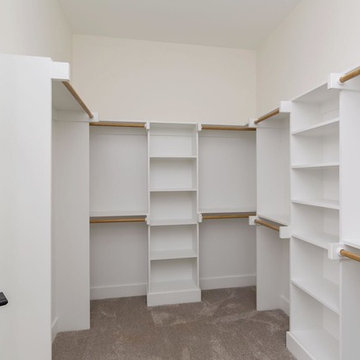
Dwight Myers Real Estate Photography
Large country gender-neutral walk-in wardrobe in Raleigh with carpet and grey floor.
Large country gender-neutral walk-in wardrobe in Raleigh with carpet and grey floor.
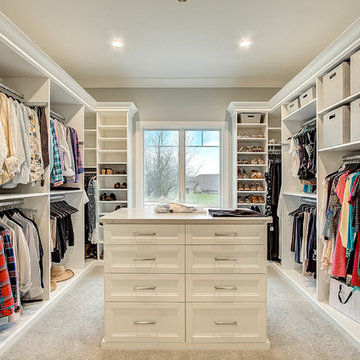
Inspiration for a transitional gender-neutral walk-in wardrobe in Milwaukee with recessed-panel cabinets, white cabinets, carpet and beige floor.
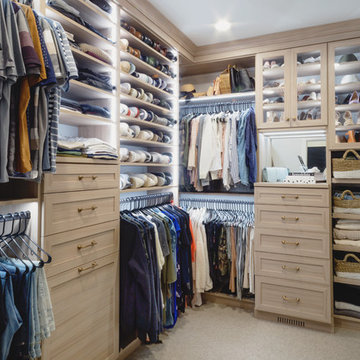
California Closets Master Walk-In in Minneapolis, MN. Custom made in California Closets exclusive Cassini Beach finish from the Tesoro collection. Lit shelving and hanging sections. Drawers and Hamper, with custom mirror backing. Crown molding, custom vented toe-kick. Floor to ceiling, built-in cabinet design. Shaker mitered drawer and doors with glass inserts.
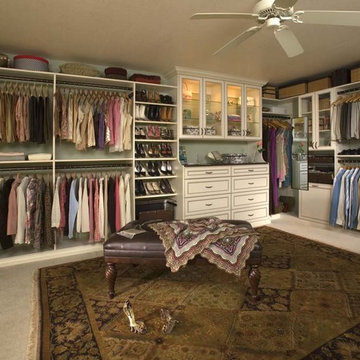
Design ideas for an expansive traditional gender-neutral walk-in wardrobe in Denver with beaded inset cabinets, white cabinets and carpet.
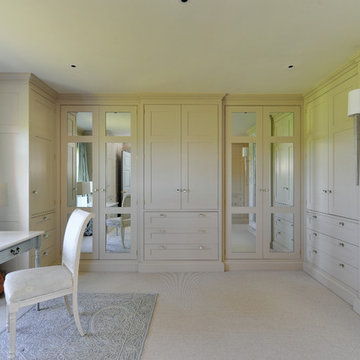
Design ideas for a traditional gender-neutral dressing room in Hampshire with shaker cabinets, beige cabinets, carpet and beige floor.
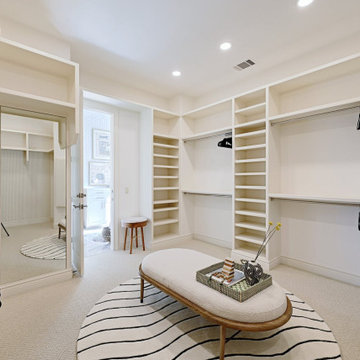
Always meant to serve as an inspired space, each morning now comes together in this stunning walk in closet. Custom fit to accommodate multiple types of items, these homeowners now enjoy lingering in this space, while really seeing what they have to wear.
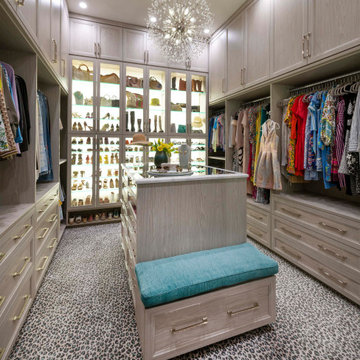
Her Boutique style master closet with lighted shoe storage, island with mirrored top, and custom leopard print carpet
Large transitional women's storage and wardrobe in Dallas with glass-front cabinets, light wood cabinets and carpet.
Large transitional women's storage and wardrobe in Dallas with glass-front cabinets, light wood cabinets and carpet.
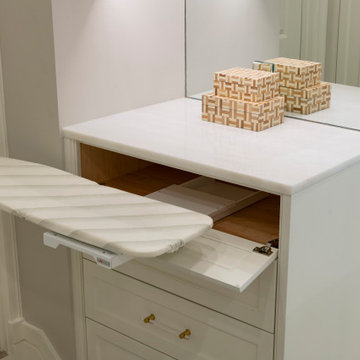
Floor to ceiling cabinetry, three dressers, shoe and handbag display cases and mirrored doors highlight this luxury walk-in closet.
Inspiration for a large transitional gender-neutral walk-in wardrobe in Dallas with beaded inset cabinets, white cabinets, carpet and grey floor.
Inspiration for a large transitional gender-neutral walk-in wardrobe in Dallas with beaded inset cabinets, white cabinets, carpet and grey floor.
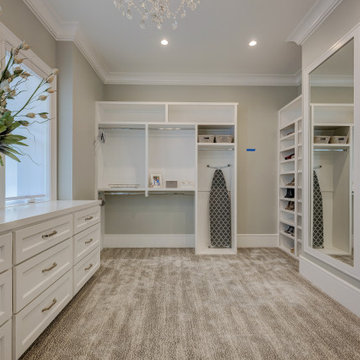
The master closet, just waiting to be used. We decided to create a furniture style wardrobe cabinet in the closet. We built is shoe storage and a full length mirror.
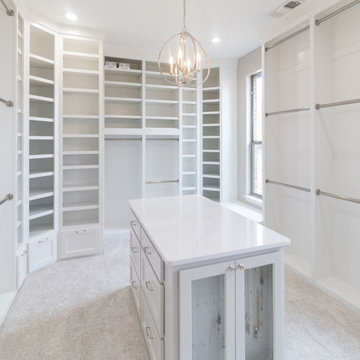
This is an example of an expansive transitional gender-neutral walk-in wardrobe in Dallas with shaker cabinets, white cabinets, carpet and white floor.
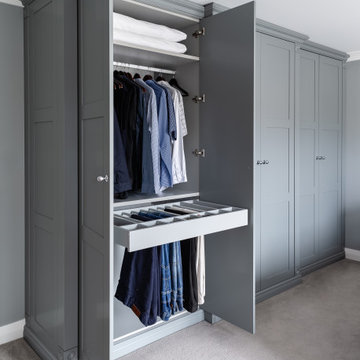
Mid-sized transitional storage and wardrobe in Auckland with carpet and brown floor.
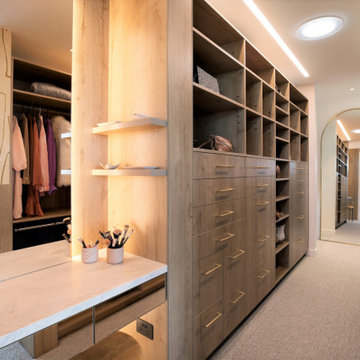
Inspiration for a large beach style gender-neutral storage and wardrobe in Other with flat-panel cabinets, medium wood cabinets and carpet.
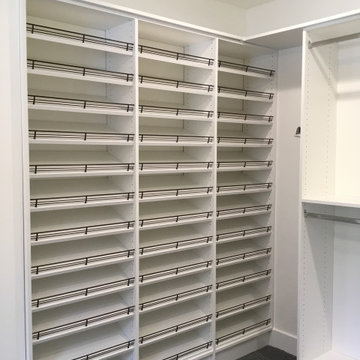
The spacious closet/dressing room has ample storage.
This is an example of an expansive modern gender-neutral dressing room in Other with flat-panel cabinets, white cabinets, carpet and grey floor.
This is an example of an expansive modern gender-neutral dressing room in Other with flat-panel cabinets, white cabinets, carpet and grey floor.

Design ideas for a contemporary walk-in wardrobe in Sydney with open cabinets, medium wood cabinets, carpet and grey floor.
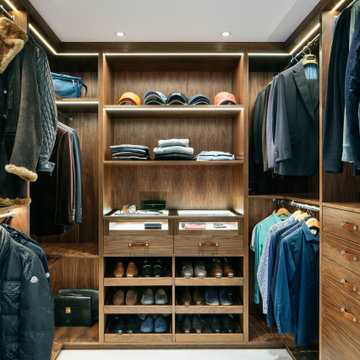
Walk-in wardrobe
Inspiration for a mid-sized contemporary men's walk-in wardrobe in Essex with flat-panel cabinets, medium wood cabinets, white floor and carpet.
Inspiration for a mid-sized contemporary men's walk-in wardrobe in Essex with flat-panel cabinets, medium wood cabinets, white floor and carpet.
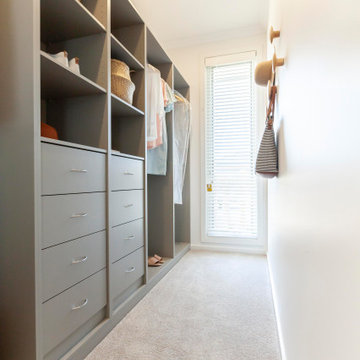
Wardrobe concealed behind bedroom wall in the Master Bedroom, Clarendon home design by JG King Homes Alpha Collection
Inspiration for a mid-sized gender-neutral walk-in wardrobe in Melbourne with open cabinets, grey cabinets, carpet and beige floor.
Inspiration for a mid-sized gender-neutral walk-in wardrobe in Melbourne with open cabinets, grey cabinets, carpet and beige floor.
Storage and Wardrobe Design Ideas with Limestone Floors and Carpet
1