Storage and Wardrobe Design Ideas with Carpet
Refine by:
Budget
Sort by:Popular Today
1 - 20 of 4,011 photos
Item 1 of 3

This luxury dressing room has a safari theme.
Featuring polytec notaio walnut and laminex brushed bronze. Previously the room had two entrances, by deleting one of the entrances, we were able to create a cul-de-sac style space at one end for a beautiful floating dressing table on front of the "halo effect" of the backlit feature mirror.
To maximise space and organisation all clothing was measured and shoes counted.
Angling the shoe shelves made enough space for the seat to fit in front of the shoes without needing to project beyond the main cabinetry.
Shoe drawers stack casual shoes vertically for convenience of viewing and selecting.
A custom scarf rack ensures scarves are very visible and stored in a non slip solution, making great use of the narrow space outside the ensuite.
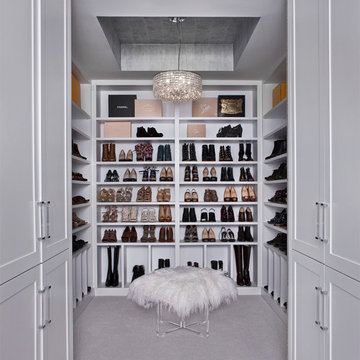
Photo of a large transitional women's dressing room in Detroit with open cabinets, white cabinets, carpet and grey floor.

One of the most organized closets I've seen! With designated shelves, drawers, and hanging racks for everything from suits and dresses to shoes and purses, we also installed doors to ensure every item stays prestine and dust-free! A useful closet island space was also installed for easy storage and a place to fold clothes.
Designed by Michelle Yorke Interiors who also serves Seattle as well as Seattle's Eastside suburbs from Mercer Island all the way through Cle Elum.
For more about Michelle Yorke, click here: https://michelleyorkedesign.com/
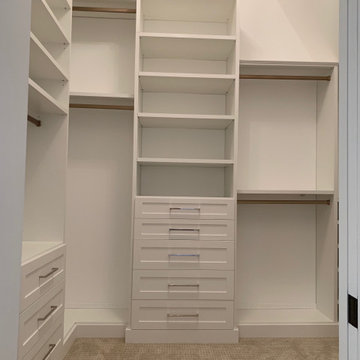
Expanded to add organizational storage space and functionality.
Photo of a mid-sized traditional walk-in wardrobe in Chicago with shaker cabinets, white cabinets, carpet and grey floor.
Photo of a mid-sized traditional walk-in wardrobe in Chicago with shaker cabinets, white cabinets, carpet and grey floor.
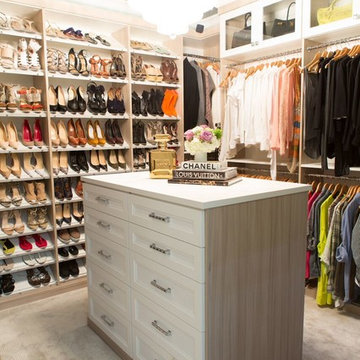
sabrina hill
Mid-sized transitional women's dressing room in Los Angeles with recessed-panel cabinets, white cabinets, carpet and beige floor.
Mid-sized transitional women's dressing room in Los Angeles with recessed-panel cabinets, white cabinets, carpet and beige floor.
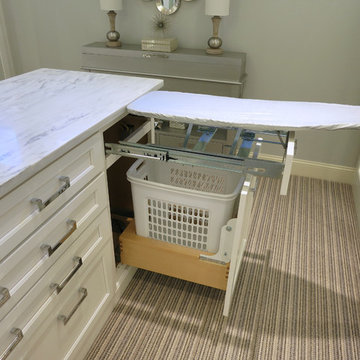
Ironing Board & Hamper Pull-out by Rev-A-Shelf
Kith Cabinetry
Shaker Maple Door
Bright White Finish
Countertop: Alabama White
Photo by Ben Smerglia
Design ideas for an expansive women's walk-in wardrobe in Atlanta with flat-panel cabinets, white cabinets and carpet.
Design ideas for an expansive women's walk-in wardrobe in Atlanta with flat-panel cabinets, white cabinets and carpet.

Maida Vale Apartment in Photos: A Visual Journey
Tucked away in the serene enclave of Maida Vale, London, lies an apartment that stands as a testament to the harmonious blend of eclectic modern design and traditional elegance, masterfully brought to life by Jolanta Cajzer of Studio 212. This transformative journey from a conventional space to a breathtaking interior is vividly captured through the lens of the acclaimed photographer, Tom Kurek, and further accentuated by the vibrant artworks of Kris Cieslak.
The apartment's architectural canvas showcases tall ceilings and a layout that features two cozy bedrooms alongside a lively, light-infused living room. The design ethos, carefully curated by Jolanta Cajzer, revolves around the infusion of bright colors and the strategic placement of mirrors. This thoughtful combination not only magnifies the sense of space but also bathes the apartment in a natural light that highlights the meticulous attention to detail in every corner.
Furniture selections strike a perfect harmony between the vivacity of modern styles and the grace of classic elegance. Artworks in bold hues stand in conversation with timeless timber and leather, creating a rich tapestry of textures and styles. The inclusion of soft, plush furnishings, characterized by their modern lines and chic curves, adds a layer of comfort and contemporary flair, inviting residents and guests alike into a warm embrace of stylish living.
Central to the living space, Kris Cieslak's artworks emerge as focal points of colour and emotion, bridging the gap between the tangible and the imaginative. Featured prominently in both the living room and bedroom, these paintings inject a dynamic vibrancy into the apartment, mirroring the life and energy of Maida Vale itself. The art pieces not only complement the interior design but also narrate a story of inspiration and creativity, making the apartment a living gallery of modern artistry.
Photographed with an eye for detail and a sense of spatial harmony, Tom Kurek's images capture the essence of the Maida Vale apartment. Each photograph is a window into a world where design, art, and light converge to create an ambience that is both visually stunning and deeply comforting.
This Maida Vale apartment is more than just a living space; it's a showcase of how contemporary design, when intertwined with artistic expression and captured through skilled photography, can create a home that is both a sanctuary and a source of inspiration. It stands as a beacon of style, functionality, and artistic collaboration, offering a warm welcome to all who enter.
Hashtags:
#JolantaCajzerDesign #TomKurekPhotography #KrisCieslakArt #EclecticModern #MaidaValeStyle #LondonInteriors #BrightAndBold #MirrorMagic #SpaceEnhancement #ModernMeetsTraditional #VibrantLivingRoom #CozyBedrooms #ArtInDesign #DesignTransformation #UrbanChic #ClassicElegance #ContemporaryFlair #StylishLiving #TrendyInteriors #LuxuryHomesLondon
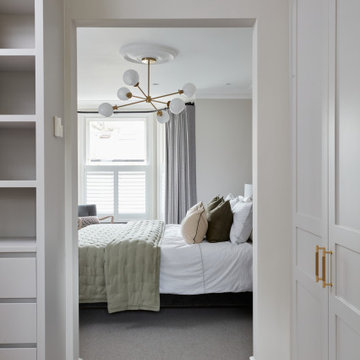
Bespoke walk through wardrobe looking back into the master bedroom.
Design ideas for a mid-sized contemporary storage and wardrobe in London with recessed-panel cabinets and carpet.
Design ideas for a mid-sized contemporary storage and wardrobe in London with recessed-panel cabinets and carpet.
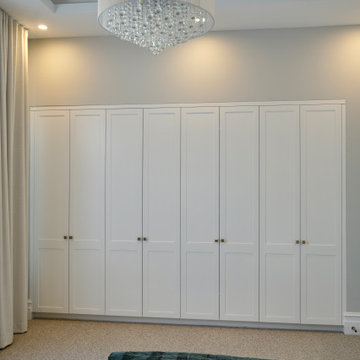
GRAND OPULANCE
- Tall custom designed and manufactured cabinetry, built in to wall
- White satin 'shaker' doors
- Blum hardware
Sheree Bounassif, Kitchens by Emanuel
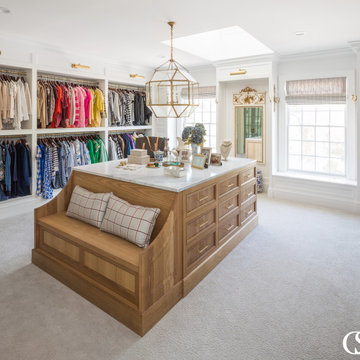
Adding a closet island gives more storage and surface area for folding and storing clothes. The wood grain of the island warms up the neutral space and provides a focal point for the room.
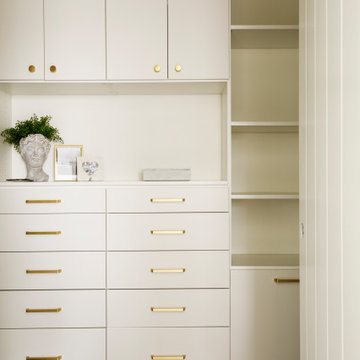
Built in closet system.
Mid-sized transitional gender-neutral walk-in wardrobe in Boise with flat-panel cabinets, white cabinets, carpet and grey floor.
Mid-sized transitional gender-neutral walk-in wardrobe in Boise with flat-panel cabinets, white cabinets, carpet and grey floor.
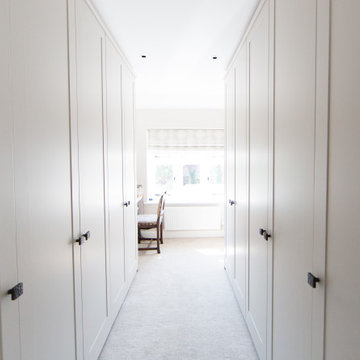
Built in dressing room and office space in an arts and crafts conversion
This is an example of a mid-sized arts and crafts women's dressing room in London with shaker cabinets, white cabinets, carpet and white floor.
This is an example of a mid-sized arts and crafts women's dressing room in London with shaker cabinets, white cabinets, carpet and white floor.
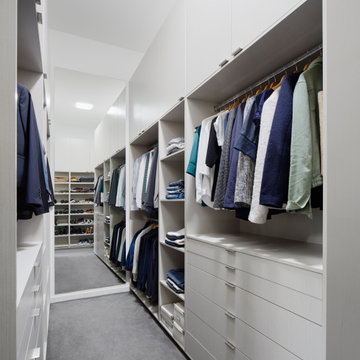
Custom designed Walk In Robe with integrated LED lighting to hang rails, built in drawers, shelving, shoe shelving and cupboard storage above.
Inspiration for a mid-sized contemporary gender-neutral walk-in wardrobe in Melbourne with flat-panel cabinets, grey cabinets, carpet and grey floor.
Inspiration for a mid-sized contemporary gender-neutral walk-in wardrobe in Melbourne with flat-panel cabinets, grey cabinets, carpet and grey floor.
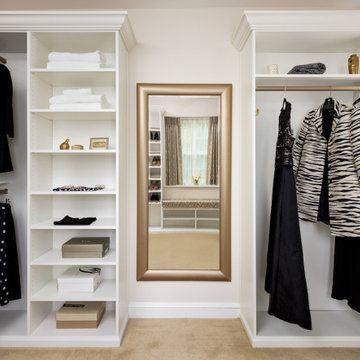
In the adjacent dressing room, we installed new cabinetry that can be easily reconfigured for a variety of clothing storage needs. New pinch pleat drapes add a touch of formality and sophistication to the room and the matching cushioned bench provides the perfect perch to put on shoes or just relax after a long evening of entertaining guests.
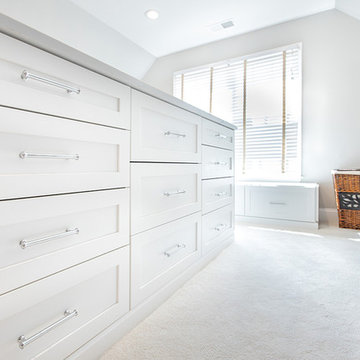
Photo of a large modern women's dressing room in DC Metro with shaker cabinets, white cabinets, carpet and beige floor.
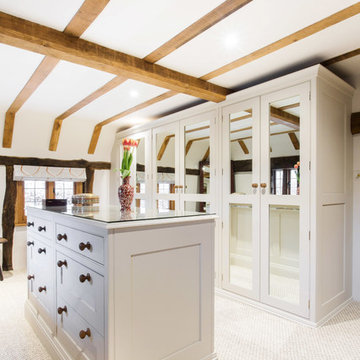
We see so many beautiful homes in so many amazing locations, but every now and then we step into a home that really does take our breath away!
Located on the most wonderfully serene country lane in the heart of East Sussex, Mr & Mrs Carter's home really is one of a kind. A period property originally built in the 14th century, it holds so much incredible history, and has housed many families over the hundreds of years. Burlanes were commissioned to design, create and install the kitchen and utility room, and a number of other rooms in the home, including the family bathroom, the master en-suite and dressing room, and bespoke shoe storage for the entrance hall.
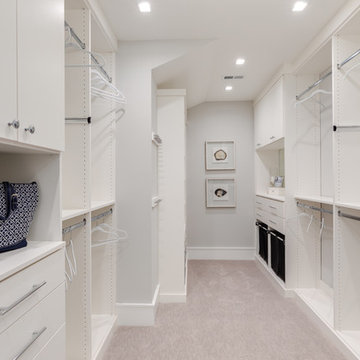
Jonathan Edwards Media
Design ideas for a large beach style gender-neutral dressing room in Other with flat-panel cabinets, white cabinets, carpet and grey floor.
Design ideas for a large beach style gender-neutral dressing room in Other with flat-panel cabinets, white cabinets, carpet and grey floor.
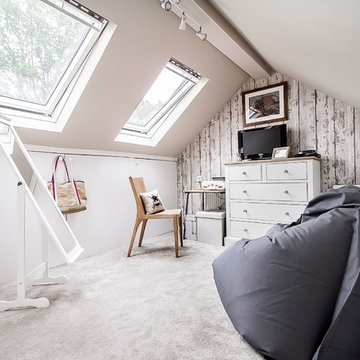
Gilda Cevasco
This is an example of a mid-sized eclectic gender-neutral walk-in wardrobe in London with flat-panel cabinets, white cabinets, carpet and grey floor.
This is an example of a mid-sized eclectic gender-neutral walk-in wardrobe in London with flat-panel cabinets, white cabinets, carpet and grey floor.
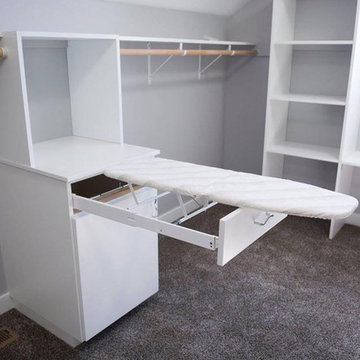
Photo of a large transitional gender-neutral walk-in wardrobe in Other with flat-panel cabinets, white cabinets, carpet and brown floor.
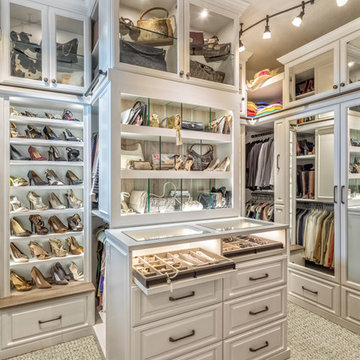
Design ideas for a large women's dressing room in Orlando with raised-panel cabinets, white cabinets, carpet and beige floor.
Storage and Wardrobe Design Ideas with Carpet
1