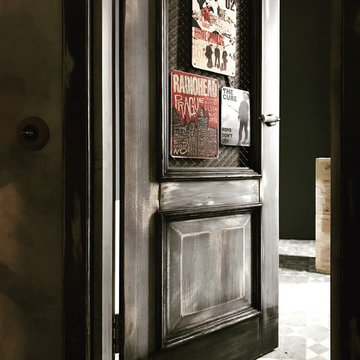Storage and Wardrobe Design Ideas with Ceramic Floors
Refine by:
Budget
Sort by:Popular Today
1 - 20 of 324 photos
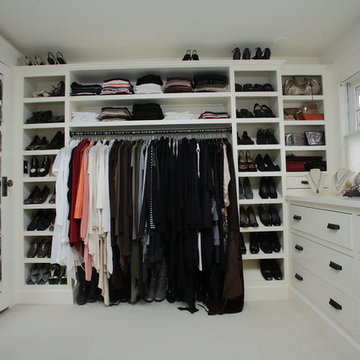
Teness Herman Photography
This is an example of a large traditional women's dressing room in Portland with open cabinets, white cabinets and ceramic floors.
This is an example of a large traditional women's dressing room in Portland with open cabinets, white cabinets and ceramic floors.
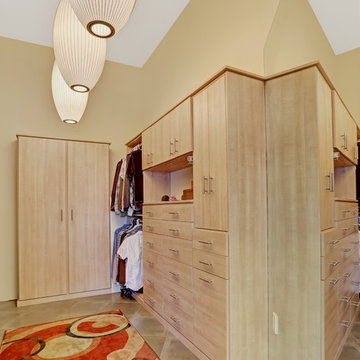
In our busy lives, creating a peaceful and rejuvenating home environment is essential to a healthy lifestyle. Built less than five years ago, this Stinson Beach Modern home is your own private oasis. Surrounded by a butterfly preserve and unparalleled ocean views, the home will lead you to a sense of connection with nature. As you enter an open living room space that encompasses a kitchen, dining area, and living room, the inspiring contemporary interior invokes a sense of relaxation, that stimulates the senses. The open floor plan and modern finishes create a soothing, tranquil, and uplifting atmosphere. The house is approximately 2900 square feet, has three (to possibly five) bedrooms, four bathrooms, an outdoor shower and spa, a full office, and a media room. Its two levels blend into the hillside, creating privacy and quiet spaces within an open floor plan and feature spectacular views from every room. The expansive home, decks and patios presents the most beautiful sunsets as well as the most private and panoramic setting in all of Stinson Beach. One of the home's noteworthy design features is a peaked roof that uses Kalwall's translucent day-lighting system, the most highly insulating, diffuse light-transmitting, structural panel technology. This protected area on the hill provides a dramatic roar from the ocean waves but without any of the threats of oceanfront living. Built on one of the last remaining one-acre coastline lots on the west side of the hill at Stinson Beach, the design of the residence is site friendly, using materials and finishes that meld into the hillside. The landscaping features low-maintenance succulents and butterfly friendly plantings appropriate for the adjacent Monarch Butterfly Preserve. Recalibrate your dreams in this natural environment, and make the choice to live in complete privacy on this one acre retreat. This home includes Miele appliances, Thermadore refrigerator and freezer, an entire home water filtration system, kitchen and bathroom cabinetry by SieMatic, Ceasarstone kitchen counter tops, hardwood and Italian ceramic radiant tile floors using Warmboard technology, Electric blinds, Dornbracht faucets, Kalwall skylights throughout livingroom and garage, Jeldwen windows and sliding doors. Located 5-8 minute walk to the ocean, downtown Stinson and the community center. It is less than a five minute walk away from the trail heads such as Steep Ravine and Willow Camp.
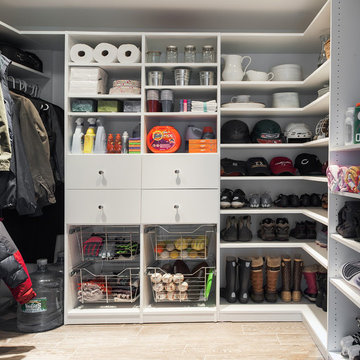
Kaz Arts Photography
Photo of a large traditional gender-neutral walk-in wardrobe in New York with open cabinets, white cabinets and ceramic floors.
Photo of a large traditional gender-neutral walk-in wardrobe in New York with open cabinets, white cabinets and ceramic floors.
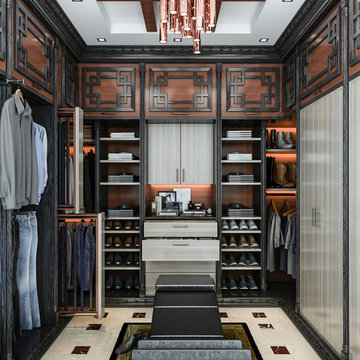
Inspiration for an asian men's walk-in wardrobe in Los Angeles with flat-panel cabinets, ceramic floors and beige floor.
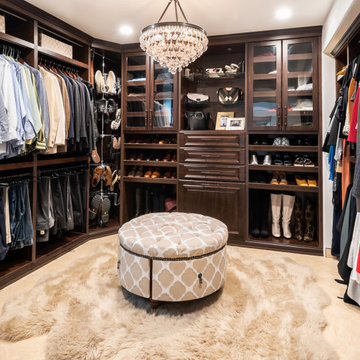
__
We had so much fun designing in this Spanish meets beach style with wonderful clients who travel the world with their 3 sons. The clients had excellent taste and ideas they brought to the table, and were always open to Jamie's suggestions that seemed wildly out of the box at the time. The end result was a stunning mix of traditional, Meditteranean, and updated coastal that reflected the many facets of the clients. The bar area downstairs is a sports lover's dream, while the bright and beachy formal living room upstairs is perfect for book club meetings. One of the son's personal photography is tastefully framed and lines the hallway, and custom art also ensures this home is uniquely and divinely designed just for this lovely family.
__
Design by Eden LA Interiors
Photo by Kim Pritchard Photography
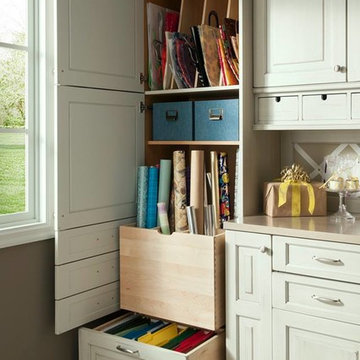
Wood-Mode custom gift wrapping cabinets.
This is an example of a mid-sized modern gender-neutral storage and wardrobe in Houston with beige cabinets, ceramic floors and raised-panel cabinets.
This is an example of a mid-sized modern gender-neutral storage and wardrobe in Houston with beige cabinets, ceramic floors and raised-panel cabinets.

Vestidor con puertas correderas
Mid-sized contemporary gender-neutral walk-in wardrobe in Valencia with recessed-panel cabinets, medium wood cabinets, ceramic floors and grey floor.
Mid-sized contemporary gender-neutral walk-in wardrobe in Valencia with recessed-panel cabinets, medium wood cabinets, ceramic floors and grey floor.

-Cabinets: HAAS, Cherry wood species with a Barnwood Stain and Shakertown – V door style
-Berenson cabinetry hardware 9425-4055
-Floor: SHAW Napa Plank 6x24 tiles for floor and shower surround Niche tiles are SHAW Napa Plank 2 x 21 with GLAZZIO Crystal Morning mist accent/Silverado Power group
-Counter Tops: Vicostone Onyx White Polished in laundry area, desk and master closet
-Shiplap: custom white washed tongue and grove pine
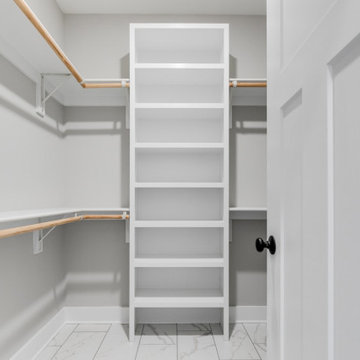
Modern farmhouse renovation with first-floor master, open floor plan and the ease and carefree maintenance of NEW! First floor features office or living room, dining room off the lovely front foyer. Open kitchen and family room with HUGE island, stone counter tops, stainless appliances. Lovely Master suite with over sized windows. Stunning large master bathroom. Upstairs find a second family /play room and 4 bedrooms and 2 full baths. PLUS a finished 3rd floor with a 6th bedroom or office and half bath. 2 Car Garage.
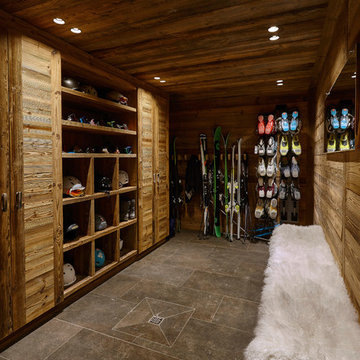
Ski room: agencement sur mesure en vieux bois, sol en carrelage.
Mid-sized country gender-neutral storage and wardrobe in Lyon with ceramic floors and medium wood cabinets.
Mid-sized country gender-neutral storage and wardrobe in Lyon with ceramic floors and medium wood cabinets.
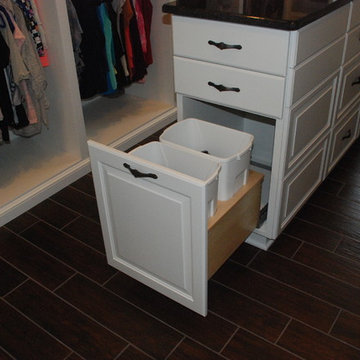
White dressing room with, hidden laundry baskets.
Large traditional women's dressing room in Cleveland with open cabinets, white cabinets and ceramic floors.
Large traditional women's dressing room in Cleveland with open cabinets, white cabinets and ceramic floors.
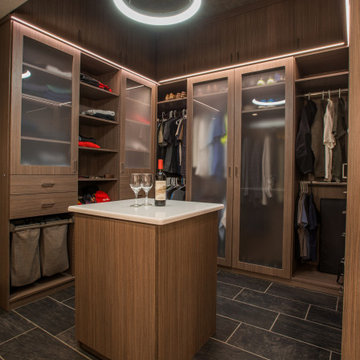
A modern and masculine walk-in closet in a downtown loft. The space became a combination of bathroom, closet, and laundry. The combination of wood tones, clean lines, and lighting creates a warm modern vibe.
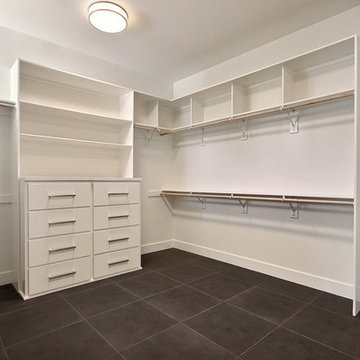
Inspiration for an expansive modern gender-neutral walk-in wardrobe in Portland with flat-panel cabinets, white cabinets, ceramic floors and grey floor.
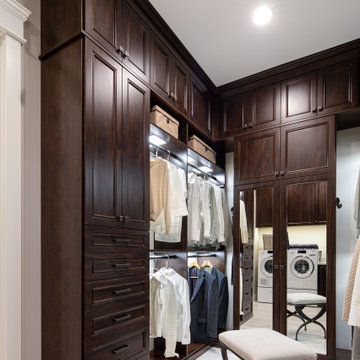
This in-law master walk-in closet features ample storage with built-in drawers, hampers, short and long hanging, mirrors, valet, belt and tie accessories, display cabinets, seasonal storage, and a laundry area.
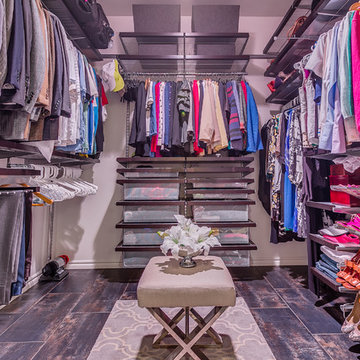
Ryan Wells - OK Real Estate Photography
This is an example of a mid-sized modern gender-neutral walk-in wardrobe in Oklahoma City with open cabinets, brown cabinets, ceramic floors and black floor.
This is an example of a mid-sized modern gender-neutral walk-in wardrobe in Oklahoma City with open cabinets, brown cabinets, ceramic floors and black floor.
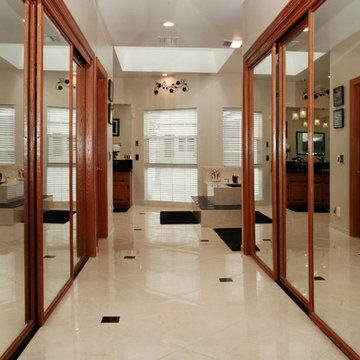
Every grand master bathroom needs a grand entrance, this hallway takes you from the master bedroom to the master bath with two vast walk in closets in both side with lard sliding mirrored doors. the floor of the bath and walk way are 24"x24" ceramic tile mimicking marble look and placed in a diamond pattern with 4"x4" black granite accent tiles.
all the wood work in this bath are original oak carpentry refinished and re-glazed.
Photography: ancel sitton
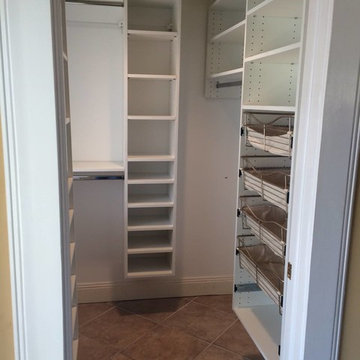
Inspiration for a large traditional gender-neutral walk-in wardrobe in New York with open cabinets, white cabinets and ceramic floors.
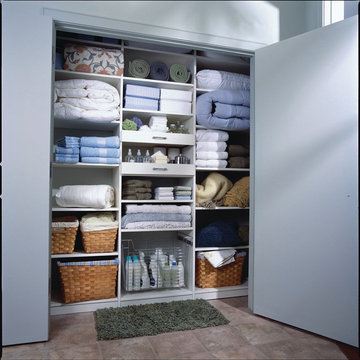
Custom shelving and wicker baskets organize and store towels, sheets and quilts.
Mid-sized contemporary gender-neutral built-in wardrobe in New York with ceramic floors, open cabinets and white cabinets.
Mid-sized contemporary gender-neutral built-in wardrobe in New York with ceramic floors, open cabinets and white cabinets.
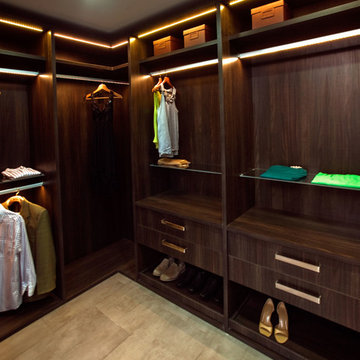
CUBIK, LED light Rods
Inspiration for a mid-sized contemporary gender-neutral walk-in wardrobe in Houston with flat-panel cabinets, dark wood cabinets and ceramic floors.
Inspiration for a mid-sized contemporary gender-neutral walk-in wardrobe in Houston with flat-panel cabinets, dark wood cabinets and ceramic floors.
Storage and Wardrobe Design Ideas with Ceramic Floors
1
