Storage and Wardrobe Design Ideas with Dark Hardwood Floors and Cork Floors
Refine by:
Budget
Sort by:Popular Today
1 - 20 of 5,507 photos
Item 1 of 3
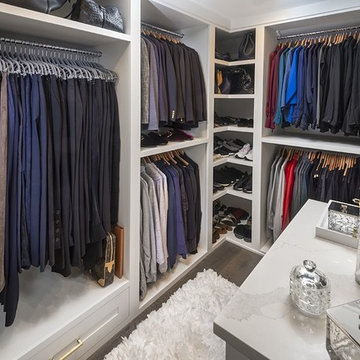
When we started this closet was a hole, we completed renovated the closet to give our client this luxurious space to enjoy!
Photo of a small transitional gender-neutral walk-in wardrobe in Philadelphia with recessed-panel cabinets, white cabinets, dark hardwood floors and brown floor.
Photo of a small transitional gender-neutral walk-in wardrobe in Philadelphia with recessed-panel cabinets, white cabinets, dark hardwood floors and brown floor.

Beautiful walk in His & Her Closet in luxury High Rise Residence in Dallas, Texas. Brass hardware on shaker beaded inset style custom cabinetry with several large dressers, adjustable shoe shelving behind glass doors and glass shelving for handbag display showcase this dressing room.
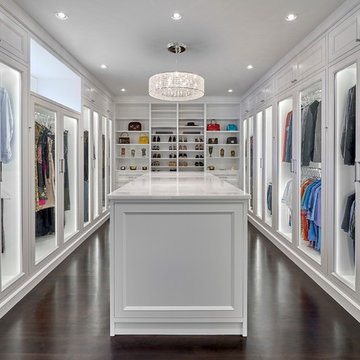
A fashionista's dream closet! The center island includes felt lined drawers for delicate accessories, built-in his and her hampers and an abundance of storage. The perimeter meticulously accommodates hanging garments behind glass front doors. Floor to ceiling shelves display shoes, boots and handbags and is the focal point in this coveted closet.
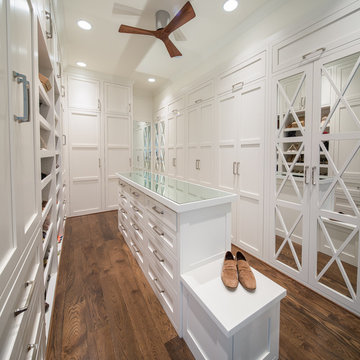
Walk In Custom Closet
Inspiration for a transitional gender-neutral walk-in wardrobe in Atlanta with shaker cabinets, white cabinets, dark hardwood floors and brown floor.
Inspiration for a transitional gender-neutral walk-in wardrobe in Atlanta with shaker cabinets, white cabinets, dark hardwood floors and brown floor.
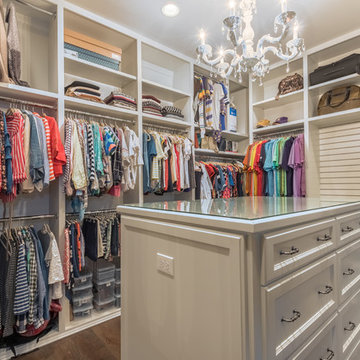
Inspiration for a large transitional women's dressing room in Houston with recessed-panel cabinets, white cabinets, dark hardwood floors and brown floor.
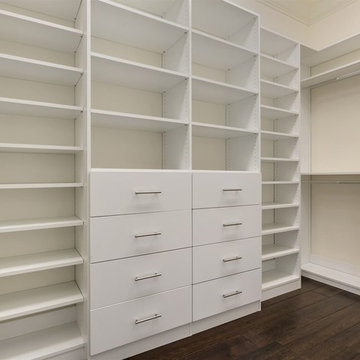
Photo of a large transitional gender-neutral walk-in wardrobe in Orlando with open cabinets, white cabinets and dark hardwood floors.
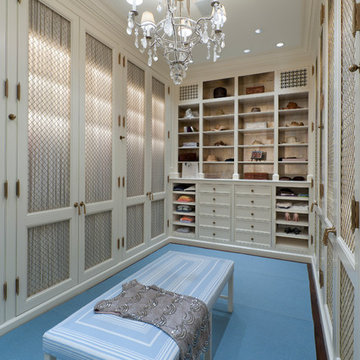
A serene blue and white palette defines the the lady's closet and dressing area.
Interior Architecture by Brian O'Keefe Architect, PC, with Interior Design by Marjorie Shushan.
Featured in Architectural Digest.
Photo by Liz Ordonoz.
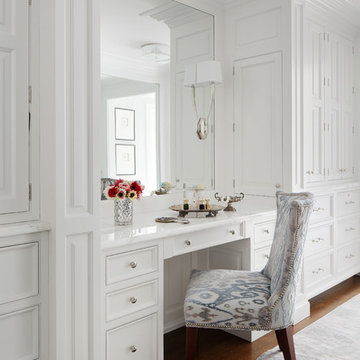
A fresh take on traditional style, this sprawling suburban home draws its occupants together in beautifully, comfortably designed spaces that gather family members for companionship, conversation, and conviviality. At the same time, it adroitly accommodates a crowd, and facilitates large-scale entertaining with ease. This balance of private intimacy and public welcome is the result of Soucie Horner’s deft remodeling of the original floor plan and creation of an all-new wing comprising functional spaces including a mudroom, powder room, laundry room, and home office, along with an exciting, three-room teen suite above. A quietly orchestrated symphony of grayed blues unites this home, from Soucie Horner Collections custom furniture and rugs, to objects, accessories, and decorative exclamationpoints that punctuate the carefully synthesized interiors. A discerning demonstration of family-friendly living at its finest.

Master closet with unique chandelier and wallpaper with vintage chair and floral rug.
Design ideas for a mid-sized transitional gender-neutral walk-in wardrobe in Denver with glass-front cabinets, dark hardwood floors and brown floor.
Design ideas for a mid-sized transitional gender-neutral walk-in wardrobe in Denver with glass-front cabinets, dark hardwood floors and brown floor.
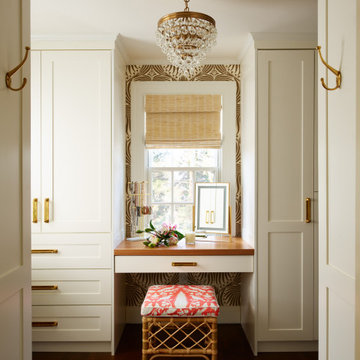
We created this glorious retreat for our homeowners, who live with 3 kids, 2 giant golden retrievers, and 2 cats. After assessing the Feng Shui and coming up with a design plan, we designed a serene space that encouraged romance and peace.
The Carrara marble in the main bathroom is timeless, and really bounces the light around. We used all British faucets, sinks, and a soaking tub, complete with English tub filler.
The deal was, the husband got a huge walk-in shower, and his wife got her bathtub. Everyone is happy!
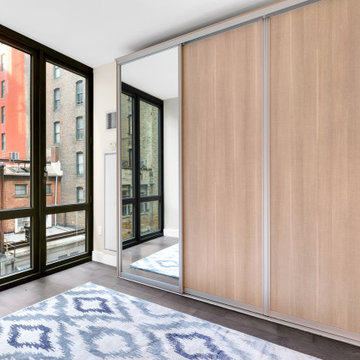
Full custom closet wood paneling, drawers, and more
Design ideas for a large modern gender-neutral storage and wardrobe in New York with flat-panel cabinets, brown cabinets and dark hardwood floors.
Design ideas for a large modern gender-neutral storage and wardrobe in New York with flat-panel cabinets, brown cabinets and dark hardwood floors.
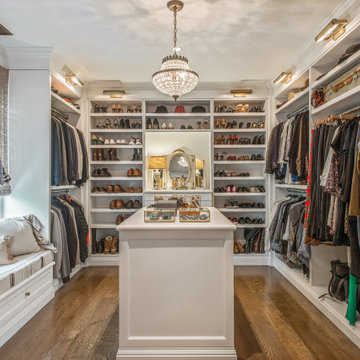
Inspiration for a traditional gender-neutral walk-in wardrobe in Santa Barbara with open cabinets, white cabinets, dark hardwood floors and brown floor.
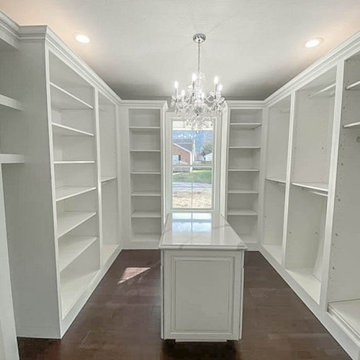
Inspiration for a large transitional gender-neutral walk-in wardrobe in Huntington with raised-panel cabinets, white cabinets, dark hardwood floors and brown floor.
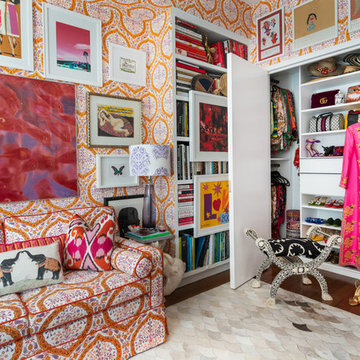
Stefan Radtke
Design ideas for a mid-sized eclectic gender-neutral built-in wardrobe in New York with open cabinets, white cabinets, dark hardwood floors and brown floor.
Design ideas for a mid-sized eclectic gender-neutral built-in wardrobe in New York with open cabinets, white cabinets, dark hardwood floors and brown floor.
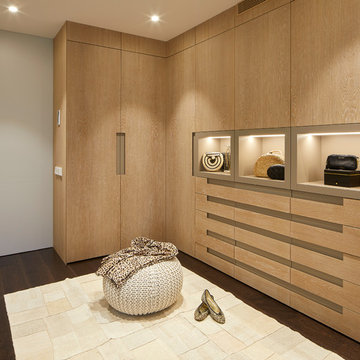
Armario vestidor de la habitación Suite con mucho espacio de almacenamiento
Photo of a contemporary women's walk-in wardrobe in Barcelona with flat-panel cabinets, light wood cabinets, dark hardwood floors and beige floor.
Photo of a contemporary women's walk-in wardrobe in Barcelona with flat-panel cabinets, light wood cabinets, dark hardwood floors and beige floor.
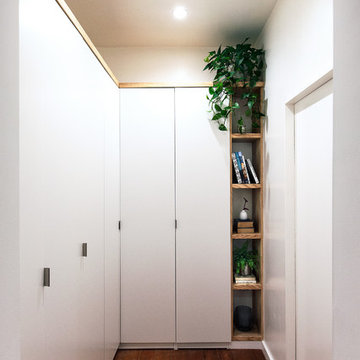
Kevin J. Short
Inspiration for a small contemporary gender-neutral dressing room in San Francisco with flat-panel cabinets, white cabinets, dark hardwood floors and multi-coloured floor.
Inspiration for a small contemporary gender-neutral dressing room in San Francisco with flat-panel cabinets, white cabinets, dark hardwood floors and multi-coloured floor.
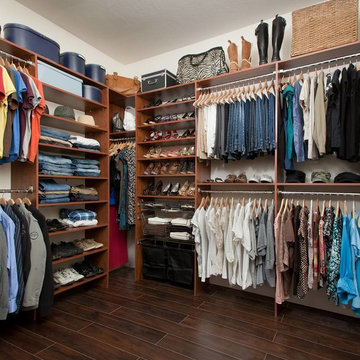
Photo of a large traditional gender-neutral walk-in wardrobe in Other with open cabinets, dark wood cabinets, dark hardwood floors and brown floor.
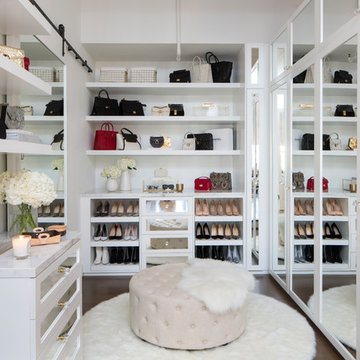
This is an example of a transitional women's dressing room in Los Angeles with white cabinets and dark hardwood floors.
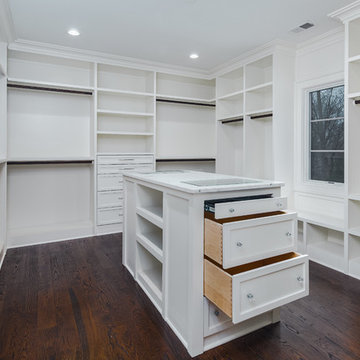
MPI 360
Inspiration for a large transitional gender-neutral walk-in wardrobe in DC Metro with shaker cabinets, white cabinets, dark hardwood floors and brown floor.
Inspiration for a large transitional gender-neutral walk-in wardrobe in DC Metro with shaker cabinets, white cabinets, dark hardwood floors and brown floor.
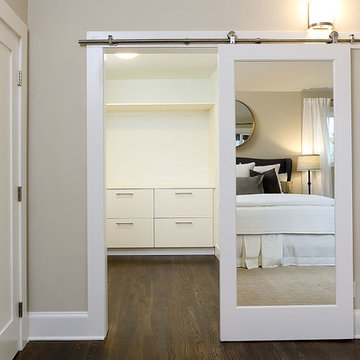
Inspiration for a mid-sized transitional gender-neutral walk-in wardrobe in San Francisco with flat-panel cabinets, white cabinets, dark hardwood floors and brown floor.
Storage and Wardrobe Design Ideas with Dark Hardwood Floors and Cork Floors
1