Storage and Wardrobe Design Ideas with Grey Cabinets and Dark Hardwood Floors
Refine by:
Budget
Sort by:Popular Today
1 - 20 of 409 photos
Item 1 of 3
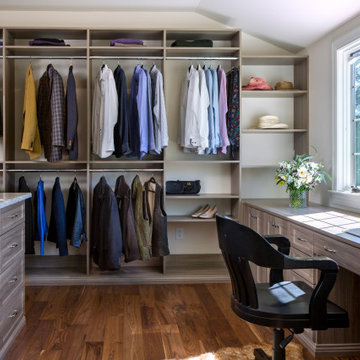
This is an example of a transitional gender-neutral walk-in wardrobe in Charlotte with open cabinets, grey cabinets, dark hardwood floors and brown floor.
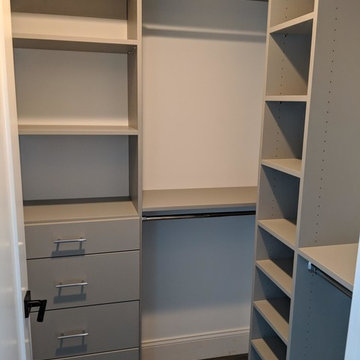
Design ideas for a small transitional walk-in wardrobe in New York with flat-panel cabinets, grey cabinets, dark hardwood floors and brown floor.
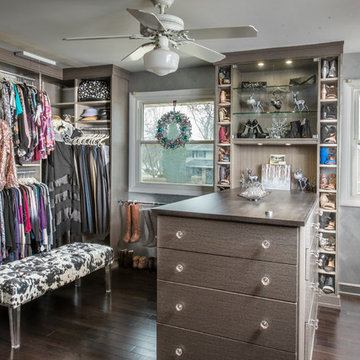
Design by Janine Crixell of Closet Works
Design ideas for a large transitional gender-neutral walk-in wardrobe in Chicago with flat-panel cabinets, grey cabinets, dark hardwood floors and brown floor.
Design ideas for a large transitional gender-neutral walk-in wardrobe in Chicago with flat-panel cabinets, grey cabinets, dark hardwood floors and brown floor.
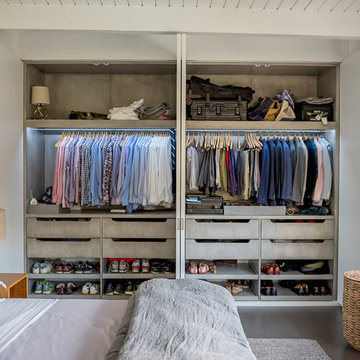
Raleigh Pruett
Inspiration for a mid-sized modern gender-neutral built-in wardrobe in Los Angeles with flat-panel cabinets, dark hardwood floors, brown floor and grey cabinets.
Inspiration for a mid-sized modern gender-neutral built-in wardrobe in Los Angeles with flat-panel cabinets, dark hardwood floors, brown floor and grey cabinets.
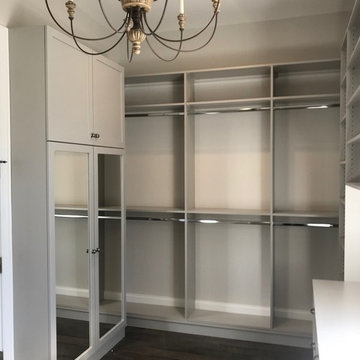
This is an example of a small contemporary gender-neutral walk-in wardrobe in Other with shaker cabinets, grey cabinets, dark hardwood floors and brown floor.
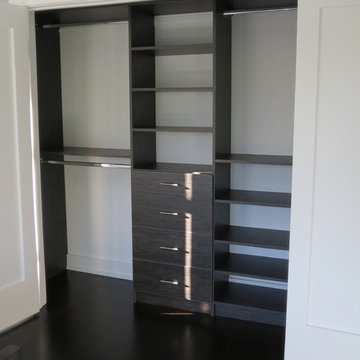
Photo of a small modern gender-neutral built-in wardrobe in New York with flat-panel cabinets, grey cabinets, dark hardwood floors and brown floor.
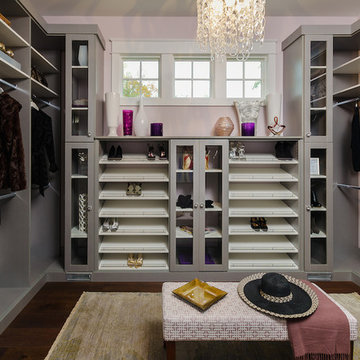
This lovely closet is affordable and stylish. Silver Frost and white create an interesting contrast. Framed doors with glass, and slanted shoe shelves with shoe fence add a chic element. Created by Closet Factory. Richmond.
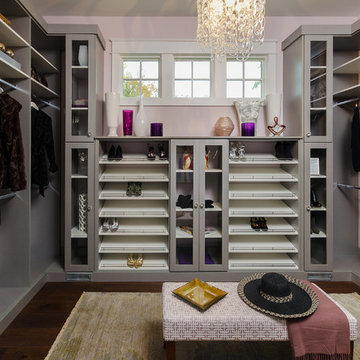
Grey melamine, Lucite door inserts, metal toe stop femces
This is an example of a mid-sized modern women's walk-in wardrobe in Los Angeles with flat-panel cabinets, grey cabinets and dark hardwood floors.
This is an example of a mid-sized modern women's walk-in wardrobe in Los Angeles with flat-panel cabinets, grey cabinets and dark hardwood floors.
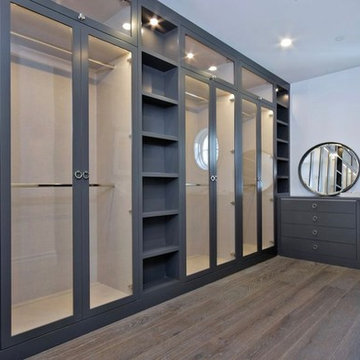
His master closet in gray tones.
Expansive transitional gender-neutral walk-in wardrobe in Los Angeles with dark hardwood floors, glass-front cabinets, grey cabinets and brown floor.
Expansive transitional gender-neutral walk-in wardrobe in Los Angeles with dark hardwood floors, glass-front cabinets, grey cabinets and brown floor.
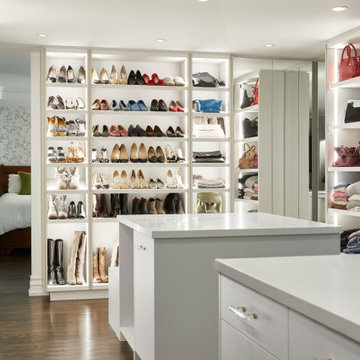
This original 90’s home was in dire need of a major refresh. The kitchen was totally reimagined and designed to incorporate all of the clients needs from and oversized panel ready Sub Zero, spacious island with prep sink and wine storage, floor to ceiling pantry, endless drawer space, and a marble wall with floating brushed brass shelves with integrated lighting.
The powder room cleverly utilized leftover marble from the kitchen to create a custom floating vanity for the powder to great effect. The satin brass wall mounted faucet and patterned wallpaper worked out perfectly.
The ensuite was enlarged and totally reinvented. From floor to ceiling book matched Statuario slabs of Laminam, polished nickel hardware, oversized soaker tub, integrated LED mirror, floating shower bench, linear drain, and frameless glass partitions this ensuite spared no luxury.
The all new walk-in closet boasts over 100 lineal feet of floor to ceiling storage that is well illuminated and laid out to include a make-up table, luggage storage, 3-way angled mirror, twin islands with drawer storage, shoe and boot shelves for easy access, accessory storage compartments and built-in laundry hampers.
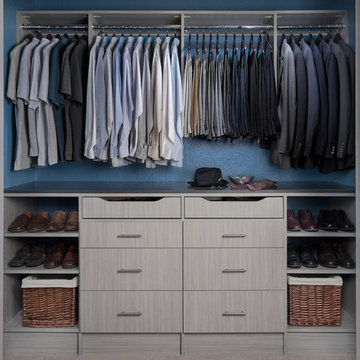
Photo of a mid-sized contemporary men's built-in wardrobe in Boston with flat-panel cabinets, grey cabinets and dark hardwood floors.
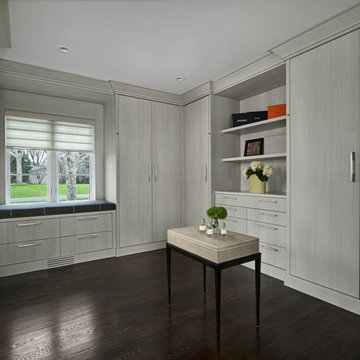
Her closet with floor to ceiling wardrobes, open shelves, window seat with storage, and warm hardwood floors.
Inspiration for a large midcentury walk-in wardrobe in Detroit with flat-panel cabinets, grey cabinets, dark hardwood floors and brown floor.
Inspiration for a large midcentury walk-in wardrobe in Detroit with flat-panel cabinets, grey cabinets, dark hardwood floors and brown floor.
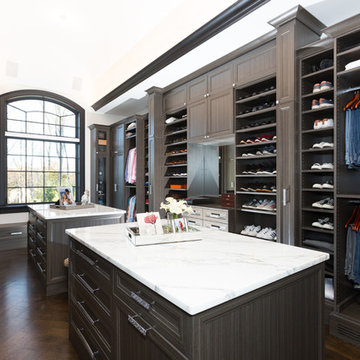
Steven Sutter Photography
Built by Direct Cabinet Sales
Inspiration for a large transitional gender-neutral walk-in wardrobe in New York with recessed-panel cabinets, grey cabinets, dark hardwood floors and brown floor.
Inspiration for a large transitional gender-neutral walk-in wardrobe in New York with recessed-panel cabinets, grey cabinets, dark hardwood floors and brown floor.
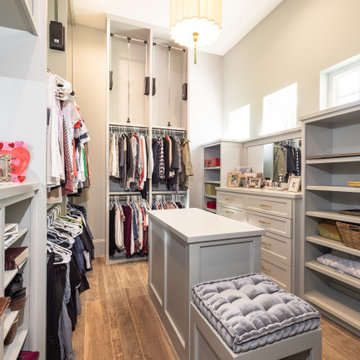
Photo of a large eclectic women's walk-in wardrobe in Houston with recessed-panel cabinets, grey cabinets, dark hardwood floors and brown floor.
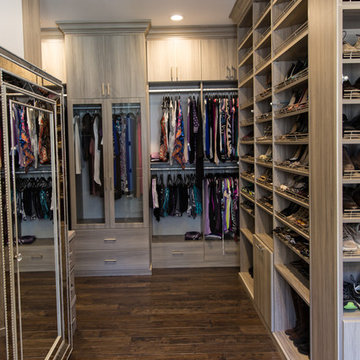
Shoe shelves galore!! This customer wanted to display all of her amazing shoes on a giant wall of custom shoe shelves. Textured finish melamine adjustable shelves allow for exact spacing for every style of shoe. Glass doors enclose a 24" deep cabinet with some areas enclosed behind flat panel doors for more personal storage.
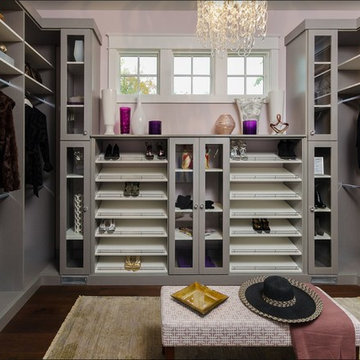
Photo of a mid-sized transitional women's dressing room in Houston with open cabinets, grey cabinets, dark hardwood floors and brown floor.
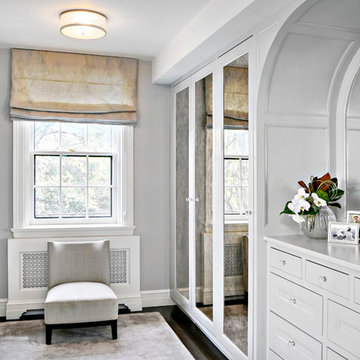
Dressing room with custom light gray built ins and arched mirror. Hidden built in TV, pocket doors, and custom closet systems.
Large traditional women's walk-in wardrobe in New York with grey cabinets, dark hardwood floors and glass-front cabinets.
Large traditional women's walk-in wardrobe in New York with grey cabinets, dark hardwood floors and glass-front cabinets.
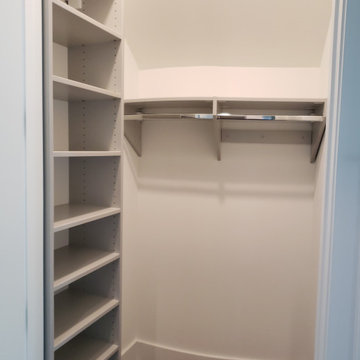
Design ideas for a mid-sized modern gender-neutral walk-in wardrobe in Birmingham with flat-panel cabinets, grey cabinets and dark hardwood floors.
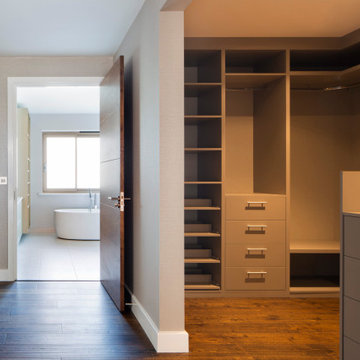
These are large houses at 775 sqm each comprising: 7 bedrooms with en-suite bathrooms, including 2 rooms with walk-in cupboards (the master suite also incorporates a lounge); fully fitted Leicht kitchen and pantry; 3 reception rooms; dining room; lift, stair, study and gym within a communal area; staff and security guard bedrooms with en-suite bathrooms and a laundry; as well as external areas for parking and front and rear gardens.
The concept was to create a grand and open feeling home with an immediate connection from entrance to garden, whilst maintaining a sense of privacy and retreat. The family want to be able to relax or to entertain comfortably. Our brief for the interior was to create a modern but classic feeling home and we have responded with a simple palette of soft colours and natural materials – often with a twist on a traditional theme.
Our design was very much inspired by the Arts & Crafts movement. The new houses blend in with the surroundings but stand out in terms of quality. Facades are predominantly buff facing brick with embedded niches. Deep blue engineering brick quoins highlight the building’s edges and soldier courses highlight window heads. Aluminium windows are powder-coated to match the facade and limestone cills underscore openings and cap the chimney. Gables are rendered off-white and patterned in relief and the dark blue clay tiled roof is striking. Overall, the impression of the house is bold but soft, clean and well proportioned, intimate and elegant despite its size.
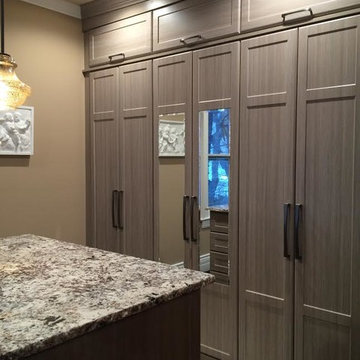
A built-in wardrobe can dramatically add storage space. However, it can also be a real architectural asset to a home. with a little attention to detail. This adds order to the space but also character. Photos by Creative Storage
Storage and Wardrobe Design Ideas with Grey Cabinets and Dark Hardwood Floors
1