Storage and Wardrobe Design Ideas with Dark Wood Cabinets and Dark Hardwood Floors
Refine by:
Budget
Sort by:Popular Today
1 - 20 of 615 photos
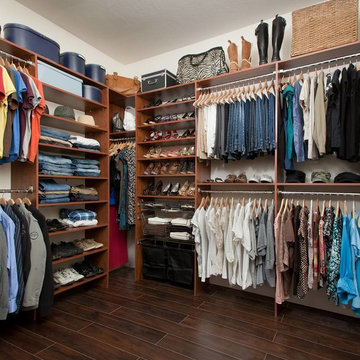
Photo of a large traditional gender-neutral walk-in wardrobe in Other with open cabinets, dark wood cabinets, dark hardwood floors and brown floor.
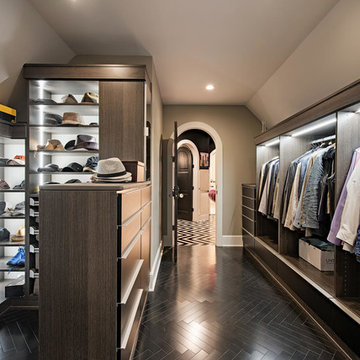
Large transitional men's walk-in wardrobe in Cleveland with open cabinets, dark wood cabinets, black floor and dark hardwood floors.
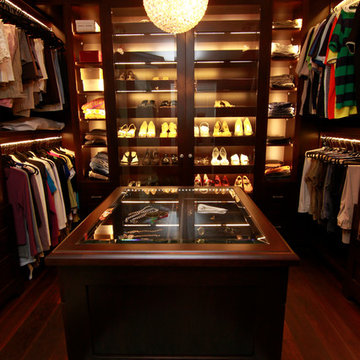
Mid-sized transitional gender-neutral walk-in wardrobe in Toronto with open cabinets, dark wood cabinets and dark hardwood floors.
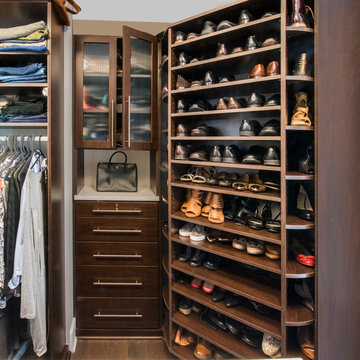
Closet design by Tim Higbee of Closet Works:
The pièce de résistance of this closet is the custom shoe organization system — the 360 Organizer® by Lazy Lee® — which holds between 84 and 200 pairs of shoes. This Shoe Spinner provides shelving on all four sides by utilizing a rotating base, allowing a full 360° of vertical shoe storage within a small 40" footprint.
Additionally, a closet hutch unit on "her" side of the closet provides extra countertop space which is great when the main closet island is occupied. The reeded glass doors on the upper cabinet keep all the handbags and other items visible, but offers a less cluttered look by screening the contents. The drawers keep small accessories and jewelry organized.
photo - Cathy Rabeler
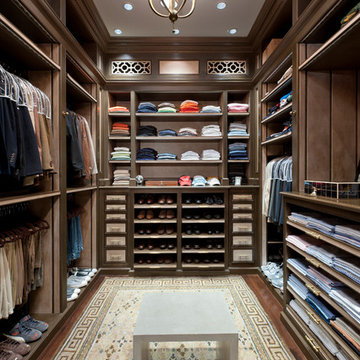
The gentleman's walk-in closet and dressing area feature natural wood shelving and cabinetry with a medium custom stain applied by master skilled artisans.
Interior Architecture by Brian O'Keefe Architect, PC, with Interior Design by Marjorie Shushan.
Featured in Architectural Digest.
Photo by Liz Ordonoz.
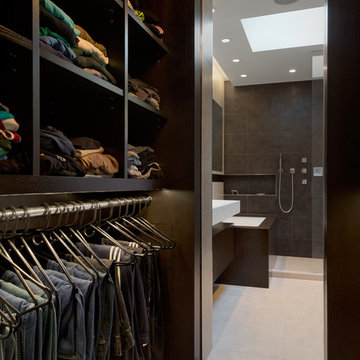
Andrew Rugge
Inspiration for a small modern men's walk-in wardrobe in New York with open cabinets, dark wood cabinets and dark hardwood floors.
Inspiration for a small modern men's walk-in wardrobe in New York with open cabinets, dark wood cabinets and dark hardwood floors.
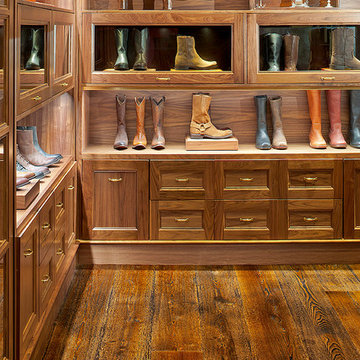
Live sawn white oak wide plank flooring, ten inches wide, in the natural grade, from Hull Forest Products. www.hullforest.com. 1-800-928-9602.
Design ideas for a large traditional walk-in wardrobe in New York with open cabinets, dark wood cabinets, dark hardwood floors and brown floor.
Design ideas for a large traditional walk-in wardrobe in New York with open cabinets, dark wood cabinets, dark hardwood floors and brown floor.
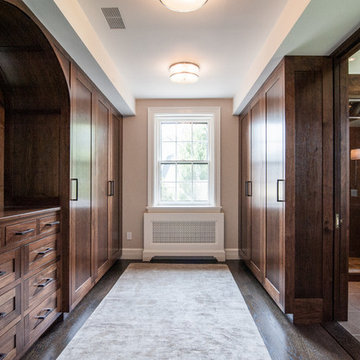
Design ideas for a large arts and crafts gender-neutral walk-in wardrobe in Boston with shaker cabinets, dark wood cabinets and dark hardwood floors.
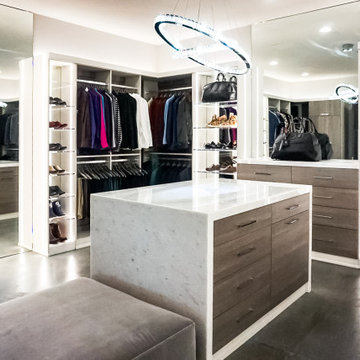
Elevate your space using clear acrylic to show off your wardrobe like a luxury boutique. Our design team will work with you to create a 3D model of your ultimate closet. Then our fabrication crew will build the closet of your dreams.
Crystal clear acrylic offers many unique and beautiful ways to create a luxury closet. We work with architects, interior designers and homeowners to create bespoke closets unlike any other.
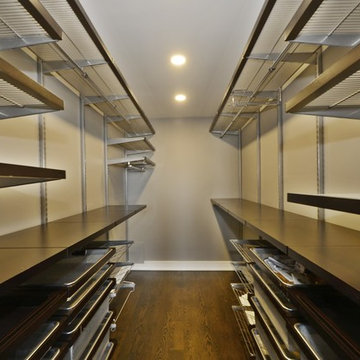
Photo VHT Studios
Inspiration for a mid-sized contemporary gender-neutral walk-in wardrobe in Chicago with dark wood cabinets, dark hardwood floors, open cabinets and brown floor.
Inspiration for a mid-sized contemporary gender-neutral walk-in wardrobe in Chicago with dark wood cabinets, dark hardwood floors, open cabinets and brown floor.
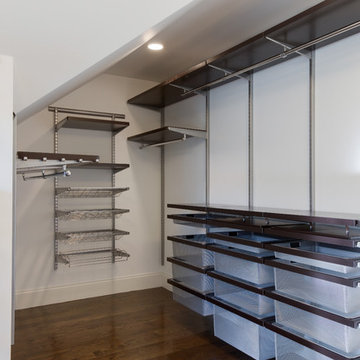
BDW Photography (Brian Walters)
Inspiration for a large transitional gender-neutral walk-in wardrobe in Boston with dark wood cabinets and dark hardwood floors.
Inspiration for a large transitional gender-neutral walk-in wardrobe in Boston with dark wood cabinets and dark hardwood floors.
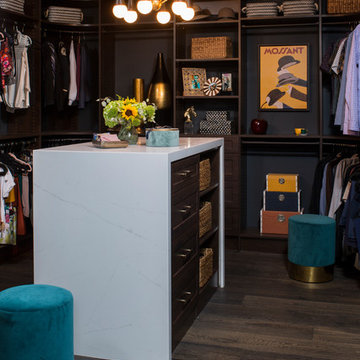
Meghan Bob Photography
Design ideas for a large transitional gender-neutral walk-in wardrobe in Los Angeles with shaker cabinets, dark wood cabinets, dark hardwood floors and brown floor.
Design ideas for a large transitional gender-neutral walk-in wardrobe in Los Angeles with shaker cabinets, dark wood cabinets, dark hardwood floors and brown floor.
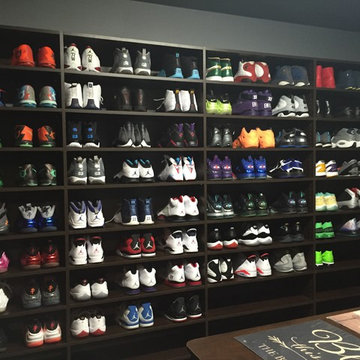
Professional basketball player's shoe closet and island.
Photo of a mid-sized traditional men's walk-in wardrobe in Other with dark wood cabinets, open cabinets and dark hardwood floors.
Photo of a mid-sized traditional men's walk-in wardrobe in Other with dark wood cabinets, open cabinets and dark hardwood floors.
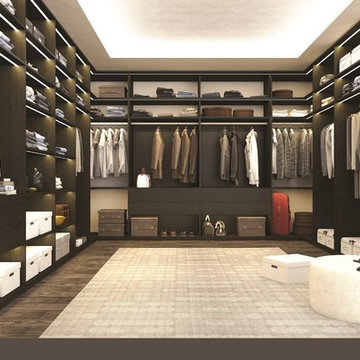
Design ideas for a large modern gender-neutral walk-in wardrobe in Charlotte with flat-panel cabinets, dark wood cabinets, dark hardwood floors and brown floor.
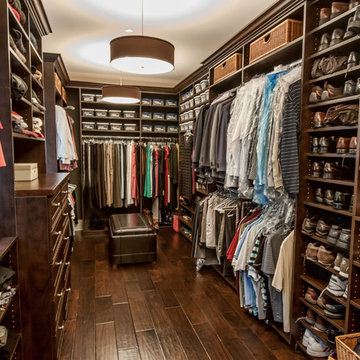
4,440 SF two story home in Brentwood, CA. This home features an attached two-car garage, 5 Bedrooms, 5 Baths, Upstairs Laundry Room, Office, Covered Balconies and Deck, Sitting Room, Living Room, Dining Room, Family Room, Kitchen, Study, Downstairs Guest Room, Foyer, Morning Room, Covered Loggia, Mud Room. Features warm copper gutters and downspouts as well as copper standing seam roofs that grace the main entry and side yard lower roofing elements to complement the cranberry red front door. An ample sun deck off the master provides a view of the large grassy back yard. The interior features include an Elan Smart House system integrated with surround sound audio system at the Great Room, and speakers throughout the interior and exterior of the home. The well out-fitted Gym and a dark wood paneled home Office provide private spaces for the adults. A large Playroom with wainscot height chalk-board walls creates a fun place for the kids to play. Photos by: Latham Architectural
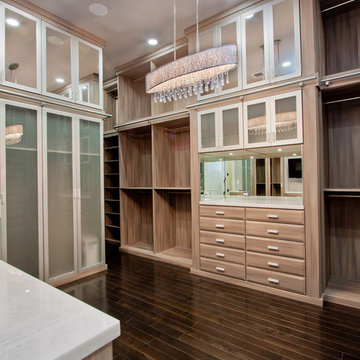
Expansive transitional women's walk-in wardrobe in Miami with raised-panel cabinets, dark wood cabinets and dark hardwood floors.
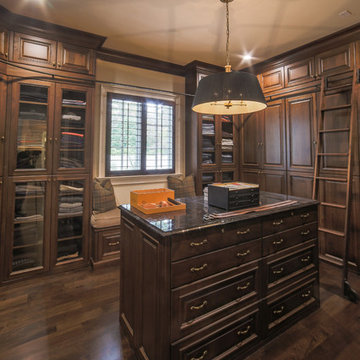
The gentleman's closet contains walnut, raised panel cabinets that reach to the ceiling, customized by the home owner not only to hold clothing and accessories, but to also look like a fine clothier. A drum-style Baker chandelier hangs over the island, and recessed LED lights are designed to come on when the doors are opened. A rolling brass ladder circles the room so that lesser used items can be reached on the upper cabinets. Ralph Lauren wool plaid wool pillows and mohair seat adorn the bench under the window. The plantation shuts are painted in a masculine color to compliment the room.
Designed by Melodie Durham of Durham Designs & Consulting, LLC. Photo by Livengood Photographs [www.livengoodphotographs.com/design].
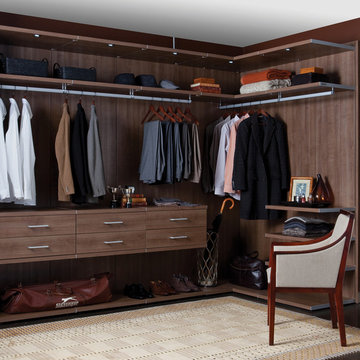
Virtuoso Bedroom Closet
This is an example of a mid-sized men's walk-in wardrobe in San Francisco with flat-panel cabinets, dark wood cabinets and dark hardwood floors.
This is an example of a mid-sized men's walk-in wardrobe in San Francisco with flat-panel cabinets, dark wood cabinets and dark hardwood floors.
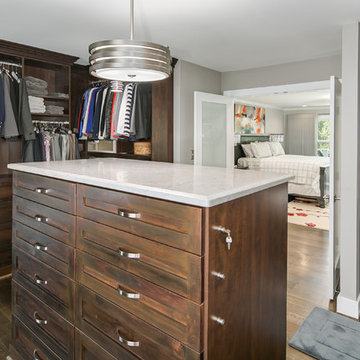
Inspiration for a large transitional walk-in wardrobe in DC Metro with shaker cabinets, dark wood cabinets, dark hardwood floors and brown floor.
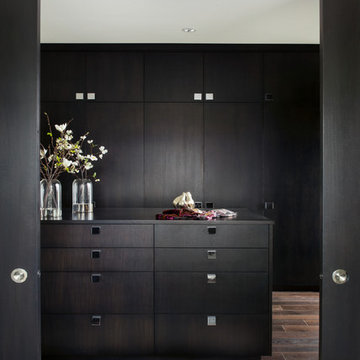
Photo of a large contemporary gender-neutral walk-in wardrobe in Denver with flat-panel cabinets, dark wood cabinets and dark hardwood floors.
Storage and Wardrobe Design Ideas with Dark Wood Cabinets and Dark Hardwood Floors
1