Storage and Wardrobe Design Ideas with Recessed-panel Cabinets and Dark Wood Cabinets
Refine by:
Budget
Sort by:Popular Today
1 - 20 of 357 photos
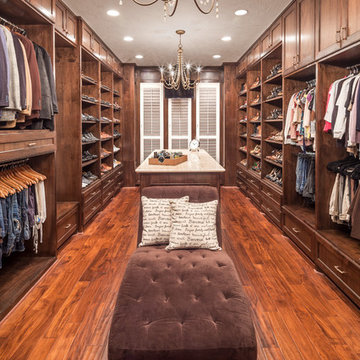
Keechi Creek Builders
Design ideas for a large traditional gender-neutral dressing room in Houston with recessed-panel cabinets, dark wood cabinets and medium hardwood floors.
Design ideas for a large traditional gender-neutral dressing room in Houston with recessed-panel cabinets, dark wood cabinets and medium hardwood floors.
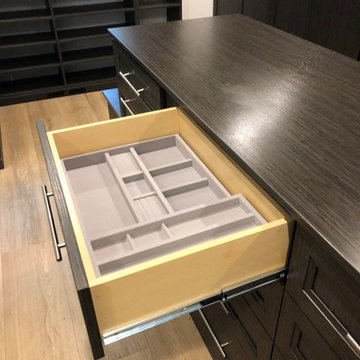
Photo of a large transitional gender-neutral walk-in wardrobe in DC Metro with vinyl floors, beige floor, recessed-panel cabinets and dark wood cabinets.
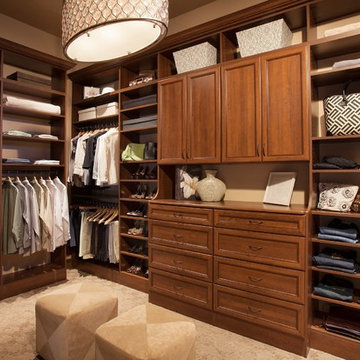
This is an example of a large traditional gender-neutral walk-in wardrobe in Other with recessed-panel cabinets, dark wood cabinets, carpet and beige floor.
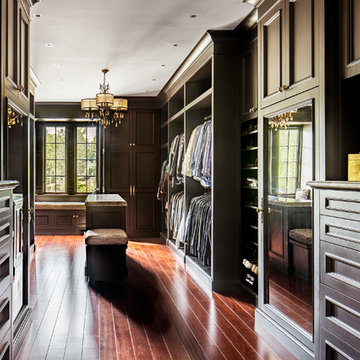
closet Cabinetry: erik kitchen design- avon nj
Interior Design: Rob Hesslein
Photo of a large traditional men's walk-in wardrobe in New York with dark wood cabinets, recessed-panel cabinets and medium hardwood floors.
Photo of a large traditional men's walk-in wardrobe in New York with dark wood cabinets, recessed-panel cabinets and medium hardwood floors.
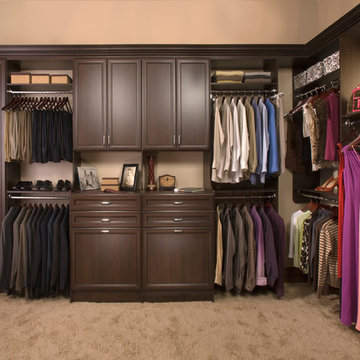
Photo of a mid-sized transitional gender-neutral walk-in wardrobe in Boston with dark wood cabinets, carpet and recessed-panel cabinets.
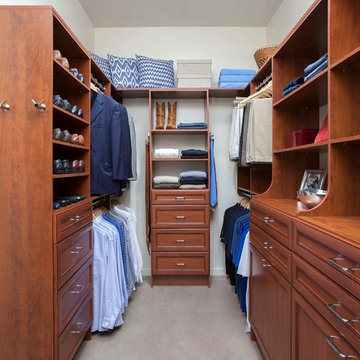
Design ideas for a mid-sized traditional men's walk-in wardrobe in Charleston with recessed-panel cabinets, dark wood cabinets, carpet and grey floor.
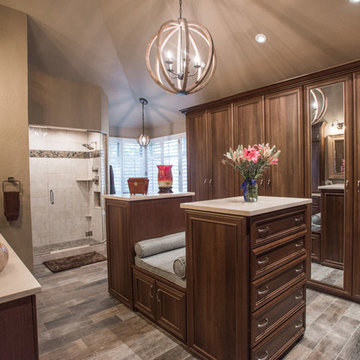
"When I first visited the client's house, and before seeing the space, I sat down with my clients to understand their needs. They told me they were getting ready to remodel their bathroom and master closet, and they wanted to get some ideas on how to make their closet better. The told me they wanted to figure out the closet before they did anything, so they presented their ideas to me, which included building walls in the space to create a larger master closet. I couldn't visual what they were explaining, so we went to the space. As soon as I got in the space, it was clear to me that we didn't need to build walls, we just needed to have the current closets torn out and replaced with wardrobes, create some shelving space for shoes and build an island with drawers in a bench. When I proposed that solution, they both looked at me with big smiles on their faces and said, 'That is the best idea we've heard, let's do it', then they asked me if I could design the vanity as well.
"I used 3/4" Melamine, Italian walnut, and Donatello thermofoil. The client provided their own countertops." - Leslie Klinck, Designer
See more photos of this project under 'Master Bathroom & Closet Combination'.
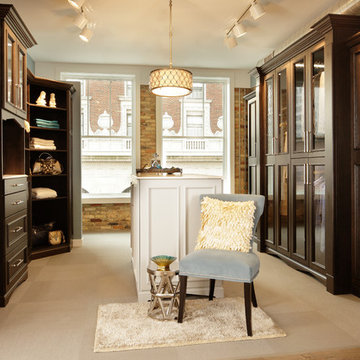
ORG Home
This is an example of a large contemporary gender-neutral dressing room in Other with recessed-panel cabinets, dark wood cabinets, porcelain floors and beige floor.
This is an example of a large contemporary gender-neutral dressing room in Other with recessed-panel cabinets, dark wood cabinets, porcelain floors and beige floor.
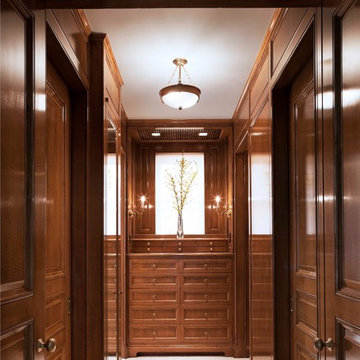
Large traditional gender-neutral walk-in wardrobe in New York with recessed-panel cabinets, dark wood cabinets and carpet.
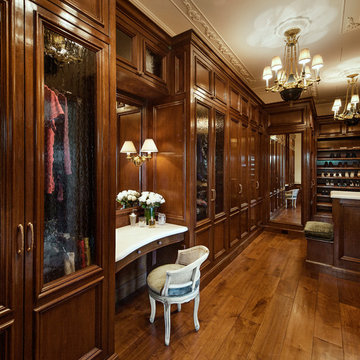
Closet.
Mediterranean dressing room in Santa Barbara with recessed-panel cabinets and dark wood cabinets.
Mediterranean dressing room in Santa Barbara with recessed-panel cabinets and dark wood cabinets.
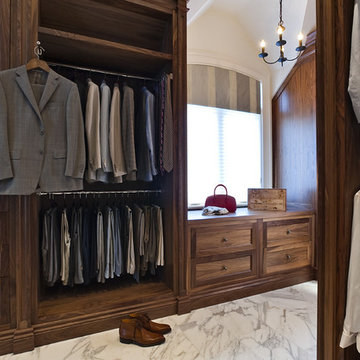
Walk in Closet with Custom Walnut Millwork
Inspiration for a large traditional men's walk-in wardrobe in Toronto with dark wood cabinets, marble floors and recessed-panel cabinets.
Inspiration for a large traditional men's walk-in wardrobe in Toronto with dark wood cabinets, marble floors and recessed-panel cabinets.
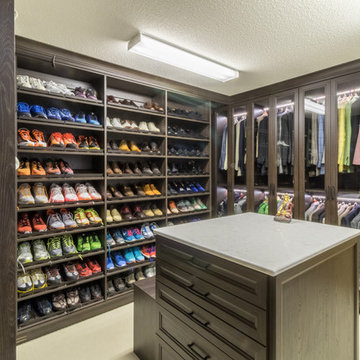
Inspiration for a large contemporary men's walk-in wardrobe in Minneapolis with recessed-panel cabinets, dark wood cabinets and carpet.
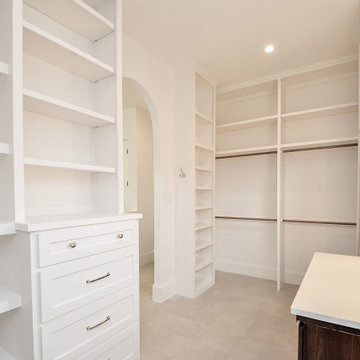
Inspiration for a mid-sized transitional women's dressing room in Houston with recessed-panel cabinets, dark wood cabinets, porcelain floors and beige floor.
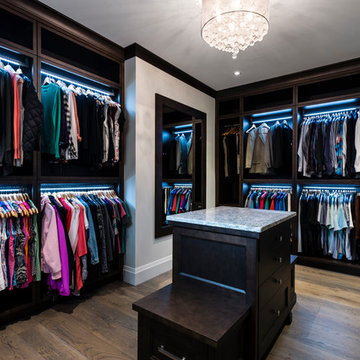
Upstairs a curved upper landing hallway leads to the master suite, creating wing-like privacy for adult escape. Another two-sided fireplace, wrapped in unique designer finishes, separates the bedroom from an ensuite with luxurious steam shower and sunken soaker tub-for-2. Passing through the spa-like suite leads to a dressing room of ample shelving, drawers, and illuminated hang-rods, this master is truly a serene retreat.
photography: Paul Grdina
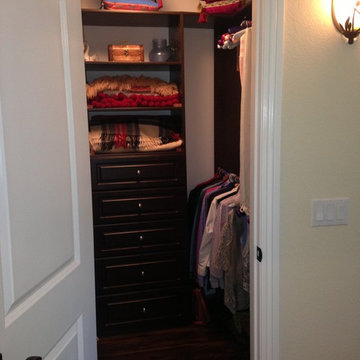
New master closet is now easy to reach by moving the door to the other wall, enlarging it by capturing some much needed space from the over-sized master bedroom
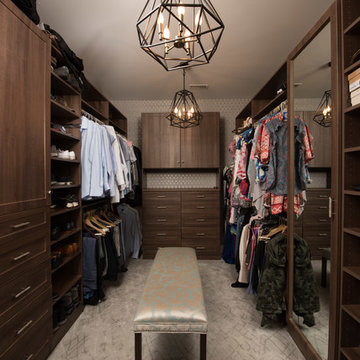
Design ideas for a large transitional gender-neutral walk-in wardrobe in Chicago with recessed-panel cabinets, dark wood cabinets, carpet and beige floor.
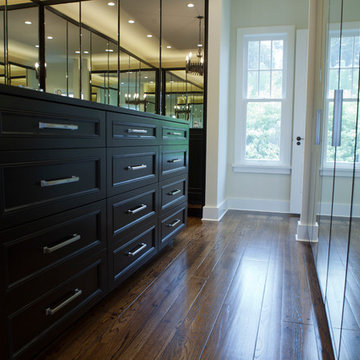
This is an example of a large transitional gender-neutral walk-in wardrobe in Los Angeles with recessed-panel cabinets, dark wood cabinets and light hardwood floors.
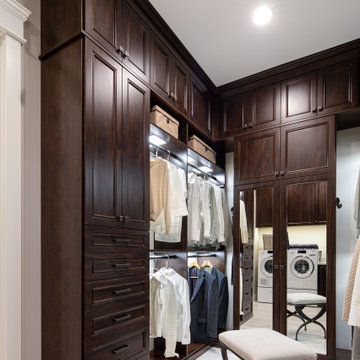
This in-law master walk-in closet features ample storage with built-in drawers, hampers, short and long hanging, mirrors, valet, belt and tie accessories, display cabinets, seasonal storage, and a laundry area.
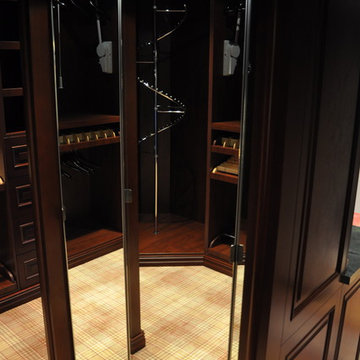
Alexander Otis Collection Llc.
Photo of a mid-sized traditional gender-neutral dressing room in Dallas with recessed-panel cabinets, dark wood cabinets and carpet.
Photo of a mid-sized traditional gender-neutral dressing room in Dallas with recessed-panel cabinets, dark wood cabinets and carpet.
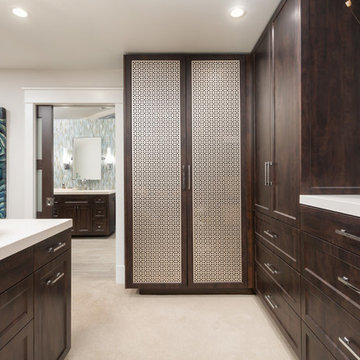
Dedicated room for master closet with all clothing concealed within mirrored cabinetry.
Inspiration for a large transitional gender-neutral dressing room in San Francisco with recessed-panel cabinets, dark wood cabinets, carpet and beige floor.
Inspiration for a large transitional gender-neutral dressing room in San Francisco with recessed-panel cabinets, dark wood cabinets, carpet and beige floor.
Storage and Wardrobe Design Ideas with Recessed-panel Cabinets and Dark Wood Cabinets
1