Storage and Wardrobe Design Ideas with Dark Wood Cabinets
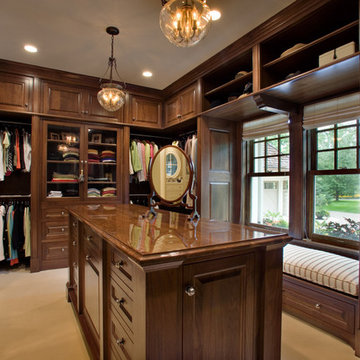
Photo by Phillip Mueller
Design ideas for a traditional walk-in wardrobe in Minneapolis with dark wood cabinets.
Design ideas for a traditional walk-in wardrobe in Minneapolis with dark wood cabinets.
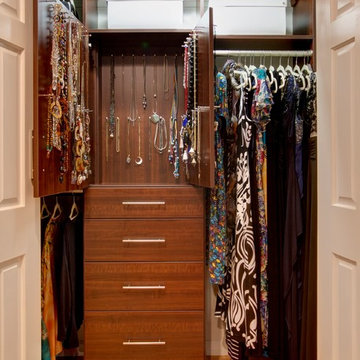
Photo of a small transitional gender-neutral built-in wardrobe in New York with flat-panel cabinets, dark wood cabinets, medium hardwood floors and brown floor.
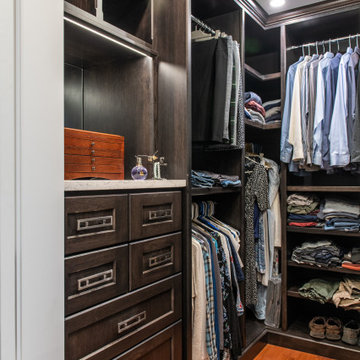
Large transitional gender-neutral walk-in wardrobe in Chicago with shaker cabinets, dark wood cabinets, light hardwood floors and brown floor.
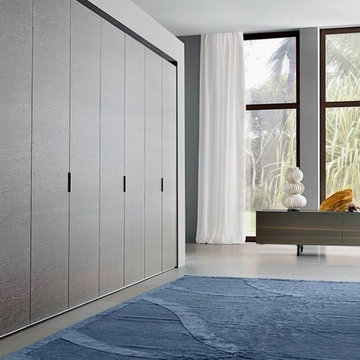
Photo of a large contemporary gender-neutral built-in wardrobe in Miami with flat-panel cabinets, dark wood cabinets and grey floor.
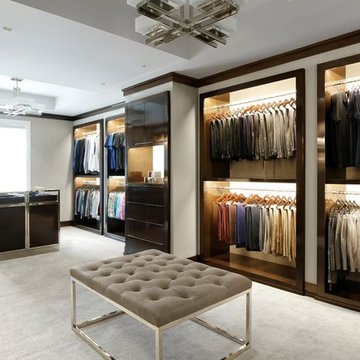
Photo of a contemporary men's dressing room in Nashville with open cabinets, dark wood cabinets, carpet and beige floor.
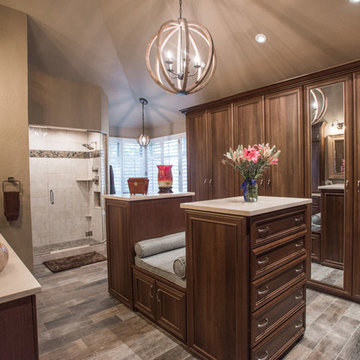
"When I first visited the client's house, and before seeing the space, I sat down with my clients to understand their needs. They told me they were getting ready to remodel their bathroom and master closet, and they wanted to get some ideas on how to make their closet better. The told me they wanted to figure out the closet before they did anything, so they presented their ideas to me, which included building walls in the space to create a larger master closet. I couldn't visual what they were explaining, so we went to the space. As soon as I got in the space, it was clear to me that we didn't need to build walls, we just needed to have the current closets torn out and replaced with wardrobes, create some shelving space for shoes and build an island with drawers in a bench. When I proposed that solution, they both looked at me with big smiles on their faces and said, 'That is the best idea we've heard, let's do it', then they asked me if I could design the vanity as well.
"I used 3/4" Melamine, Italian walnut, and Donatello thermofoil. The client provided their own countertops." - Leslie Klinck, Designer
See more photos of this project under 'Master Bathroom & Closet Combination'.
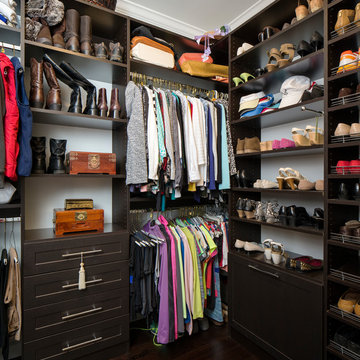
Inspiration for a mid-sized traditional gender-neutral walk-in wardrobe in Atlanta with dark wood cabinets, open cabinets, dark hardwood floors and brown floor.
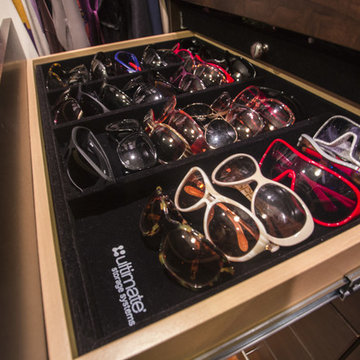
Created by Inspired Closets Baton Rouge
https://www.inspiredclosets.com/locations/baton-rouge/
Walk-In closet with Mirror Hutch, Mirror Doors over dress shoes. Finish is Mocha withe Eased Edge Fronts. Lots of Tennis Shoe storage for professional athlete.
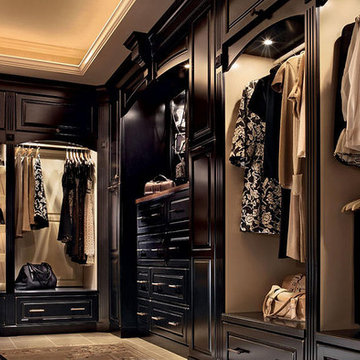
Photo of a large traditional gender-neutral walk-in wardrobe in Orlando with raised-panel cabinets, dark wood cabinets, porcelain floors and grey floor.
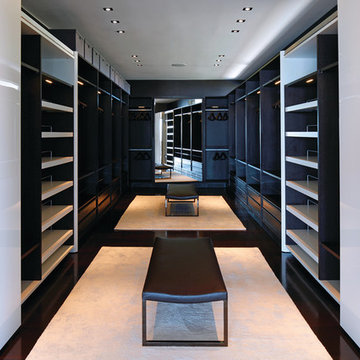
Laurel Way Beverly Hills modern home expansive primary bedroom suite dressing room & closet
Inspiration for an expansive modern gender-neutral dressing room in Los Angeles with open cabinets, dark wood cabinets, brown floor and recessed.
Inspiration for an expansive modern gender-neutral dressing room in Los Angeles with open cabinets, dark wood cabinets, brown floor and recessed.
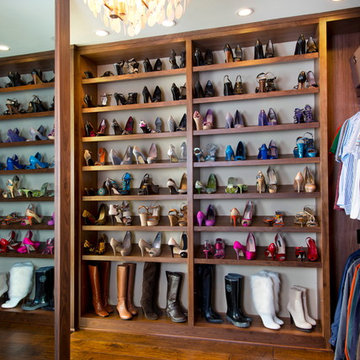
Shoes, shoes, more shoes! Built In shoe storage here… Glamourous closet fit for the best of us in shoe procurement. Master closets come in all shapes and sizes, This Master closet is not only organized, Its a dream closet! Custom built-ins of solid walnut grace this closet, complete with pull down garment rod. No need for a ladder here! Wood floors set the stage and a full length mirror reflects the oval shaped ottoman and Capiz Chandelier while the full wall of shoe and boot storage gives this closet all the glam it can take!
David Harrison Photography
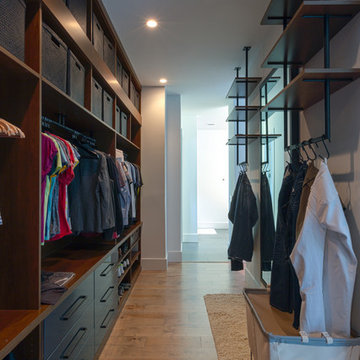
Ryan Begley Photography
Large modern gender-neutral dressing room in Austin with open cabinets, dark wood cabinets and medium hardwood floors.
Large modern gender-neutral dressing room in Austin with open cabinets, dark wood cabinets and medium hardwood floors.
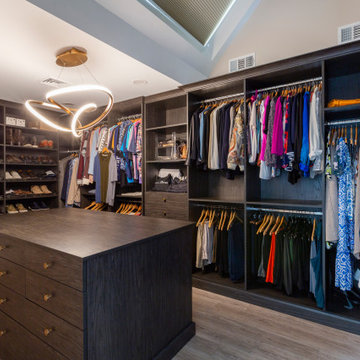
A brand new walk-in closet for this luxurious master suite, complete with washer/dryer and hanging.
Large contemporary gender-neutral walk-in wardrobe in New York with flat-panel cabinets, dark wood cabinets, laminate floors and multi-coloured floor.
Large contemporary gender-neutral walk-in wardrobe in New York with flat-panel cabinets, dark wood cabinets, laminate floors and multi-coloured floor.
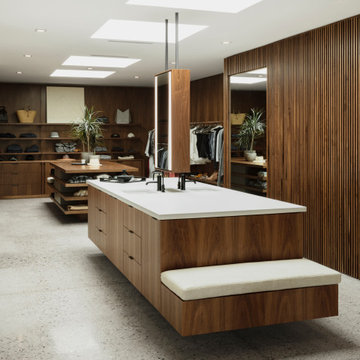
Photo by Roehner + Ryan
Photo of a large storage and wardrobe in Phoenix with flat-panel cabinets, dark wood cabinets, concrete floors and grey floor.
Photo of a large storage and wardrobe in Phoenix with flat-panel cabinets, dark wood cabinets, concrete floors and grey floor.
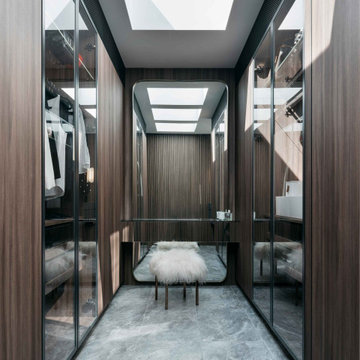
Photo of a contemporary walk-in wardrobe in Sydney with porcelain floors, grey floor, glass-front cabinets and dark wood cabinets.
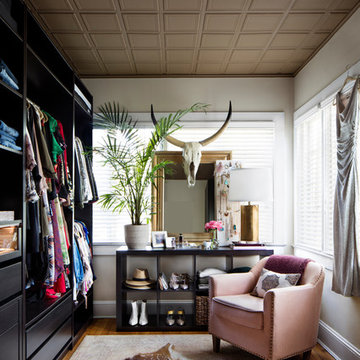
Photo of a transitional women's storage and wardrobe in Baltimore with flat-panel cabinets, dark wood cabinets, dark hardwood floors and brown floor.
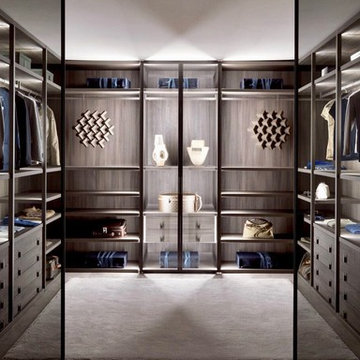
Design ideas for a large contemporary gender-neutral walk-in wardrobe in Miami with open cabinets, dark wood cabinets, medium hardwood floors and brown floor.
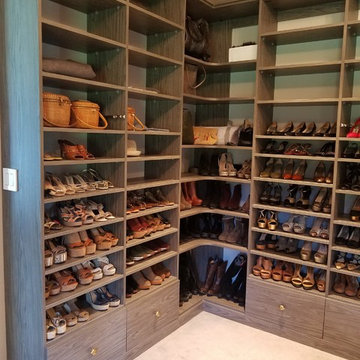
This is an example of a large transitional gender-neutral walk-in wardrobe in New York with open cabinets, dark wood cabinets, carpet and beige floor.
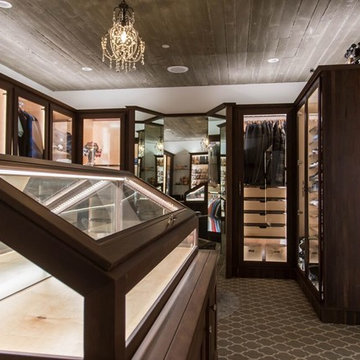
This modern meets transitional closet is designed for the utmost in luxury! From its exotic ebony framed custom cabinetry to the jewelry display box island - no expense was spared! Also take note to the stellar custom chrome pull handles and the large safe door leading into this massive concrete enclosed master closet.
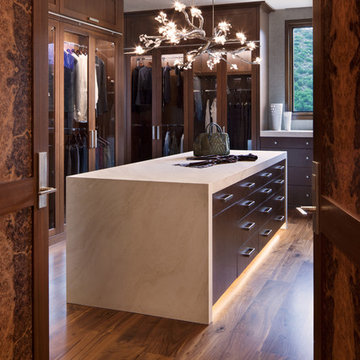
David O. Marlow
Design ideas for an expansive contemporary gender-neutral walk-in wardrobe in Denver with glass-front cabinets, dark wood cabinets, dark hardwood floors and brown floor.
Design ideas for an expansive contemporary gender-neutral walk-in wardrobe in Denver with glass-front cabinets, dark wood cabinets, dark hardwood floors and brown floor.
Storage and Wardrobe Design Ideas with Dark Wood Cabinets
5