Storage and Wardrobe Design Ideas with Brown Cabinets and Distressed Cabinets
Refine by:
Budget
Sort by:Popular Today
1 - 20 of 954 photos
Item 1 of 3

Design ideas for a large contemporary gender-neutral built-in wardrobe in Miami with flat-panel cabinets, brown cabinets, medium hardwood floors and brown floor.
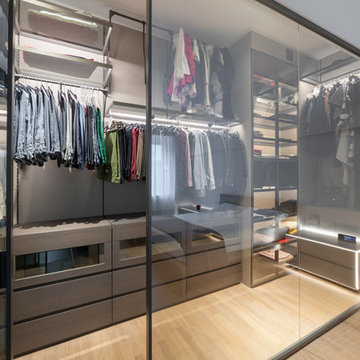
ph Alessandro Branca
This is an example of a mid-sized contemporary gender-neutral walk-in wardrobe in Milan with flat-panel cabinets, brown cabinets, light hardwood floors and beige floor.
This is an example of a mid-sized contemporary gender-neutral walk-in wardrobe in Milan with flat-panel cabinets, brown cabinets, light hardwood floors and beige floor.
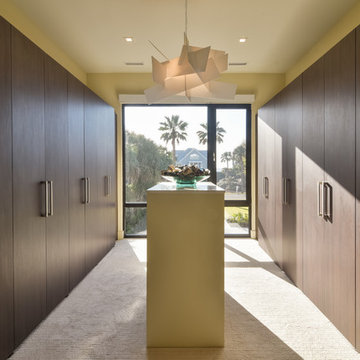
Tripp Smith
Design ideas for a large contemporary gender-neutral walk-in wardrobe in Charleston with flat-panel cabinets, brown cabinets, carpet and beige floor.
Design ideas for a large contemporary gender-neutral walk-in wardrobe in Charleston with flat-panel cabinets, brown cabinets, carpet and beige floor.
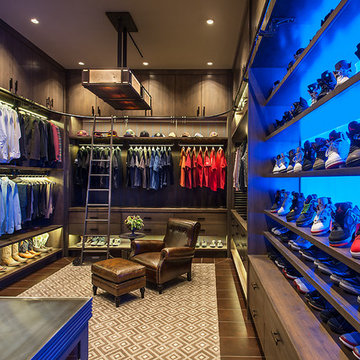
This gentleman's closet showcases customized lighted hanging space with fabric panels behind the clothing, a lighted wall to display an extensive shoe collection and storage for all other items ranging from watches to belts.
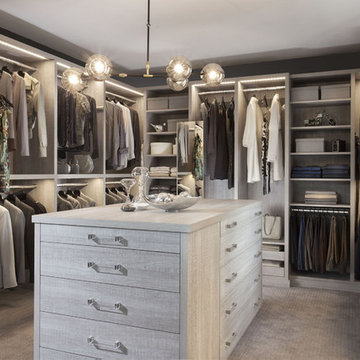
When you first walk into this dressing room, it’s the lighting that jumps out at you first. Each shelf is illuminated to show the brilliant colors and texture of the clothing. Light even pours through the big windows and draws your eye across the rooftops of Brooklyn to see the NYC skyline. It creates a feeling of brightness and positivity that energizes and enlivens. It’s a dressing room where you can look and feel your best as you begin your day.
Featured in a modern Italian Melamine and tastefully accented with complementing Matte Nickel hardware and Clear Acrylic handle pulls, this Chic Brooklyn Dressing Room proves to be not only stylish, but functional too.
This custom closet combines both high and low hanging sections, which afford you enough room to organize items based on size. This type of mechanism offers more depth than a standard hanging system.
The open shelving offers a substantial amount of depth, so you have plenty of space to personalize your room with mementos, collectibles and home decor. Adjustable shelves also give you the freedom to store items of all sizes from large shoe and boot boxes to smaller collectibles and scarves.
A functional key to closet design is being able to visualize and conveniently access items. There’s also something very appealing about having your items neatly displayed - especially when it comes to shoes. Our wide shoe shelves were purposely installed on a slant for easy access, allowing you to identify and grab your favorite footwear quickly and easily.
A spacious center island provides a place to relax while spreading out accessories and visualizing more possibilities. This center island was designed with extra drawer storage that includes a velvet lined jewelry drawer. Double jewelry drawers can add a sleek and useful dimension to any dressing room. An organized system will prevent tarnishing and with a designated spot for every piece, your jewelry stays organized and in perfect condition.
The space is maximized with smart storage features like an Elite Belt Rack and hook as well as Elite Valet Rods and a pull-out mirror. The unit also includes a Deluxe Pant Rack in a Matte Nickel finish. Thanks to the full-extension ball-bearing slides, everything is in complete view. This means you no longer have to waste time desperately hunting for something you know is hiding somewhere in your closet.
Lighting played a huge role in the design of this dressing room. In order to make the contents of the closet fully visible, we integrated a combination of energy efficient lighting options, including LED strip lights and touch dimmers as well as under-mounted shelf lights and sensor activated drawer lights. Efficient lighting options will put your wardrobe in full view early in the mornings and in the evenings when dressing rooms are used most.
Dressing rooms act as a personal sanctuary for mixing and matching the perfect ensemble. Your closet should cater to your personal needs, whether it’s top shelving or extra boot and hat storage. A well designed space can make dressing much easier - even on rushed mornings.
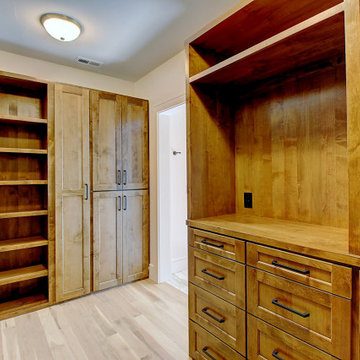
Inspired by the iconic American farmhouse, this transitional home blends a modern sense of space and living with traditional form and materials. Details are streamlined and modernized, while the overall form echoes American nastolgia. Past the expansive and welcoming front patio, one enters through the element of glass tying together the two main brick masses.
The airiness of the entry glass wall is carried throughout the home with vaulted ceilings, generous views to the outside and an open tread stair with a metal rail system. The modern openness is balanced by the traditional warmth of interior details, including fireplaces, wood ceiling beams and transitional light fixtures, and the restrained proportion of windows.
The home takes advantage of the Colorado sun by maximizing the southern light into the family spaces and Master Bedroom, orienting the Kitchen, Great Room and informal dining around the outdoor living space through views and multi-slide doors, the formal Dining Room spills out to the front patio through a wall of French doors, and the 2nd floor is dominated by a glass wall to the front and a balcony to the rear.
As a home for the modern family, it seeks to balance expansive gathering spaces throughout all three levels, both indoors and out, while also providing quiet respites such as the 5-piece Master Suite flooded with southern light, the 2nd floor Reading Nook overlooking the street, nestled between the Master and secondary bedrooms, and the Home Office projecting out into the private rear yard. This home promises to flex with the family looking to entertain or stay in for a quiet evening.
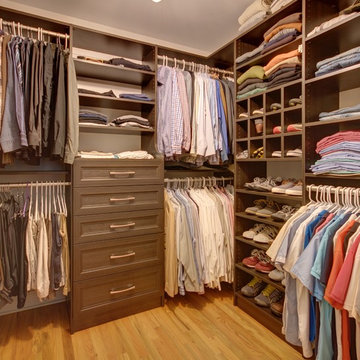
Inspiration for a mid-sized traditional men's walk-in wardrobe in New York with open cabinets, brown cabinets, light hardwood floors and beige floor.
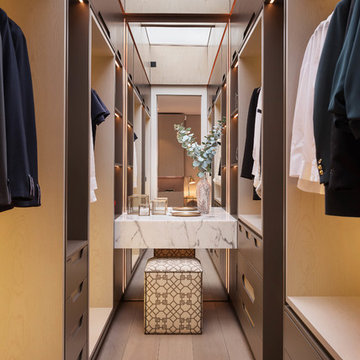
Skylight in the master walk in wardrobe.
Design ideas for a mid-sized contemporary gender-neutral dressing room in London with brown cabinets, light hardwood floors and open cabinets.
Design ideas for a mid-sized contemporary gender-neutral dressing room in London with brown cabinets, light hardwood floors and open cabinets.
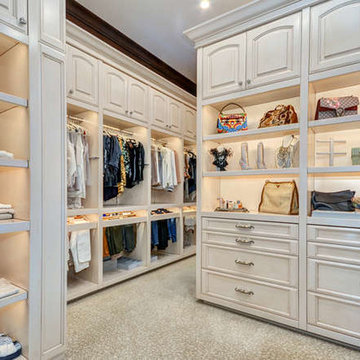
A large and elegant walk-in closet adorned with a striking floral motif. We combined dramatic and dainty prints for an exciting layering and integration of scale . Due to the striking look of florals, we mixed & matched them with other playful graphics, including butterfly prints to simple geometric shapes. We kept the color palettes cohesive with the rest of the home, so lots of gorgeous soft greens and blush tones!
For maximum organization and ample storage, we designed custom built-ins. Shelving, cabinets, and drawers were customized in size, ensuring their belongings had a perfect place to rest.
Home located in Tampa, Florida. Designed by Florida-based interior design firm Crespo Design Group, who also serves Malibu, Tampa, New York City, the Caribbean, and other areas throughout the United States.

By relocating the hall bathroom, we were able to create an ensuite bathroom with a generous shower, double vanity, and plenty of space left over for a separate walk-in closet. We paired the classic look of marble with matte black fixtures to add a sophisticated, modern edge. The natural wood tones of the vanity and teak bench bring warmth to the space. A frosted glass pocket door to the walk-through closet provides privacy, but still allows light through. We gave our clients additional storage by building drawers into the Cape Cod’s eave space.
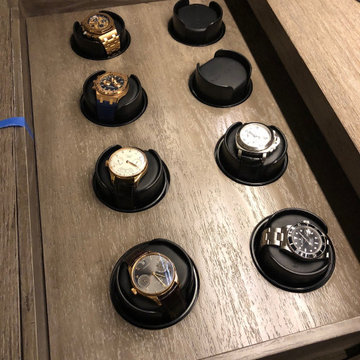
Mid-sized contemporary men's walk-in wardrobe in Los Angeles with shaker cabinets, distressed cabinets and light hardwood floors.
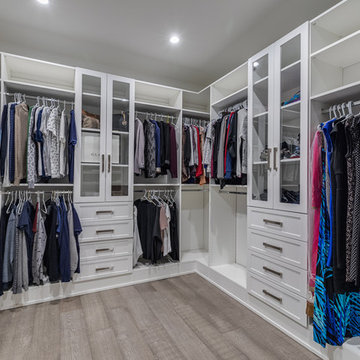
Photo: Julian Plimley
Design ideas for a mid-sized contemporary gender-neutral walk-in wardrobe in Vancouver with shaker cabinets, brown cabinets, light hardwood floors and grey floor.
Design ideas for a mid-sized contemporary gender-neutral walk-in wardrobe in Vancouver with shaker cabinets, brown cabinets, light hardwood floors and grey floor.
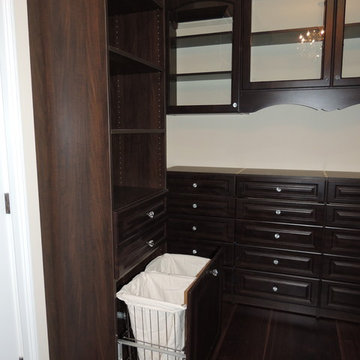
The pullout double hamper has cloth inserts.
Large traditional gender-neutral walk-in wardrobe in Philadelphia with raised-panel cabinets, brown cabinets and dark hardwood floors.
Large traditional gender-neutral walk-in wardrobe in Philadelphia with raised-panel cabinets, brown cabinets and dark hardwood floors.
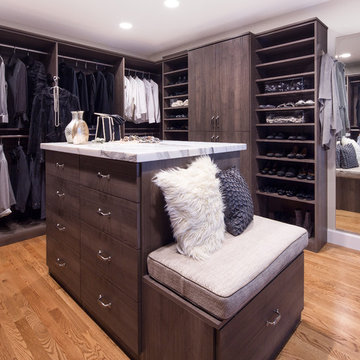
Walk-in Master Closet designed for two or just for you. Get dressed in your closet each morning, with this design. Everything you want and need.
Designer: Karin Parodi
Photographer :Karine Weiller
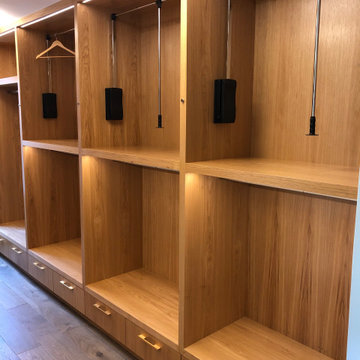
Black Ash Closet with tons of light and creative storage options to stay organized.
Inspiration for a large modern walk-in wardrobe in Calgary with flat-panel cabinets and brown cabinets.
Inspiration for a large modern walk-in wardrobe in Calgary with flat-panel cabinets and brown cabinets.
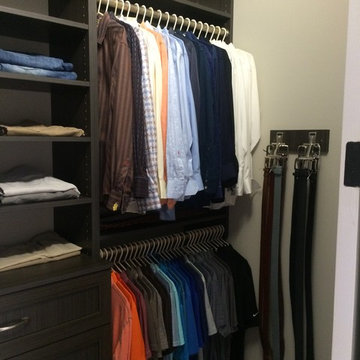
Inspiration for a mid-sized modern gender-neutral walk-in wardrobe in Miami with shaker cabinets, brown cabinets and carpet.
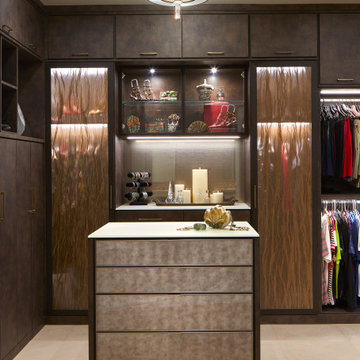
custom closet by California Closets in Scottsdale, AZ. we helped choose the finishes and gave input on the layout but credit goes to their great offering of materials and expert closet designers!
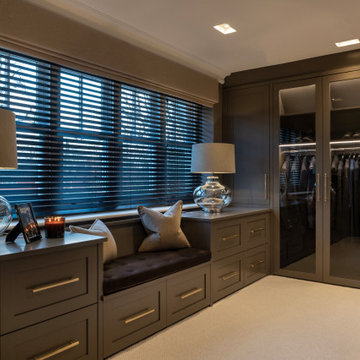
Design ideas for a large transitional men's walk-in wardrobe in Surrey with glass-front cabinets, brown cabinets and carpet.

An extraordinary walk-in closet with a custom storage item for shoes and clothing.
Inspiration for an expansive traditional walk-in wardrobe in Indianapolis with raised-panel cabinets, brown cabinets, medium hardwood floors and brown floor.
Inspiration for an expansive traditional walk-in wardrobe in Indianapolis with raised-panel cabinets, brown cabinets, medium hardwood floors and brown floor.
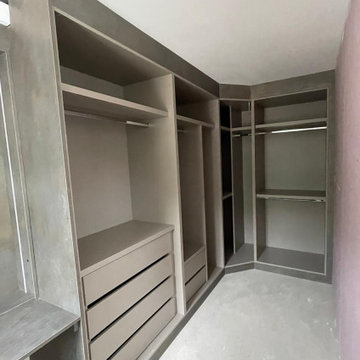
Our client in Ealing was looking for a Walk-in Wardrobe Unit with bespoke shelving and along side with dressing table.
Design ideas for a small modern storage and wardrobe in London with flat-panel cabinets and brown cabinets.
Design ideas for a small modern storage and wardrobe in London with flat-panel cabinets and brown cabinets.
Storage and Wardrobe Design Ideas with Brown Cabinets and Distressed Cabinets
1