All Ceiling Designs Storage and Wardrobe Design Ideas with Exposed Beam
Refine by:
Budget
Sort by:Popular Today
1 - 20 of 199 photos
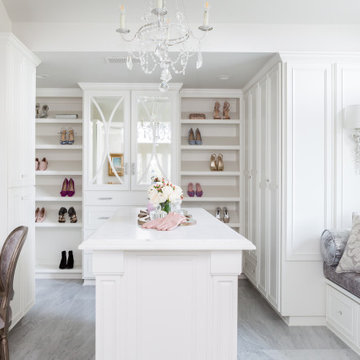
The "hers" master closet is bathed in natural light and boasts custom leaded glass french doors, completely custom cabinets, a makeup vanity, towers of shoe glory, a dresser island, Swarovski crystal cabinet pulls...even custom vent covers.
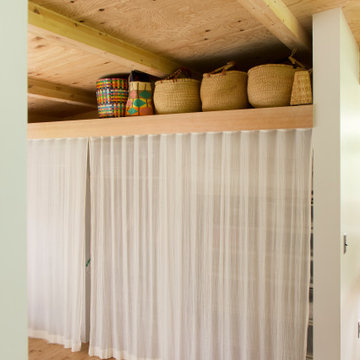
ガーゼカーテンで仕切った両面使いできるクローゼット。
通気性も考慮している。
上部に間接光が仕込まれている。
Inspiration for a mid-sized modern gender-neutral storage and wardrobe in Other with white cabinets, medium hardwood floors and exposed beam.
Inspiration for a mid-sized modern gender-neutral storage and wardrobe in Other with white cabinets, medium hardwood floors and exposed beam.
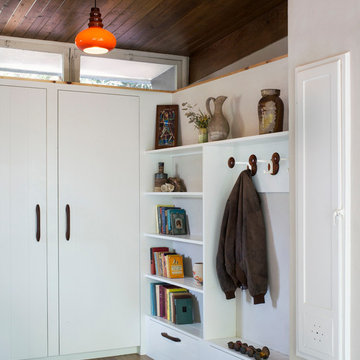
To make space for the living room built-in sofa, one closet was eliminated and replaced with this bookcase and coat rack. The pull-out drawers underneath contain the houses media equipment. Cables run under the floor to connect to speakers and the home theater.
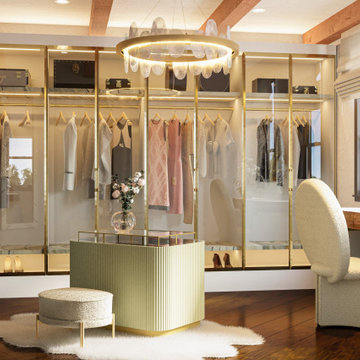
A spare bedroom is transformed into a luxurious dressing room. A fantastical space dedicated to preparing for special events and the display of treasured fashion items.
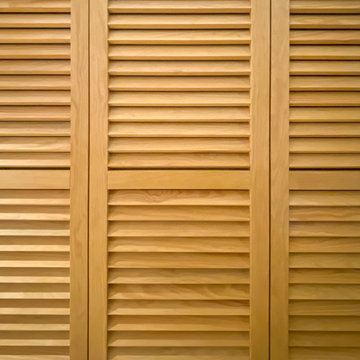
Small contemporary gender-neutral built-in wardrobe in Bordeaux with louvered cabinets, light wood cabinets, light hardwood floors, brown floor and exposed beam.
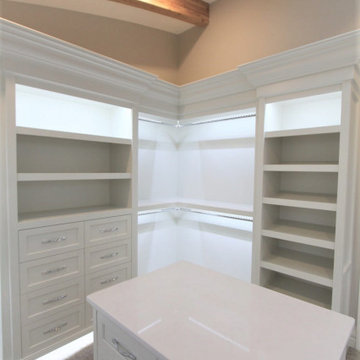
Larger than life custom closet with beautiful crown molding, custom shelves and closet island.
Inspiration for an expansive traditional dressing room in Calgary with white cabinets, carpet, beige floor and exposed beam.
Inspiration for an expansive traditional dressing room in Calgary with white cabinets, carpet, beige floor and exposed beam.
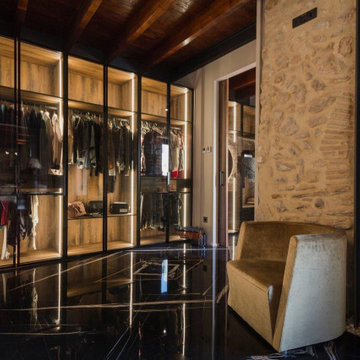
Design ideas for a large contemporary dressing room in Valencia with marble floors, glass-front cabinets and exposed beam.
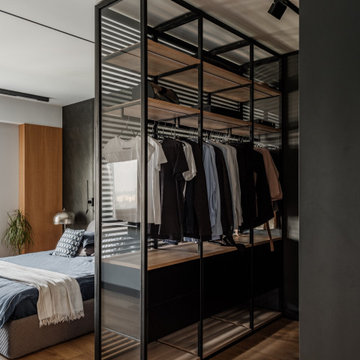
В спальне главным элементом можно назвать изголовье из каменного шпона. Мы любим использовать в отделке природные натуральные материалы, но в тоже время для этого интерьера они должны были быть максимально практичными, поэтому для этого проекта мы выбрали каменный шпон. Это сланец графитового оттенка, его плавные рельефные линии, природные, но в тоже время очень архитектурные, стали отправным элементом нашей концепции, вокруг которого начали формироваться остальные решения.
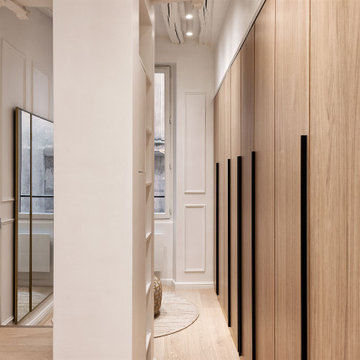
Rénovation totale d'un appartement de 83m², pas loin du centre Pompidou.
Dans cet appartement tout en longueur, un travail de redistribution des espaces et des volumes a été nécessaire pour répondre à la demande spécifique du maître d'ouvrage. Nous avons d'un côté créé une très grande suite et de l'autre nous avons réalisé une chambre invité, tout en valorisant les pièces de vie. Nous avons fait le choix de conserver les qualités intrinsèques du lieu : poutres du XVIIIe siècle, pierre de Paris, dans l’effort constant de rendre plus fonctionnel tous les espaces sous utilisés.
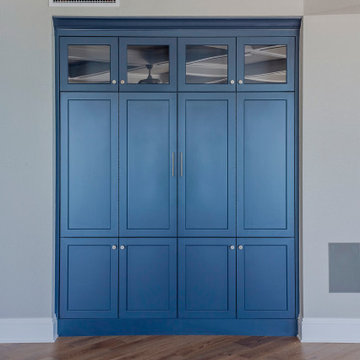
Design ideas for a mid-sized modern gender-neutral storage and wardrobe in Tampa with blue cabinets, light hardwood floors, brown floor, exposed beam and flat-panel cabinets.
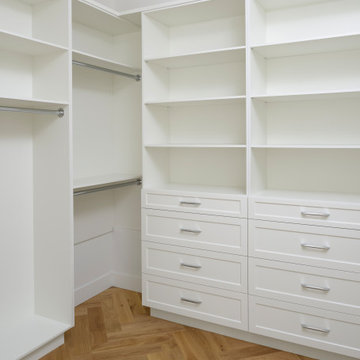
Fall in love with this Beautiful Modern Country Farmhouse nestled in Cobble Hill BC.
This Farmhouse has an ideal design for a family home, sprawled on 2 levels that are perfect for daily family living a well as entertaining guests and hosting special celebrations.
This gorgeous kitchen boasts beautiful fir beams with herringbone floors.
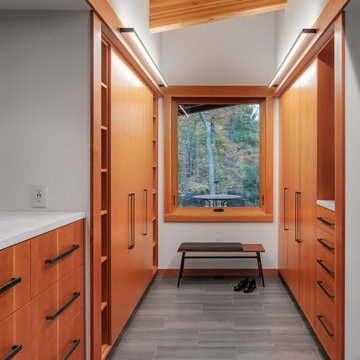
Design ideas for a mid-sized country gender-neutral walk-in wardrobe in Minneapolis with flat-panel cabinets, medium wood cabinets, porcelain floors, grey floor and exposed beam.
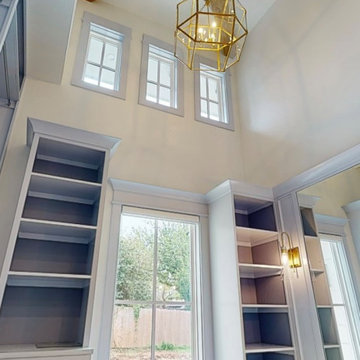
Master Closet tower - BM Beacon Gray Trim
Large traditional women's walk-in wardrobe in Oklahoma City with flat-panel cabinets, blue cabinets, light hardwood floors and exposed beam.
Large traditional women's walk-in wardrobe in Oklahoma City with flat-panel cabinets, blue cabinets, light hardwood floors and exposed beam.
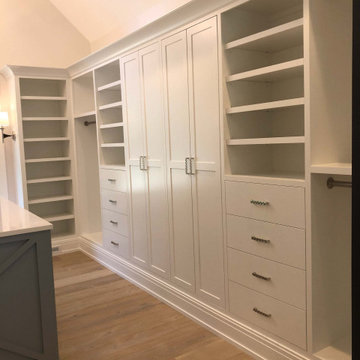
Design ideas for a large gender-neutral walk-in wardrobe in Detroit with white cabinets, light hardwood floors and exposed beam.
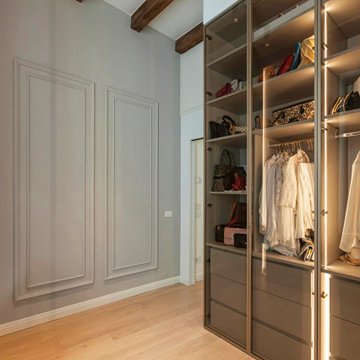
Design ideas for a mid-sized women's walk-in wardrobe in Other with glass-front cabinets, light hardwood floors and exposed beam.
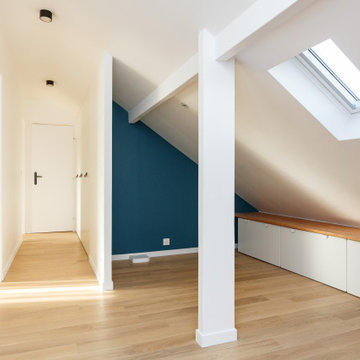
Design ideas for a large contemporary gender-neutral built-in wardrobe in Paris with light hardwood floors, beige floor, exposed beam, beaded inset cabinets and white cabinets.
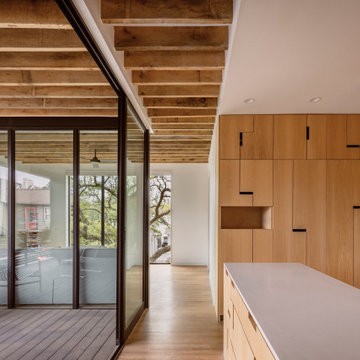
Throughout the house, irregularly shaped millwork door panels overlap with adjacent cabinet boxes to create interlocking planes. Staggered gaps in cabinet doors and drawers serve as handles, creating playful patterns.
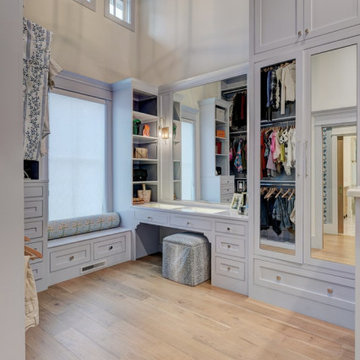
Master Closet vanity and mirrored armoire
Large traditional walk-in wardrobe in Oklahoma City with beaded inset cabinets, blue cabinets, light hardwood floors and exposed beam.
Large traditional walk-in wardrobe in Oklahoma City with beaded inset cabinets, blue cabinets, light hardwood floors and exposed beam.
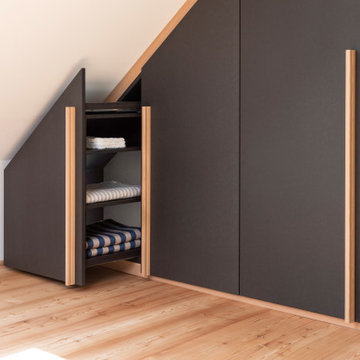
Im Zuge einer Generalrenovierung eines Dachgeschosses in einem Mehrfamilienwohnhaus aus der Jahrhundertwende, wurden die Innenräume neu strukturiert und gestaltet.
Im Ankleidezimmer wurde ein bewusster Kontrast zu den sehr hellen und freundlichen Räumen gewählt. Der Kleiderschrank ist komplett in schwarzem MDF hergestellt, die Oberfläche wurde mit einem naturmatten Lack spezialbehandelt, dadurch wirkt das MDF nahezu wie unbehandelt. Ein Akzent zur schwarzen Schrankfront setzen die gewählten Details der Passblenden und Griffleisten, die gleich zum Boden in einheimischer Lärche ausgebildet wurden.
Hier ein besonders nützliches Detail um die Zugänglichkeit im Kniestock optimal zu gewährleisten. Ein vollausziehbares Schrankelement, welches die seitliche Bedienung ermöglicht und dadurch ein "mühsames unter die Schräge, in die Ecke kriechen" hinfällig macht! :-)
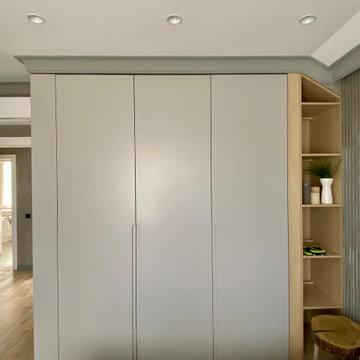
Built-in wardrobes are brilliant way to tackle bedroom clutter. When you wish to maximize space a great solution can be a floor-to-ceiling or wall-to-wall built-in wardrobe, you can save precious centimeters and make your bedroom look modern. For a completely stunning look paint walls the same color as your wardrobe.
All Ceiling Designs Storage and Wardrobe Design Ideas with Exposed Beam
1