Storage and Wardrobe Design Ideas with Shaker Cabinets and Flat-panel Cabinets
Refine by:
Budget
Sort by:Popular Today
1 - 20 of 19,654 photos

Design ideas for a country women's walk-in wardrobe in Brisbane with shaker cabinets, white cabinets, blue floor and vaulted.

This luxury dressing room has a safari theme.
Featuring polytec notaio walnut and laminex brushed bronze. Previously the room had two entrances, by deleting one of the entrances, we were able to create a cul-de-sac style space at one end for a beautiful floating dressing table on front of the "halo effect" of the backlit feature mirror.
To maximise space and organisation all clothing was measured and shoes counted.
Angling the shoe shelves made enough space for the seat to fit in front of the shoes without needing to project beyond the main cabinetry.
Shoe drawers stack casual shoes vertically for convenience of viewing and selecting.
A custom scarf rack ensures scarves are very visible and stored in a non slip solution, making great use of the narrow space outside the ensuite.

Inspiration for a large midcentury gender-neutral walk-in wardrobe in Sydney with flat-panel cabinets, light wood cabinets, carpet and beige floor.
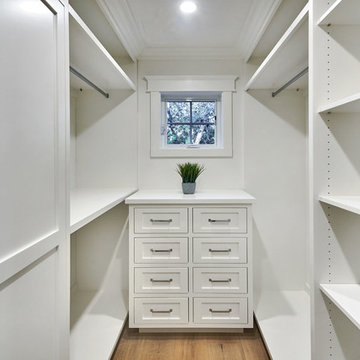
Arch Studio, Inc. Architecture & Interiors 2018
Photo of a small country gender-neutral walk-in wardrobe in San Francisco with shaker cabinets, white cabinets, light hardwood floors and grey floor.
Photo of a small country gender-neutral walk-in wardrobe in San Francisco with shaker cabinets, white cabinets, light hardwood floors and grey floor.
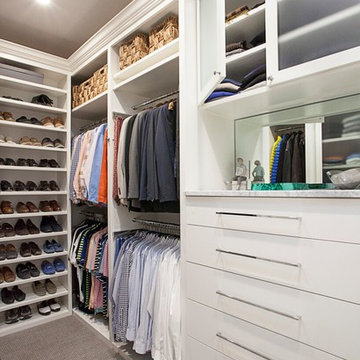
This is an example of a mid-sized transitional men's walk-in wardrobe in Dallas with flat-panel cabinets, white cabinets, carpet and grey floor.
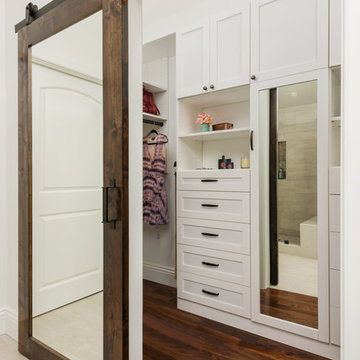
Traditional master bathroom remodel featuring a custom wooden vanity with single basin and makeup counter, high-end bronze plumbing fixtures, a porcelain, marble and glass custom walk-in shower, custom master closet with reclaimed wood barn door. photo by Exceptional Frames.
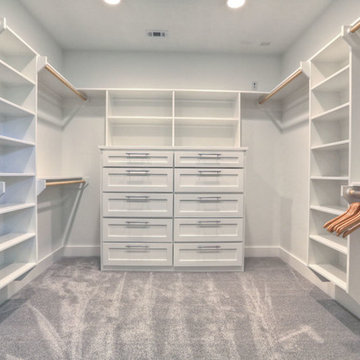
Emo Media
Inspiration for a mid-sized contemporary gender-neutral walk-in wardrobe in Houston with white cabinets, carpet and shaker cabinets.
Inspiration for a mid-sized contemporary gender-neutral walk-in wardrobe in Houston with white cabinets, carpet and shaker cabinets.
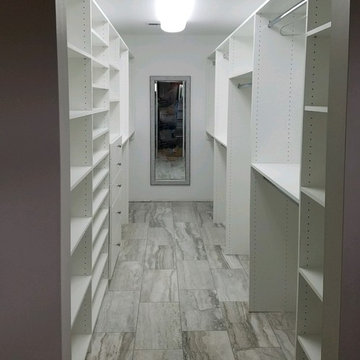
This was a very long and narrow closet. We pumped up the storage with a floor to ceiling option. We made it easier to walk through by keeping hanging to one side and shelves and drawers on the other.
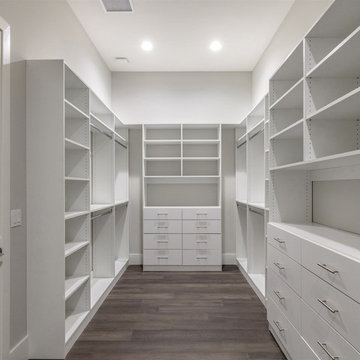
Large transitional gender-neutral walk-in wardrobe in Orlando with flat-panel cabinets, white cabinets, dark hardwood floors and brown floor.
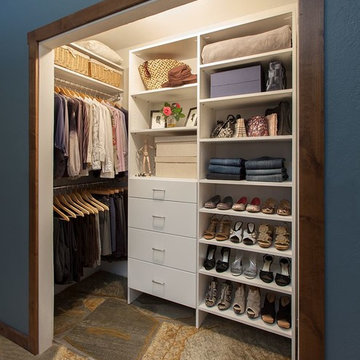
Inspiration for a small transitional gender-neutral walk-in wardrobe in Other with flat-panel cabinets, white cabinets, slate floors and multi-coloured floor.
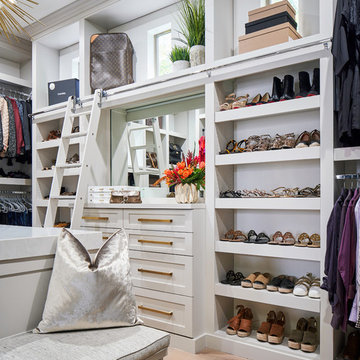
This stunning custom master closet is part of a whole house design and renovation project by Haven Design and Construction. The homeowners desired a master suite with a dream closet that had a place for everything. We started by significantly rearranging the master bath and closet floorplan to allow room for a more spacious closet. The closet features lighted storage for purses and shoes, a rolling ladder for easy access to top shelves, pull down clothing rods, an island with clothes hampers and a handy bench, a jewelry center with mirror, and ample hanging storage for clothing.
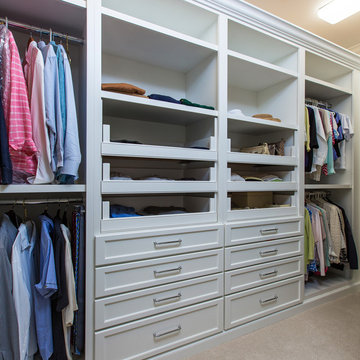
Photo of a large transitional gender-neutral walk-in wardrobe in Miami with flat-panel cabinets, white cabinets and carpet.
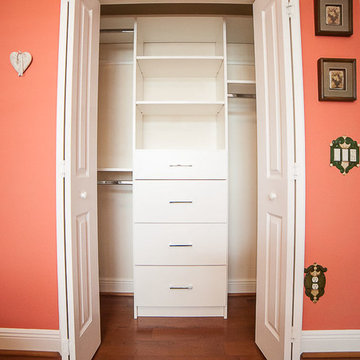
Small transitional gender-neutral built-in wardrobe in Orlando with flat-panel cabinets, white cabinets, medium hardwood floors and brown floor.
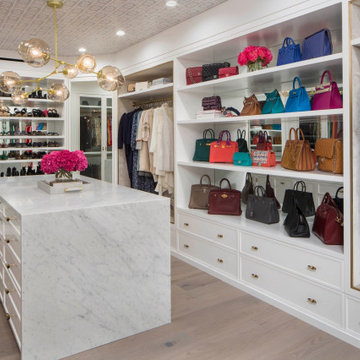
This is an example of a large transitional women's dressing room in Los Angeles with shaker cabinets, white cabinets, light hardwood floors, beige floor and wallpaper.
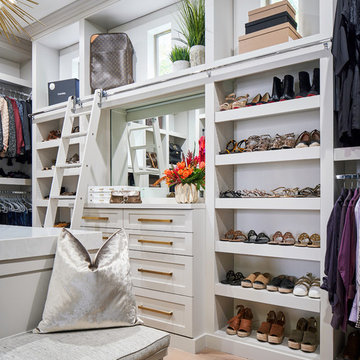
Shoe shelves!! This fabulous closet has built-ins galore. A rolling library ladder lets you access higher areas for extra storage. A closet of your dreams!
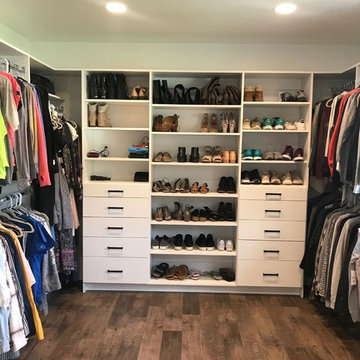
Inspiration for a large country gender-neutral walk-in wardrobe in Salt Lake City with flat-panel cabinets, white cabinets, medium hardwood floors and brown floor.
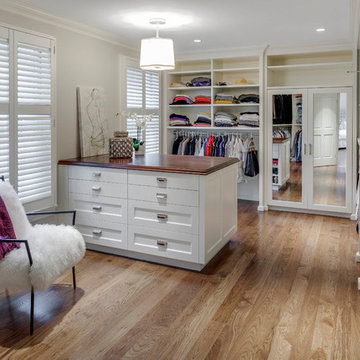
This is an example of a large transitional gender-neutral dressing room in Boston with flat-panel cabinets, white cabinets, medium hardwood floors and brown floor.
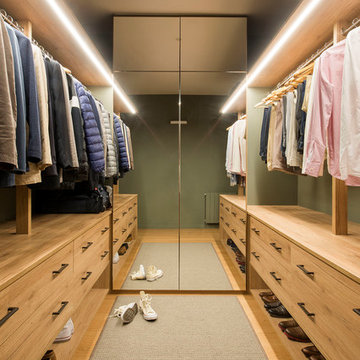
Eric Pamies
This is an example of a scandinavian gender-neutral dressing room in Barcelona with medium wood cabinets, medium hardwood floors, flat-panel cabinets and brown floor.
This is an example of a scandinavian gender-neutral dressing room in Barcelona with medium wood cabinets, medium hardwood floors, flat-panel cabinets and brown floor.

This beautiful showcase home offers a blend of crisp, uncomplicated modern lines and a touch of farmhouse architectural details. The 5,100 square feet single level home with 5 bedrooms, 3 ½ baths with a large vaulted bonus room over the garage is delightfully welcoming.
For more photos of this project visit our website: https://wendyobrienid.com.
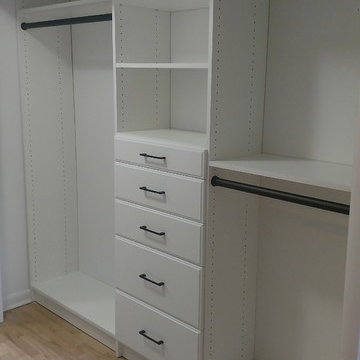
Beautiful master closet, floor mounted. With Plenty of drawers and a mixture of hanging.
This is an example of a mid-sized modern gender-neutral built-in wardrobe in New York with flat-panel cabinets, white cabinets and light hardwood floors.
This is an example of a mid-sized modern gender-neutral built-in wardrobe in New York with flat-panel cabinets, white cabinets and light hardwood floors.
Storage and Wardrobe Design Ideas with Shaker Cabinets and Flat-panel Cabinets
1